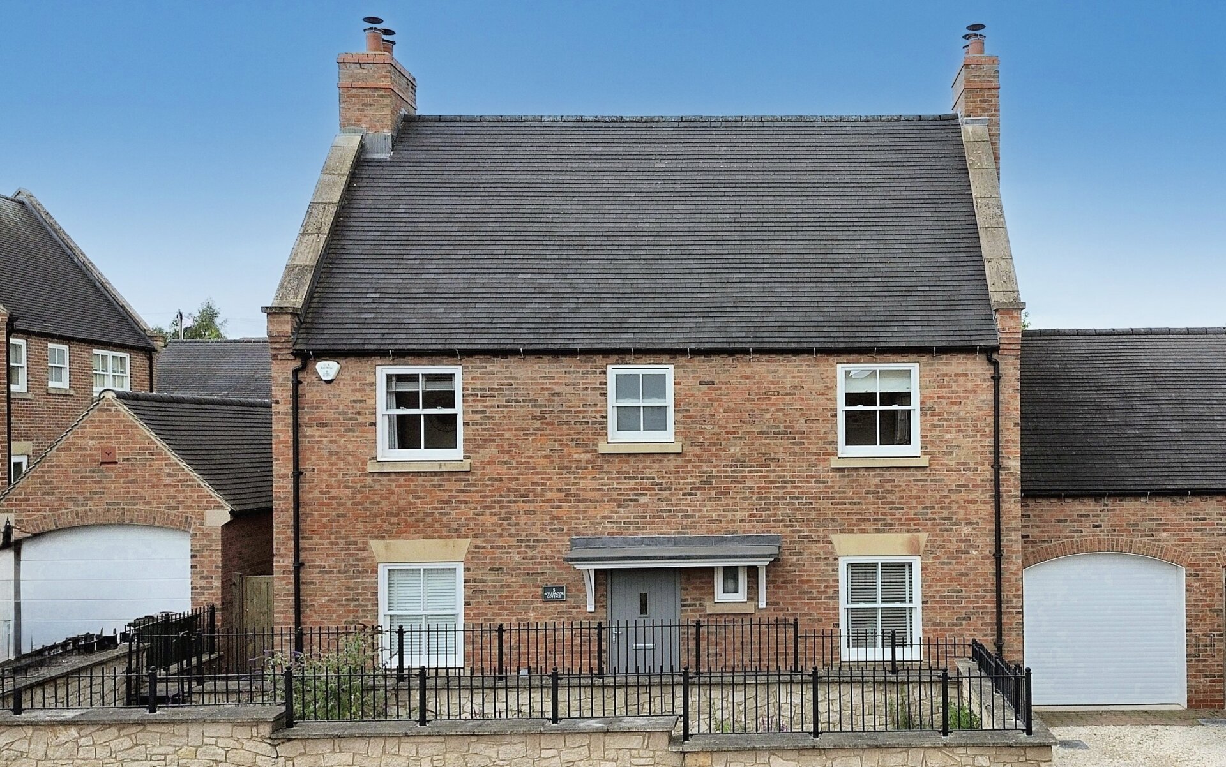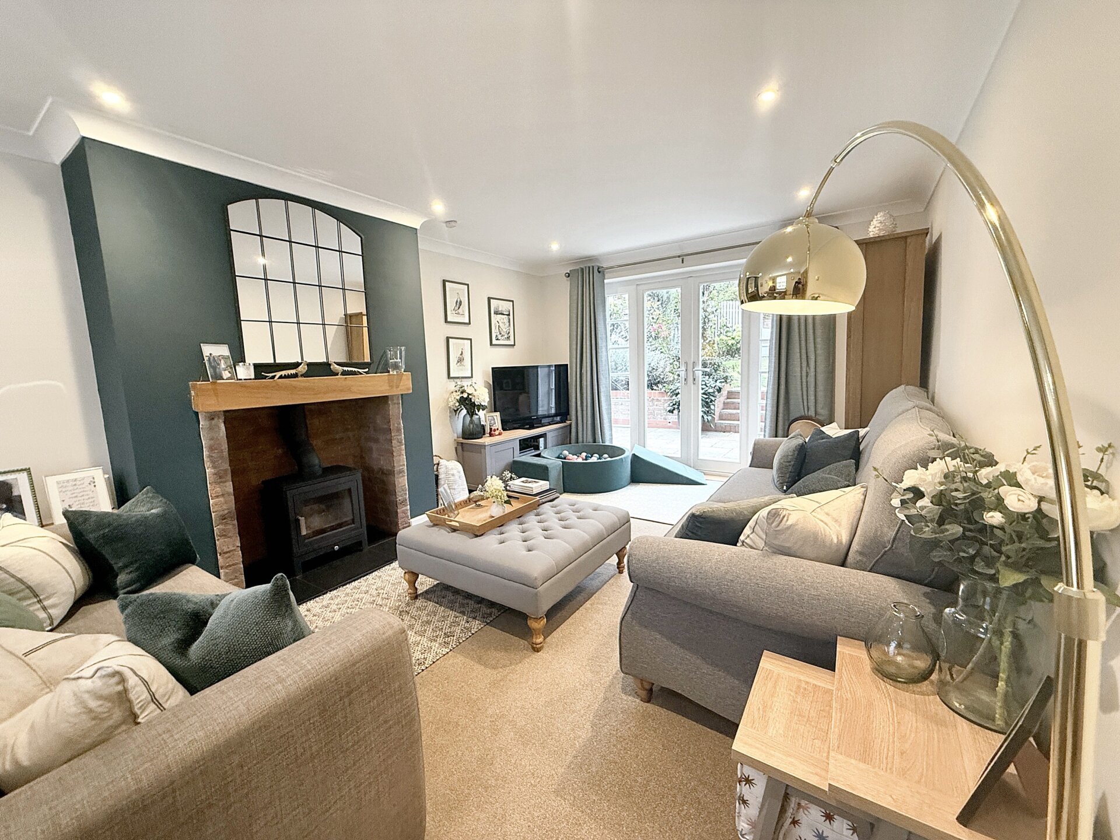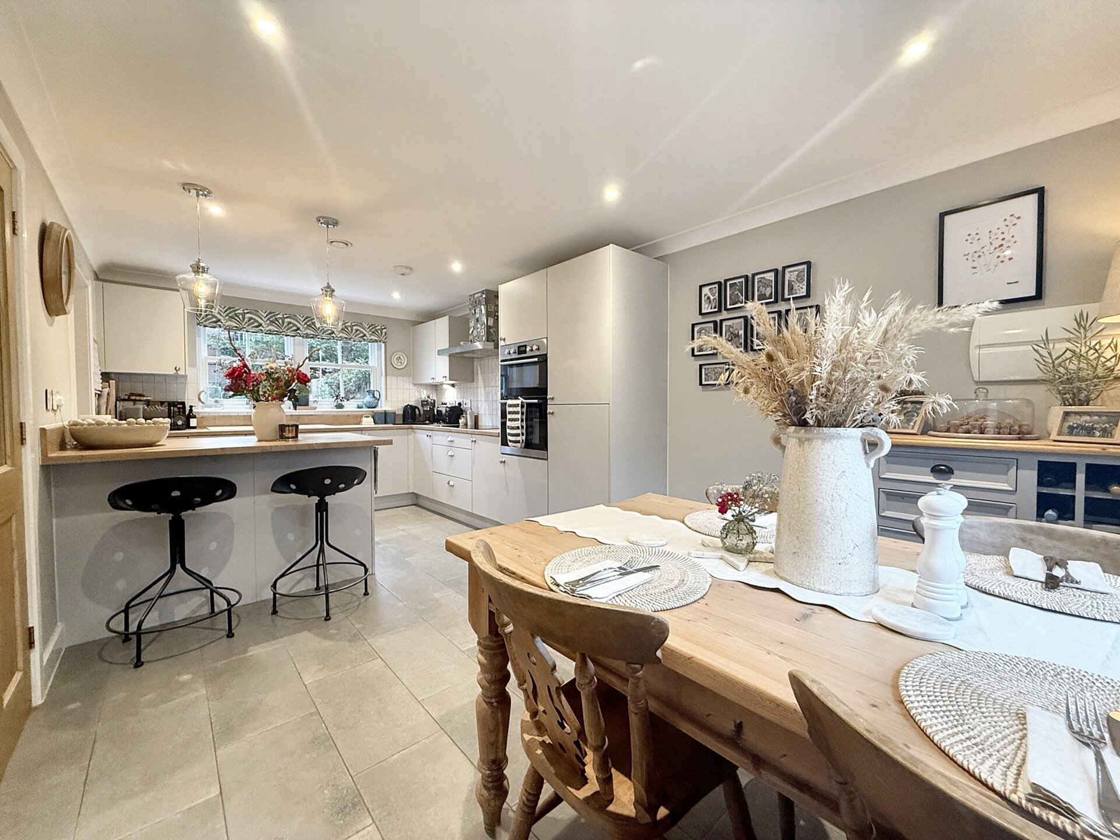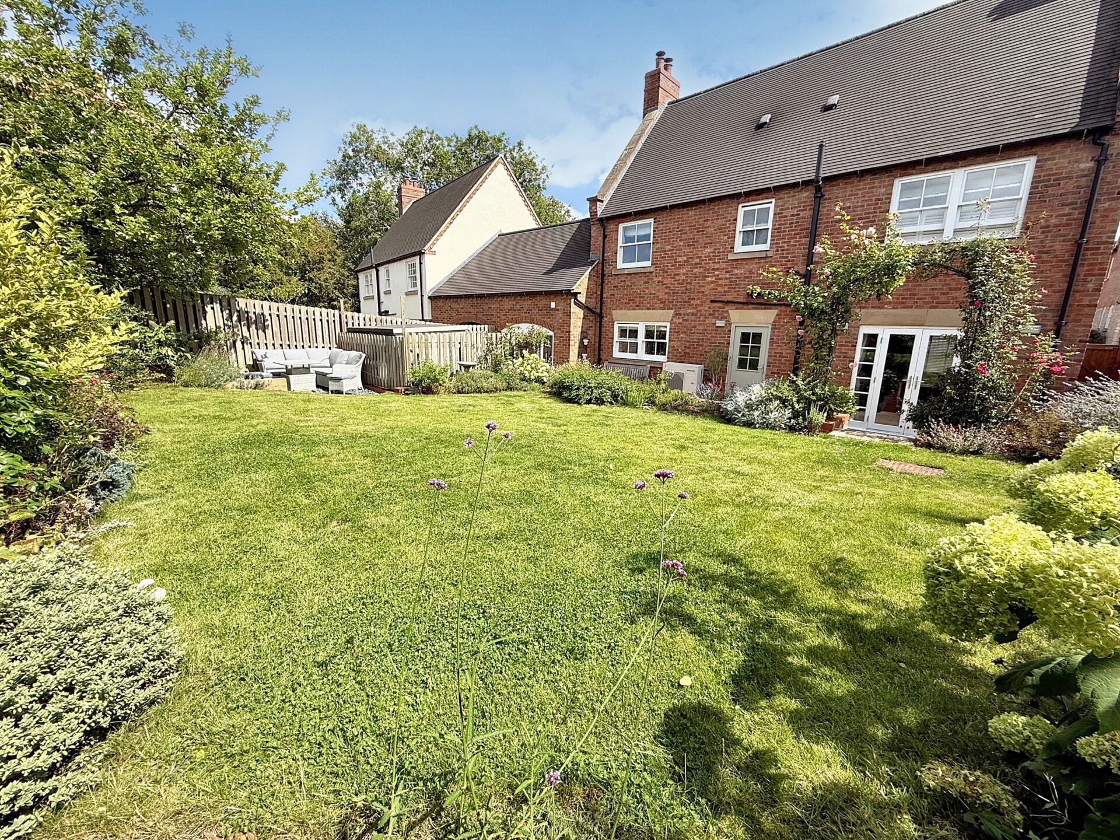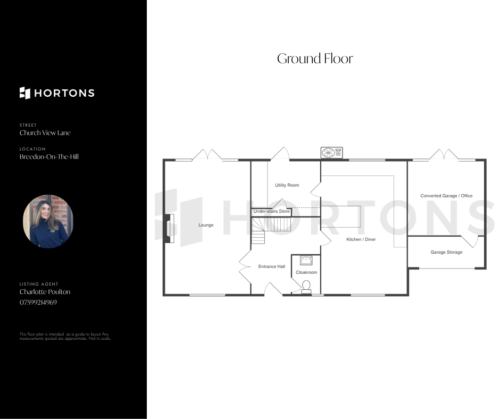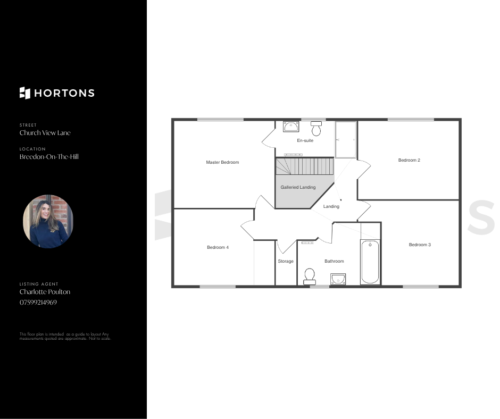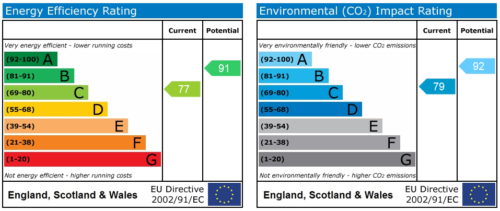-
Asking price
£500,000 -
Bathrooms
2
-
Bedrooms
4
Description
Nestled within an exclusive and tastefully designed 14 house development, this property is a true gem. This 7 year old property with cul-de-sac location boasts stylish lampposts and gentle landscaping, with spacious plots and a charming block paved street. Each home is uniquely positioned and fits sympathetically into the historical Breedon Village, blending modern living and charm.
An immaculately presented residence, crafted with premium materials and finished to an exceptional standard. Natural wood shaker style internal doors lend a timeless quality, while underfloor heating to the ground floor provides discreet comfort. Bespoke double-glazed timber sash windows and French doors invite an abundance of natural light, opening onto a beautifully matured, south-westerly facing garden.
The garage has been tastefully converted and is currently utilised as a gym/office, offering a versatile space that could also serve as a fifth bedroom. The property briefly comprises: entrance hall, cloakroom, lounge, kitchen–diner, utility room, converted garage office space, master bedroom with en suite, three further bedrooms, and a family bathroom. The landing has the scope to accommodate a second floor, subject to planning consent.
To the front, the property benefits from private parking, access to the garage, and a side gate leading to the rear. The south-westerly facing garden boasts mature planting, a patio, a storage area, and a secluded entertaining space, creating a perfect balance of beauty and functionality in one of the area’s most sought-after locations.
Entrance Hall
Via a composite front door you are welcomed into a beautifully appointed and spacious hallway, with direct sightline into the lounge through elegant internal French doors. Tiled floor with underfloor heating and inset LED spotlights. From here the hallway flows seamlessly into the lounge, cloakroom, and kitchen diner.
Lounge 19' 8" x 11' 6" (6.00m x 3.50m)
A light filled lounge with duel aspect views, with window to the front elevation and French doors flanked by galleried windows, framing picturesque vistas over the mature garden. Sitting centre stage is a charming log burner, set within an exposed brick surround with Oak mantle. With neutral decor, cream carpet, and inset spotlights.
Cloakroom
A well appointed, contemporary cloakroom finished in a neutral palette with elegant panelled walls. Tiled floor benefits from underfloor heating. Fitted with a low level WC, pedestal wash hand basin, and chrome heated towel rail. With inset LED spotlights and frosted window to the front elevation.
Kitchen Diner 19' 8" x 10' 2" (6.00m x 3.10m)
A beautifully appointed luxury kitchen, thoughtfully designed in an L-shape and fully equipped with premium integrated appliances, including a tall fridge–freezer, waist-height oven, induction hob with stainless steel chimney extractor, and dishwasher. A composite sink with drainer is complemented by a chrome swan-neck mixer tap, while the central island doubles as a breakfast bar and practical workstation, illuminated by two elegant glazed pendant lights and inset spotlights throughout.
Dual-aspect windows to the front and rear elevations ensure abundant natural light, enhancing the sense of space. Tiled flooring with discreet underfloor heating adds both comfort and style. The cabinetry features a range of base, wall, and tall matt-slab units, finished with wood-effect laminate worktops and matching upstands for a sleek, cohesive look.
Utility / Boot Room 8' 4" x 5' 2" (2.53m x 1.57m)
A practical and well-designed utility room, fitted with matching base and wall cupboards, complemented by a laminate worktop and matching upstand. A secondary white composite sink with chrome mixer tap sits alongside under-counter space for a freestanding washing machine, with additional room for a tumble dryer.
The space offers ample coat storage and includes open shelving within a recessed alcove, ideal for boots and shoes. A further understairs cupboard provides valuable extra storage. A cottage-style composite door gives direct access to the rear garden. The tiled flooring continues, with efficient underfloor heating.
Landing
Galleried landing with balustrade, whitewashed walls, cream carpet, and radiator. Provides access to four bedrooms, the family bathroom, a storage cupboard housing the water tank, and loft access.
Master Bedroom 11' 7" x 11' 7" (3.54m x 3.54m)
The master bedroom faces the rear garden and features a window with bespoke café-style French shutters. It has neutral décor, cream carpet, a radiator, and inset spotlights. The room leads to a large en suite shower room.
En-suite
Modern en-suite shower room featuring a large glazed shower enclosure with fully tiled walls and a chrome thermostatic shower. Includes a chrome heated towel radiator, pedestal wash hand basin with tiled splashback, low-level WC, inset LED spotlights, extractor fan, and a frosted window to the rear elevation.
Bedroom Two 9' 8" x 10' 0" (2.95m x 3.05m)
A double bedroom with cream carpet, and a panelled feature wall. Radiator and window overlook the rear elevation.
Bedroom Three 9' 6" x 9' 6" (2.90m x 2.90m)
A double bedroom to the front elevation, currently used as a home office. Features whitewashed walls, cream carpet, radiator, and a front-facing window.
Bedroom Four 10' 0" x 7' 7" (3.05m x 2.30m)
A bedroom at the front elevation with windows overlooking the front. Features a panelled feature wall, cream décor, cream carpet, and a radiator. Currently used as a nursery.
Family Bathroom
Smart, modern three-piece bathroom featuring a white panelled bath with chrome thermostatic shower and glazed screen. Walls are whitewashed with soft sage green glazed tiles. Includes a pedestal wash hand basin, low-level WC, chrome heated towel radiator, inset spotlights, and a frosted window to the front elevation.
Loft Space
With a high pitched roof, the landing lends itself to a 2nd floor (subject to planning). Currently the loft has been partially boarded with light.
Converted Garage / Office 11' 6" x 8' 2" (3.50m x 2.50m)
Recently converted in 2024 to building regulations, this versatile space is currently used as a combined office and gym but offers flexible potential to suit various needs. Beautifully finished to complement the existing property’s design and materials, it features stunning timber double-glazed French doors flanked by galleried windows, in keeping with the conservation area’s character.
The room offers seamless indoor–outdoor flow with direct access to a private area currently used for storage, which could easily be transformed into a play area, jacuzzi space, or private entertaining zone. Inside, the space benefits from LVT wood-effect flooring, inset spotlights, power outlets, full insulation, and a fire door separating it from the original garage’s front storage area.
Garage (storage space) 9' 10" x 6' 7" (3.00m x 2.00m)
With Converted office to the rear, all to building regulations with firedoor and hard wood French doors to match existing windows to meet conservation area.
To the front of the garage an electric remote roller shutter door with storage space, with light and power, extra storage over the office space into the eaves.
Need a mortgage?
We work with Mason Smalley, a 5-star rated mortgage brokerage with dedicated advisors handling everything on your behalf.
Can't find what you are looking for?
Speak with your local agent