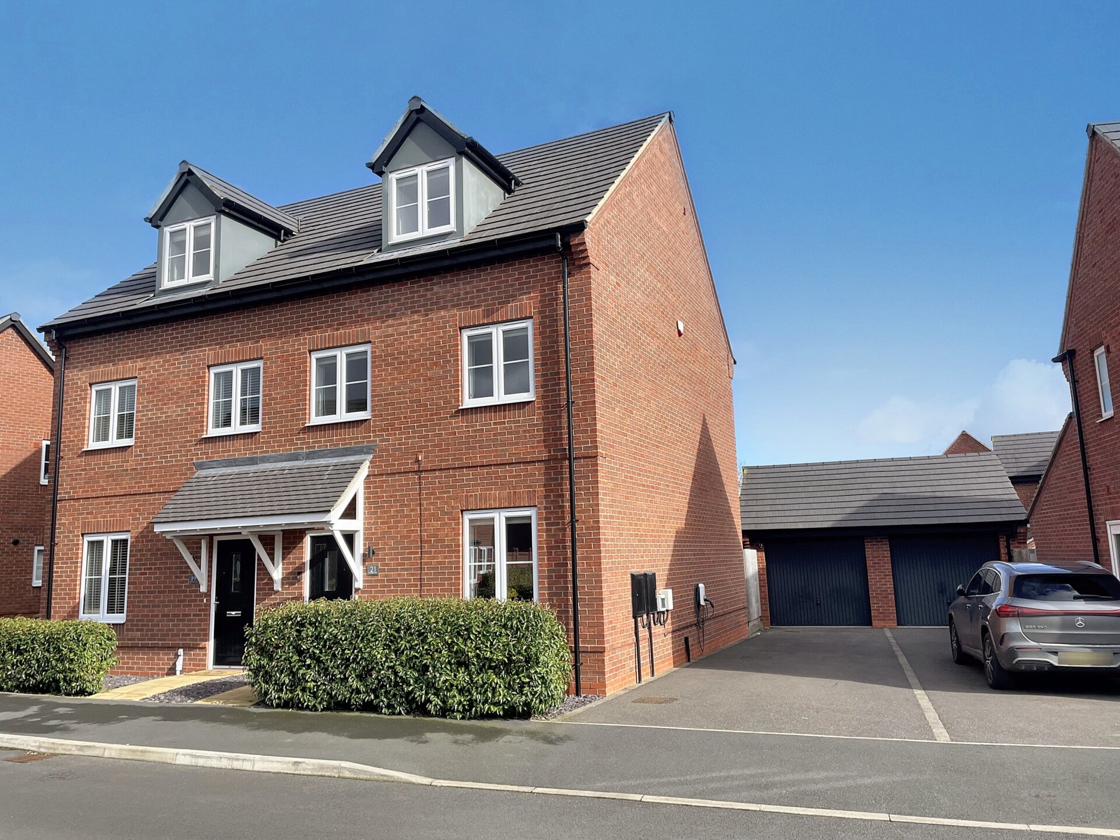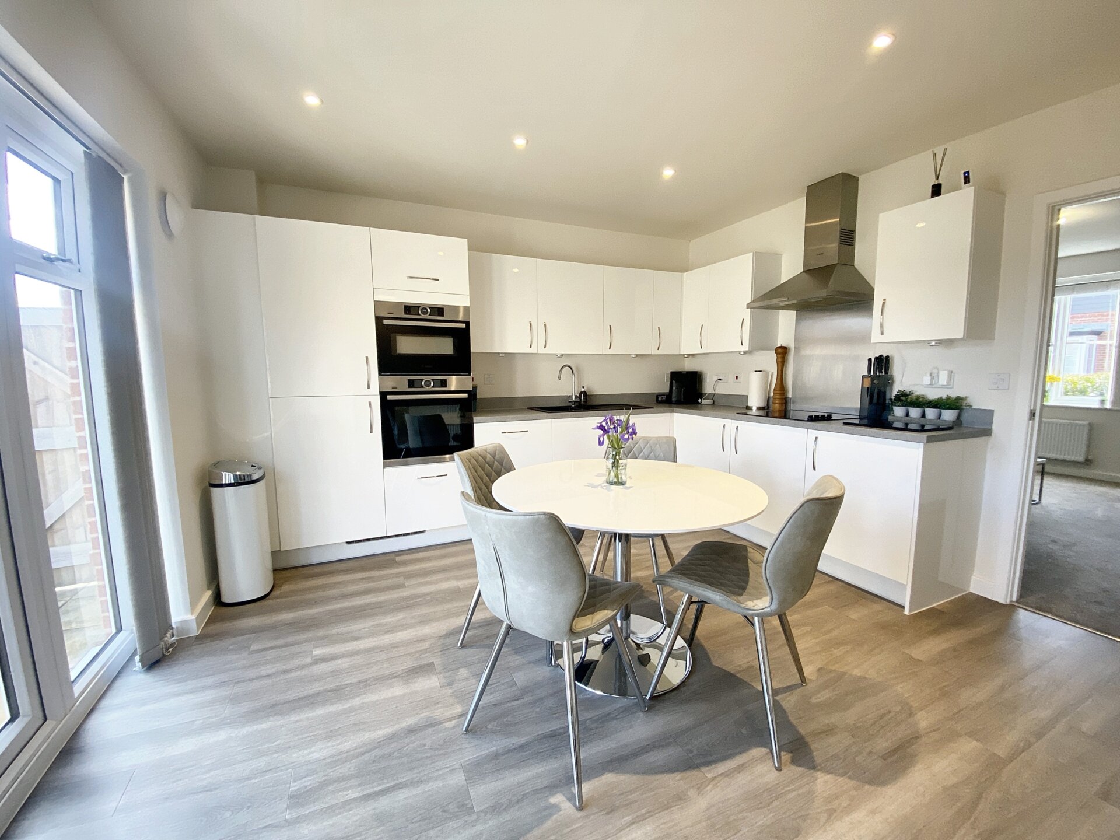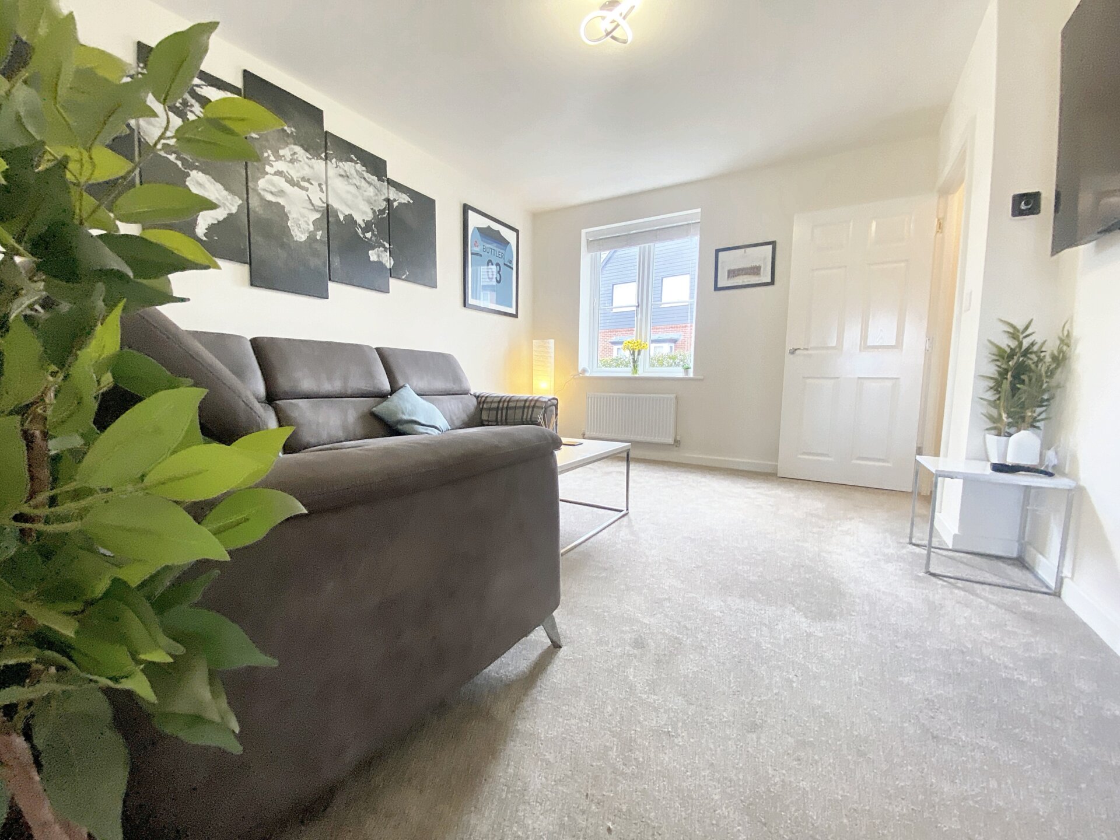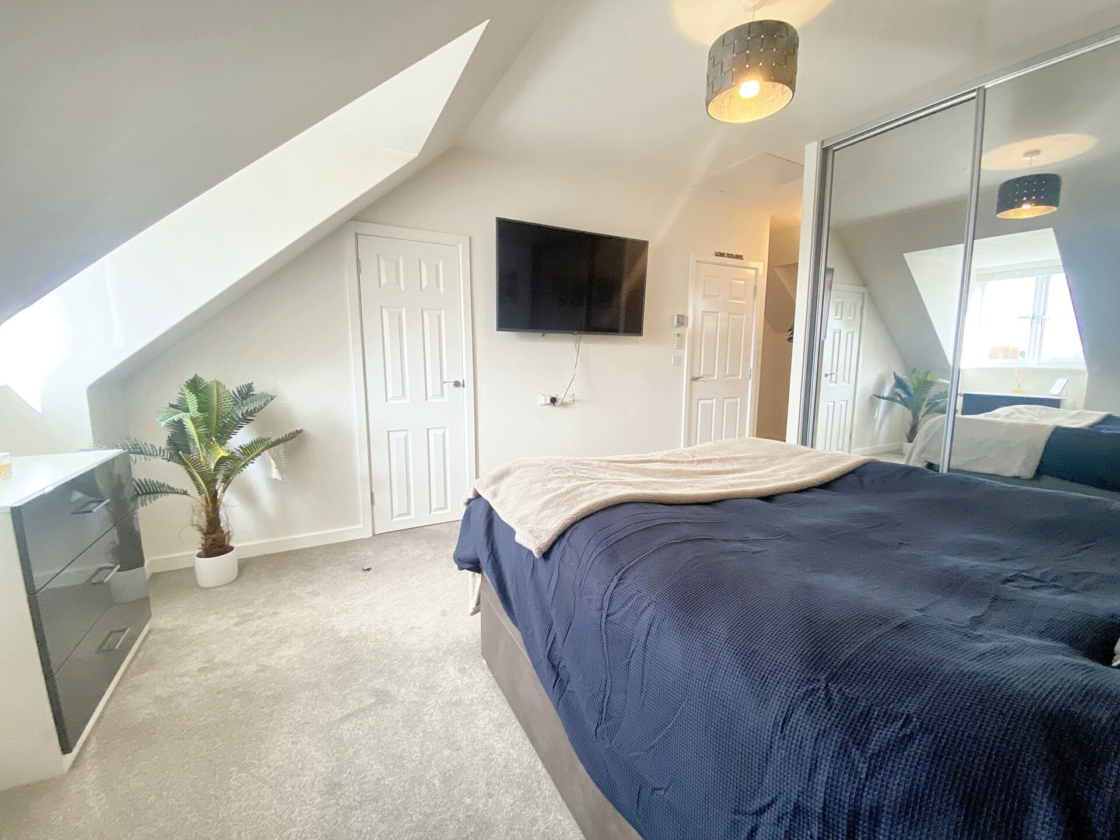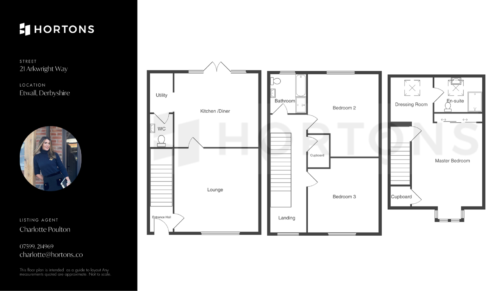-
Asking price
£300,000 Offers in Excess -
Bathrooms
2
-
Bedrooms
3
Description
Located in a sought after South Derbyshire village, this immaculate 3-bedroom semi-detached house constructed by Bloor Homes offers a modern and convenient lifestyle. Boasting a garage and driveway with an electric car charging port and a generously sized rear garden featuring two delightful entertaining areas, this property exudes quality and style. The tastefully decorated interior comprises a reception hall, lounge, well-equipped dining kitchen, utility area, cloakroom/wc, two double bedrooms, a main family bathroom, and a superior Principal suite on the second floor includes a dressing area and an en-suite shower room. Landscaped gardens, ample parking, and a brick-built detached garage.
Upgrades include BOSCH integral appliances (smart phone control on double oven & integrated microwave), Amtico flooring, luxury carpet, HIVE 2 zone remote system, electric car charging port, lighting, power and outside tap to rear garden. With gas central heating, UPVC double glazing throughout and 5 years remaining NHBC.
Entrance Hall
Having composite and opaque double glazed entrance door, radiator and staircase to first floor and leads to the lounge.
Open Plan Kitchen / Diner 13' 3" x 12' 0" (4.05m x 3.67m)
A modern high gloss kitchen in a range of base, wall and tall units, with L-shape design offering a generous and versatile space for dining. This high-spec kitchen enjoys BOSCH integral appliances, including, double electric fan oven with integrated microwave (both with wifi control from your smart phone), dishwasher, ceramic four ring electric hob, larder fridge/freezer, chimney extract. Contemporary laminate worktops with matching up-stands, inset composite one and half bowl and drainer with chrome modern mixer tap over. Inset LED spotlights, Amtico flooring and French doors leading and offering views over the garden.
The kitchen diner leads you through to the open utility space and the cloakroom/ WC.
Cloakroom / Wc
Having modern white two piece suite comprising; close coupled WC and floating wall mounted wash hand basin with complimentary ceramic tiled splash backs, Amtico flooring, ceiling extractor fan and radiator.
Utility 6' 8" x 3' 3" (2.02m x 1.00m)
Having concealed Ideal Logic wall mounted combination gas boiler, laminated rolled edge working surface, fitted base cupboard, space and plumbing for automatic washing machine, Amtico flooring and radiator.
Lounge 13' 11" x 11' 10" (4.23m x 3.61m)
A bright and spacious room, boasting luxury carpet and window to the front aspect. Having television and media connection points, two radiators, deep under-stairs storage cupboard (housing the fuse board).
1st Floor Landing
Spacious and bright landing. With natural daylight from the front elevation window, this larger than average landing promotes a neutral design with fresh white balustrade and exposed wood handrail, and leads you to the family bathroom, two double bedrooms, storage cupboard housing the hot water tank, and second floor staircase.
Bathroom
This is a fabulously sized family bathroom, offering four piece suite. Cleverly designed and well thought out bathroom has a sense of luxury and style mixed with functionality. With matching ceramic tiled floor, splash backs and fully tiled glazed shower enclosure, with chrome thermostatic shower, bath with shower mixer and handset, pedestal wash hand basin, close coupled WC, anthracite towel radiator, LED inset spotlights and window to the rear elevation.
Bedroom 2 14' 8" x 8' 7" (4.46m x 2.61m)
A double bedroom with inset wall space for wardrobes, luxury carpet, radiator and window to the rear elevation.
Bedroom 3 11' 11" x 8' 7" (3.62m x 2.62m)
Currently used as a home office, this double bedroom also features inset wall for wardrobe space, luxury carpet, radiator and window to the front elevation.
2nd Floor Master Bedroom 11' 11" x 8' 8" (3.64m x 2.64m)
This principle kingsize room is an elegant and expansive space, offering triple mirrored fitted wardrobes, storage cupboard and dressing room area. With a Dorma window to the front elevation offering extra space and light, and Velux window in the dressing room with fitted blind and 2 radiators. Leads into a private en-suite shower room.
Dressing Room 7' 6" x 5' 6" (2.28m x 1.68m)
With radiator, Velux window with fitted blind that leads to the en-suite shower room.
En-suite
With three piece suite, ceramic tiled flooring, splash back and fully tiled double shower enclosure. With Anthracite heated towel radiator, pedestal wash hand basin with chrome mixer, close coupled WC and chrome thermostatic shower. Velux window to the rear elevation.
Need a mortgage?
We work with Mason Smalley, a 5-star rated mortgage brokerage with dedicated advisors handling everything on your behalf.
Can't find what you are looking for?
Speak with your local agent