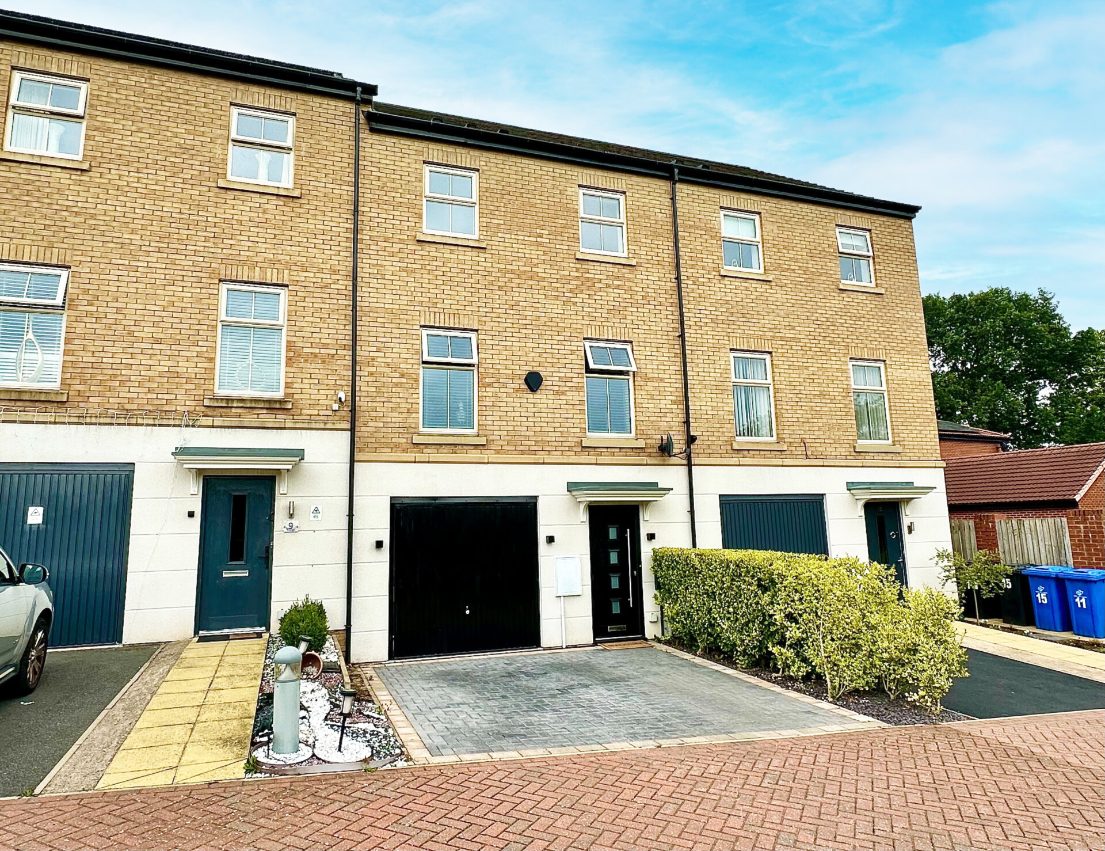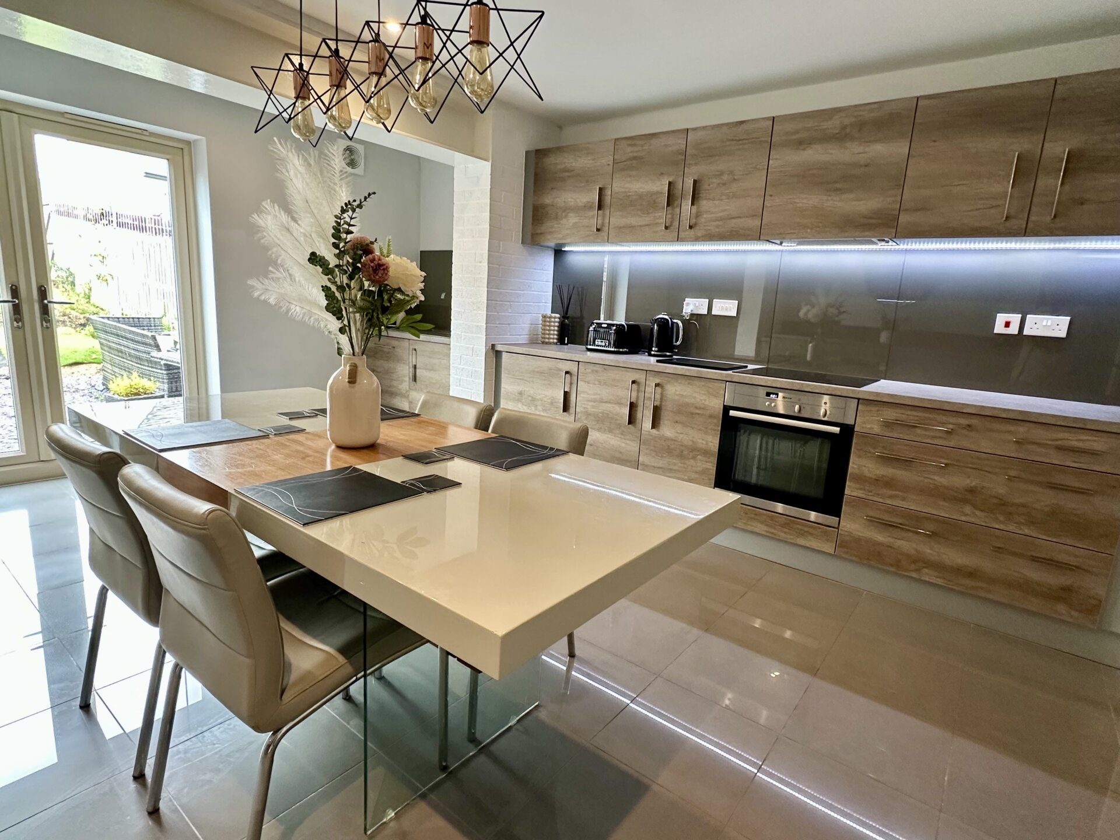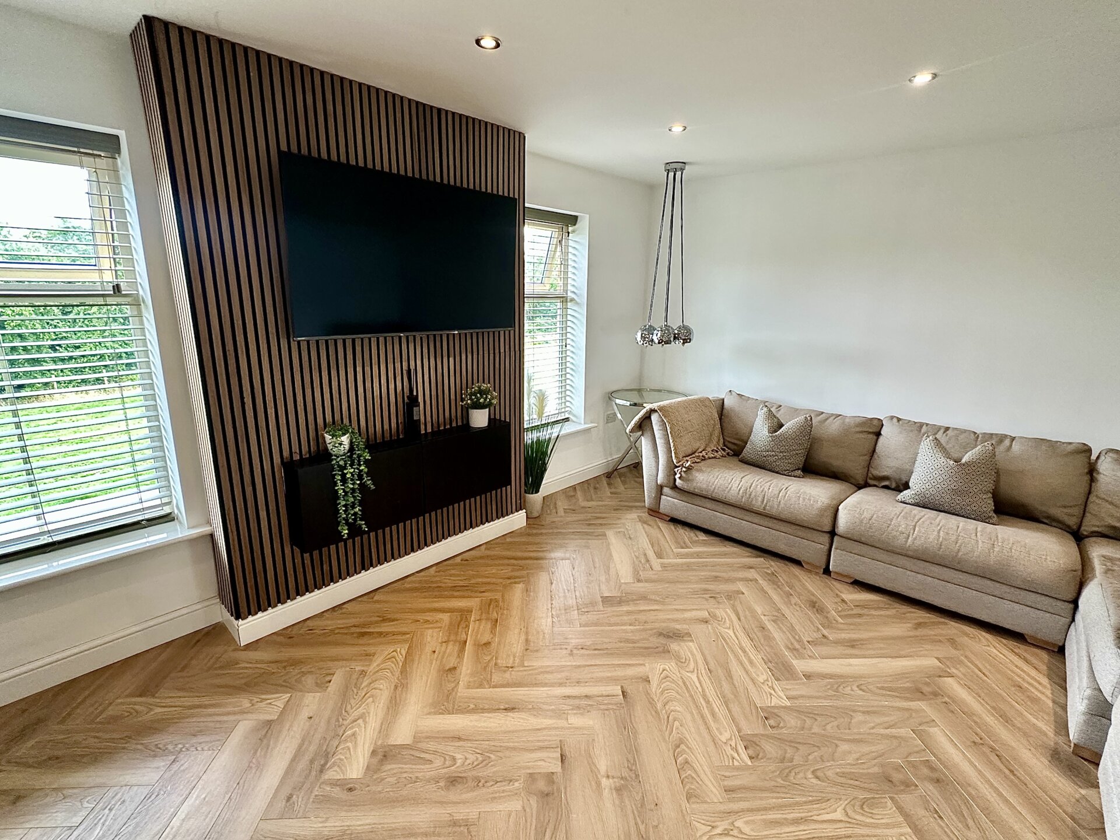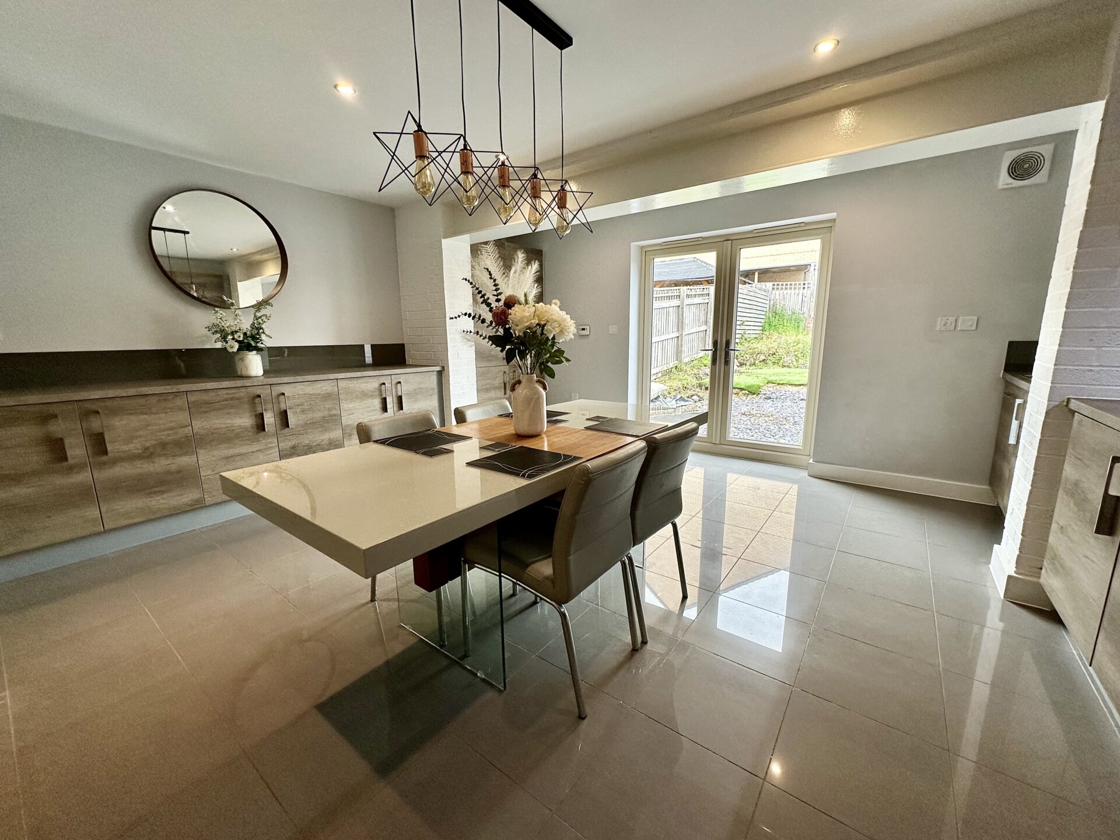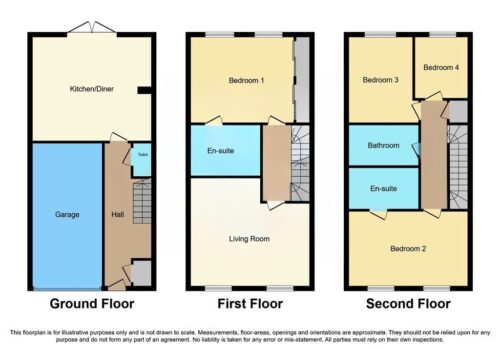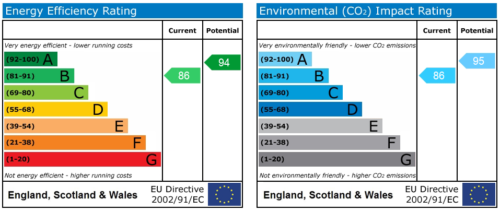-
Asking price
£315,000 OIRO -
Bathrooms
3
-
Bedrooms
4
Description
Hortons are delighted to present for sale this beautifully presented and deceptively spacious three-storey town house, situated in a quiet cul-de-sac location.
This impressive home offers generous accommodation across three floors, briefly comprising an entrance hallway, guest WC, and a spacious open-plan kitchen/dining area with stylish fitted units and a range of integrated appliances. The first floor features a bright lounge and a double bedroom with its own en suite. On the second floor are three further well-proportioned bedrooms, a family bathroom, and an additional en suite serving the main bedroom.
Externally, the property benefits from a driveway providing off-road parking and access to an integral garage. To the rear is a low-maintenance garden featuring artificial lawn.
The property is ideally located for access to a wide range of local amenities, excellent schools, and transport links into Derby City Centre and beyond via the A38. Early viewing is highly recommended to fully appreciate what this home has to offer.
Accommodation
Entrance Hall (6.22m x 1.95m / 20'4" x 6'4")
Entered via a front door, with laminate flooring, recessed spotlighting, central heating radiator, under-stairs storage cupboard, and staircase leading to the first floor.
Guest Cloakroom (1.75m x 0.79m / 5'8" x 2'7")
Fitted with a low-level WC and wash hand basin, with central heating radiator.
Kitchen/Diner (5.08m x 4.72m / 16'7" x 15'5")
A stylish and contemporary space featuring matching wall and base units, work surfaces with inset stainless steel sink and drainer, glass splashbacks, integrated oven and hob with extractor over, fridge/freezer, dishwasher, and washer/dryer. Cupboard housing gas central heating boiler, central heating radiator, and double glazed French doors opening out to the rear garden.
First Floor
Landing
With central heating radiator, stairs rising to the second floor, and doors to:
Lounge (5.13m x 4.39m max / 16'9" x 14'4" max)
A spacious and bright reception room with two double glazed windows to the front aspect, two central heating radiators, TV point, and spotlights.
Bedroom One (5.08m x 3.48m / 16'8" x 11'5")
Double bedroom with two double glazed windows to the rear, fitted wardrobes with mirrored sliding doors, central heating radiator, and access to:
En-Suite (2.59m x 1.45m / 8'6" x 4'9")
Fitted with a double shower cubicle, wash hand basin, low-level WC, heated towel rail, extractor fan, and recessed spotlighting.
Second Floor
Landing
With loft access, airing cupboard, central heating radiator, and doors leading to:
Bedroom Two (5.13m x 3.02m / 16'9" x 9'10")
A generous double bedroom with two double glazed windows, central heating radiator, and access to:
En-Suite (2.84m x 1.42m / 9'3" x 4'7")
Comprising a double shower cubicle, wash hand basin, low-level WC, heated towel rail, extractor fan, and recessed lighting.
Bedroom Three (3.40m x 2.84m / 11'1" x 9'3")
Double glazed window and central heating radiator.
Bedroom Four (2.39m x 2.36m / 7'10" x 7'8")
Double glazed window and central heating radiator.
Family Bathroom (2.84m x 1.70m / 9'3" x 5'6")
Fitted with a panelled bath, wash hand basin, low-level WC, heated towel rail, extractor fan, recessed spotlighting, and part-tiled walls.
Outside
Front
Set within a peaceful cul-de-sac, the property sits behind a driveway providing off-road parking and access to an integral garage. Enjoys a pleasant outlook onto an open green space.
Rear Garden
A private and enclosed rear garden designed for low maintenance, featuring artificial turf and gated rear access.
Garage
With up-and-over door, lighting, and power.
Entrance Hall
Downstairs WC
Kitchen-Diner
Living Room
Master Bedroom
En Suite 1
Bedroom Two
En Suite 2
Bedroom Three
Bedroom Four
Family Bathroom
Need a mortgage?
We work with Mason Smalley, a 5-star rated mortgage brokerage with dedicated advisors handling everything on your behalf.
Can't find what you are looking for?
Speak with your local agent