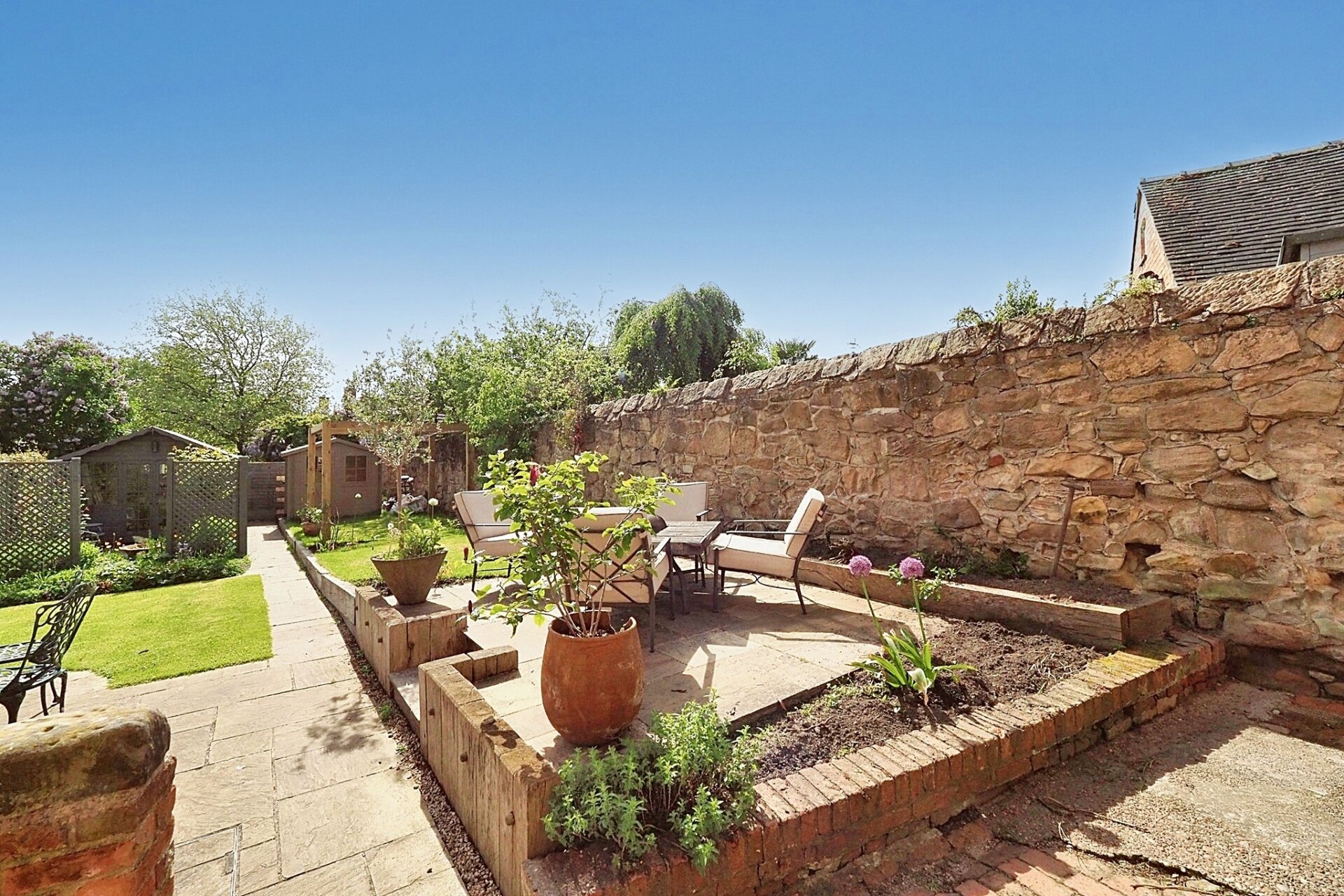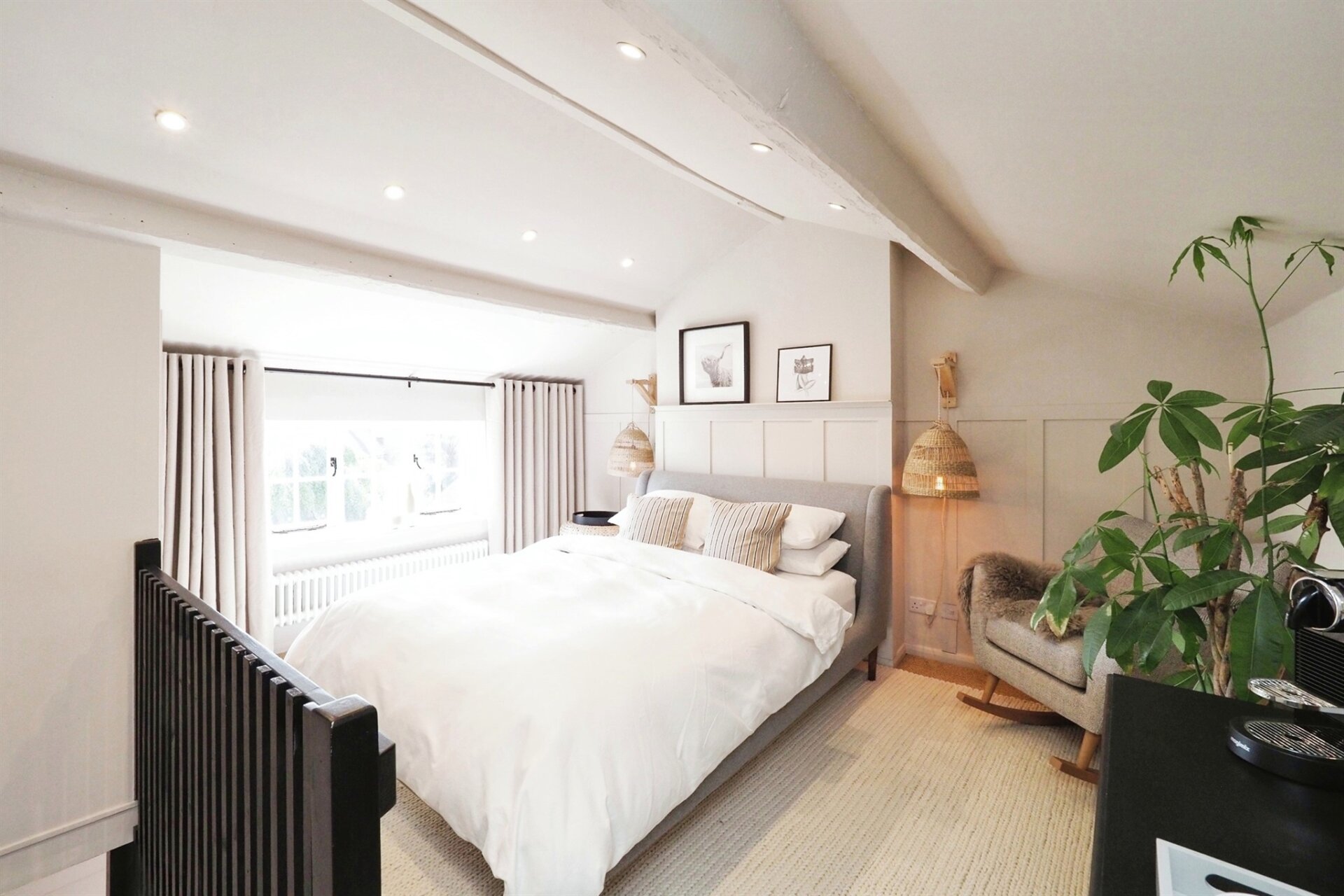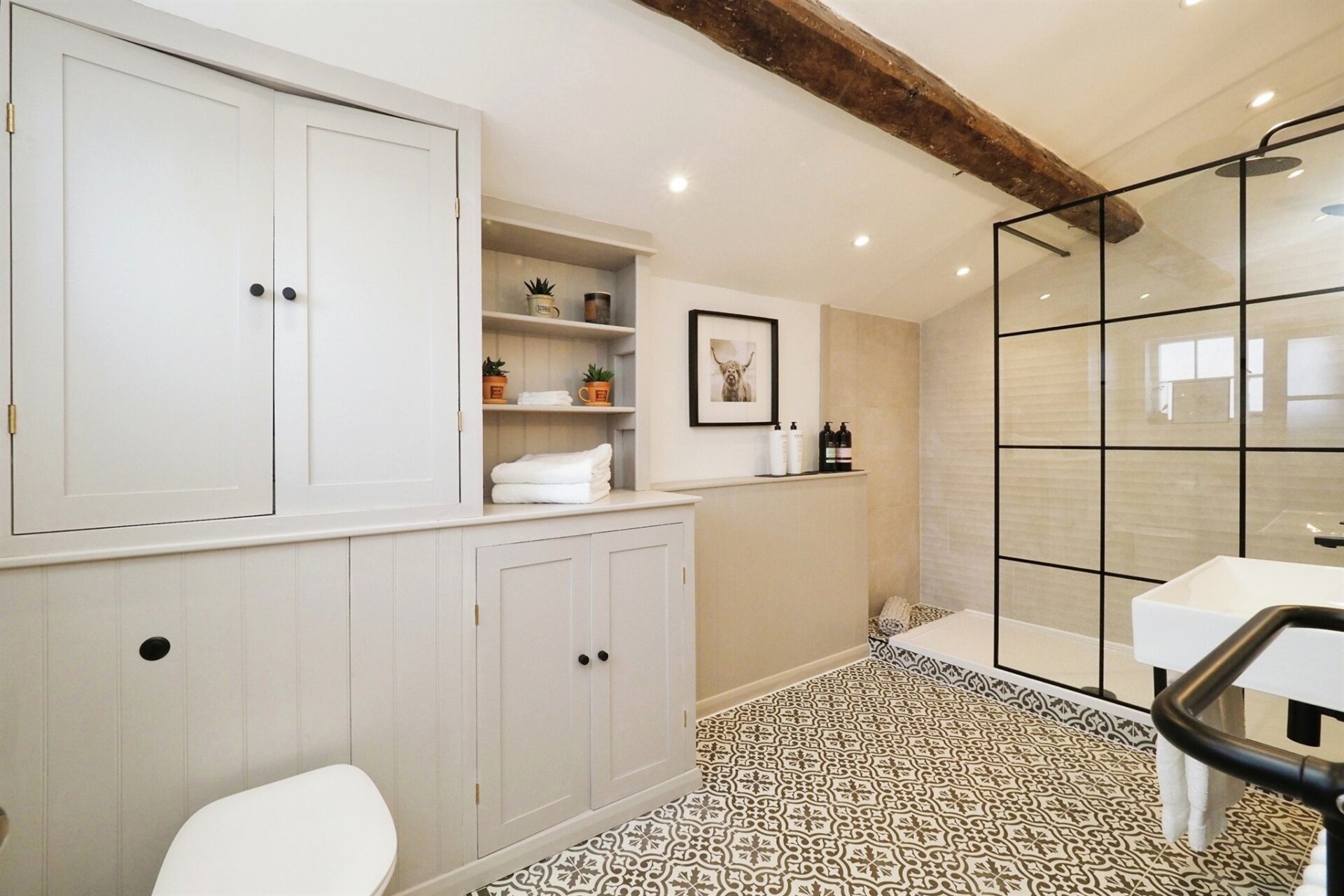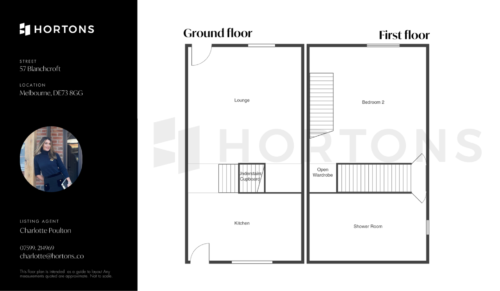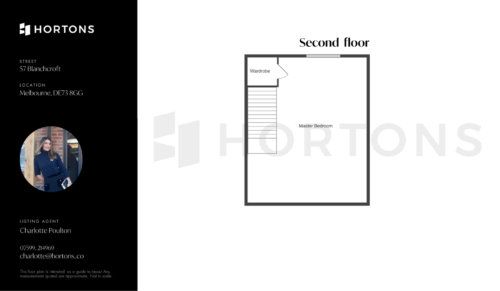Description
Stunning three storey grade 2 listed cottage was originally built in 1795 as a former Weavers cottage. This cottage has been restored to retain its cottage features and tastefully modernised throughout, boasting a delightful plot and position right at the top of Blanchcroft, with historical stone wall and generous landscaped garden and recently installed cottage shed. The cottage enjoys a central village location and is within walking distance of all Melbournes vibrant village life, the boutique shops, restaurants and beautiful walks.
The cottage has been well designed to enjoy modern living in a charming environment, with high specification and fully fitted kitchen and bathroom. Gas central heating throughout with newly installed log burner. Majority of the cottage windows have been recently replaced with in keeping timber georgian style cottage windows.
Kitchen
Through a timber front door you are welcomed into a light and modern fully fitted kitchen with original exposed beams.
Range of modern taupe matt base cupbaords and wood effect laminate worktop over, integrated appliances include, fridge, combination microwave oven, two ring electric hob, dishwasher. The space has been cleverly designed with pull out bin store, upgraded internal cupboards and hidden cutlery drawers. With bespoke fully fitted double pantry in a shaker syle. With modern Belfast sink, modern matt antique brass swan neck mixer tap. Inset spotlights, Victorian style column radiator, patterned ceramic tiled flooring, single glazed Georgian style timber window to front aspect
Lounge 12' 7" x 13' 10" (3.84m x 4.22m)
With log burner, original exposed integral stone mantle and Yorkstone hearth, wood effect herringbone vinyl flooring, inset spotlights and side wall lights, understairs cupboard, TV point, single glazed georgian style window to the rear elevation. Beamed ceiling. Radiator.
Landing
First floor landing, with farrow and ball 'Elephants Breath' panelling throughout and inset spotlights. Seagrass flooring. Leads to the bathroom and bedroom two.
Bathroom
Stunning light bathroom with a pitched beamed ceiling and inset spotlights. This elegant bathroom has patterened ceramic tiled floors, double low profile composite shower with georgian style glazed screen, matt black thermostatic shower, wall hung generous double sized sink with matt black mixer tap over, feature wall lights, low level w.c with concealed unit and fully fitted cabinetry with shelving and including a cupboard housing the washing machine and boiler. There is a newly fitted timber single glazed georgian style window to the side elevation.
Bedroom One ( through bedroom) 12' 11" x 11' 3" (3.94m x 3.43m)
With Farrow and Ball 'Elephants breath' panelling continued and bespoke cabinet and shelving unit, inset spotlights, exposed beam, open fitted wardrobe with individual lighting, recently installed timber single glazed georgian style window overlooking the garden. Victorian style column radiator, cottage seagrass flooring and modern open timber staircase leading to the top floor.
Top Floor Master Bedroom 12' 10" x 13' 10" (3.91m x 4.22m)
With beautiful pitched ceiling and exposed beams with inset spotlights, tv point, built in wardrobe/cupboard and recently installed georgian style single glazed cottage window with amazing views over the village.
Agent Note:
Under the terms of the Estate Agents Act 1979 (section 21) please note that the vendor of this property is a partner at Hortons.
The property is currently tenanted and is sold with vacant possession from May 2025.
Need a mortgage?
We work with Mason Smalley, a 5-star rated mortgage brokerage with dedicated advisors handling everything on your behalf.
Can't find what you are looking for?
Speak with your local agent
