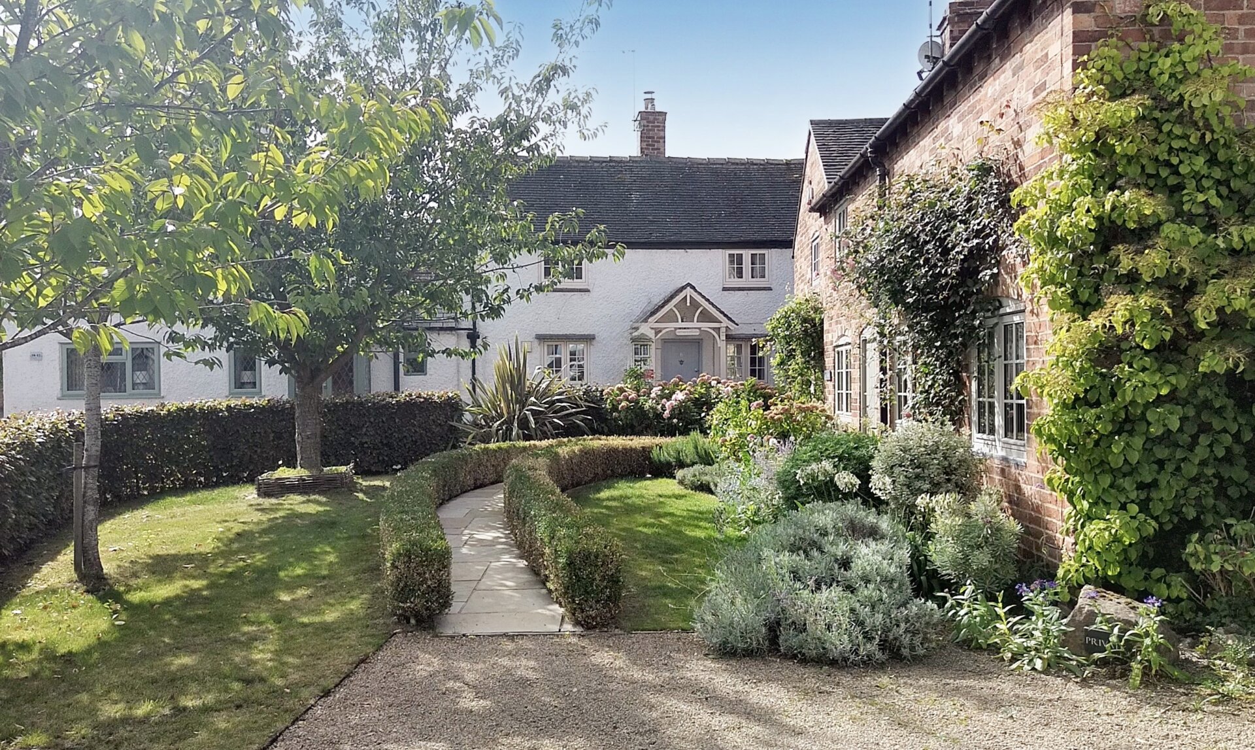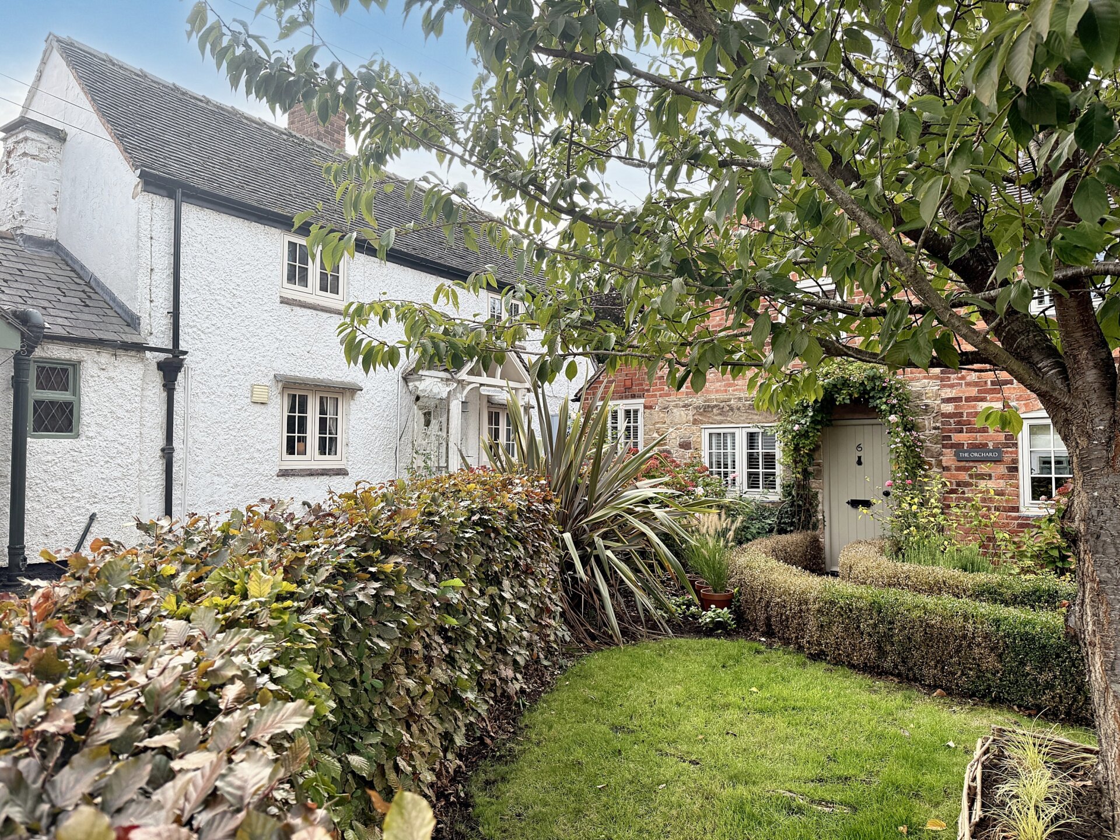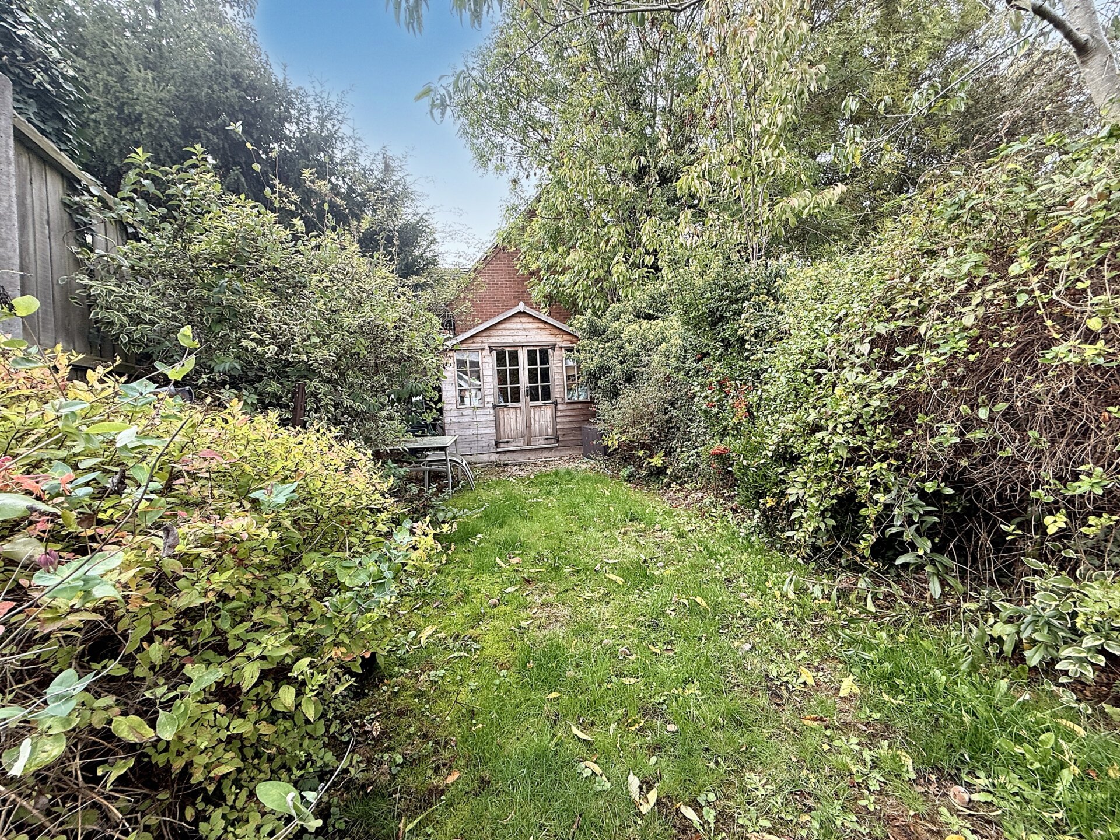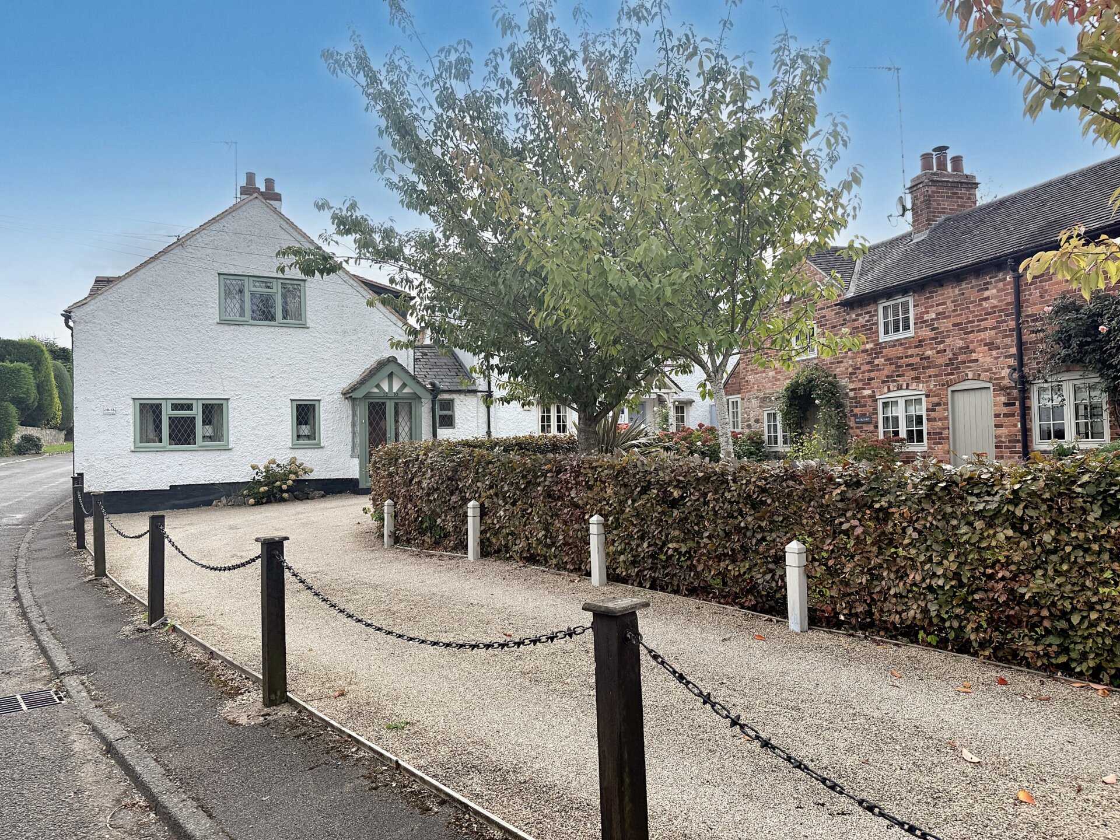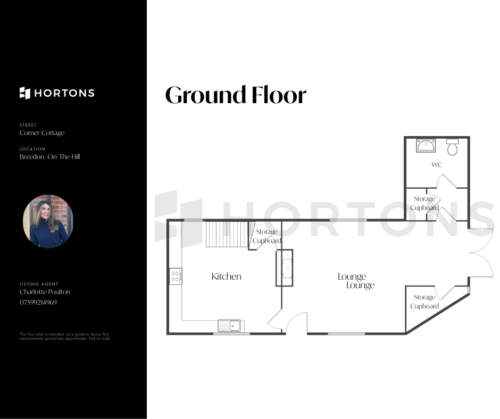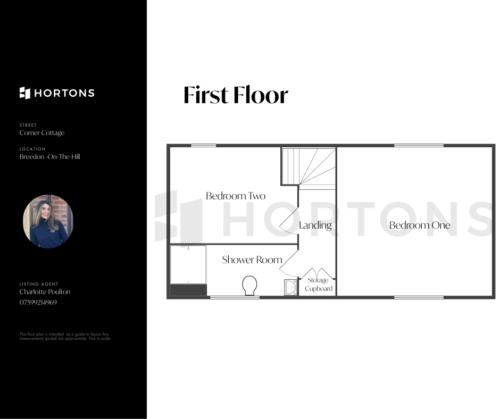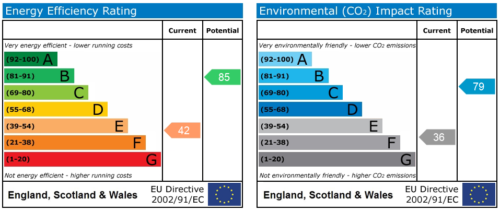-
Asking price
£300,000 -
Bathrooms
1
-
Bedrooms
2
Description
Corner Cottage, a charming two-bedroom chocolate-box cottage, located in the historic and desirable village of Breedon on the Hill. This characterful home has been thoughtfully modernised, retaining its original charm throughout whilst integrating modern conveniences to suit a contemporary lifestyle. Recently installed double-glazed windows were designed to preserve the cottage’s integrity while improving its efficiency. At the heart of the lounge sits a log-burning stove, a striking feature that also provides a practical secondary source of heating.
With exposed beamed ceilings, a generous mature garden, private parking and sunny cottage garden, the property balances tradition with comfort. Situated within a fantastic and welcoming community, Corner Cottage offers an appealing blend of historic character and modern liveability in a South Derbyshire village. Close to road networks, airport, Ashby De La Zouch town and a stones throw from the bustling market village of Melbourne. Offering local post office/convenience store, two public houses, primary school, countryside walks and local Breedon Spa with fitness club.
Lounge 18' 5" x 27' 5" (5.61m x 8.37m)
The cottage lounge is a bright and welcoming space, finished with whitewashed walls and inset modern spotlights. Dual-aspect windows and French doors open directly into the cottage garden & patio. A rustic exposed brick chimney with log-burning multi fuel stove forms the main focal point of the room, adding both character and warmth. Oak flooring complements the setting, with a radiator providing further comfort. From here, the room leads conveniently to the garden, downstairs cloakroom, storage cupboard, and kitchen.
Cloakroom 6' 9" x 5' 5" (2.06m x 1.65m)
The cloakroom is accessed via a through hallway, which also includes a storage cupboard providing extra privacy from the main lounge and additional storage for the cottage. The cloakroom itself features a low-level WC, pedestal wash hand basin, decorative cottage-style panelling, a window to the rear, and a radiator.
Storage Cupboard
A sizeable walk in storage space which offers natural light with rear facing window, fitted shaving, light and power. With loft access into the extension roof. A great storage space located to the rear of the lounge.
Kitchen 12' 8" x 11' 9" (3.87m x 3.58m)
A charming country-cottage style kitchen, finished with whitewashed walls, exposed rustic beams and inset spotlights.
The space features tiled flooring, with windows to both the front and rear elevations. The cream bespoke shaker-style kitchen comprises a range of base and wall units, complemented by solid wood worktops and tiled splashbacks. Modern fitted appliances include a ceramic hob with extractor and a waist-height oven. There is a ceramic 1½ bowl sink with mixer tap, and space is provided for a freestanding under-counter fridge/freezer. A radiator provides additional warmth. Practical features include under-stairs storage, and the staircase at the rear of the kitchen leads directly to the first-floor landing.
Landing
Landing which leads to two bedrooms, shower room, storage to landing and loft access.
Bedroom One 12' 8" x 10' 11" (3.87m x 3.33m)
A lovely, light double bedroom benefiting from dual-aspect windows to the front and rear elevations, creating a bright and airy feel. The room features solid wood flooring and a radiator,
Bedroom Two 8' 4" x 8' 4" (2.55m x 2.53m)
A versatile room that currently serves as a single bedroom to the rear elevation of the cottage. With radiator and window to the rear elevation.
Shower Room
A well-presented shower room with a window to the front elevation, featuring tumbled travertine flooring with electric underfloor heating. Matching travertine mosaic splashback and a fully tiled double shower enclosure provide a neat, coordinated look, complete with a modern chrome thermostatic shower. Whitewashed walls and inset spotlights and extractor fan. A contemporary modular wash hand basin with under-sink storage, low-level WC, and chrome towel radiator complete this practical and neutral space.
Need a mortgage?
We work with Mason Smalley, a 5-star rated mortgage brokerage with dedicated advisors handling everything on your behalf.
Can't find what you are looking for?
Speak with your local agent