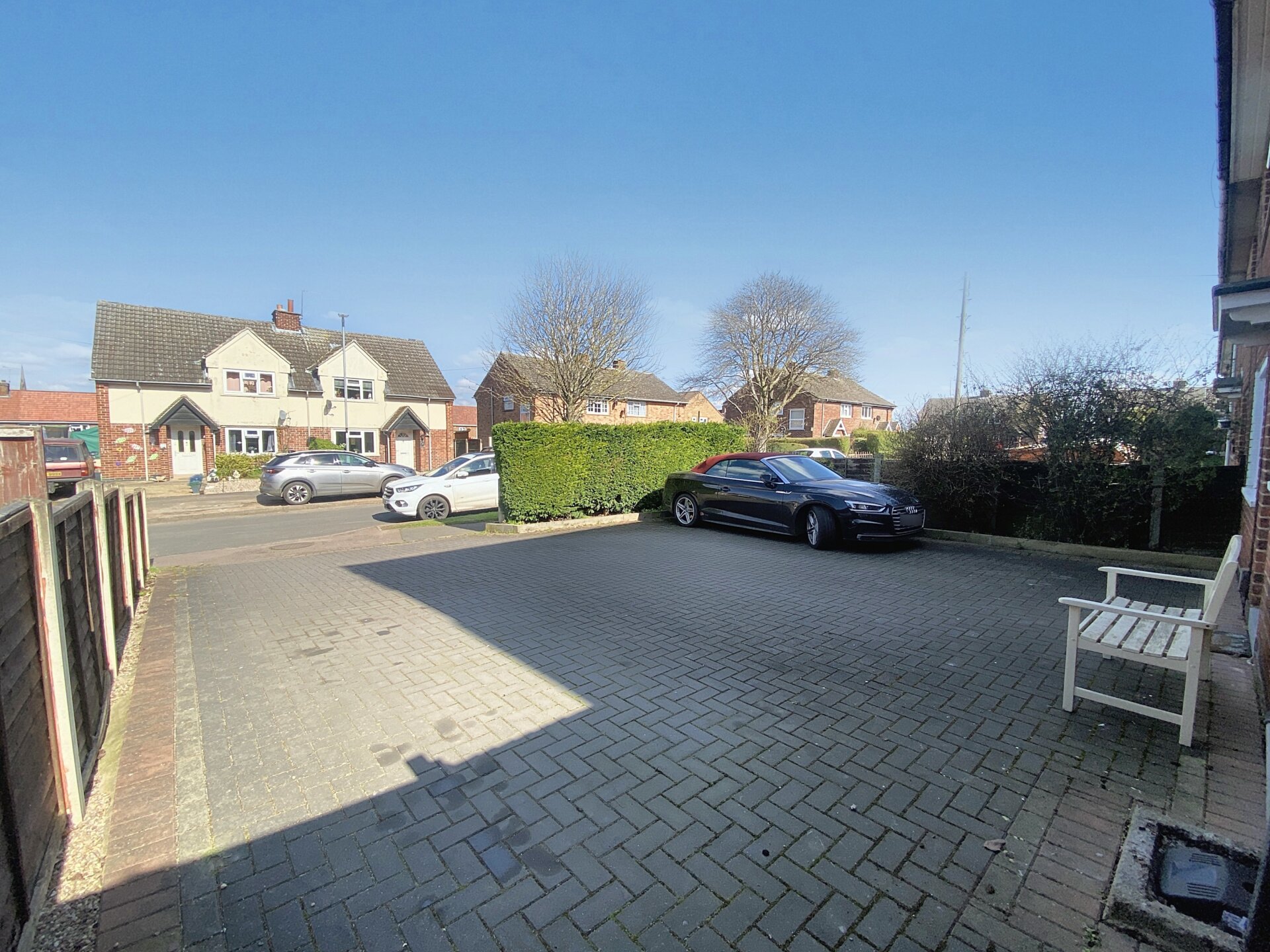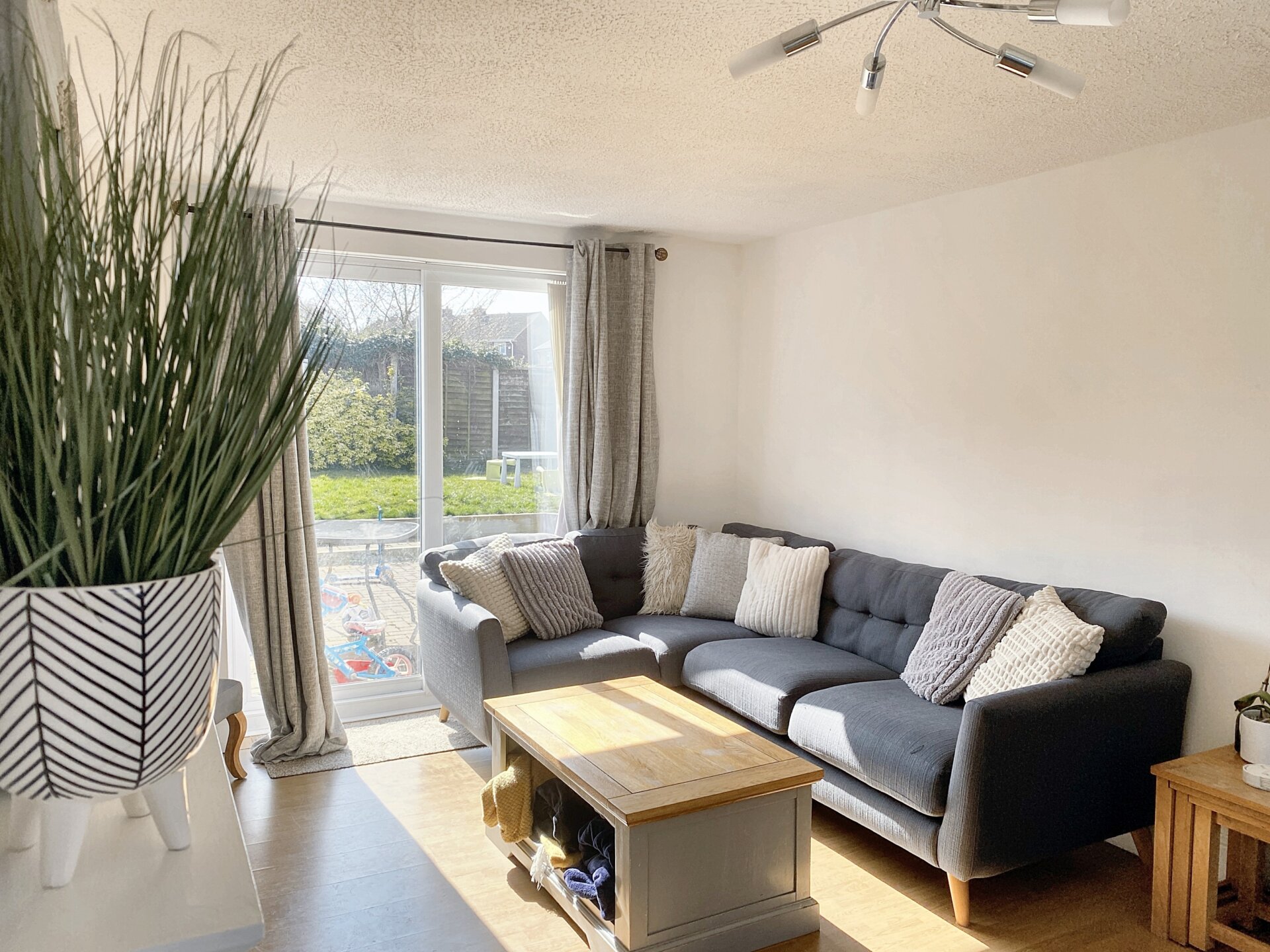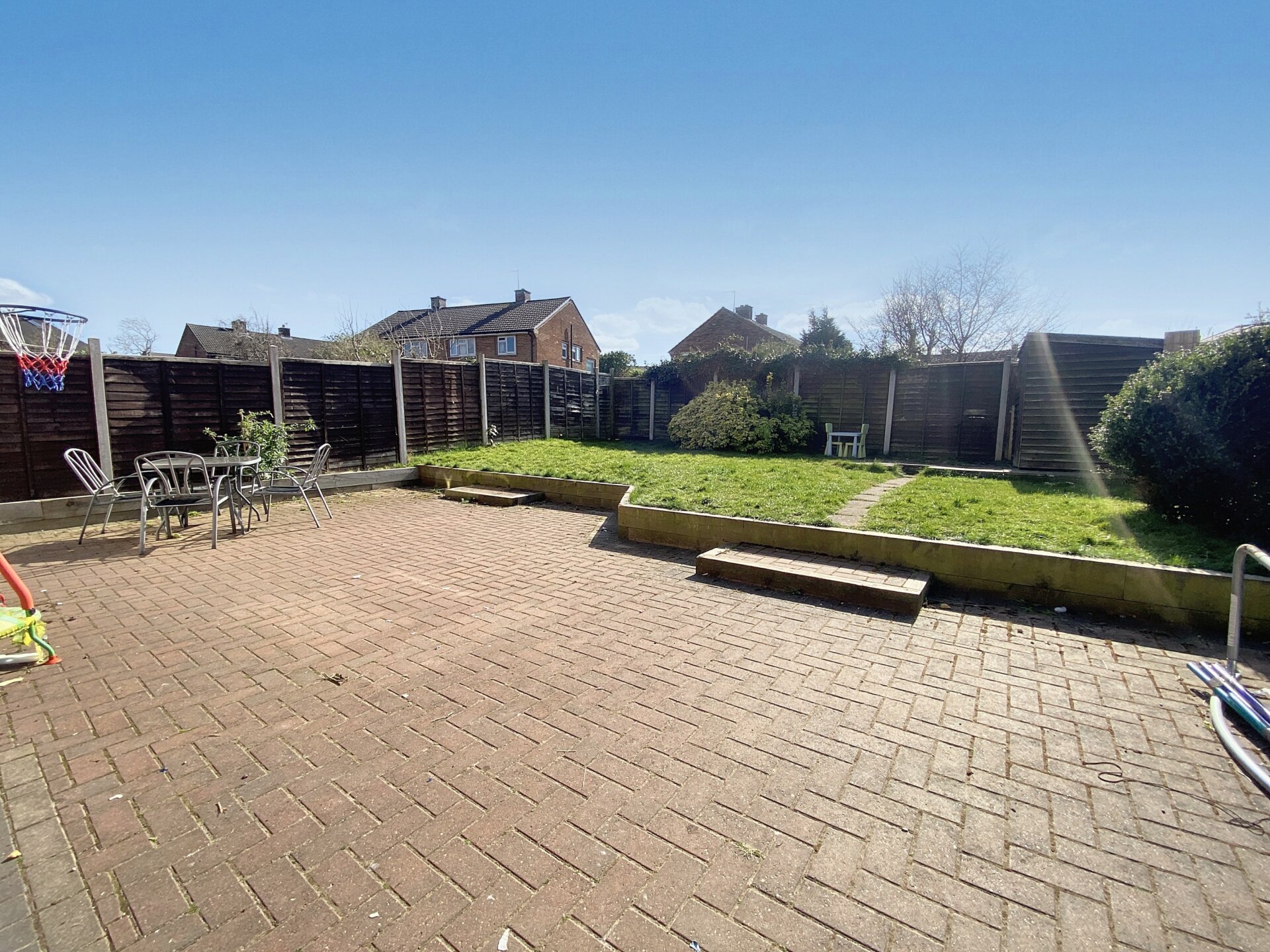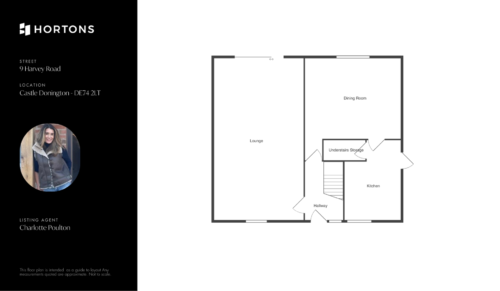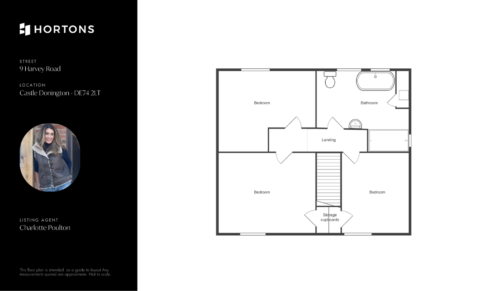-
Asking price
£250,000 Offers in Excess -
Bathrooms
1
-
Bedrooms
3
Description
A fantastic home with plenty of space inside and out located within a popular area of Castle Donington. This well presented home offers three good sized bedrooms and sits on a generous plot with ample parking to the front and a private south-facing landscaped garden to the rear.
The ground floor includes a 19ft lounge with patio doors leading to the garden, a separate dining room and fitted kitchen. Upstairs, there are three spacious bedrooms and a four-piece family bathroom with roll-top bath and walk in double shower enclosure.
The property offers potential for extension to create additional bedrooms & living space, subject to planning permission. Enjoys UPVC double glazing throughout and gas central heating system. A must see property.
Entrance
The subject property sits back from the road and is access via the block paved driveway leading to the front door opening to the hallway with rooms leading off and staircase rising
Lounge 19' 8" x 10' 10" (6.00m x 3.30m)
A well presented 19ft lounge offers lots of natural light with a window to the front and patio doors to the back leading to the rear garden. Running the entire depth of the home from front to back, with a decorative feature fireplace and mantle offering a central focal point of the room. With wood effect laminate flooring and central heating radiators.
Dining Room 13' 5" x 8' 10" (4.10m x 2.70m)
A light and spacious dining room decorated with neutral tones and offers a decorative panelling to the window wall. The window to the rear elevation enjoys views over the back garden. The dining room leads to a side entrance door, useful under-stairs storage cupboard and fitted kitchen.
Kitchen 7' 2" x 6' 11" (2.19m x 2.11m)
A thoughtfully designed fitted high gloss kitchen, with a range of base, wall and tall units, with laminate worktop & matching upstands, inset sink and drainer with stainless steel mixer tap over. Four ring gas hob with extractor hood and fan over & matching back-splash. Under counter oven. Plumbing and space for washing machine & space for other white goods. Window to the front elevation.
Landing
Leading off to three good bedrooms, family bathroom and loft access. Loft partially boarded for storage.
Bedroom One 14' 1" x 10' 6" (4.30m x 3.20m)
This larger than average double room offers an over stairs built in storage cupboard. Window to the front elevation and central heating radiator.
Bedroom Two 14' 1" x 8' 10" (4.30m x 2.70m)
Another generously sized double room, sitting to the rear elevation with window overlooking the back garden. Central heating radiator.
Bedroom Three 10' 6" x 6' 11" (3.20m x 2.10m)
Well proportioned room sitting to the front elevation with built in storage over stairs. Central heating radiator & window to the front elevation.
Family Bathroom
This large bathroom offers lots of natural light with three windows, two to the rear elevation and one to the side elevation. Boasting a roll-top free standing bath with chrome mixer tap and hand held shower. Fully tiled walk in shower enclosure with chrome thermostatic shower and glazed sliding door. Pedestal wash hand basin, low level wc and radiator. With ample built in storage cupboards also housing the boiler.
Need a mortgage?
We work with Mason Smalley, a 5-star rated mortgage brokerage with dedicated advisors handling everything on your behalf.
Can't find what you are looking for?
Speak with your local agent
