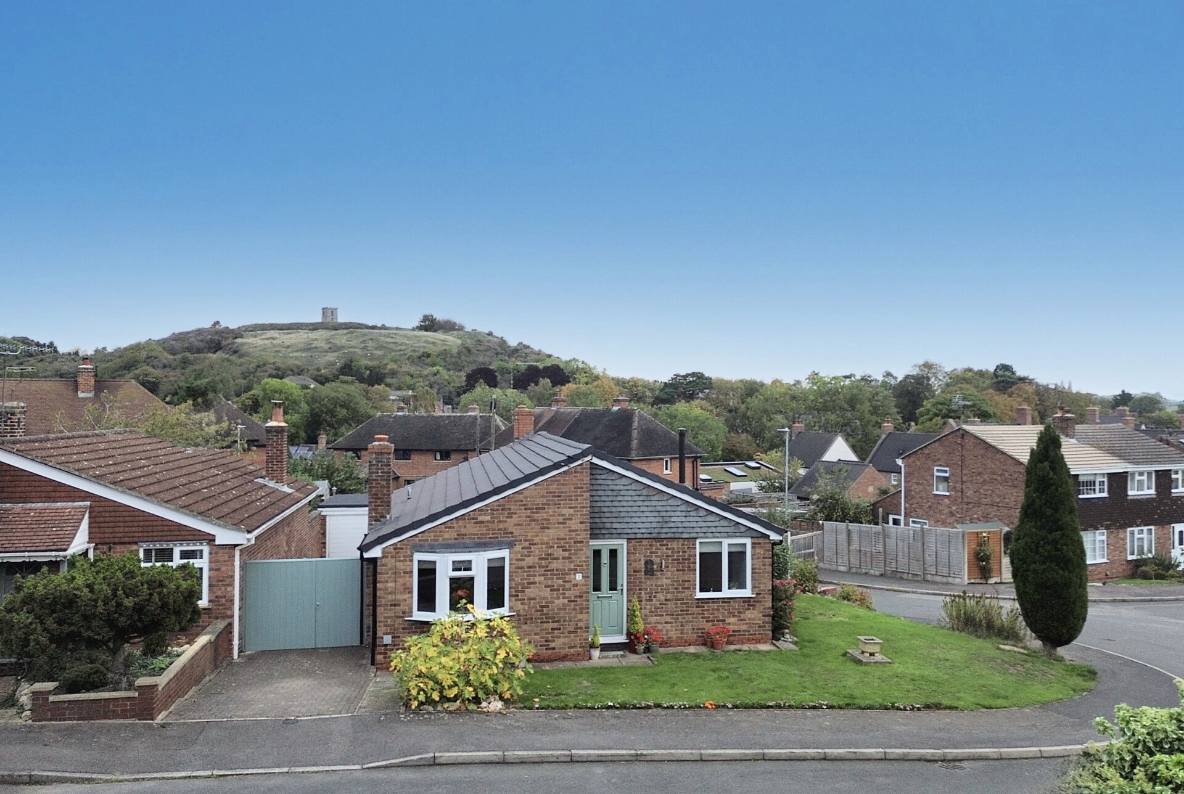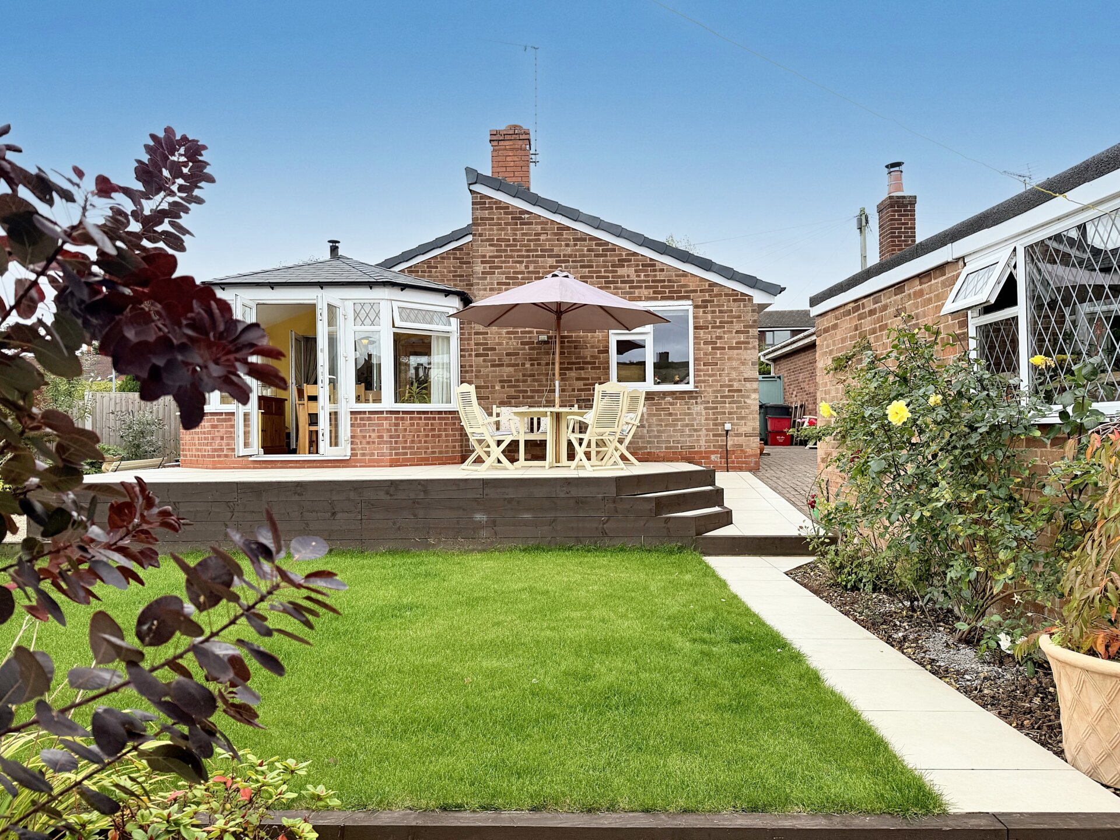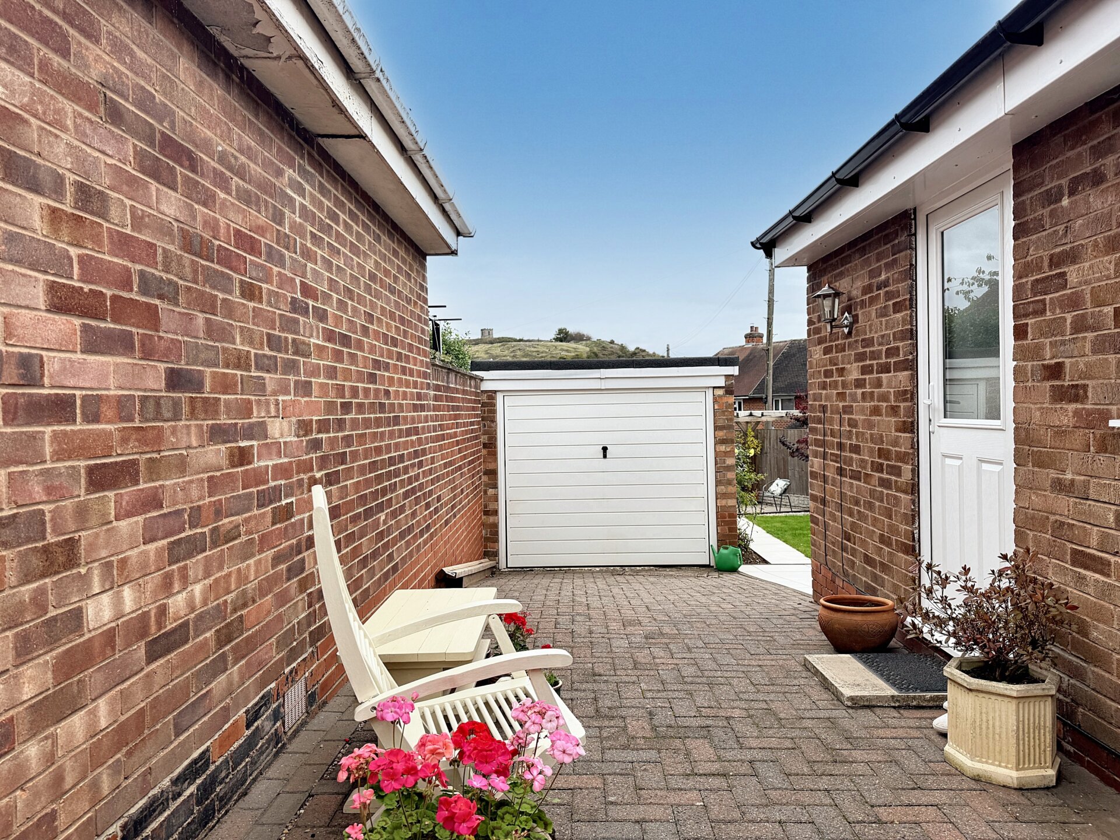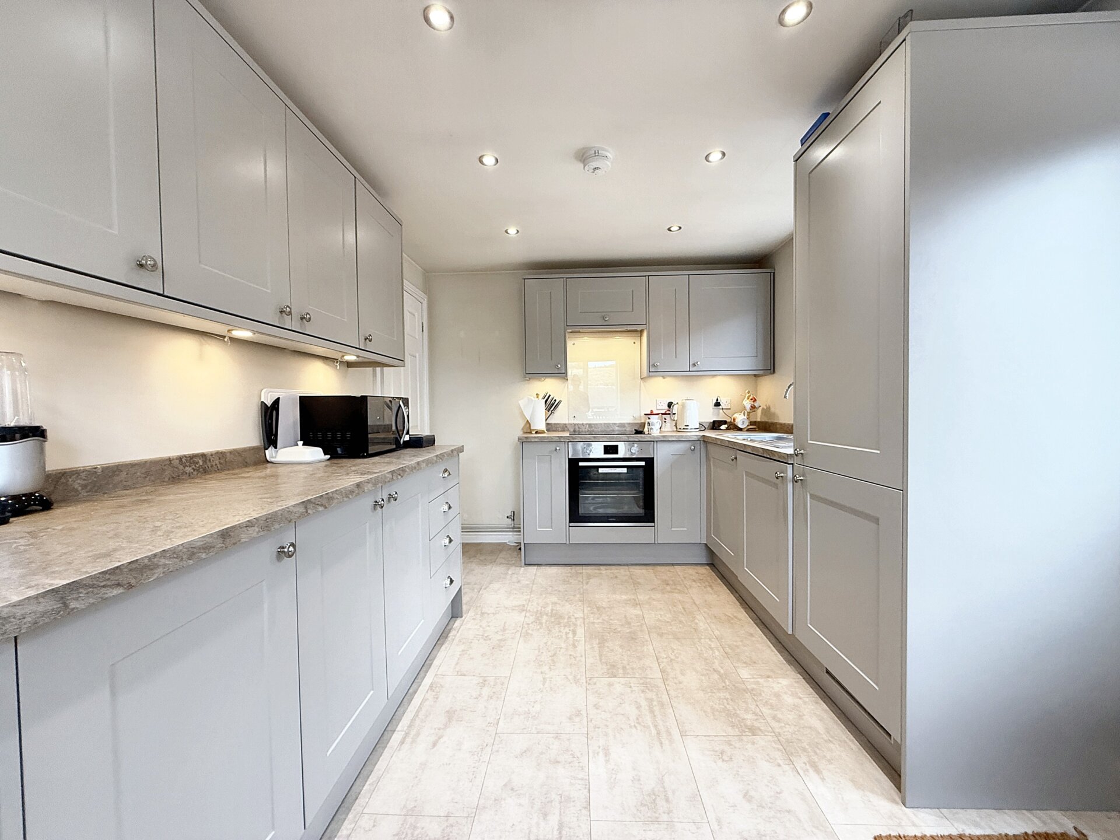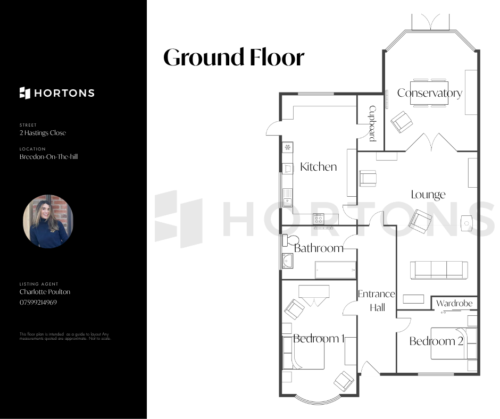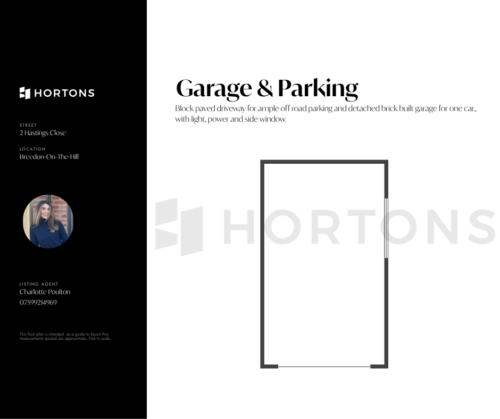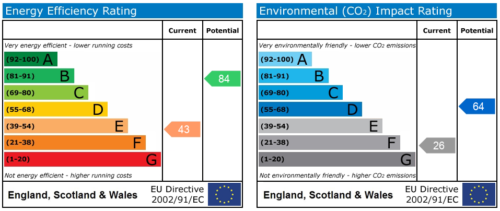Description
Situated in a peaceful cul-de-sac setting, this stunning detached bungalow has been completely reconfigured and refurbished by the current owners to create a stylish and contemporary home. Beautifully presented throughout, the property enjoys delightful views towards Breedon Priory Church and offers immaculate, ready-to-move-into accommodation.
The layout includes an inviting entrance hall, a spacious lounge with a multi-fuel log burner, a bright conservatory, and a high-specification breakfast kitchen featuring integrated appliances. There are two well-proportioned bedrooms and a modern shower room finished to an excellent standard.
Externally, the property boasts a large corner plot with attractively landscaped gardens to the front, side and rear. The sunny outdoor space is zoned and beautifully designed, offering three separate entertaining areas, including a raised sun terrace and patio that make the most of the lovely open views beyond Breedon.
Further benefits include off-road parking and a detached garage. This exceptional home perfectly combines comfort, quality, and a superb setting — and can only be fully appreciated by personal inspection.
Entrance Hall
Accessed via a modern composite and glazed entrance door, the welcoming entrance hall sets the tone for the home’s quality and attention to detail. It features a central heating radiator, a useful storage cupboard, and access to the boarded and insulated loft space via a fitted ladder. The hall provides convenient access to both bedrooms, the modern shower room, and an additional cupboard ideal for coats and shoes.
Lounge 15' 5" x 9' 0" (4.70m x 2.74m)
The L-shaped lounge offers a versatile living space that can be reconfigured to suit a variety of furniture layouts and lifestyle needs. uPVC double-glazed French doors open into the conservatory, filling the room with natural light. A feature multi-fuel stove, set on a slate hearth, creates an attractive focal point, complemented by a central heating radiator for year-round comfort.
Conservatory 10' 8" x 10' 2" (3.25m x 3.10m)
The conservatory is constructed with uPVC double-glazed panels on a brick plinth, combining durability with a bright, airy feel. A contemporary wall-mounted central heating radiator and tiled flooring enhance comfort and practicality. uPVC French doors open onto the adjacent sun terrace, offering pleasant views towards Breedon Priory Church.
Kitchen 15' 11" x 8' 11" (4.85m x 2.72m)
The kitchen features a stunning contemporary shaker-style Howdens design, with a range of eye-level and base units providing ample work surface, storage, and integrated appliance space. Integrated appliances include an induction hob with extractor hood, electric oven, washing machine, and fridge/freezer. A single drainer sink unit with mixer tap and breakfast bar enhance practicality. A cupboard houses the Heatrae Sadia central heating controls, while uPVC double-glazed windows to the side and rear, central heating radiator, tiled flooring, downlighters, and a modern composite and glazed door to the side driveway complete this stylish, functional space.
Bathroom
The bathroom comprises a contemporary suite in white, including a wash hand basin and WC. A double walk-in corner shower cubicle houses a chrome thermostatic shower, while an opaque uPVC double-glazed window to the side provides natural light and privacy. The room is finished with a heated towel rail/radiator, tiled walls and flooring, and recessed downlighters for a modern, stylish finish.
Bedroom One 11' 10" x 11' 5" (3.61m x 3.48m)
A well-presented, substantial double room located to the front of the property, featuring a glazed bay window with uPVC frames that fills the space with natural light. The room is complemented by a central heating radiator, offering comfort throughout the seasons.
Bedroom Two 9' 2" x 8' 10" (2.79m x 2.69m)
A well-presented room, currently arranged as a single bedroom with a freestanding wardrobe. It already accommodates a fitted wardrobe and has ample space to comfortably house a double bed. The room features a uPVC double-glazed window to the front elevation, a central heating radiator, and a useful storage cupboard/ wardrobe.
Disclaimer
In accordance with current legal requirements, all prospective purchasers are required to undergo an Anti-Money Laundering (AML) check. An administration fee of £40 per property will apply. This fee is payable after an offer has been accepted and must be settled before a memorandum of sale can be issued.Need a mortgage?
We work with Mason Smalley, a 5-star rated mortgage brokerage with dedicated advisors handling everything on your behalf.
Can't find what you are looking for?
Speak with your local agent