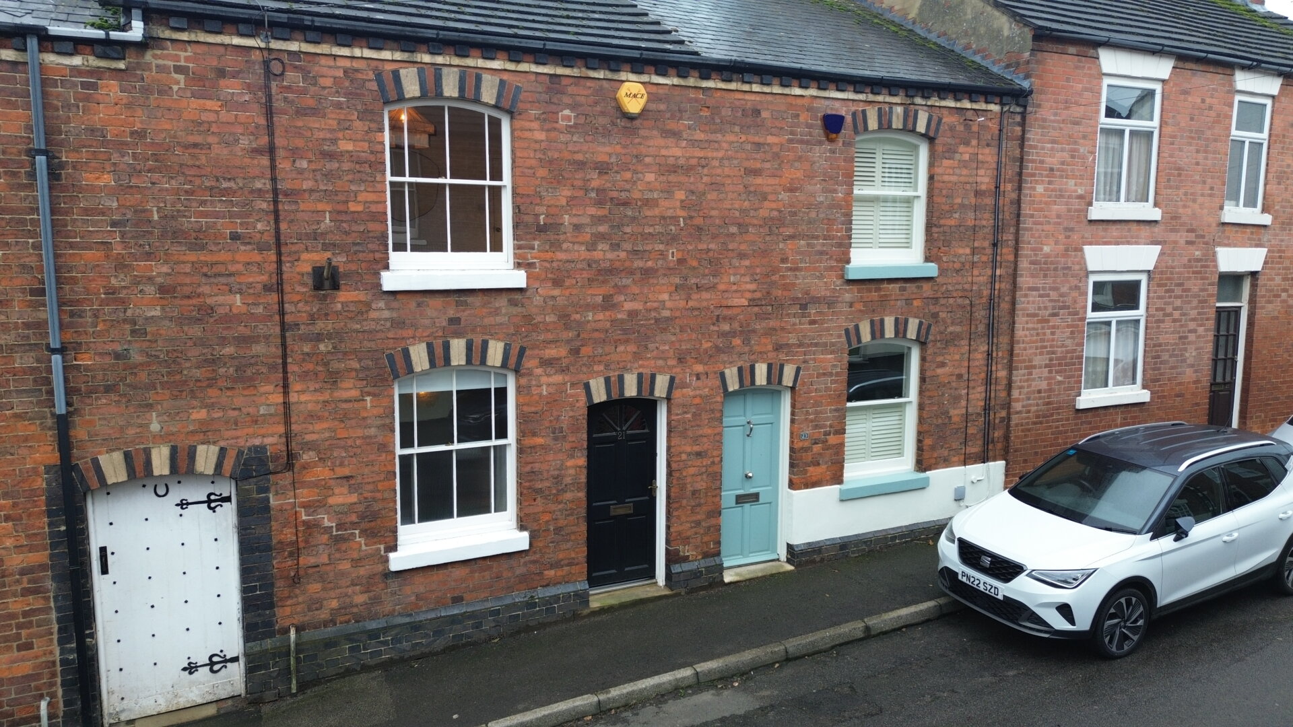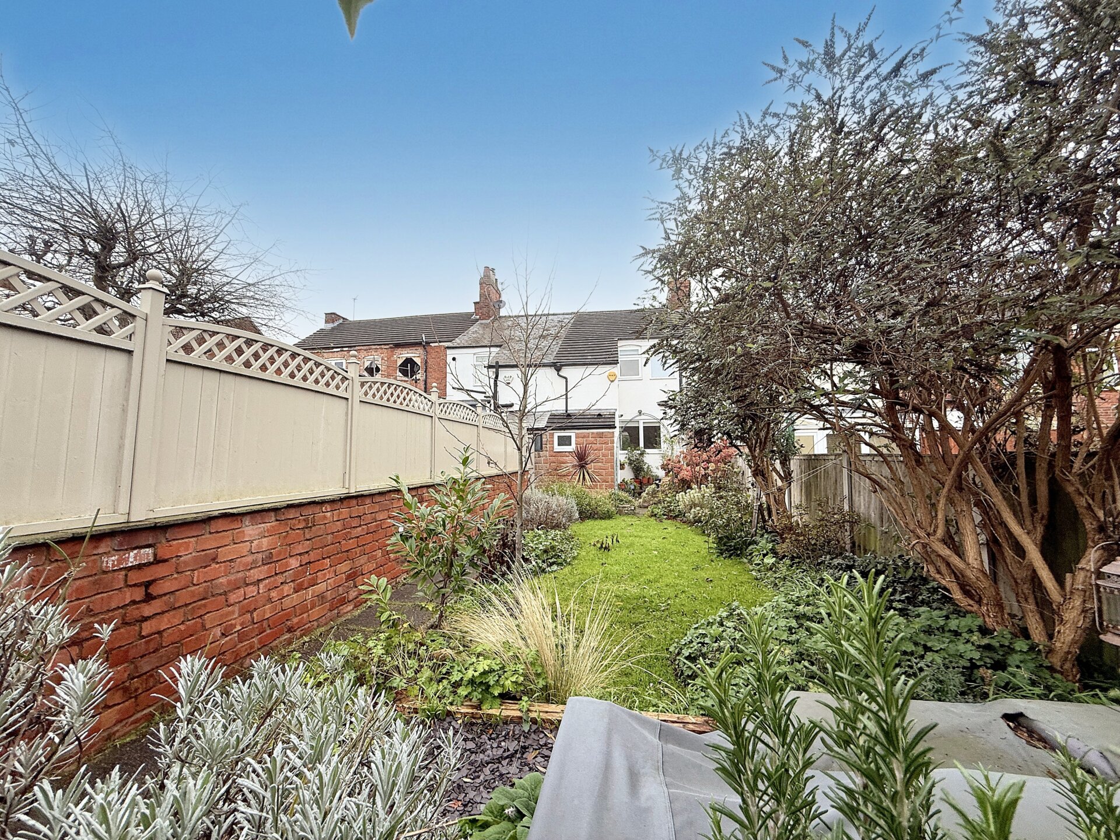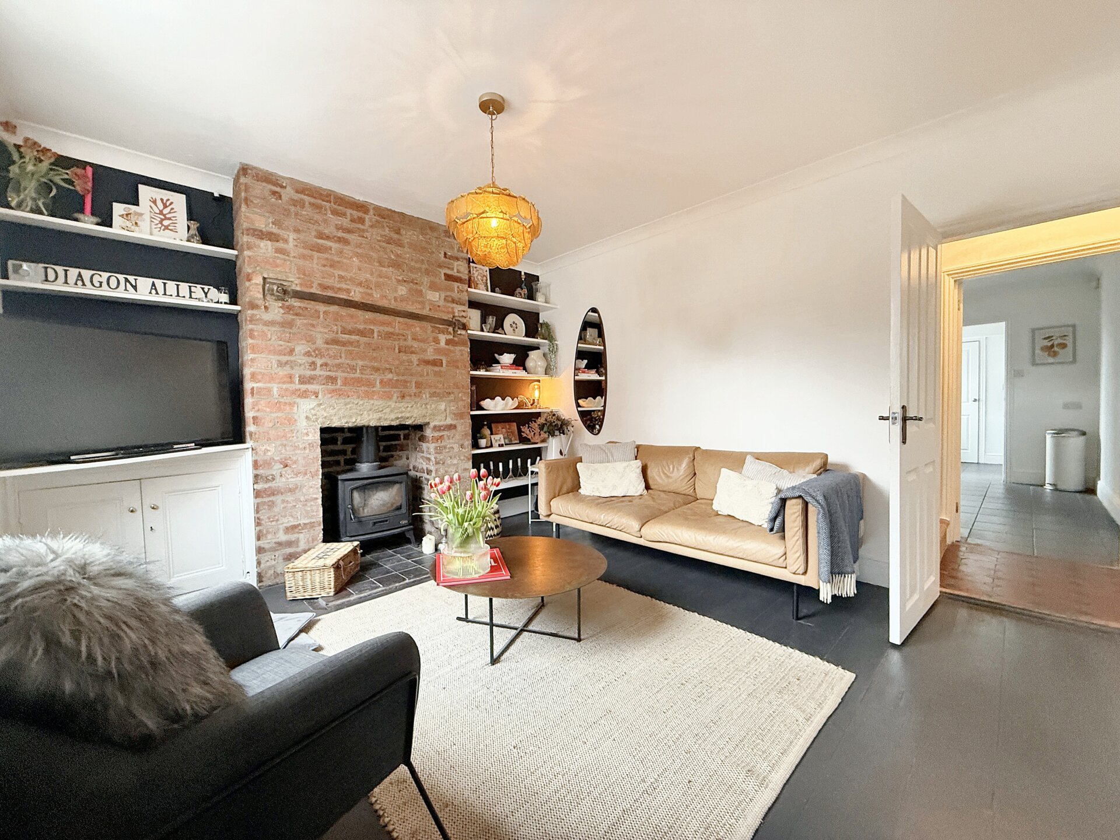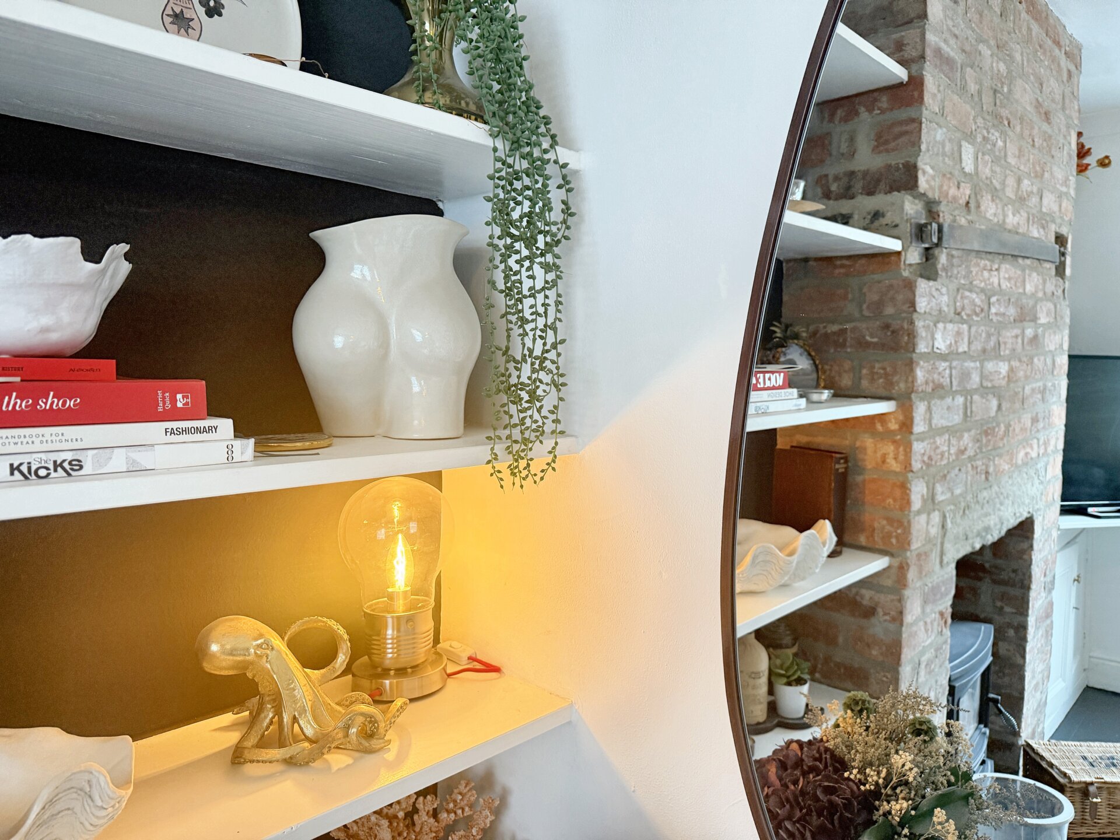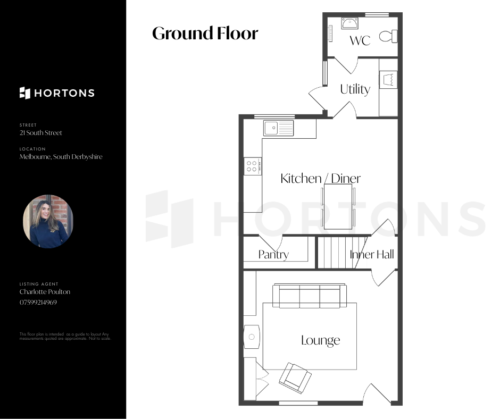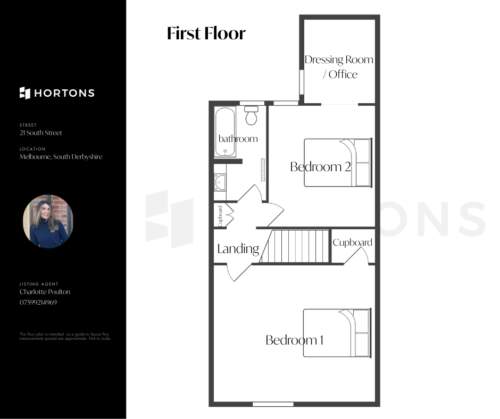-
Asking price
£235,000 Guide Price -
Bathrooms
1
-
Bedrooms
2
Description
Charming Edwardian Village Home – Ideal for First-Time Buyers or Investment
Tastefully designed to reflect a modern boutique-style living space, this mid-terraced residence is nestled in the picturesque and vibrant village of Melbourne. The property has been thoughtfully updated to a high standard, seamlessly blending contemporary comforts with original period character. Offering well-proportioned accommodation over two floors, it is complemented by a landscaped rear garden.
On the ground floor, discover a traditional lounge with a charming log burner, inner hallway, a stylish fitted kitchen/dining area, a practical utility room, and a cloakroom/W.C. Upstairs, the main bedroom benefits from a generous built-in storage cupboard/wardrobe, while the second bedroom flows elegantly into an adjoining dressing room / office. Recently installed a stylish & elegant three-piece family bathroom completes the first-floor accommodation.
Externally, the rear garden is predominantly laid to lawn, interspersed with attractive patio seating areas and enhanced by charming brick-built outbuildings, offering both character and practical storage space.
Gas centrally heated and part UPVC double glazing. The loft is part boarded for extra storage.
Lounge 13' 2" x 11' 5" (4.01m x 3.47m)
A refined and character-rich reception room centred around a cast-iron log burner set within an exposed brick fireplace, creating a charming feature focal point. The room also includes a bespoke built-in cupboard housing the mains, a TV aerial point, and a radiator, with a door leading to the inner hallway.
Inner Hallway
With quarry-tiled flooring underfoot, this welcoming hallway offers access to the first floor via a staircase adorned with traditional stair rods and carpet runner. A door opens into the kitchen/dining room.
Kitchen Diner 13' 1" x 11' 5" (4.00m x 3.47m)
A beautifully appointed, shaker-style kitchen featuring an array of base and wall cabinetry complemented by rolled-edge worktops. The layout includes an inset sink with mixer tap, an integrated electric oven paired with a four-ring gas hob and extractor hood, an integral dishwasher, and a useful walk-in pantry cupboard. Additional highlights include tiled flooring, tiled splashbacks, coving to the ceiling, a radiator, and a UPVC double-glazed rear window. A door provides access to the utility room.
Utility
An exceptionally practical space with worktops matching the kitchen and provisions for three appliances. Also featuring tiled flooring, tiled splashbacks, a radiator, a wall-mounted boiler, a UPVC double-glazed side window, and doors leading to the cloakroom/W.C and the rear garden.
Cloakroom
Appointed with a contemporary vanity wash basin, dual-flush toilet, chrome ladder-style towel rail, and a UPVC double-glazed opaque window for privacy.
Landing
Offering access to the loft, this landing also benefits from built-in storage cupboards, a smoke detector, and doors to the bedrooms and bathroom. With loft access, part boarded for storage.
Bedroom One 15' 3" x 11' 6" (4.65m x 3.50m)
A notably spacious and well presented master bedroom featuring a period cast-iron fireplace, painted wooden flooring, a radiator, a generous built-in cupboard/wardrobe, and a timber-framed sash window overlooking the front.
Bedroom Two 11' 6" x 9' 8" (3.50m x 2.95m)
A beautifully light second bedroom with painted wooden flooring, a radiator, and a UPVC double-glazed rear window. An open doorway leads through to the office / Dressing room (versatile space).
Office / Dressing Room 7' 0" x 5' 10" (2.13m x 1.79m)
An ideal home-working space or walk in dressing room. With a radiator and a timber-framed double-glazed side window.
Bathroom
A beautifully appointed bathroom featuring a contemporary, high-specification three-piece suite. The space is centred around a generous double-ended bath with a sleek chrome thermostatic shower above and a glazed screen. A bespoke oak worktop supports a neatly integrated wash hand basin with a shaker-style cabinet beneath, complemented by a wall hung mirror and shaver socket. Additional features include a chrome heated towel radiator and a low-level WC. The room is finished to an exceptional standard with rustic subway-tiled walls, refined mosaic flooring, and inset spotlights, creating an atmosphere of understated luxury.
Need a mortgage?
We work with Mason Smalley, a 5-star rated mortgage brokerage with dedicated advisors handling everything on your behalf.
Can't find what you are looking for?
Speak with your local agent