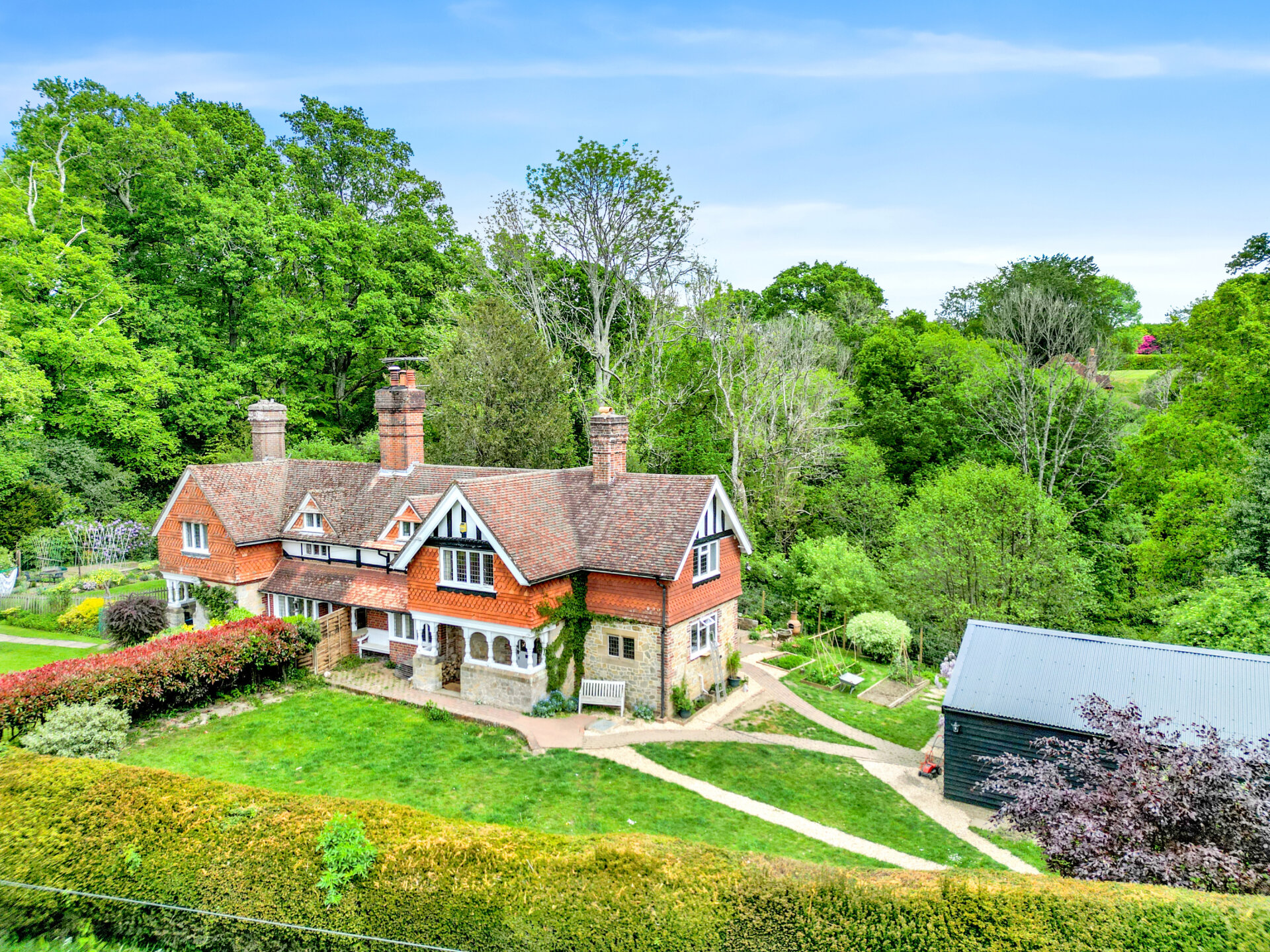-
Asking price
£750,000 Guide Price -
Bathrooms
1
-
Bedrooms
3
Description
WELCOME HOME
Tucked away just moments from the heart of the village, Ashurst Cottages offers the perfect balance of character, comfort and countryside charm. This delightful half tile-hung semi-detached cottage welcomes you with a warm, homely feel and a sense of privacy that’s typically hard to find.
With three double bedrooms, a well-maintained wrap-around garden and the rare bonus of a 0.48-acre woodland area, it’s a home that invites both relaxation and adventure.
Ample driveway parking adds everyday convenience, while the picturesque setting places you close to village amenities and stunning scenic walks. Whether you're dreaming of a quieter pace of life or a charming retreat to share with family and friends, this unique home is brimming with charisma.
Fernhurst is located within the South Downs National Park and is designated as part of the Sussex Downs Area of Outstanding Natural Beauty (AONB). Haslemere is your closest town (under 4 miles) and has great transport links (A3 & mainline station to Waterloo in approx 55 mins)
DOWNSTAIRS
Step through the charming character porch into a welcoming hallway with parquet flooring leading to the cosy double aspect living room, featuring a large inglenook fireplace, perfect for relaxing evenings. The dining room enjoys a beautiful bay window that floods the space with natural light and offers lovely views over the rear garden and beyond.
The country-style kitchen, complete with an Aga and characterful tiled floor, provides a warm and inviting space that opens directly onto the rear garden, making indoor-outdoor living effortless.
UPSTAIRS
Head upstairs to the first floor where three double bedrooms await, each offering picturesque views of the surrounding countryside. The spacious main bedroom is a particularly inviting space, featuring built-in storage and a charming feature fireplace that adds a touch of character and warmth. The additional bedrooms are equally well-sized, making them ideal for children, guests, or even a home office.
A well-proportioned family bathroom completes the floor, thoughtfully designed with both a separate shower and bath to suit the whole family’s needs.
OUTSIDE
Surrounded by a well-maintained wrap around garden, the property also benefits from a generous driveway with ample parking for multiple cars and a large detached studio. To the rear is a paved patio area ideal for alfresco dining, and is thoughtfully planted with mature shrubs and features raised vegetable patches, creating a peaceful and productive outdoor space.
An additional piece of pretty woodland approximately 0.48 acres, borders the garden, providing a private setting ideal for evenings around the camp fire.
NEED TO KNOW
Freehold
EPC Rating E 43
Oil Fired Heating, Electricity & Septic Tank
Council Tax Band E
Chichester District Council
Viewings strictly by appointment only, with the selling agents Abby Wheeler & Michaela Sanders
Need a mortgage?
We work with Mason Smalley, a 5-star rated mortgage brokerage with dedicated advisors handling everything on your behalf.
Can't find what you are looking for?
Speak with your local agent




