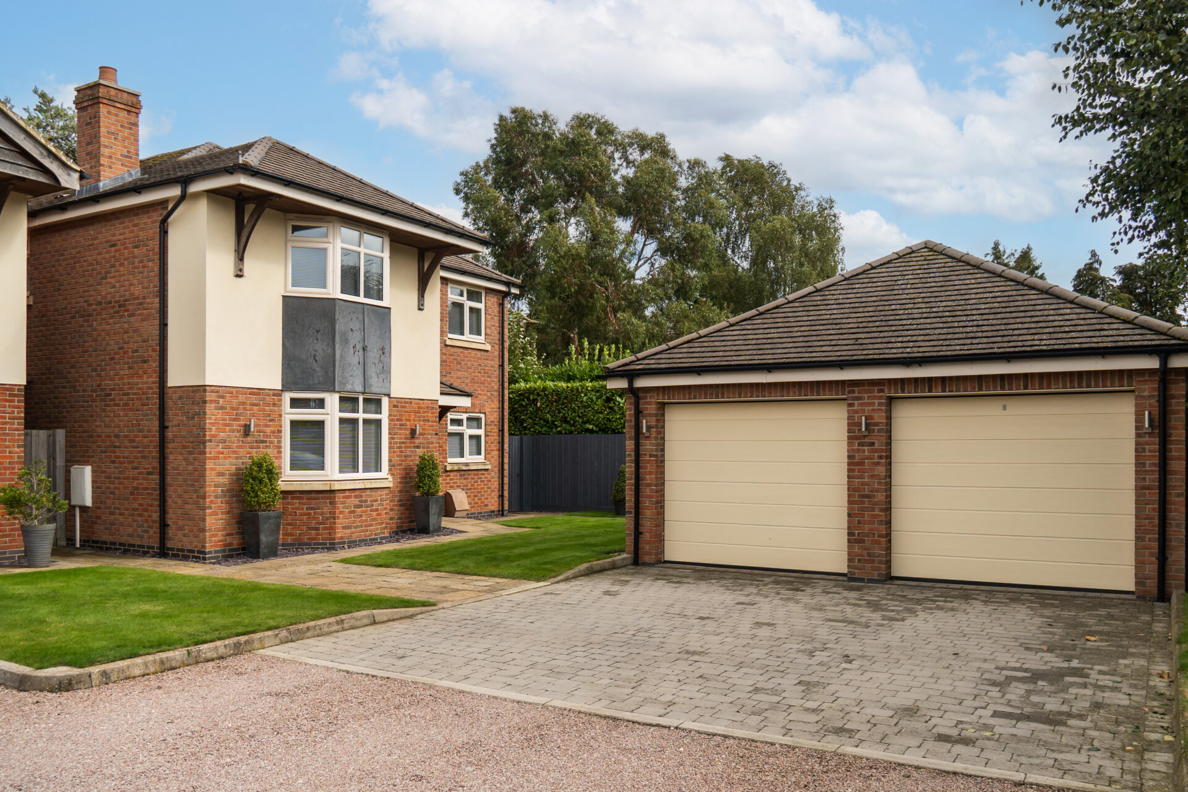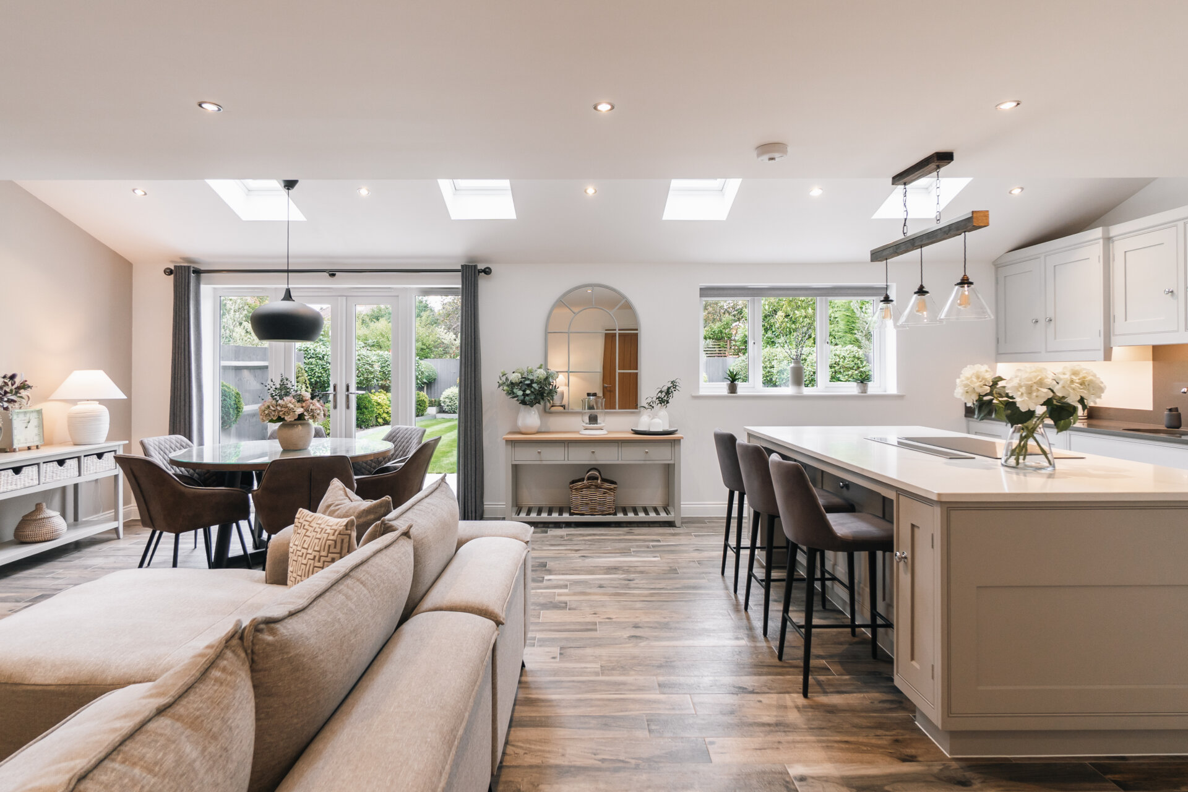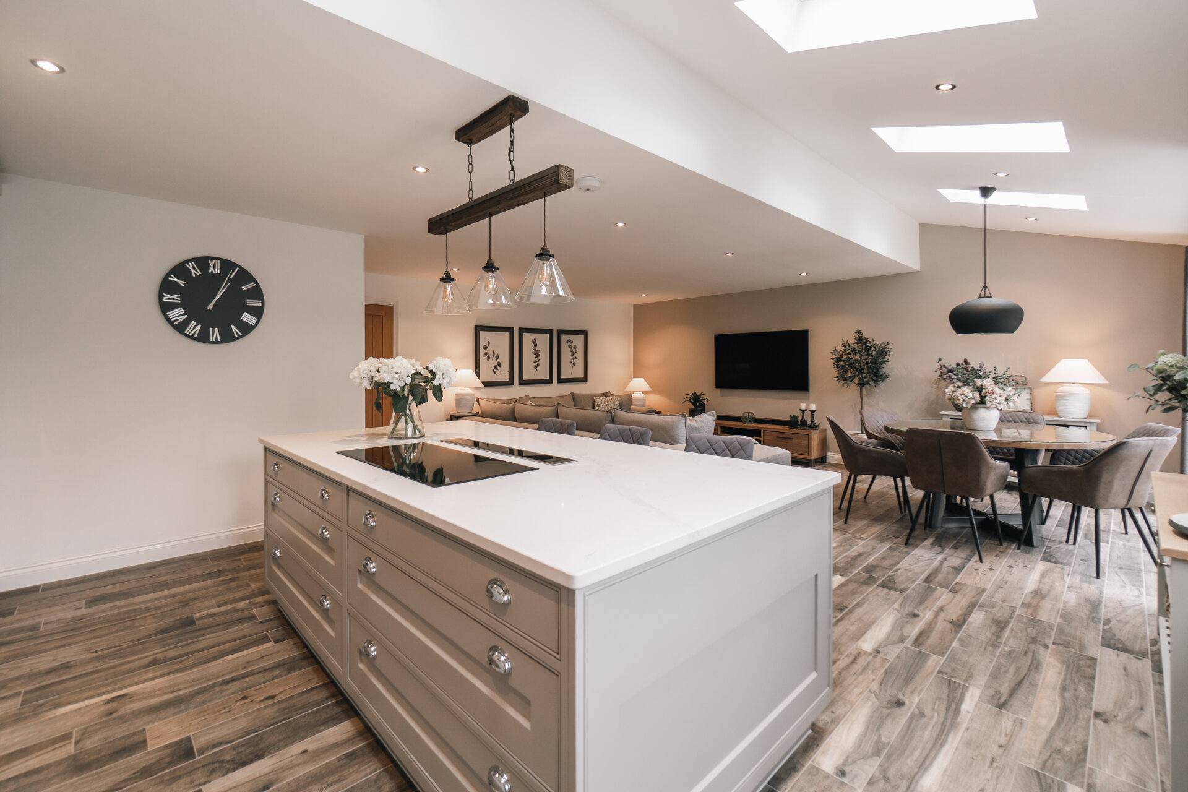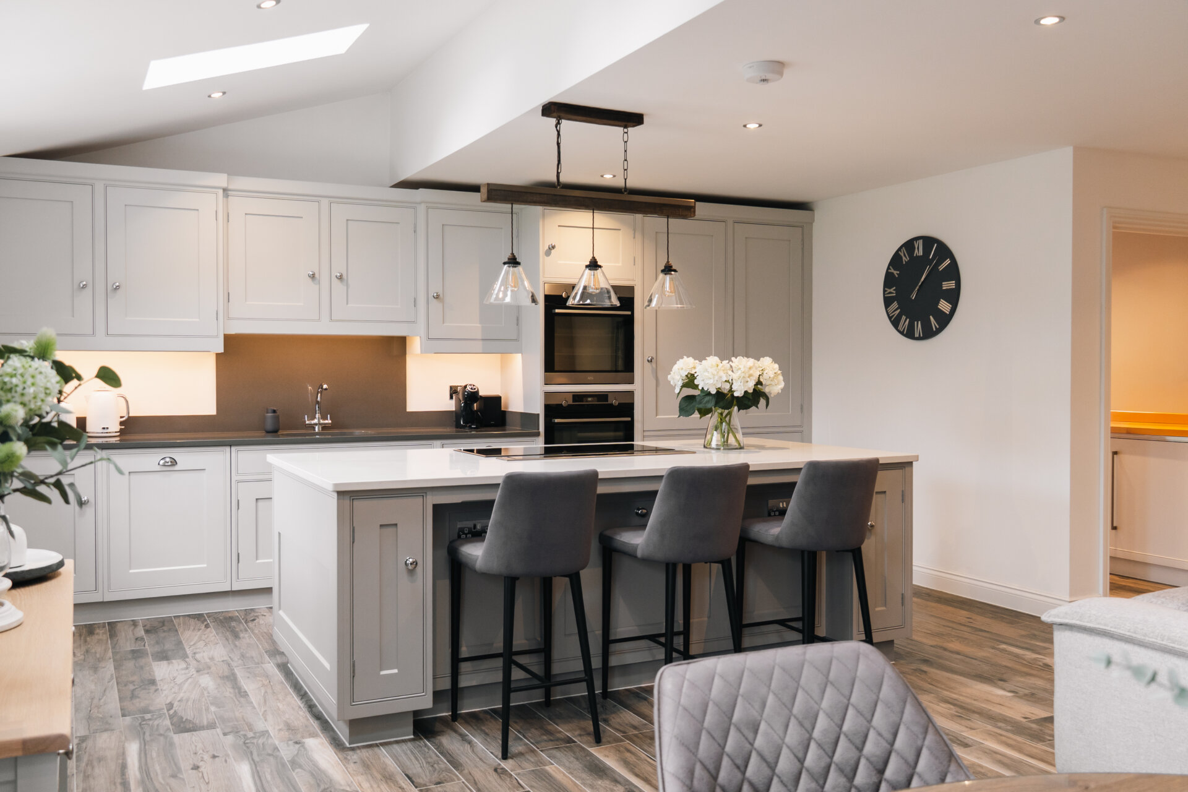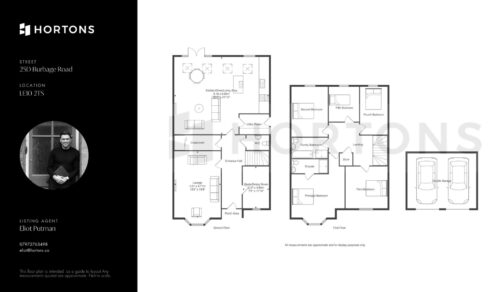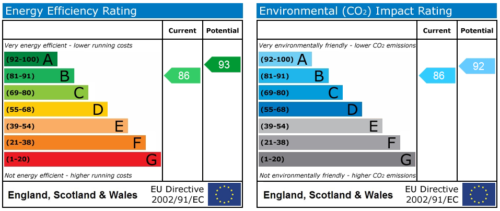-
Asking price
£675,000 OIRO -
Bathrooms
2
-
Bedrooms
5
Description
Set discreetly along a private drive shared by only four residences. Recently styled and refined by the current owner, the house combines clean architectural lines with thoughtful detailing, creating a space designed for modern family life. Contemporary, high-specification, detached, five-bedrooms.
Externally
The approach to the house. An immaculate front garden frames the façade, while a generous driveway provides parking for several vehicles and access to a double garage. A pathway leads to the sheltered entrance porch, while gated side access can be found to the right of the home.
The Ground Floor
The interior opens into a spacious entrance hall, where the oak doors and underfloor heating extend across the ground floor. To the right, a flexible room currently serves as a study or dining space, while to the left a spacious lounge, complete with a bay window overlooking the front garden, offers a more intimate retreat.
A cloakroom with bespoke fitted storage provides a practical addition, across a separate guest WC.
The plan then opens into the defining feature of the home: a spectacular kitchen, dining and living space. Here, a central island with integrated hob forms the focal point, set against finely crafted cabinetry. Four skylight windows flood the space with natural light, enhancing the sense of openness. French doors extend the room to the garden, creating a seamless flow between indoor and outdoor living. A utility room with side access completes this level.
The First Floor
A generous landing leads to five expansive bedrooms. The principal suite is positioned at the front, with a contemporary en-suite shower room. The family bathroom is arranged as a four-piece suite, with walk-in shower, bath, basin and WC, all finished to a high standard.
The Garden
The rear garden has been meticulously landscaped to create both beauty and function. Porcelain slabs provides the perfect stage for alfresco dining, while considered planting and design ensure year-round appeal. The sense of privacy, design and calm here is a true highlight of the property.
Setting
The house is located in one of Burbage’s most sought-after addresses, within easy reach of the village centre, Hinckley and the M69 – offering excellent connections for commuters while maintaining a sense of seclusion.
Need a mortgage?
We work with Mason Smalley, a 5-star rated mortgage brokerage with dedicated advisors handling everything on your behalf.
Can't find what you are looking for?
Speak with your local agent