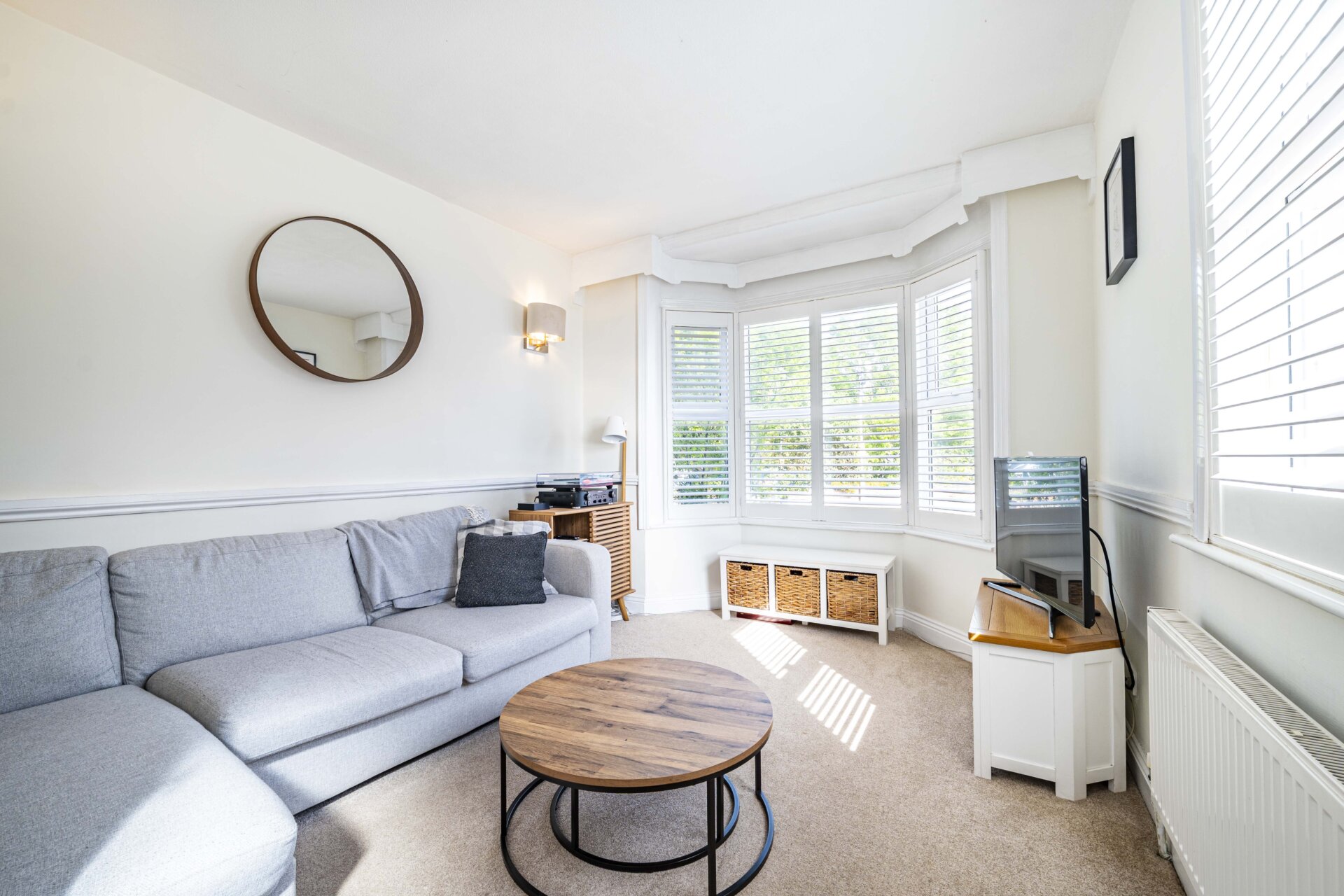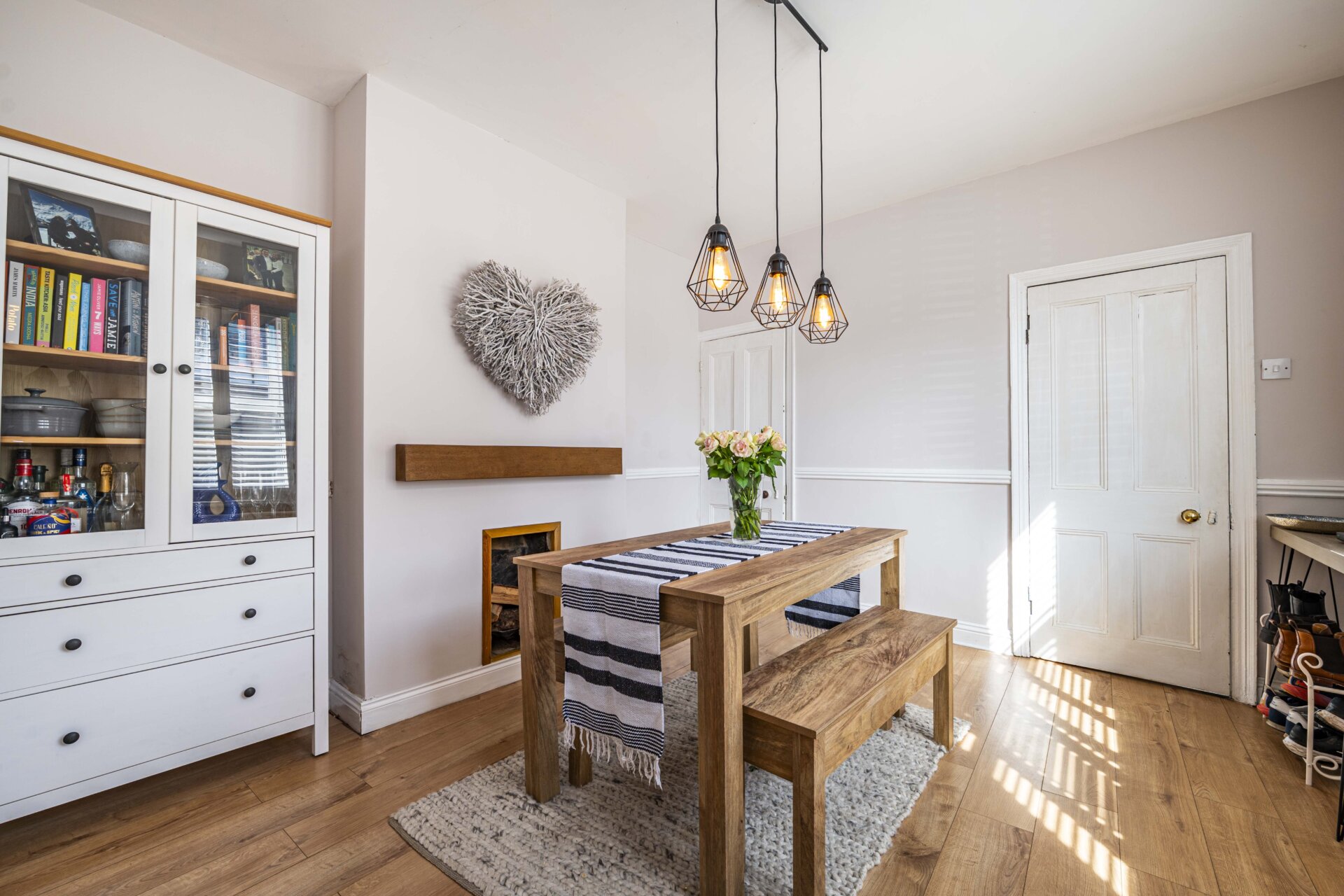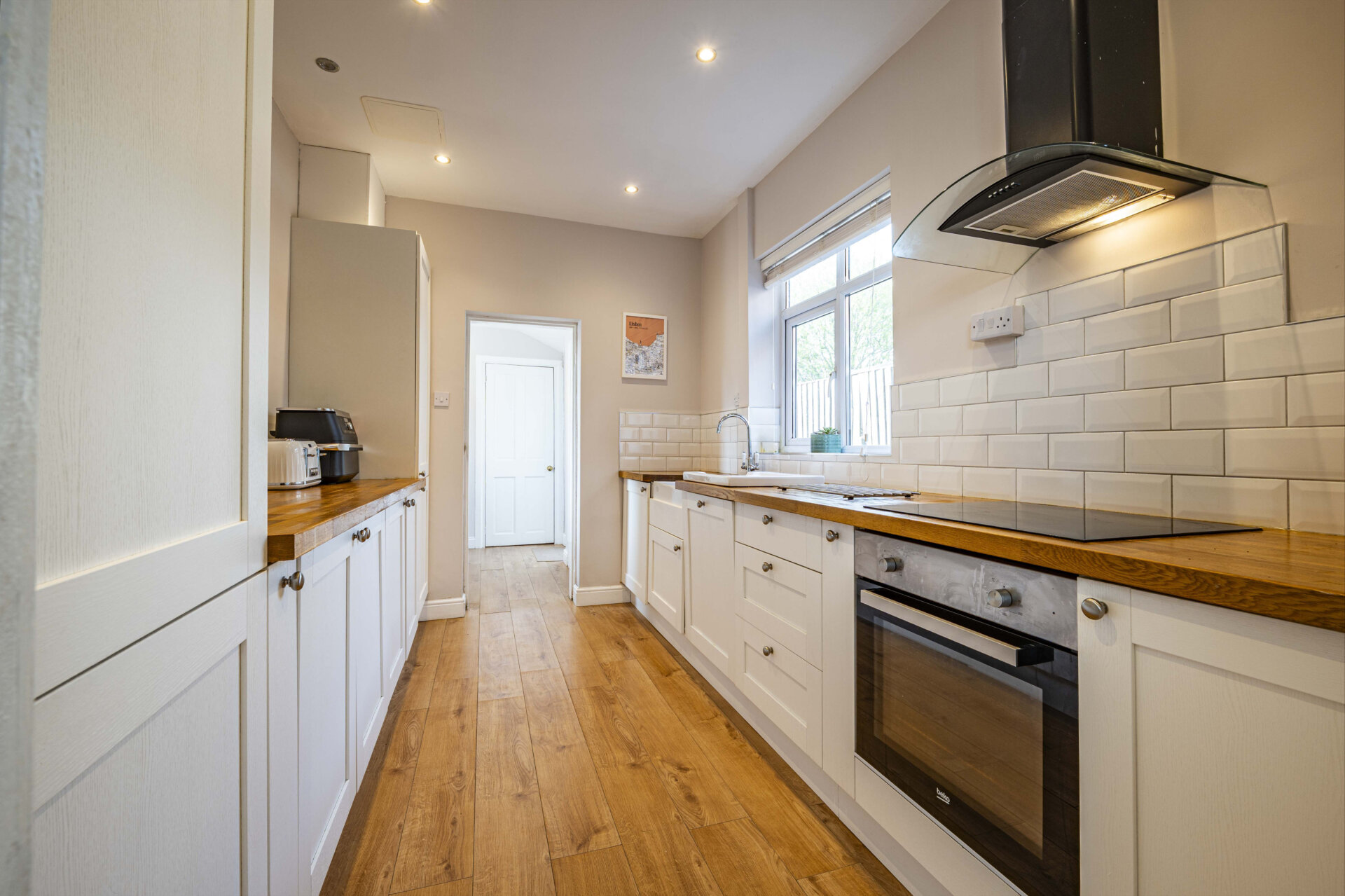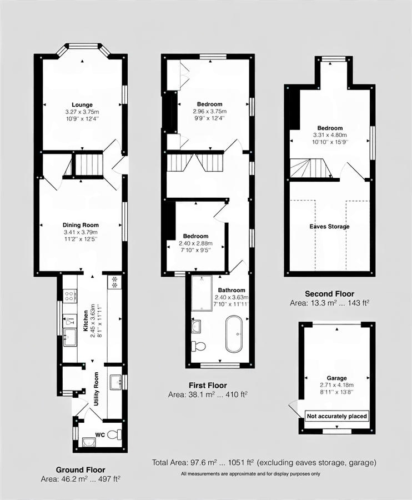-
Asking price
£250,000 Offers Over -
Bathrooms
1
-
Bedrooms
3
Description
Welcome to this truly exceptional residence, perfectly positioned on the sought-after Hurst Road in Hinckley. Carefully blending timeless character with modern comfort, this elegant home offers two spacious reception rooms, three well-proportioned bedrooms, a high-specification kitchen, and a luxurious family bathroom — all designed with effortless living in mind.
Boasting a generous 1,051 sq ft of stylish accommodation, this home delivers an ideal balance of charm, space, and practicality. A detached garage with power and lighting provides secure parking or additional storage.
Location is key — and this property certainly delivers. Within easy walking distance of Argents Mead, Hinckley Train Station, the award-winning Crescent retail and leisure complex, and the vibrant town centre, you’ll find shopping, dining, and entertainment just moments from your doorstep.
Offering a rare opportunity to acquire a stunning character home in such a prime location, this property is ready to move straight into — and waiting for you to make it your own.
Accommodation Overview
Ground Floor
Step through a solid wood double-glazed front door into:
Entrance Hallway — Tiled flooring, stairs to the first floor, and access to:
Lounge (3.76m x 3.27m / 12'3" x 10'8")
A light-filled room with carpeted flooring, dado rail, a beautiful UPVC double-glazed bay window plus side window — both fitted with plantation shutters — and a central heating radiator.Dining Room (3.42m x 3.80m / 11'2" x 12'5")
Featuring wood-effect flooring, twin UPVC double-glazed windows, an original-style open fireplace with oak mantle, under-stairs storage, a central radiator, and open plan access through to:Kitchen (2.46m x 3.64m / 8'0" x 11'11")
Fitted with a range of white Shaker-style cabinets complemented by solid wood butcher block worktops. Highlights include a Belfast sink, integrated dishwasher, 4-ring ceramic hob, electric oven, integrated fridge/freezer, stylish tiled splashbacks, and open plan access to:Utility Room (1.80m x 2.18m / 5'10" x 7'1")
Offering additional fitted units, a wine fridge, stainless steel double sink, plumbing for a washing machine, a frosted UPVC window, and rear access door. Leads to:Downstairs Cloakroom
Finished with a low-level WC, pedestal wash basin, tiled flooring, radiator, and frosted UPVC window.
First Floor
Landing — Light and spacious with two UPVC double-glazed windows and two radiators.
Bedroom One (2.97m max x 3.72m / 9'8" max x 12'2")
Beautifully bright with twin UPVC windows and plantation shutters, built-in wardrobes, and central heating radiator.Bedroom Two (2.53m max x 2.91m / 8'3" max x 9'6")
A good-sized second bedroom with UPVC double-glazed window.Family Bathroom (2.41m x 3.53m / 7'10" x 11'6")
Luxuriously appointed with a freestanding oval bath, double walk-in rainfall shower, contemporary vanity unit, low flush WC, chrome towel radiator, and a large frosted UPVC window.
Second Floor
Bedroom Three (3.33m max x 4.67m / 10'10" max x 15'3")
A spacious and versatile third bedroom with two UPVC double-glazed windows and access to eaves storage.
Outside
Rear Courtyard Garden — Low-maintenance and private, with gated side access.
Detached Garage (2.72m x 4.19m) — Fitted with light and power, roller door to the front, and rear window.
Living Room
Dining Room
Kitchen
Utility Room
Downstairs Cloakroom
Master Bedroom
Bedroom Two
Bedroom Three
Family Bathroom
Need a mortgage?
We work with Mason Smalley, a 5-star rated mortgage brokerage with dedicated advisors handling everything on your behalf.
Can't find what you are looking for?
Speak with your local agent




