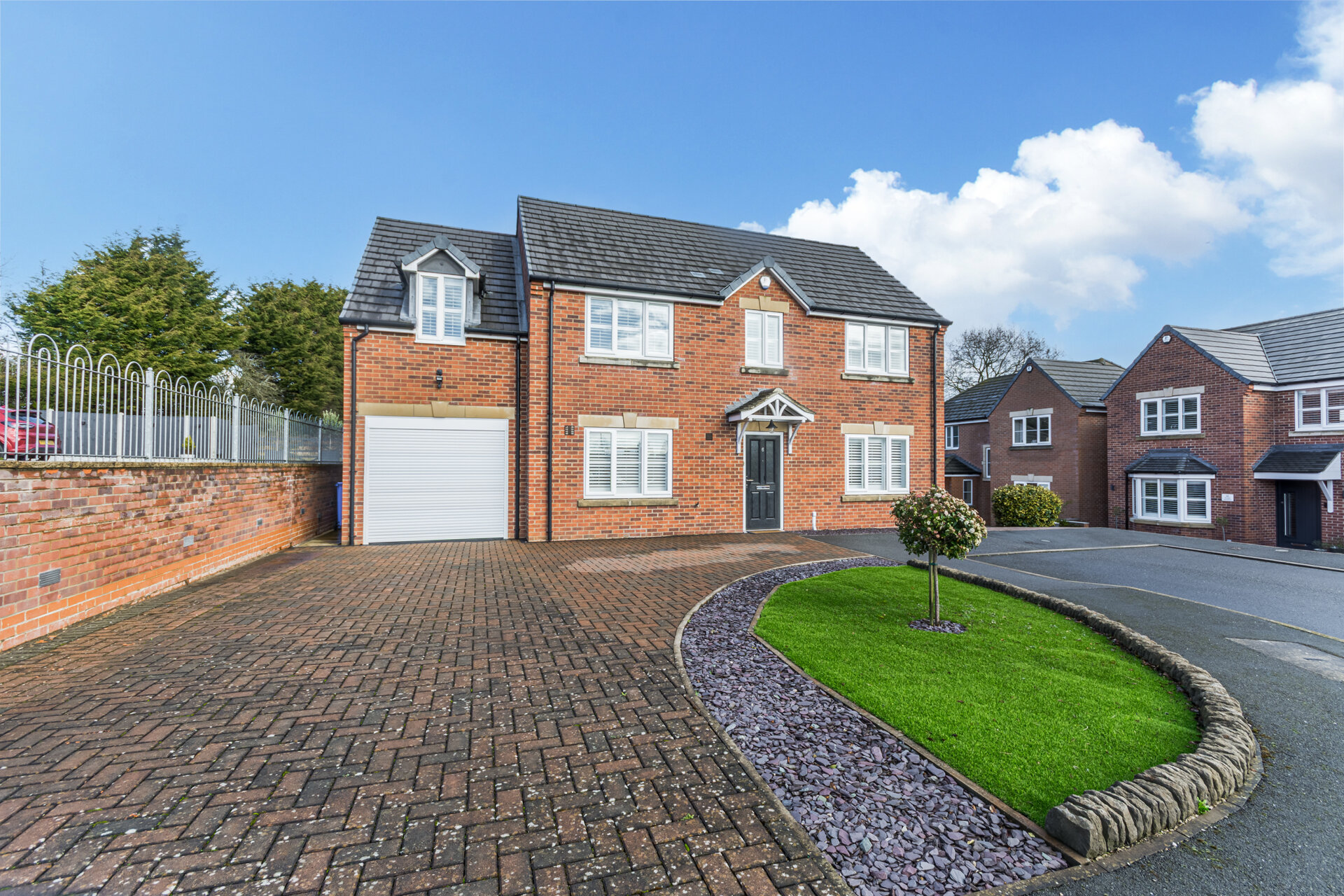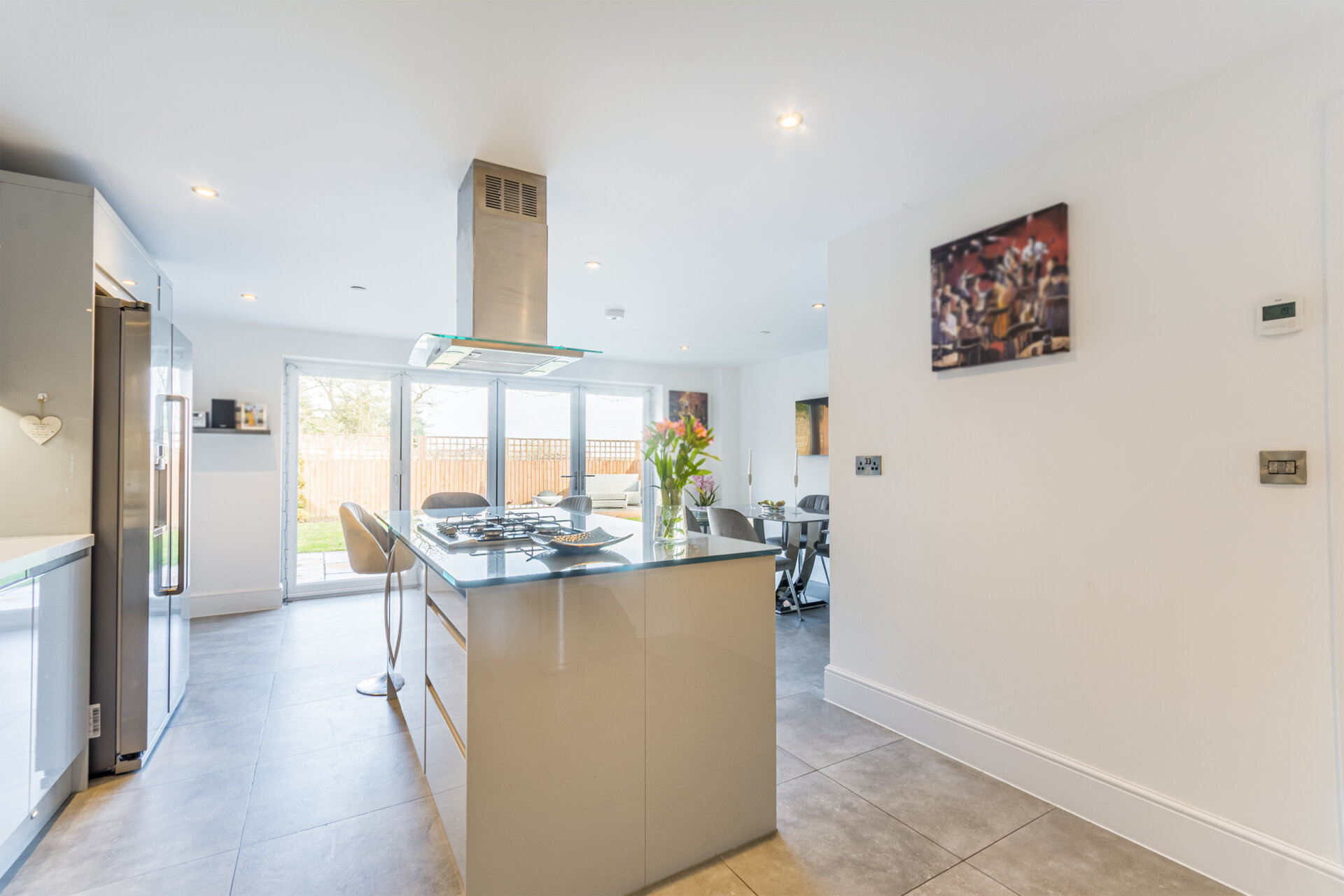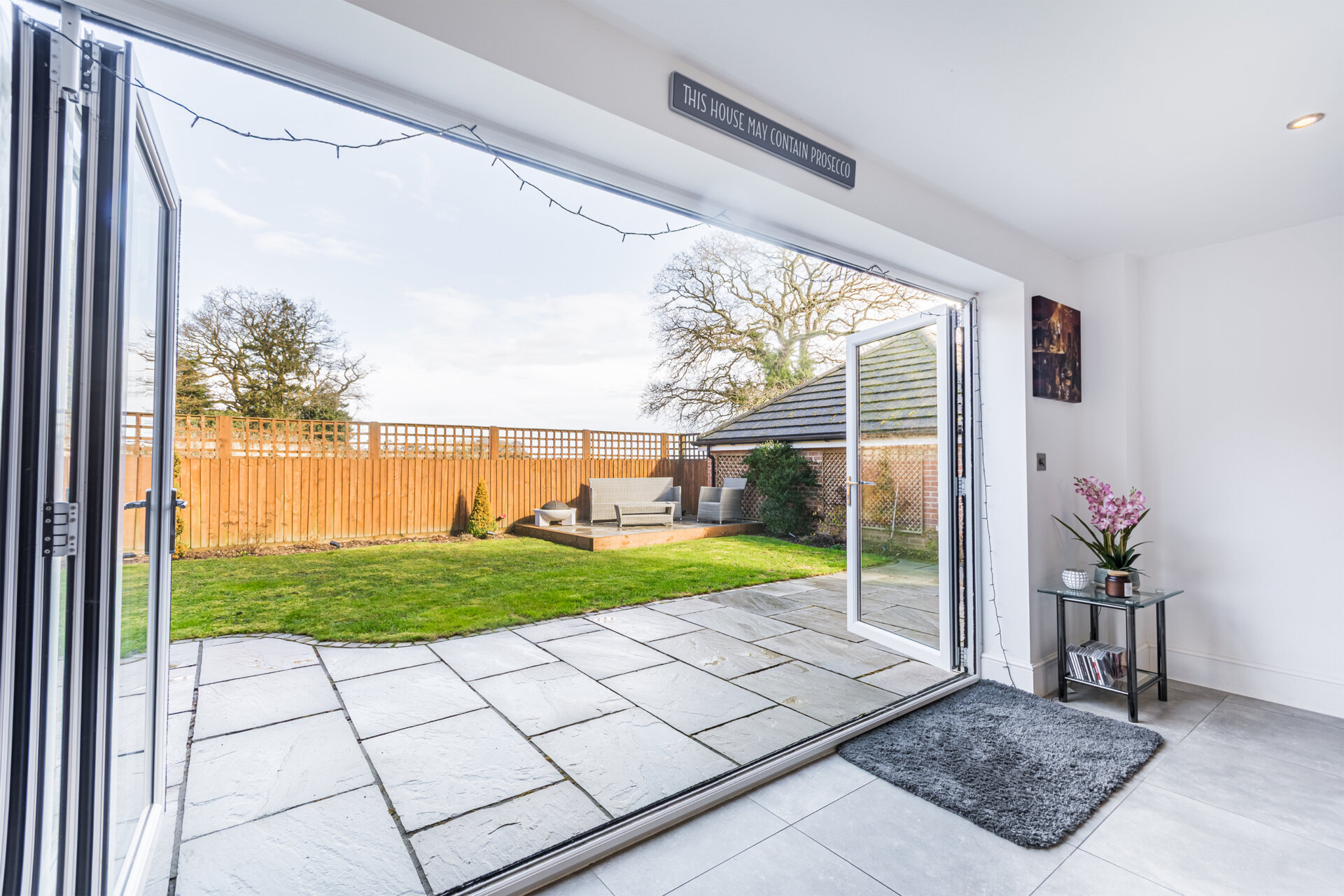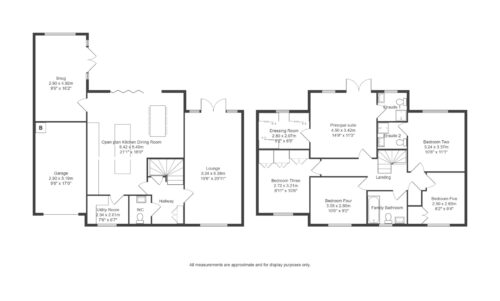-
Asking price
£535,000 OIRO -
Bathrooms
4
-
Bedrooms
5
Description
Hortons are delighted to bring to the market this Superb executive home, nestled in the picturesque village of Stanley Common. This exceptional Five bedroom detached home offers a luxurious lifestyle with breathtaking countryside views. The property boasts a spacious and immaculately presented interior, featuring an extraordinary open-plan kitchen diner with a sleek island, utility room, and bi-folding doors leading out to the meticulously landscaped garden. Complementing this impressive space are two additional reception rooms, a convenient cloakroom, two ensuites, and a family bathroom. Drenched in natural light, the home offers stunning open views to the rear, creating a serene and tranquil atmosphere. A driveway suitable for multiple cars, in addition to the garage, caters to all your parking needs, ensuring convenience for you and your guests. The expansive garden features dusk to dawn sensory lighting, enhancing the outdoor ambience and allowing for delightful evenings under the stars. With its desirable location and impeccable design, this property is a must-see to fully appreciate the luxury and comfort it offers.
Outside, the property exudes charm and elegance, with a front entrance boasting a sweeping in and out paved driveway.. The walled boundary adds privacy and security while leading to a spacious single one and a half length garage. To the rear, a thoughtfully designed slate slabbed patio area transitions seamlessly into a well-maintained lawn, bordered by landscape accents that add vibrancy and character to the outdoor space. A raised patio area with sleepers and spotlights provides the perfect setting for outdoor entertainment, with a cosy seating area to enjoy the panoramic views. The garden is adorned with dusk to dawn sensory lighting, creating a magical ambience as the sun sets. Fencing that surrounds the boundary ensures privacy and tranquillity, allowing you to relax and unwind in this oasis of peace. Completing this outdoor haven is a hardstanding driveway capable of accommodating five to six cars, along with the garage, offering ample parking options for you and your visitors. This property seamlessly combines sophistication with comfort, making it a dream home for those seeking a blend of luxury and tranquillity.
Location
Stanley common is a wonderful village location with Shipley country park just a stones throw away, walking distance to local shops, doctors, Bistros, coffee shops and the local farm shop. Three golf clubs within 5 minute drive away, great access to commute links including the A52 A38 and M1 .
Services: great access to bus routes,
All mains services are available and connected. The property has mains gas central heating
Tenure:
Freehold
Local Authority:
Erewash
Band - E
Viewing information:
Accompanied Viewings are available 7 days a week.
Important Information:
Making An Offer - As part of our service to our Vendors we ensure that all potential buyers are in a position to proceed with any offer they make and would therefore ask any potential purchaser to speak with our Mortgage Advisor to discuss and establish how they intend to fund their purchase. Additionally we can offer Independent Financial Advice and are able to source mortgages from the whole of the market helping you secure the best possible deal and potentially saving you money. If you are making a cash offer we will ask you to confirm the source and availability of your funds in order for us to present your offer in the best possible light to our Vendor.
Property Particulars: Although we endeavour to ensure the accuracy of property details we have not tested any services heating plumbing equipment or apparatus fixtures or fittings and no guarantee can be given or implied that they are connected in working order or fit for purpose. We may not have had sight of legal documentation confirming tenure or other details and any references made are based upon information supplied in good faith by the Vendor.
Entrance Hallway
Composite door to enter into this bright and spacious hallway, double storage cupboard for cloaks, understand storage, winding staircase ascending and doors to rooms.
Cloaks/wc 5' 9" x 4' 2" (1.75m x 1.27m)
Cloaks WC comprising low flush WC, pedestal wash and Basin, ladder style radiator and tiled flooring.
Lounge 21' 0" x 10' 7" (6.40m x 3.23m)
Front Lounge, with carpet flooring, double glazed window to front elevation with inbuilt shutters, double glazed french doors to the rear with Windows either side, and underfloor heating with zone controller.
Open plan kitchen & dining room 21' 4" x 11' 2" (6.50m x 3.40m)
A range of wall and base units with square top work surfaces quartz work surface, sink and drainer with mixer tap they the jet spray tap, tiled splash backs, integrated dishwasher and cooker and grill, island with glass work surfaces under counter cupboards breakfast bar and built in wine cooler inset Five ring burner with extractor. Space for American fridge freezer, tiled flooring throughout, underfloor heating with zone controller, bi folding doors to the rear.
Open plan Dining & Kirchen 18' 0" x 12' 4" (5.49m x 3.76m)
Open to the kitchen and certainly the hub of the home this is a fantastic area for dining , with underfloor heating, and bi folding doors to the rear.
Utility Room 7' 9" x 6' 8" (2.36m x 2.03m)
A great size utility room with base units with square top work surfaces and space under the counters for washer and dryer, sink and drainer, continued tiled flooring with underfloor heating with zone controller, double glazed window to the front elevation with in built shutters.
Snug 16' 2" x 9' 7" (4.93m x 2.92m)
A fantastic extra reception room which is an adaptable and spacious room to the rear of this wonderful home., with LVT flooring, double glazed window to the rear elevation, double glazed patio doors with windows to the side, under floor heating with zone controller.
Stairs and Landing
Stairs and landing with carpet flooring, Galleried landing with balustrade, radiator and cupboard for airing.
Bedroom Two 11' 4" x 10' 8" (3.45m x 3.25m)
A great double bedroom, carpet flooring, double glazed window to the rear, radiator and door to en-suite
En- suite two 6' 7" x 5' 6" (2.01m x 1.68m)
Ensuite with walk in shower cubicle with waterfall shower over a mixer, tiled splashbacks, low flush WC, pedestal washed hand Basin, ladder style heated and radiator.
Bedroom Five 9' 5" x 8' 3" (2.87m x 2.51m)
Carpet flooring, radiator, double glazed window to the front elevation shutters and fitted wardrobe.
Family Bathroom 7' 4" x 6' 4" (2.24m x 1.93m)
Family bathroom with tiled flooring, panelled Bath with waterfall shower and mixer, glass privacy screen, WC , pedestal wash hand basin opaque double glazed window to the rear and in built shutters.
Bedroom Four 10' 0" x 9' 4" (3.05m x 2.84m)
carpet flooring, radiator and double glazed window to the front elevation with built in shutters
Bedroom Three 10' 7" x 9' 1" (3.23m x 2.77m)
Another double bedroom, with radiator, built in wardrobes along one wall, and double glazed window to the front elevation.
Principal bedroom 14' 9" x 11' 4" (4.50m x 3.45m)
an impressive principle suite with carpet flooring, radiator, double glazed patio doors to Juliet balcony to enjoy the countryside views another double glazed window to the rear and open arch to dressing room and door to ensuite.
Dressing Room 9' 4" x 6' 9" (2.84m x 2.06m)
Walk in wardrobe with built-in wardrobes cupboards drawers and shoe cupboard radiator and double glazed window to the rear elevation.
En-suite to principal 6' 7" x 5' 3" (2.01m x 1.60m)
Tiled flooring, WC, walk in shower cubicle with waterfall shower over and mixer, pedestal wash hand basin, double glazed window to the rear elevation and tiled walls.
Garage 19' 3" x 9' 7" (5.87m x 2.92m)
A single one and a half length garage with electric roller door. power, electric, wall mounted combination boiler fitted in 2017, water softner pipe work.
Need a mortgage?
We work with Mason Smalley, a 5-star rated mortgage brokerage with dedicated advisors handling everything on your behalf.
Can't find what you are looking for?
Speak with your local agent



