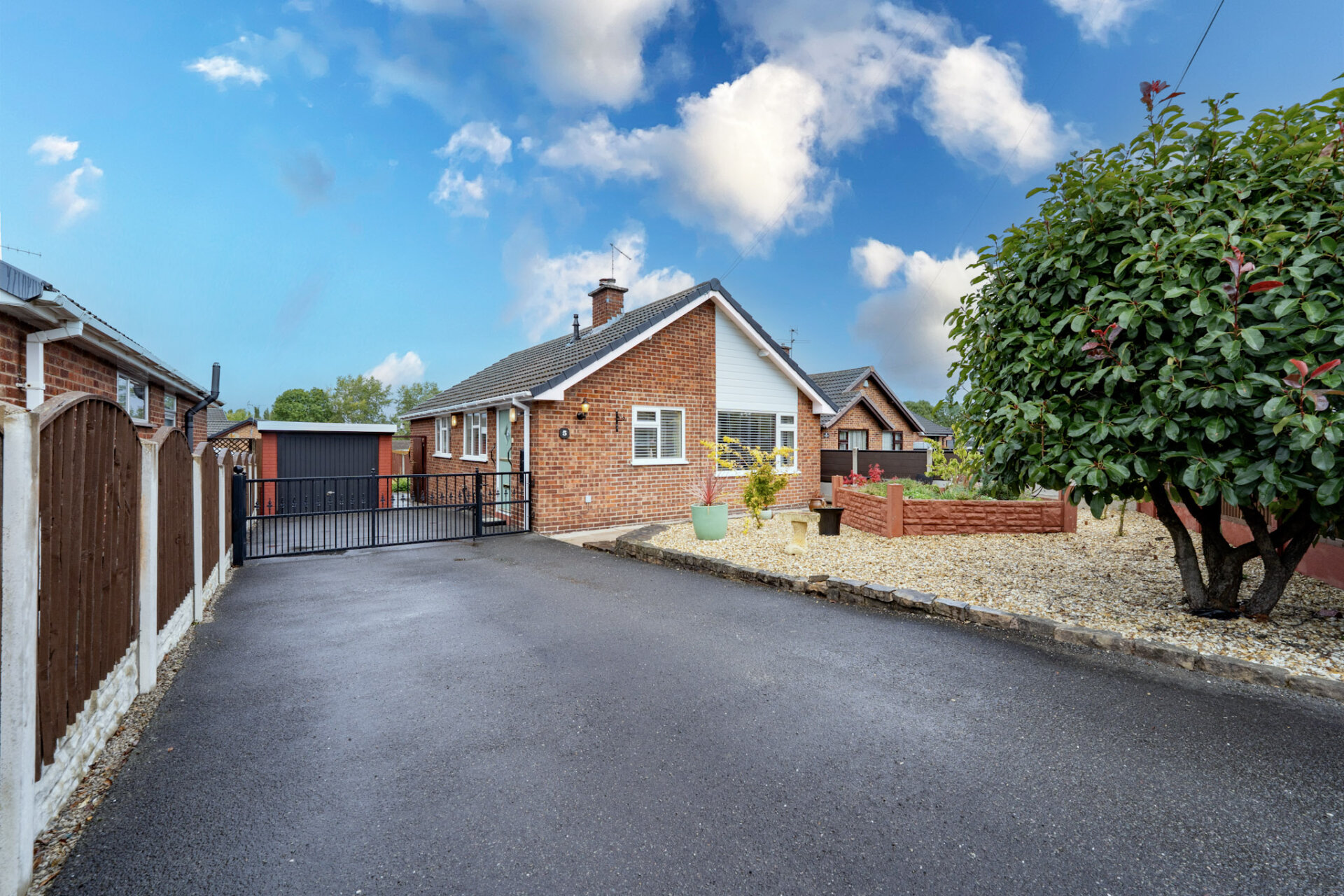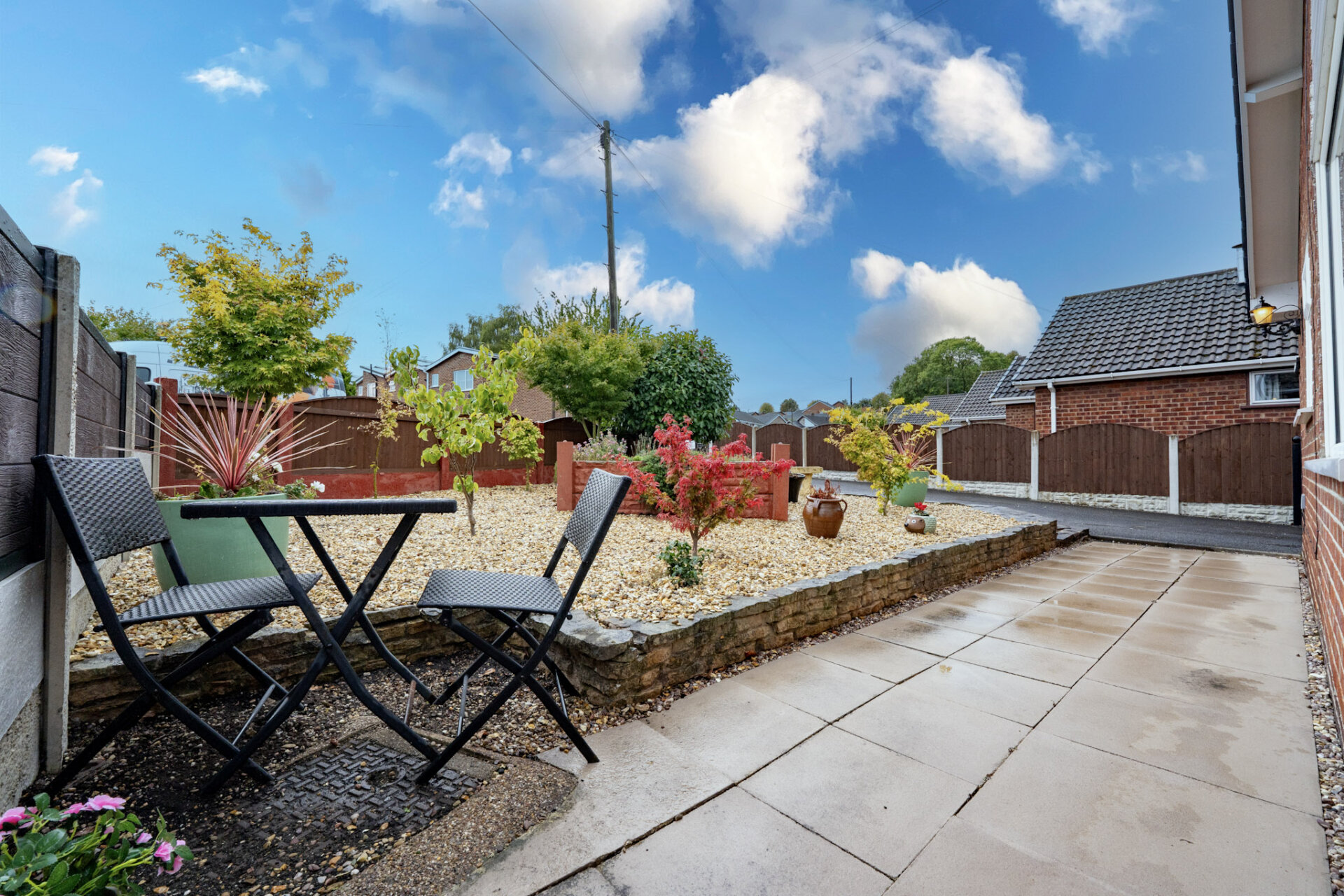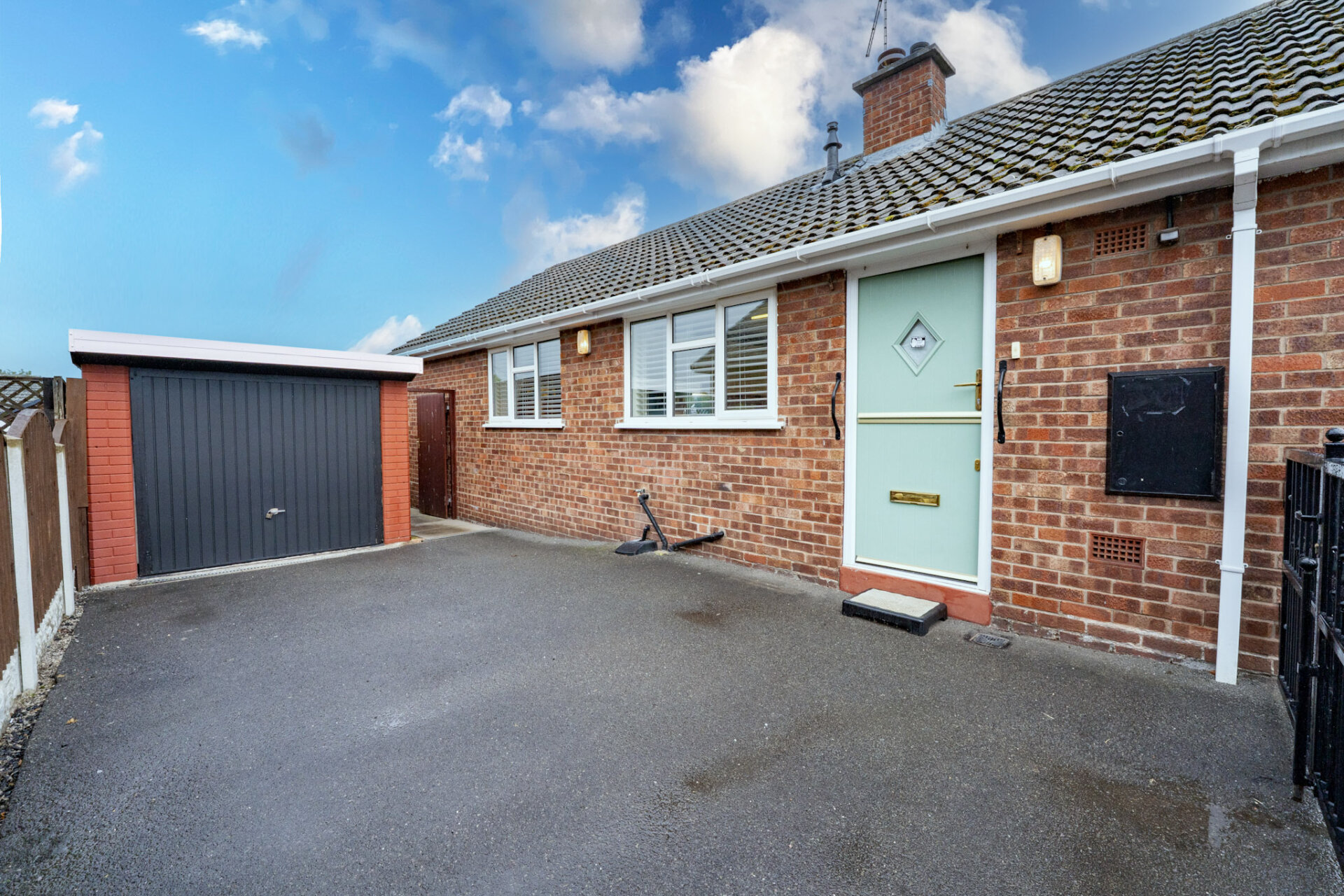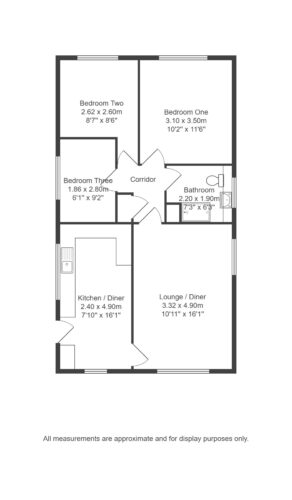-
Asking price
£250,000 OIRO -
Bathrooms
1
-
Bedrooms
3
Description
This superb three-bedroom detached bungalow offers the epitome of comfortable living. With a tasteful design and ample space, this property boasts versatile reception rooms, ideal for both relaxation and entertaining. The interior features double glazing and gas central heating, ensuring year-round comfort. The landscaped front and rear gardens provide a serene outdoor retreat, enveloped in a cocoon of tranquillity. Parking is a breeze with a driveway accommodating multiple vehicles, leading to a detached garage. Conveniently situated near bus links, shops, and a train station, this home also offers easy access to scenic countryside and canal walks. Further enhancing its appeal, this abode is a stone's throw away from essential amenities like the town centre, medical facilities, charming pubs, and cosy coffee shops.
The outdoor space of this property is nothing short of enchanting, with a front hardstanding driveway offering parking for multiple cars. An elegant solid iron gate leads to additional parking space and a single garage, providing practicality and storage solutions. The low-maintenance front garden complements the aesthetic appeal with carefully curated plants and shrubbery. A side gated entry renders access to the rear garden, where a delightful patio area transitions gracefully into a vast lawn bordered by exquisite flower beds and shrubbery. Privacy is paramount with the enclosing fence ensuring tranquillity. A secondary hardstanding driveway, also with space for multiple vehicles, leads through a solid iron gateway to the detached brick-built garage featuring an up and over door, power, and electric capabilities. This outdoor oasis offers a seamless blend of functionality and beauty, promising delightful moments for residents and guests alike. Accompanied viewings by the agent promise a seamless and immersive experience for prospective buyers.
Kitchen Diner 16' 1" x 7' 10" (4.90m x 2.40m)
A range of wall and base units, roll top work surfaces, tiled splashbacks, one and a half sink and drainer with mixed tap over, space for washing machine cooker fridge freezer, breakfast bar, double glazed window to the front and left elevation, radiator and double glazed composite stable door to the left elevation.
Lounge / Diner 16' 1" x 10' 10" (4.90m x 3.30m)
Spacious Lounge room with large double glazed window to the front elevation, radiator, newly laid wood effect laminate flooring, electric fire with Marble surround, radiator and double glazed horizontal window to the right elevation.
Corridor
Corridor with continued wood effect laminate flooring
Shower room 7' 3" x 6' 3" (2.20m x 1.90m)
Shower room with sliding door to enter, with double walk in shower, tiled walls, vanity unit with inset wash hand basin and low flush WC, opaque double glazed window to the right elevation, and radiator
Bedroom One 11' 6" x 10' 2" (3.50m x 3.10m)
A great double bedroom with newly fitted carpet flooring, double glazed window to the rear elevation, fitted wardrobes and cupboards along two walls, and radiator.
Bedroom Two 8' 6" x 8' 6" (2.60m x 2.60m)
Another great size double bedroom, with double glazed window to the rear elevation, radiator and carpet flooring.
Bedroom Three 9' 2" x 7' 7" (2.80m x 2.30m)
An adaptable spacious room for either a single bedroom or dining room with double glazed window to the left elevation, radiator and carpet flooring.
Disclaimer
In accordance with current legal requirements, all prospective purchasers are required to undergo an Anti-Money Laundering (AML) check. An administration fee of £40 per property will apply. This fee is payable after an offer has been accepted and must be settled before a memorandum of sale can be issued.Need a mortgage?
We work with Mason Smalley, a 5-star rated mortgage brokerage with dedicated advisors handling everything on your behalf.
Can't find what you are looking for?
Speak with your local agent



