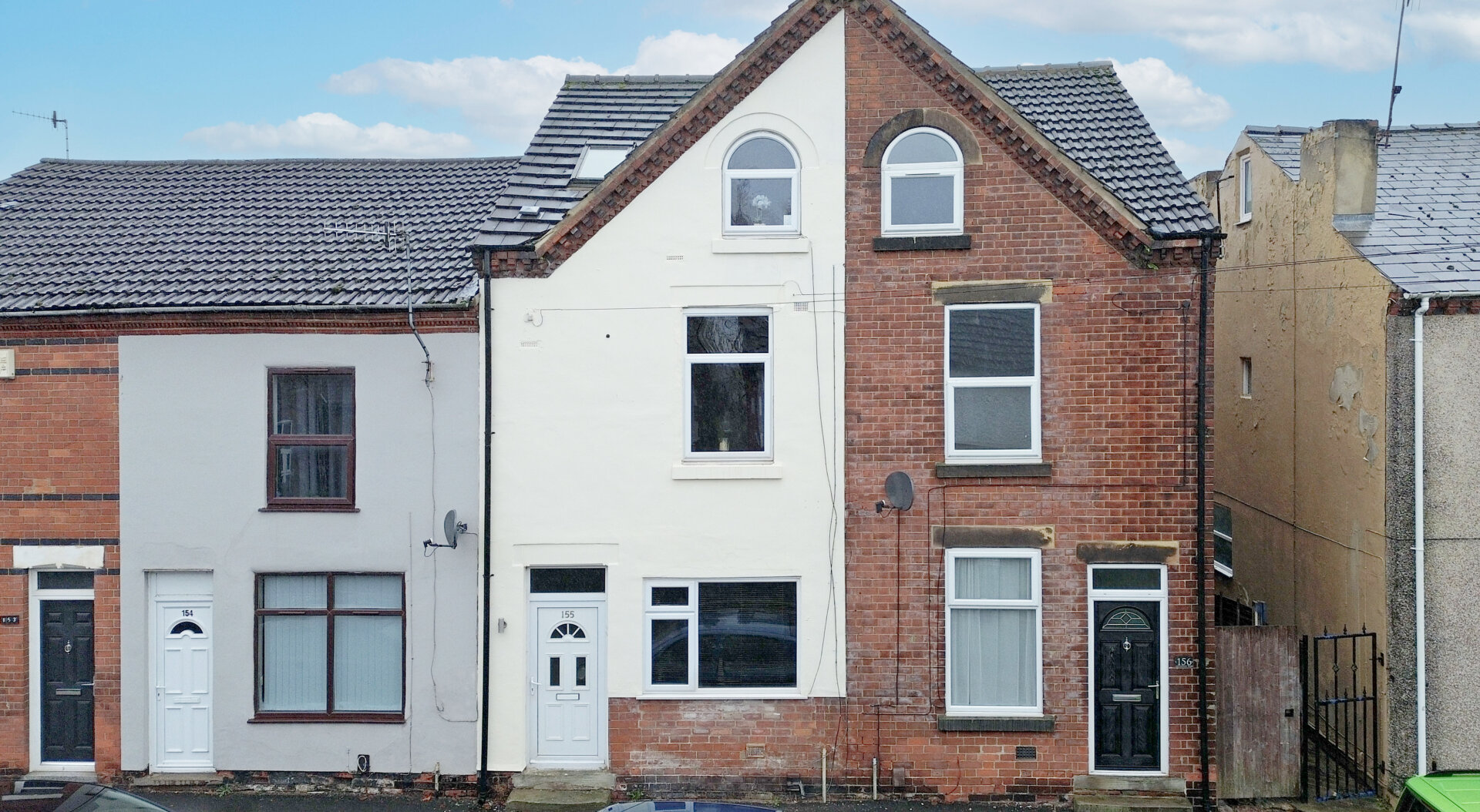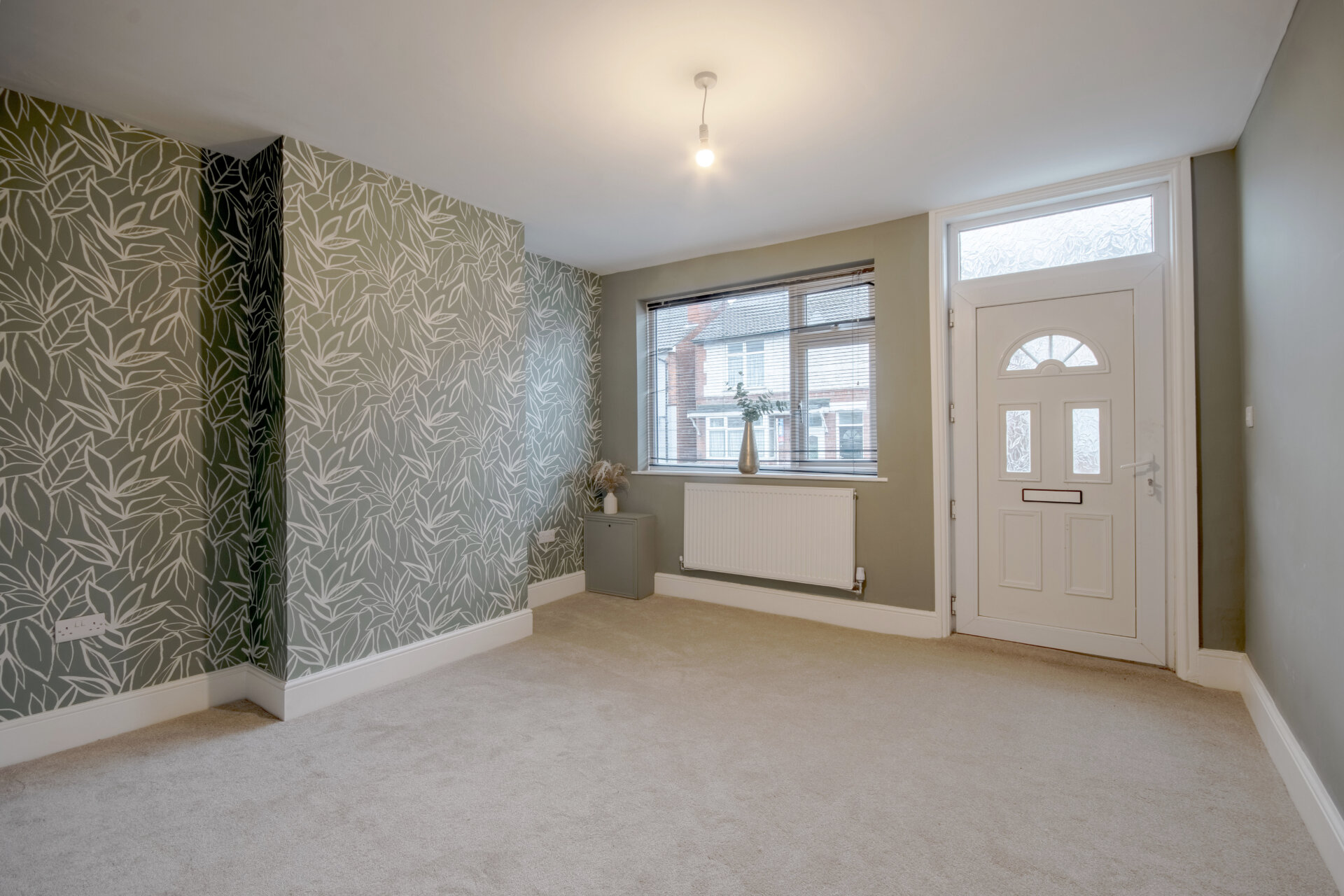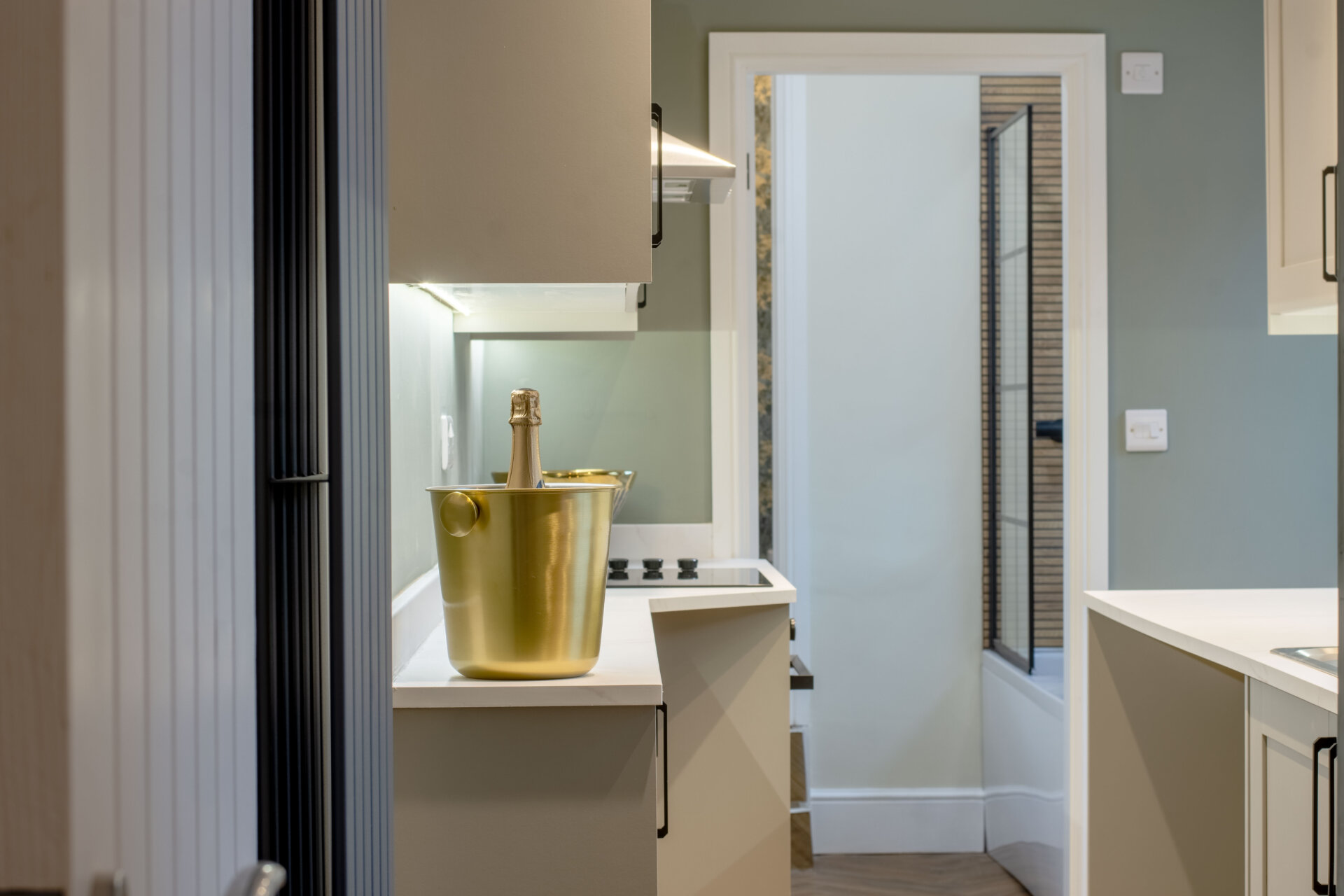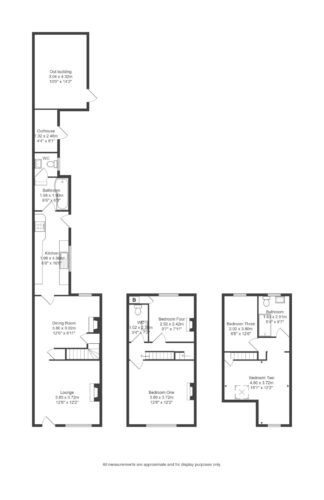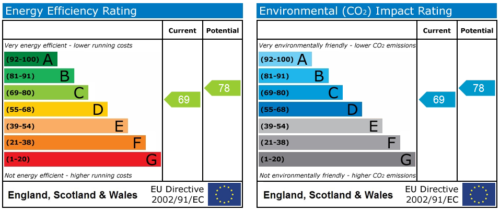-
Asking price
£190,000 -
Bathrooms
3
-
Bedrooms
4
Description
I'm delighted to bring to the market, This spectacular property presents a rare opportunity to acquire a tastefully upgraded and captivating four bedroom terraced home located within walking distance to the scenic Shipley Country Park. This superb home spans over three floors, boasting two generously sized reception rooms and three well-appointed bathrooms. The heart of the home, a stunning refitted kitchen, is a perfect blend of modern convenience and timeless elegance. Recent renovations include a complete rewiring, installation of a new heating system, and upgraded double-glazed windows, ensuring both comfort and efficiency. Additionally, the property features two brick-built outbuildings enhancing storage options, while the convenient location provides easy access to bus links and the nearby train station. Residents will appreciate the proximity of essential amenities such as shops, medical facilities, and reputable schools, making this an ideal setting for families or investors wanting to rent out to families. With the added benefit of no upward chain, this property is ready for its new owners to simply move in and enjoy.
Outside, the property offers a low-maintenance courtyard ideal for relaxing or entertaining, complemented by an outer coal shed that provides additional storage space. Further appeal is the additional building on the premises, offering versatile usage possibilities. With a vaulted ceiling, this structure has the potential to be transformed into a separate office space once equipped or provide supplementary accommodation as desired. The well-maintained outdoor area adds a touch of tranquillity to the property, creating a perfect balance between indoor comfort and outdoor relaxation. This stunning residence not only offers a stylish and comfortable interior but also provides ample opportunities to enjoy the surrounding natural beauty. Discover the perfect blend of modern living and convenience in this charming property.
Location
A great location walking distance to the stunning countryside walks at Shipley country Park and The Nutbrook Trial right on your doorstep, why not stop off at Nutbrook coffee shop while enjoying a beautiful walk too. A good selection of local pubs and shops with the high street 5 minutes drive away, a range of primary and junior schools, superstores and bus links nearby. Fantastic for commuters with great access to A52 and M1, The midlands motorway network is just a short drive away and East Midlands airport.
Services:
All mains services are available and connected. The property has mains gas central heating
Property information:
Combination boiler - Gas central heating
Tenure:
Freehold
Local Authority:
Erewash Borough Council
Council tax band A
Viewing information:
Accompanied Viewings are available 7 days a week.
Partner Agent - Nicole Beales contact or
Important Information:
Making An Offer - As part of our service to our Vendors we ensure that all potential buyers are in a position to proceed with any offer they make and would therefore ask any potential purchaser to speak with our Mortgage Advisor to discuss and establish how they intend to fund their purchase. Additionally we can offer Independent Financial Advice and are able to source mortgages from the whole of the market helping you secure the best possible deal and potentially saving you money. If you are making a cash offer we will ask you to confirm the source and availability of your funds in order for us to present your offer in the best possible light to our Vendor.
Property Particulars: Although we endeavour to ensure the accuracy of property details we have not tested any services heating plumbing equipment or apparatus fixtures or fittings and no guarantee can be given or implied that they are connected in working order or fit for purpose. We may not have had sight of legal documentation confirming tenure or other details and any references made are based upon information supplied in good faith by the Vendor.
Disclaimer
Important Information:
Property Particulars: Although we endeavor to ensure the accuracy of property details we have not tested any services, equipment or fixtures and fittings. We give no guarantees that they are connected, in working order or fit for purpose.
Floor Plans: Please note a floor plan is intended to show the relationship between rooms and does not reflect exact dimensions. Floor plans are produced for guidance only and are not to scale.
Lounge 12' 5" x 12' 2" (3.79m x 3.71m)
A spacious lounge fully updated with double glazed door to enter, newly laid carpet, double glazed window to the front elevation, radiator, chimney breast with recess alcove either side, cupboard housing the meter, open arche to the second reception room.
Dining Room | Reception Room 12' 5" x 12' 3" (3.79m x 3.73m)
Another great reception room, newly laid carpet, built in cupboard to the recess, double glazed window to the rear, double glazed window to the rear elevation, radiator.
Kitchen 13' 9" x 6' 1" (4.19m x 1.85m)
A stunning new refitted kitchen with a range of wall and base units, square top work services, space for washing machine , dryer and fridge freezer, integrated electric oven and electric hobs with extractor, modern vertical radiator, sink and drainer with mixer tap, double glazed window to the right elevation, gorgeous wood effect flooring and double glazed door to the right elevation and door to bathroom.
Bathroom 6' 1" x 6' 0" (1.85m x 1.83m)
A useful downstairs bathroom all new and refitted with with p-shaped bath waterfall shower and mixer, glass privacy screen, radiator, opaque double glazed window to right elevation and radiator. Door to WC.
WC 4' 5" x 4' 4" (1.35m x 1.32m)
A step up to a refitted WC and wash hand basin, opaque double glazed window to the right elevation, radiator.
Stairs and landing
New refitted carpet to both the stairs and the landing, doors to bedrooms and wc room.
Bedroom One 12' 5" x 12' 2" (3.79m x 3.71m)
A spacious main bedroom fully updated with new refitted carpet, modern décor, chimney breast with recess alcove either side, radiator and double glazed window to the front elevation.
WC 7' 2" x 3' 4" (2.18m x 1.02m)
A new refitted WC and wash hand basin, wood effect flooring and ladder style radiator.
Bedroom Four 9' 7" x 8' 0" (2.92m x 2.44m)
New refitted bedroom with new carpet, radiator, double glazed window to the rear and cupboard for storage also housing the combination boiler.
Stairs to second floor
New carpet to staircase leading to the top floor. Fantastic accommodation over 3 floors.
Bedroom Two 15' 1" x 12' 4" (4.60m x 3.76m)
This superb room has so much character and space for a bedroom suite, with newly laid carpet flooring, curved feature double glazed window to the front elevation, radiator and stunning vaulted ceilings.
Corridor
With Carpet flooring and doors to another bedroom and bathroom.
Bathroom 9' 9" x 5' 6" (2.97m x 1.68m)
New refitted shower room. Double walk in shower units with waterfall shower and mixer tiled splashbacks backs, vanity unit with inset wash hand basin and low flush WC, ladder style radiator, opaque double glazed window to rear.
Bedroom Three 12' 6" x 6' 7" (3.81m x 2.01m)
Another fantastic bedroom all updated new carpet to flooring, radiator and double glazed window to the rear elevation.
Storage outbuilding 4' 5" x 8' 1" (1.35m x 2.46m)
A great out building, great for garden equipment, work shop.
Brick building 14' 3" x 10' 2" (4.34m x 3.10m)
This is a great extra building that could be converted into a spacious home office or whatever you desire.
Need a mortgage?
We work with Mason Smalley, a 5-star rated mortgage brokerage with dedicated advisors handling everything on your behalf.
Can't find what you are looking for?
Speak with your local agent