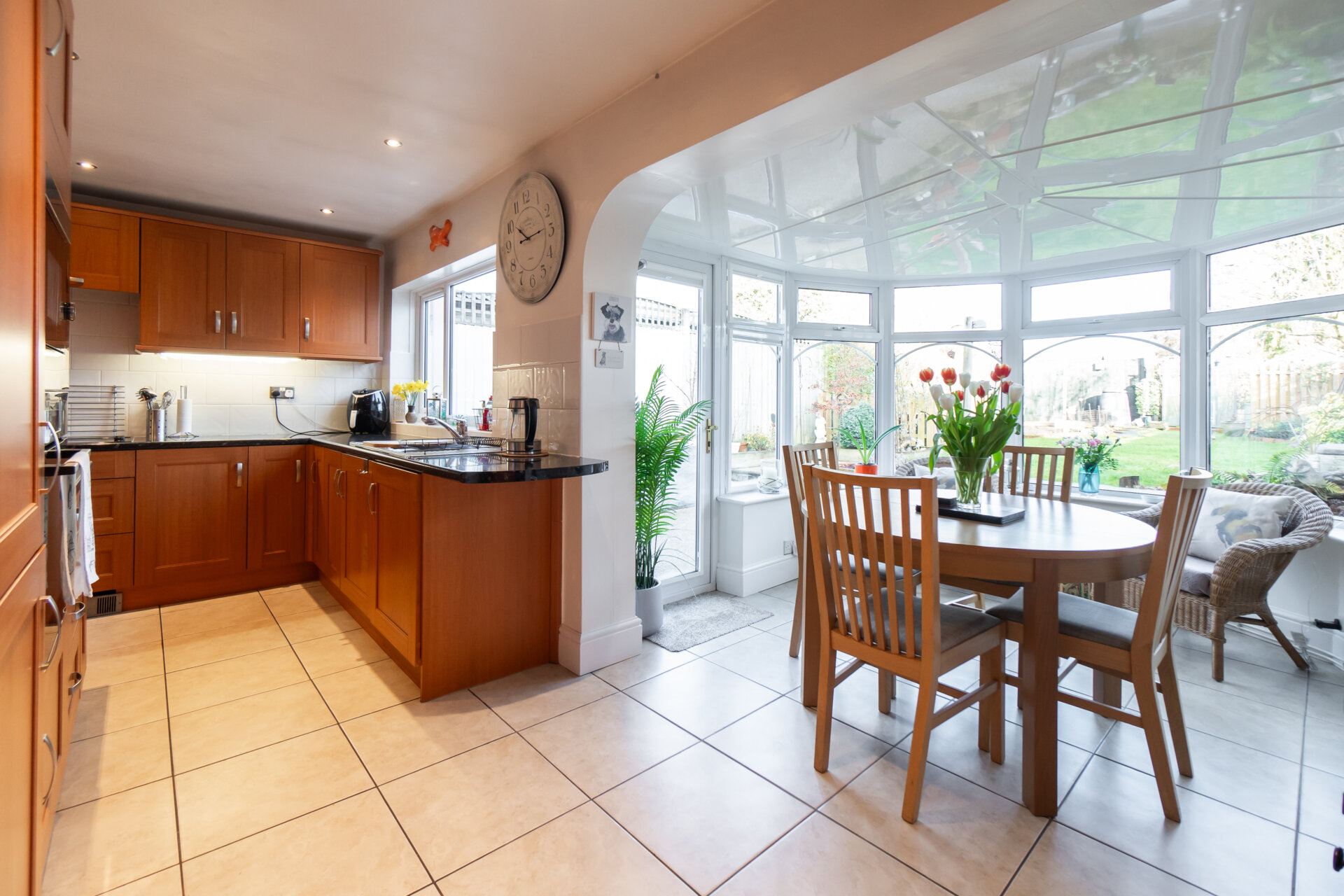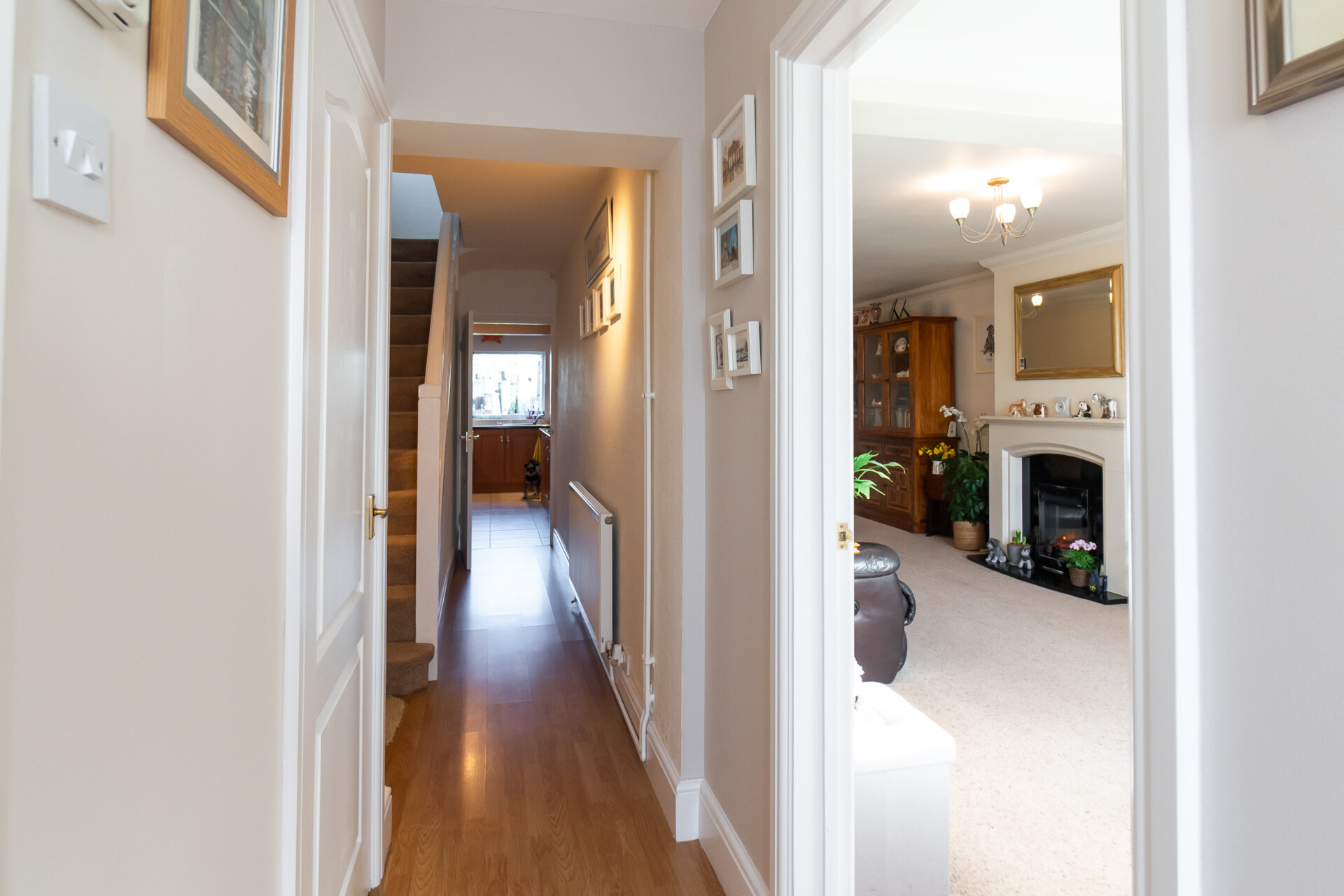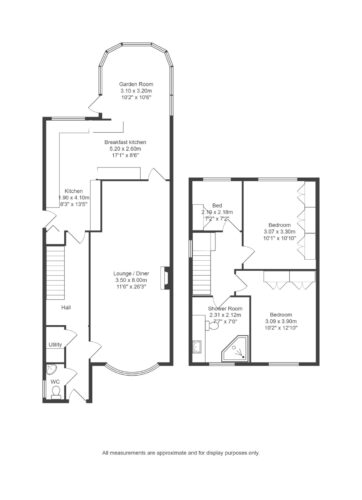-
Asking price
£300,000 Guide Price -
Bathrooms
2
-
Bedrooms
3
Description
This superb extended three-bedroom semi-detached house boasts a prime location in the highly desirable West Hallam Village, offering open countryside views to the rear. Nestled on a generous plot, the property features a spacious driveway with space for four-plus vehicles, providing convenience and accessibility for residents and guests alike. Inside, the property has been thoughtfully designed with an extended lounge and an added garden room, creating a bright and welcoming living space. The beautifully updated shower suite adds a touch of luxury, while the property's ready-to-move-into condition ensures a smooth transition for the new owner. With the benefit of no upward chain, this property presents an unmissable opportunity for those seeking a comfortable and well-appointed home.
Outside, the property shines with its ample outdoor space, offering a beautifully landscaped garden with a high degree of privacy. The front of the property features a large driveway with lush borders of plants and shrubbery, providing a charming first impression for visitors. An undercover canopy leads from the side door to the rear of the property, offering additional dry storage space and convenient access. The rear of the property boasts a delightful patio area, ideal for outdoor seating and entertaining, overlooking a meticulously maintained lawn with sleeper borders. A vegetable plot and hardstanding area for a greenhouse add practicality to the outdoor space, while fencing surrounds the boundary, ensuring security and privacy. With open aspects to the rear, residents can enjoy peaceful views and serene surroundings, making this property a true oasis for relaxation and enjoyment.
Location
West Hallam village is a fantastic community which includes an array of quaint coffee shops/ bistros, farm shop and restaurant, convenience store, doctors, local church and community halls. Beautiful walks in the countryside and Shipley park right on your doorstep this is a just a wonderful place to live. With pleasant neighbouring towns and villages such as Mapperley, Morley, Smalley, Stanley and Ilkeston just to name a few offering more local shops, golf clubs and much more. Bus links to both Nottingham and derby.
Tenure:
Freehold
Local Authority:
Erewash Borough Council
Viewing information:
Accompanied Viewings are available 7 days a week.
Important Information:
Making An Offer - As part of our service to our Vendors we ensure that all potential buyers are in a position to proceed with any offer they make and would therefore ask any potential purchaser to speak with our Mortgage Advisor to discuss and establish how they intend to fund their purchase. Additionally we can offer Independent Financial Advice and are able to source mortgages from the whole of the market helping you secure the best possible deal and potentially saving you money. If you are making a cash offer we will ask you to confirm the source and availability of your funds in order for us to present your offer in the best possible light to our Vendor.
Property Particulars: Although we endeavour to ensure the accuracy of property details we have not tested any services heating plumbing equipment or apparatus fixtures or fittings and no guarantee can be given or implied that they are connected in working order or fit for purpose. We may not have had sight of legal documentation confirming tenure or other details and any references made are based upon information supplied in good faith by the Vendor.
Entrance Hallway 11' 2" x 3' 1" (3.40m x 0.94m)
Double glazed door to enter, wood effect flooring, radiator and doors to.
Cloaks/WC 5' 0" x 2' 3" (1.52m x 0.69m)
Cloaks comprising, low flush wc, radiator, wash hand basin, tiled splash backs, opaque double glazed window to the left elevation.
Utility / storage 5' 0" x 2' 2" (1.52m x 0.66m)
Cupboard with space for washing machine and dryer, area for cloaks and storage
Hallway 13' 7" x 5' 8" (4.14m x 1.73m)
Wood effect flooring, radiator and stairs ascending
Extended Lounge 26' 3" x 11' 6" (8.00m x 3.51m)
Extended to the front this spacious sitting room has double glazed deep bay window to the front, chimney breast with electric fire and surround with recess alcove to either side, carpet flooring, radiator.
Breakfast Kitchen 17' 3" x 7' 9" (5.26m x 2.36m)
'L' Shaped kitchen 17'3 x 7'9 to 13'88 x 6'4
Range of wall and base units with roll top work surfaces, standing height oven and grill, gas hobs with extractor hood, integrated dish washer, fridge freezer, tiled flooring, double glazed window to the rear, pantry cupboard and double glazed door to the left elevation.
Garden Room 10' 6" x 10' 2" (3.20m x 3.10m)
A fantastic extra room with continued tiled flooring, double glazed windows to all three sides giving a panoramic view over the wonderful garden, two radiators, double glazed door to the left elevation.
Stairs and Landing 7' 5" x 6' 7" (2.26m x 2.01m)
Carpet to both stairs and landing, with balustrade, double glazed window to the left elevation, and doors to bedrooms and bathroom.
Bedroom Three 7' 3" x 7' 2" (2.21m x 2.18m)
A good size single bedroom fitted wardrobes , currently used as a craft room, carpet flooring, radiator and double glazed window to the rear elevation.
Bedroom One 11' 1" x 10' 1" (3.38m x 3.07m)
A fantastic double bedroom with stunning fitted wardrobes along one wall, carpet flooring, radiator, double glazed window to the rear over looking the open views to the rear.
Bedroom Two 13' 0" x 10' 4" (3.96m x 3.15m)
Another double bedroom with fitted wardrobes and draws, radiator and double glazed window to the front elevation.
Shower Room 7' 8" x 7' 0" (2.34m x 2.13m)
A stunning refitted Shower suite comprising a large corner shower cubicle, waterfall shower with mixer, vanity unit with floating wc,wash hand basin and storage cupboard, ladder style radiator, tiled walls, double glazed window to the front with fitted window shutters.
Need a mortgage?
We work with Mason Smalley, a 5-star rated mortgage brokerage with dedicated advisors handling everything on your behalf.
Can't find what you are looking for?
Speak with your local agent



