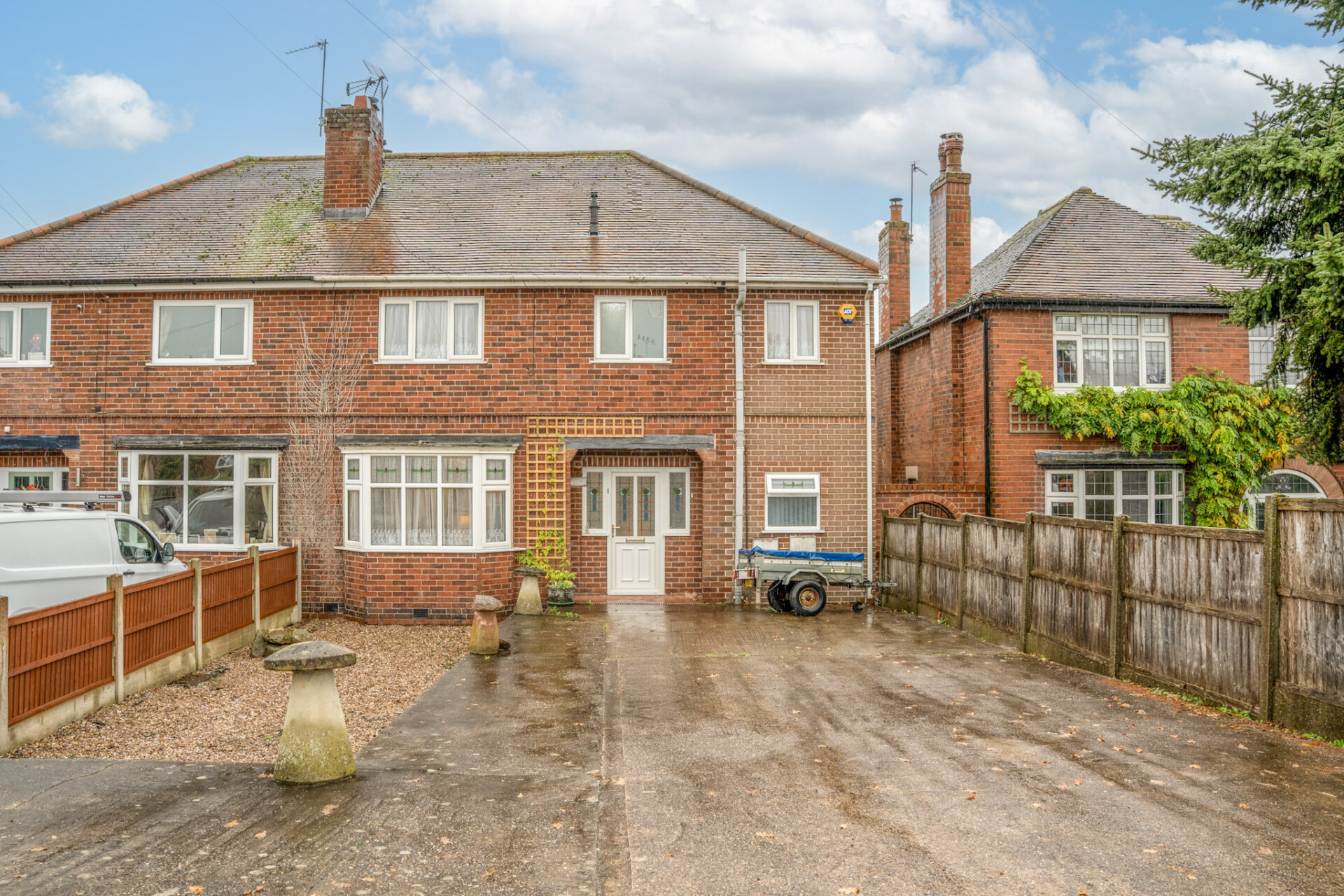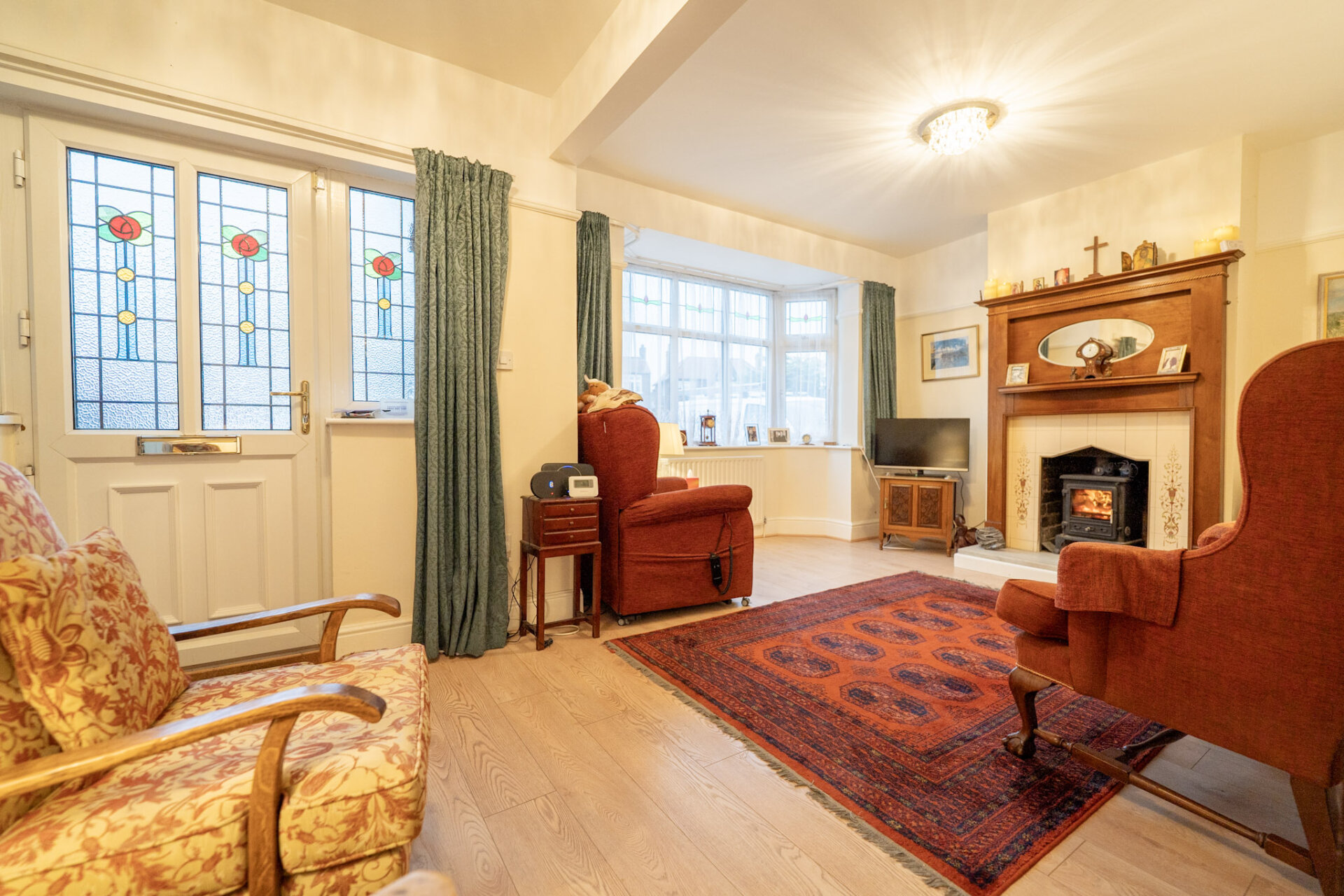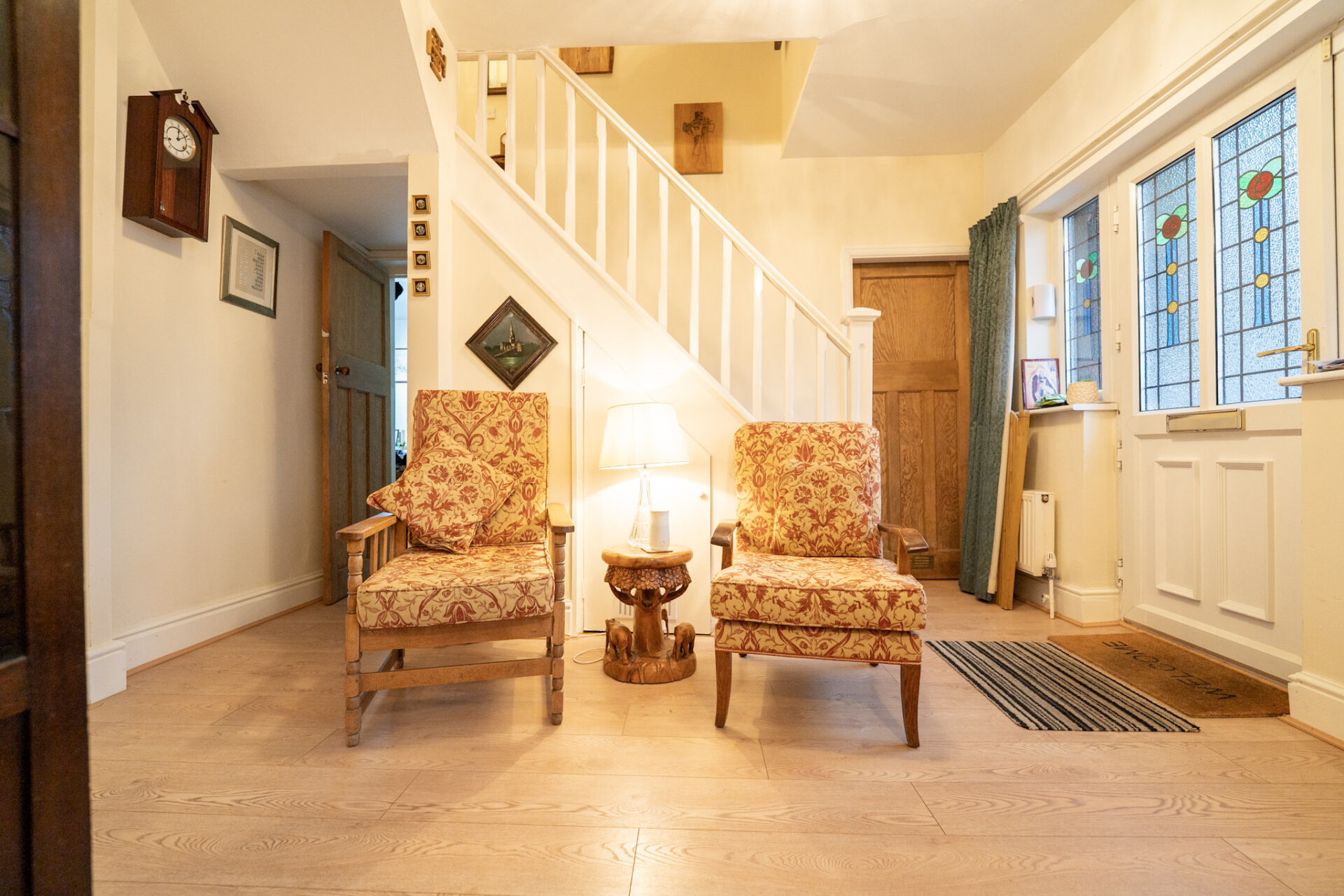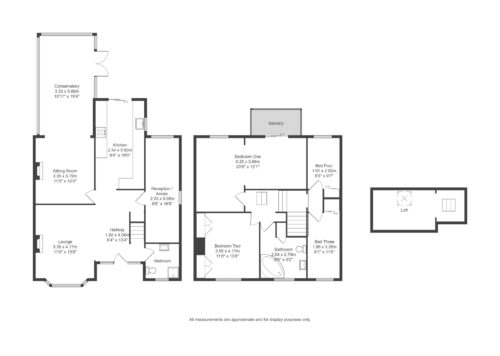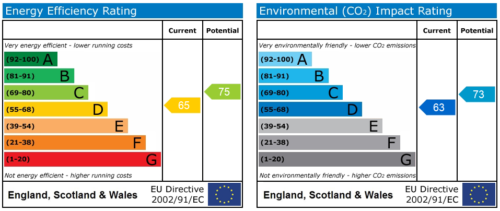-
Asking price
£375,000 OIRO -
Bathrooms
2
-
Bedrooms
4
Description
Nestled in the heart of the charming village of West Hallam, this spacious four/five bedroom semi-detached home presents a wonderful opportunity for those seeking a generous family home. Boasting a driveway with ample parking space, four adaptable reception rooms including part of the extension not only does it have a wet room but a great size room currently an office but also a 5th bedroom to the ground floor , this property offers versatility and comfort for someone with an elderly parent or an older teenager looking for their own independent area to the home. Four further bedrooms to the first floor and the main bedroom leads to a balcony overlooking the picturesque surroundings, providing a tranquil retreat. Situated within walking distance of bus links, local shops, and quaint coffee shops, residents will enjoy the convenience of urban amenities while being just a stone's throw away from the idyllic Shipley Country Park, offering breath-taking natural landscapes for leisurely strolls. This residence truly must be viewed in person to appreciate the expansive living spaces it offers.
The outdoor space of this property is equally impressive, featuring a hardstanding driveway at the front that easily accommodates multiple vehicles. The rear garden is a haven for outdoor living, with a decked area perfect for seating and entertaining, steps leading down to a lush lawn, a designated spot for a garden shed, and fencing surrounding the boundary for privacy. Overlooking open field aspects to the rear, the outdoor space provides a peaceful setting for relaxation and recreation. Whether hosting guests for a summer barbeque or enjoying a quiet morning coffee in the fresh air, this home offers a harmonious blend of indoor comfort and outdoor tranquillity. With its ideal location, extensive living areas, and abundant outdoor amenities, this property is a rare find that promises a lifestyle of comfort and convenience for its new owners.
Services:
All mains services are available and connected.
The property has mains gas central heating Property information:
Combination boiler - Gas central heating
Tenure: Freehold
Local Authority: Erewash Borough Council - Band c
Viewing information: Accompanied Viewings are available 7 days a week. Partner Agent - Nicole Beales
Important Information: Making An Offer - As part of our service to our Vendors we ensure that all potential buyers are in a position to proceed with any offer they make and would therefore ask any potential purchaser to speak with our Mortgage Advisor to discuss and establish how they intend to fund their purchase. Additionally we can offer Independent Financial Advice and are able to source mortgages from the whole of the market helping you secure the best possible deal and potentially saving you money. If you are making a cash offer we will ask you to confirm the source and availability of your funds in order for us to present your offer in the best possible light to our Vendor.
Property Particulars: Although we endeavour to ensure the accuracy of property details we have not tested any services heating plumbing equipment or apparatus fixtures or fittings and no guarantee can be given or implied that they are connected in working order or fit for purpose. We may not have had sight of legal documentation confirming tenure or other details and any references made are based upon information supplied in good faith by the Vendor.
Hallway 13' 5" x 9' 2" (4.09m x 2.79m)
Entrance door into passage, with stairs ascending and wood affect laminate flooring, open to the front Lounge.
Lounge 13' 8" x 11' 0" (4.17m x 3.35m)
With double glazed bay window to the front elevation, radiator, chimney breast with inset log burner with surround and marble hearth, with recess alcove to either side, continued wood effect laminate flooring.
Wet Room 6' 6" x 6' 3" (1.98m x 1.91m)
Shower room /wet room panelled walls, wash hand Basin, WC, opaque double glazed window to the front elevation, radiator.
Reception room / Annex 16' 8" x 6' 8" (5.08m x 2.03m)
Currently used as an office, but has been a bedroom with a door to the wet room (door currently filled in) radiator, wood effect laminate flooring, stained glass double glazed window to the right elevation and double glazed window to the rear.
Kitchen 19' 2" x 8' 5" (5.84m x 2.57m)
New refitted kitchen, with a range of wall and base units, quartz worktops, with inset sink with mixer tap, washing machine dryer and dishwasher, american fridge freezer, range master with hood, radiator, double glazed window to the right elevation and double glazed sliding patio doors to the rear elevation.
Sitting Room 12' 5" x 12' 5" (3.79m x 3.79m)
With chimney breast gas effect fired surround mantle and marble hearth, recess alcove to either side, wood effect to laminate flooring, radiator and open arch to conservatory.
Conservatory 19' 4" x 12' 4" (5.89m x 3.76m)
Continued laminate flooring, a great space perfect for dining entertaining or whatever you desire, with opaque double glazed windows to the left elevation, double glazed windows to the rear and right elevation and double glazed patio doors to the right, radiator, lighting and power.
Stairs and Landing 12' 4" x 5' 5" (3.76m x 1.65m)
A spacious landing with carpet to both stairs and split landing, loft hatch for access.
Bedroom Three 11' 0" x 6' 1" (3.35m x 1.85m)
Double glazed window to the front elevation, carpet flooring, radiator and recess for wardrobe.
Bedroom Four 9' 6" x 6' 5" (2.90m x 1.96m)
Double glazed window to the rear elevation, carpet flooring, radiator, recess with inset wardrobe.
Bathroom 9' 2" x 8' 8" (2.79m x 2.64m)
Three piece white suite comprising a corner bath, pedestal wash hand-basin, WC, radiator opaque double glazed window to the front elevation, airing cupboard housing the combination boiler.
Bedroom Two 13' 8" x 11' 8" (4.17m x 3.56m)
A good size double bedroom with fitted wardrobes to both recesses, carpet flooring, double glazed window to the front elevation and radiator.
Bedroom One 20' 6" x 12' 1" (6.25m x 3.68m)
Originally two bedrooms but opened up into one, so a spacious principle suite with carpet flooring, radiator, double glazed window to the rear elevation, double glazed sliding patio door to the balcony
Loft 11' 4" x 8' 0" (3.45m x 2.44m)
Attached ladders, carpet flooring, power, lighting and 'Velux' window
Disclaimer
In accordance with current legal requirements, all prospective purchasers are required to undergo an Anti-Money Laundering (AML) check. An administration fee of £40 per property will apply. This fee is payable after an offer has been accepted and must be settled before a memorandum of sale can be issued.Need a mortgage?
We work with Mason Smalley, a 5-star rated mortgage brokerage with dedicated advisors handling everything on your behalf.
Can't find what you are looking for?
Speak with your local agent