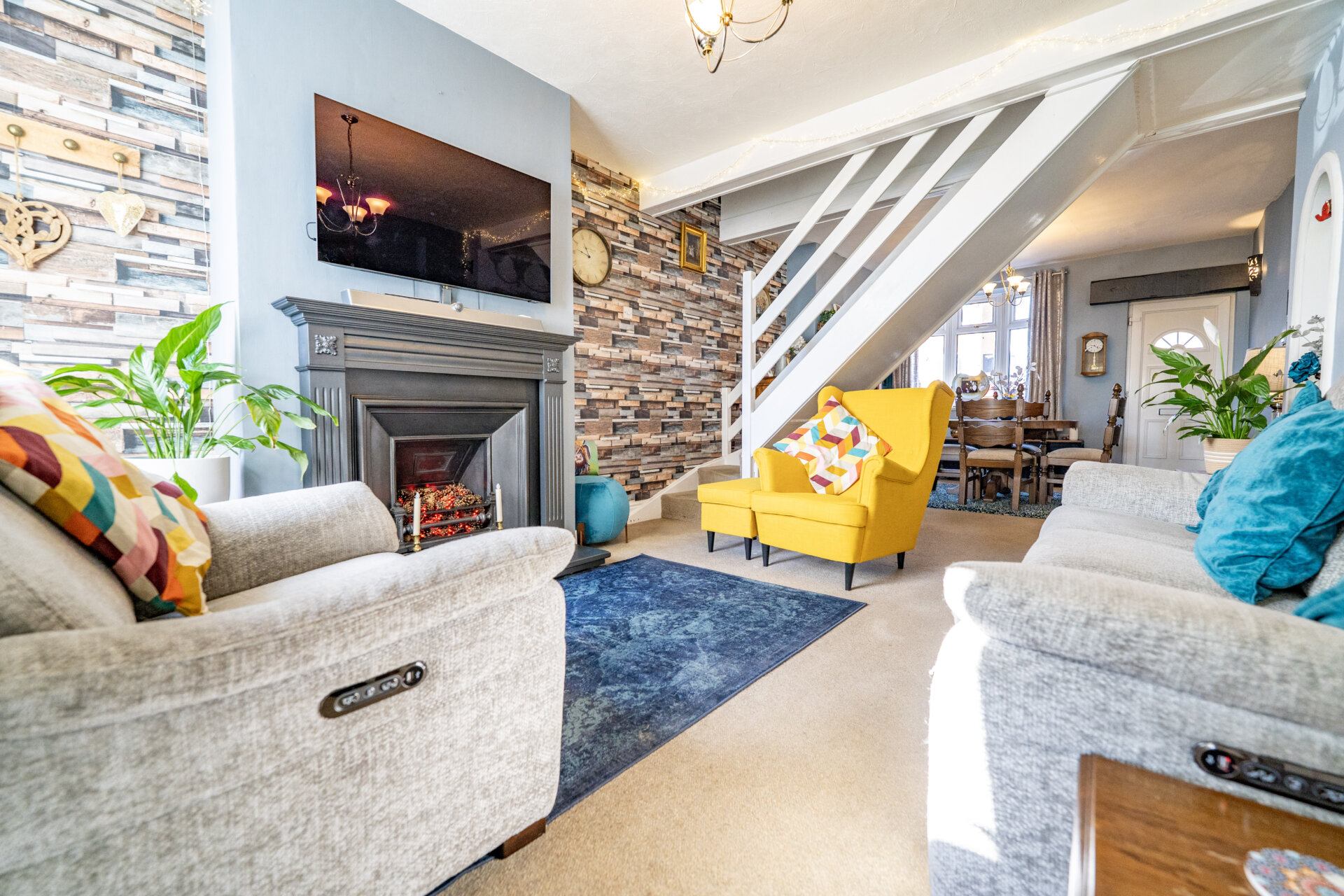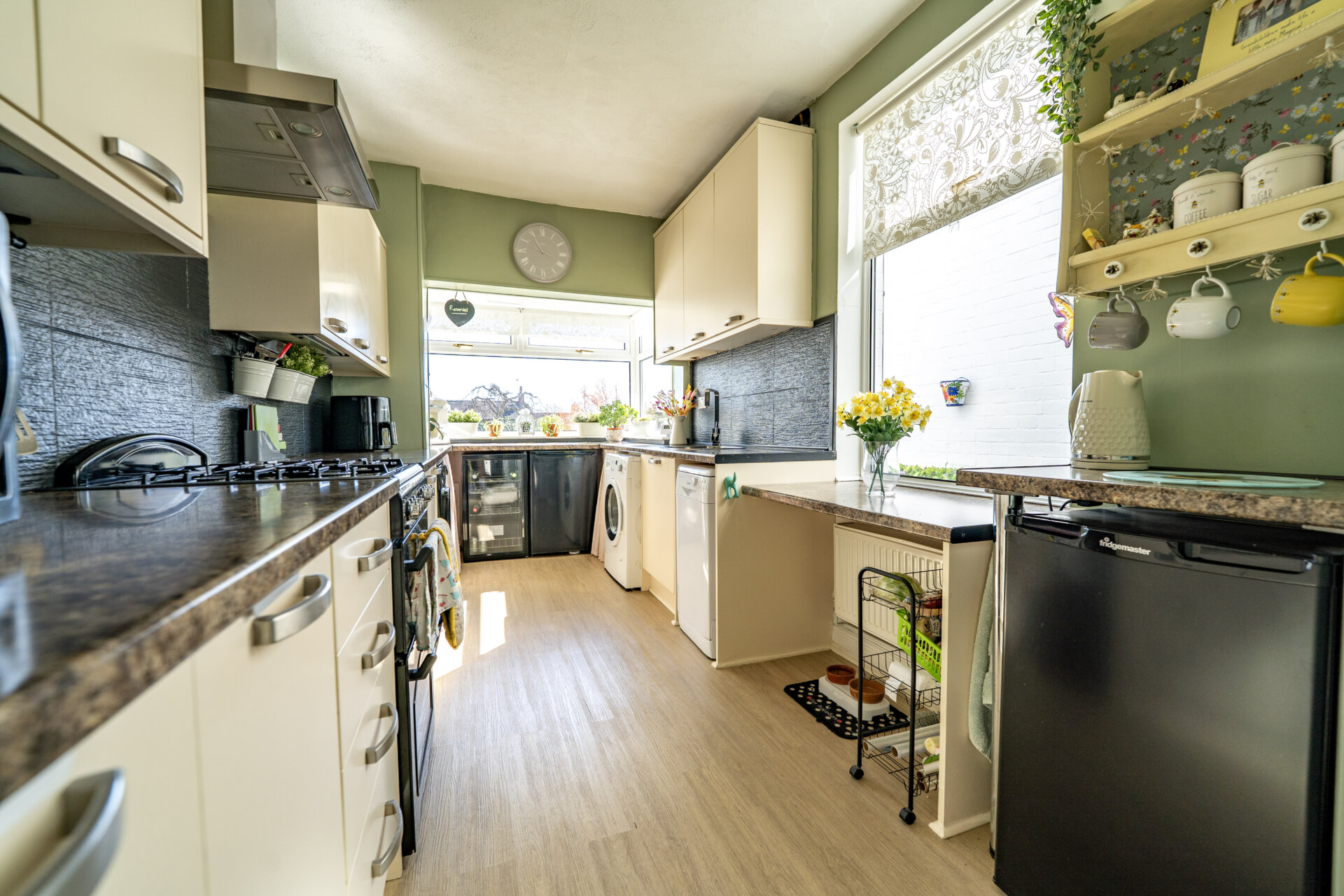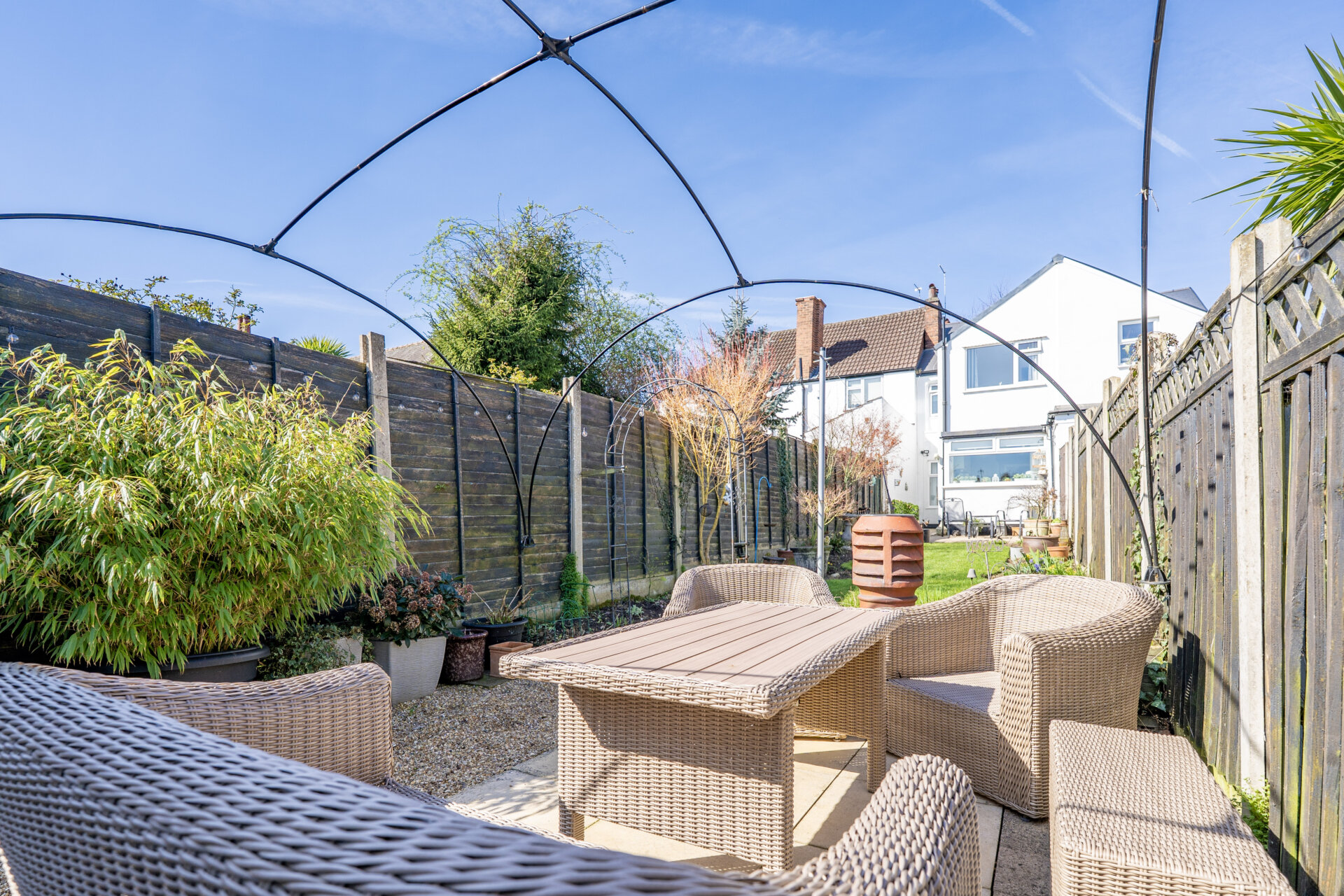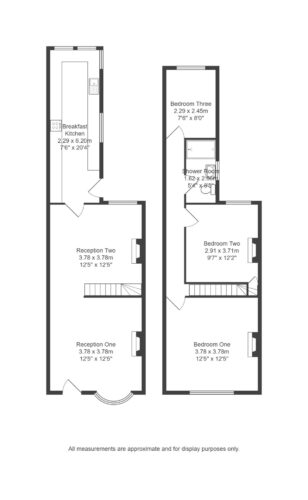Description
Hortons are delighted to bring to the market this beautiful three double bedroom semi-detached house presents a fantastic opportunity for any potential homeowner. Boasting two spacious open plan reception rooms, this property offers ample space for both relaxation and entertainment. The generous well-landscaped rear garden is truly a sight to behold, providing the perfect spot to unwind and soak up the tranquillity. Three great size bedrooms, this home caters to a variety of lifestyles and needs. Situated within walking distance to bus links, canal paths, and picturesque countryside walks, the property also benefits from close proximity to good local schools, town centre amenities, shops, doctors, coffee shops, and pubs. The absence of an upward chain adds to the appeal of this residence, which is further enhanced by its perfect south-facing garden. Ready to move into, this property is a must-see and has the benefit of No upward chain.
Outside, the front of the property features a low-maintenance garden with a charming low-walled boundary, adding to the kerb appeal of the home. The rear of the property is certainly the showstopper, with a slabbed patio area leading to a sprawling lawn surrounded by colourful flower and shrubbery borders. An additional patio area provides the ideal setting for outdoor gatherings and entertaining, complete with a hardstanding area for a summer house with power and electric. For those in need of extra storage space or a workshop, there is a rear section too. The boundary is enclosed by fencing, ensuring a high degree of privacy for residents to enjoy this outdoor oasis. Perfect for those seeking a blend of comfort and convenience, this property offers a seamless transition to a relaxed lifestyle where indoor comfort seamlessly fuses with outdoor beauty.
Location
Enjoy the ease of every-day living with a location that offers easy access to local bus links, train station, schools, shops, and commuter routes, ensuring convenience at your doorstep. Take leisurely strolls through the nearby Cossall Village and the Nutbrook Trail and Shipley Country Park, soaking in the beauty of nature right at your fingertips. Some great bars, restaurants and coffee shops in town and in the neighbouring villages, plenty to do!
Services:
All mains services are available and connected.
The property has mains gas central heating Property information:
Combination boiler - Gas central heating
Tenure: Freehold
Local Authority: Erewash Borough Council , band B
Viewing information: Accompanied Viewings are available 7 days a week. Partner Agent - Nicole Beales on 07561100839
Important Information: Making An Offer - As part of our service to our Vendors we ensure that all potential buyers are in a position to proceed with any offer they make and would therefore ask any potential purchaser to speak with our Mortgage Advisor to discuss and establish how they intend to fund their purchase. Additionally we can offer Independent Financial Advice and are able to source mortgages from the whole of the market helping you secure the best possible deal and potentially saving you money. If you are making a cash offer we will ask you to confirm the source and availability of your funds in order for us to present your offer in the best possible light to our Vendor.
Property Particulars: Although we endeavour to ensure the accuracy of property details we have not tested any services heating plumbing equipment or apparatus fixtures or fittings and no guarantee can be given or implied that they are connected in working order or fit for purpose. We may not have had sight of legal documentation confirming tenure or other details and any references made are based upon information supplied in good faith by the Vendor.
Reception Room One 12' 5" x 12' 5" (3.78m x 3.78m)
A spacious reception room, currently a dining room with double glazed bay window to the front elevation, chimney breast with oak surround and mantle piece with recess alcove either side, carpet flooring, radiator open staircase. Meters housed away in the corner cabinet, open to second reception room.
Reception Room Two 12' 5" x 12' 5" (3.78m x 3.78m)
Another great reception room currently the lounge with chimney breast with feature fire and surround, carpet flooring, radiator and double glazed window to the rear elevation.
Breakfast Kitchen 20' 4" x 7' 6" (6.20m x 2.29m)
A range of wall and base units with roll top work surfaces, slate tiled splash backs, sink with mixer tap over, cooker hobs with extractor hood, under counter fridge, freezer, washing machine and dishwasher. Space for dryer, breakfast bar, double glazed bay window to the rear, double glazed window and door to the right elevation.
Stairs and landing 21' 8" x 3' 1" (6.60m x 0.94m)
Bedroom One 12' 5" x 12' 5" (3.78m x 3.78m)
A fantastic double bedroom with double glazed window to the front elevation, radiator, carpet flooring, chimney breast with recess alcove either side.
Bedroom Two 12' 2" x 9' 8" (3.71m x 2.95m)
Another great double bedroom, carpet flooring, double glazed window to the rear, over the stairs cupboard and radiator.
Shower Room 8' 5" x 5' 3" (2.57m x 1.60m)
A white three piece shower room comprising a double walk in shower cubicle with waterfall shower over and mixer with tiled splash backs, wash hand basin, low flush wc, opaque double glazed window to the right elevation.
Bedroom Three 8' 1" x 7' 6" (2.46m x 2.29m)
Another double bedroom with double glazed window to the rear with beautiful elevated views, carpet flooring and radiator.
Need a mortgage?
We work with Mason Smalley, a 5-star rated mortgage brokerage with dedicated advisors handling everything on your behalf.
Can't find what you are looking for?
Speak with your local agent




