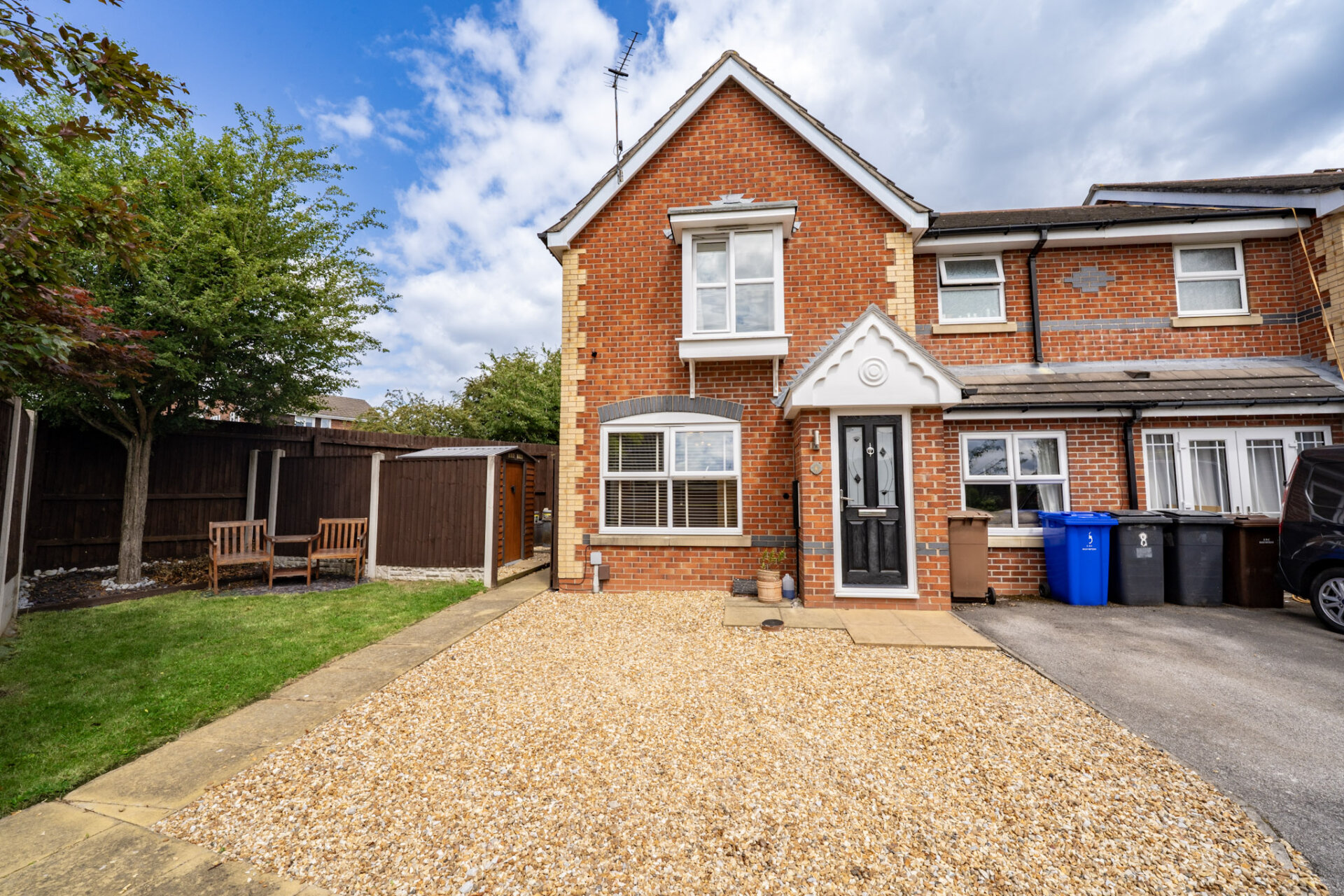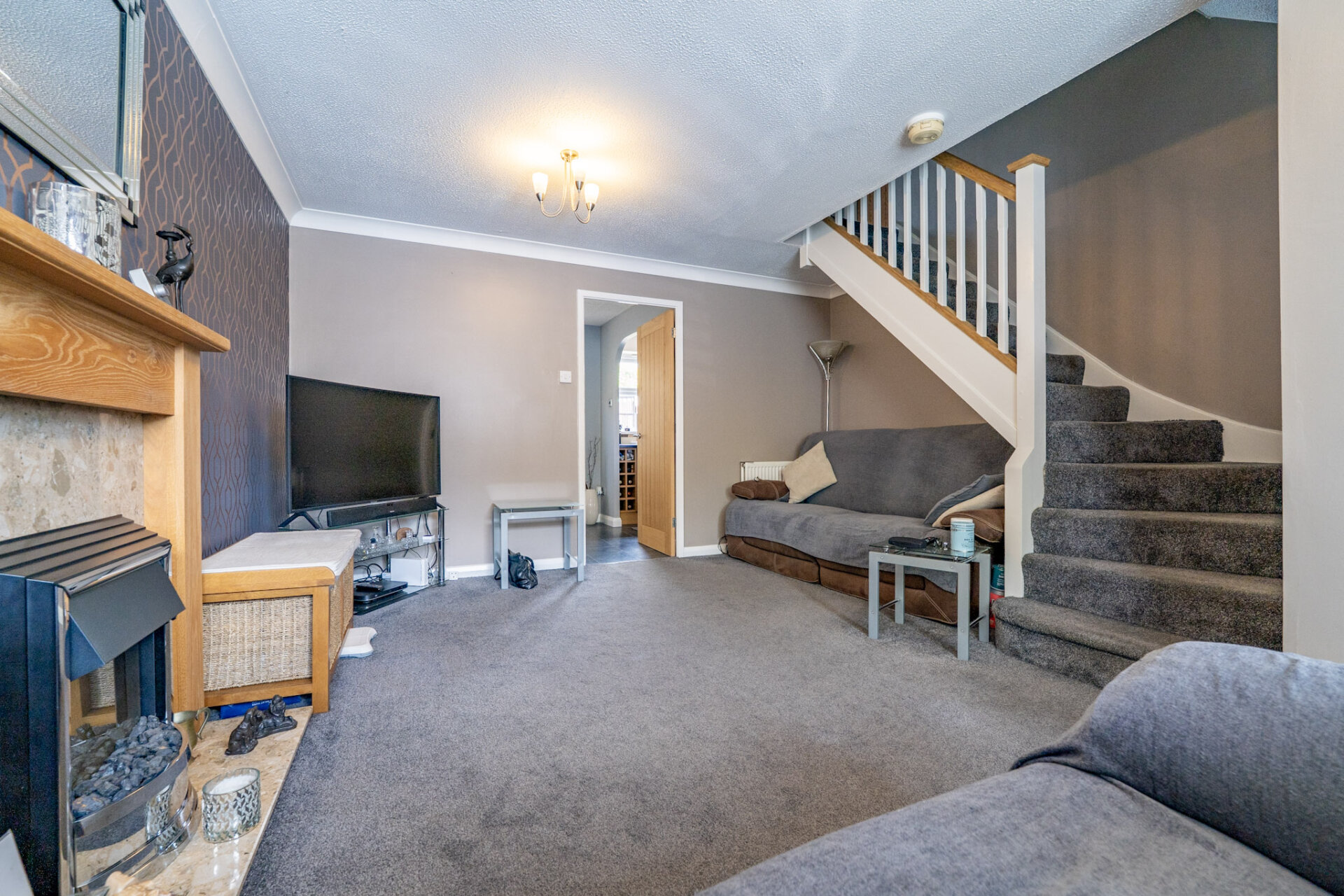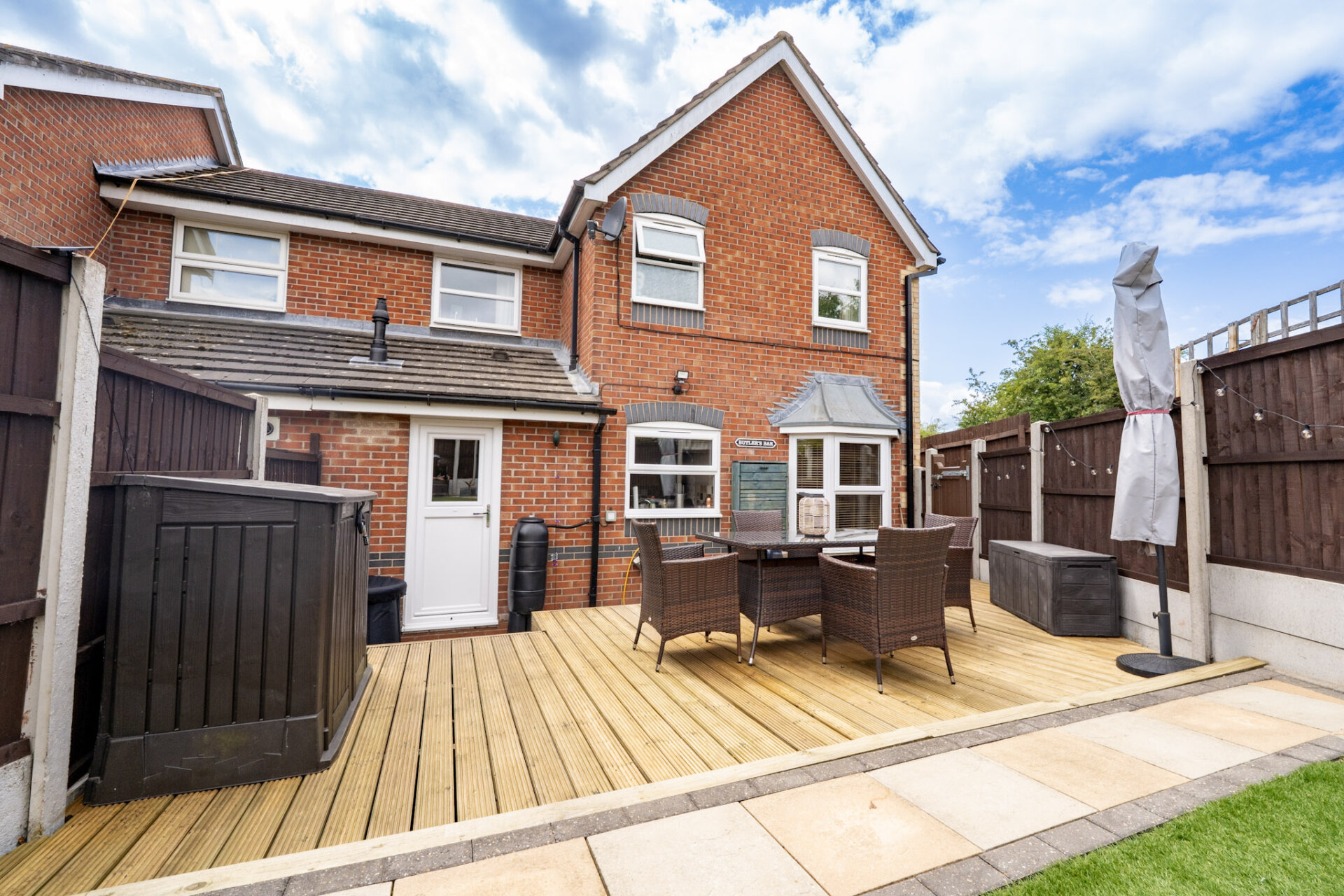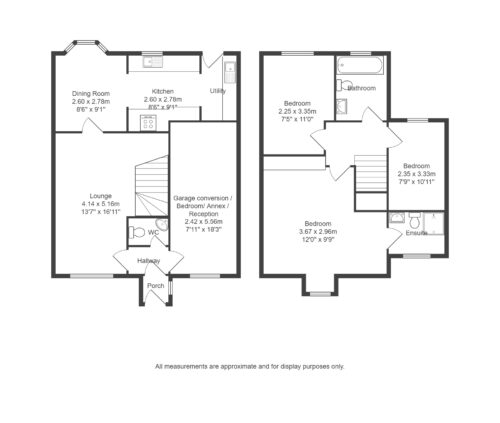-
Asking price
£250,000 Guide Price -
Bathrooms
3
-
Bedrooms
3
Description
A superb Three double Bedroom end Town House ideally situated on a corner plot within the sought-after Shipley View estate. This meticulously maintained home boasts three double bedrooms, including an en-suite to the principal bedroom, along with three bathrooms to accommodate family living. The garage conversion currently serves as a fourth double bedroom, perfect as a teenage annexe, grannie flat or office space. A double driveway easily accommodates multiple vehicles, enhancing the convenience of this property. Residents will appreciate the tranquillity of the quiet cul-de-sac setting, all while being within walking distance to the 'Nutbrook Trial' and Shipley Park. The kitchen and utility room, dining room and lounge offer practical spaces for daily living, while the landscaped garden to the rear and left side of the home provides a serene outdoor retreat. With great access to bus links, schools, shops, and more, this residence is the epitome of comfortable and convenient living. Council tax band C ensures reasonable costs for this exceptional property.
The exterior of the property further adds to its charm, with a low-maintenance front garden featuring a combination of gravel and lawn areas. A turning driveway provides ample parking for up to three vehicles, while a convenient side access gate leads to the rear garden. The professionally landscaped rear garden is a true oasis, complete with a full-width decking terrace designed for entertaining. A raised lawn bordered by attractive paving creates a picturesque backdrop, all enclosed by timber fence boundaries for added privacy. The outdoor space also includes an outside shed, lighting, and tap for added convenience. A well-utilised side garden space offers ample storage options, with a space for a good size shed. This property embodies the perfect balance of indoor comfort and outdoor relaxation, promising a delightful living experience for its new owners.
Services:
All mains services are available and connected.
The property has mains gas central heating Property information:
Combination boiler - Gas central heating
Tenure: Freehold
Local Authority: Erewash Borough Council
Viewing information: Accompanied Viewings are available 7 days a week. Partner Agent - Nicole Beales contact nicole@hortons.co or 07561100839
Important Information: Making An Offer - As part of our service to our Vendors we ensure that all potential buyers are in a position to proceed with any offer they make and would therefore ask any potential purchaser to speak with our Mortgage Advisor to discuss and establish how they intend to fund their purchase. Additionally we can offer Independent Financial Advice and are able to source mortgages from the whole of the market helping you secure the best possible deal and potentially saving you money. If you are making a cash offer we will ask you to confirm the source and availability of your funds in order for us to present your offer in the best possible light to our Vendor.
Property Particulars: Although we endeavour to ensure the accuracy of property details we have not tested any services heating plumbing equipment or apparatus fixtures or fittings and no guarantee can be given or implied that they are connected in working order or fit for purpose. We may not have had sight of legal documentation confirming tenure or other details and any references made are based upon information supplied in good faith by the Vendor.
Entrance Hallway
With composite door leading in from the front elevation, double glazed obscured window to the side elevation, wall mounted radiator and internal oak doors provide access to the ground floor bedroom (converted garage), WC and living room
Cloakroom/WC
Low level WC, corner mounted wash handbasin with splashback, ceiling mounted extractor fan and wall mounted radiator.
Converted garage/ Bedroom / Annex 17' 11" x 7' 11" (5.45m x 2.41m)
This spacious room benefits from a warm mounted radiator and double glaze window to the front elevation. The vendors son is currently using this space and it makes an ideal teenage or granny annex.
Lounge 16' 10" x 8' 7" (5.14m x 2.62m)
Double glazed window to the front elevation, stairs to first floor landing with stairs alcove, wall mounted radiator, decorative coving and TV point. The feature focal point of the room is a warm mounted electric fire with decorative wooden surround, marble effect backdrop and raised hearth.
Dining Room 9' 4" x 8' 8" (2.85m x 2.64m)
With double glazed bay window to the rear elevation, wall mounted double radiator and tiled floor covering. Archway leads to -
Kitchen 13' 3" x 5' 10" (4.03m x 1.77m)
Comprising of range of base mounted matching units with rolltop worksurface incorporating a one and a half V sink draining unit with mixer taps. Integrated dishwasher, oven, flooring gas hob and stainless steel extract canopy. Double glazed window to the rear elevation and door opening leading to.
Utility Room
With the continuation of the wall and base mounted units from the kitchen, a secondary stainless steel sink drain unit with mixer taps, undercounter space and plumbing for washing machine, wall mounted gas combination boiler (which was fitted in 2020 and has 6 years left on the warranty), space for fridge freezer and door leading out onto the rear garden.
Landing
Accessed via the living room with ceiling mounted loft access point and wall mounted radiator.
Bedroom 12' 0" x 9' 9" (3.67m x 2.96m)
Double glaze bay window to front elevation, wall mounted radiator, wood panelling to walls and fitted wardrobes.
Internal oak door lead to:-
En-suite
Consisting of a three-piece white suite containing WC, pedestal wash handbasin and shower enclosure with mains fed shower and attachment over. Extractor fan to ceiling, tiled floor covering, chrome heater tower rail and double glazed obscured window.
Bedroom Two 11' 0" x 7' 5" (3.35m x 2.25m)
With double glazed window to the rear elevation, wall mounted radiator and space for furniture
Bedroom Three 10' 11" x 7' 9" (3.33m x 2.35m)
Double glazed window to the rear elevation and wall mounted radiator.
Bathroom 6' 8" x 5' 9" (2.03m x 1.75m)
2.03m x 1.75m (6' 8" x 5' 9") Comprising of a three piece suite comprising of WC, pedestal wash handbasin and panelled bath with mains fed shower and attachment over and complementary glass shower screen. Tiled walls, double glaze obscured window, wall mounted chrome heater towel rail and ceiling mounted extractor fan.
Need a mortgage?
We work with Mason Smalley, a 5-star rated mortgage brokerage with dedicated advisors handling everything on your behalf.
Can't find what you are looking for?
Speak with your local agent



