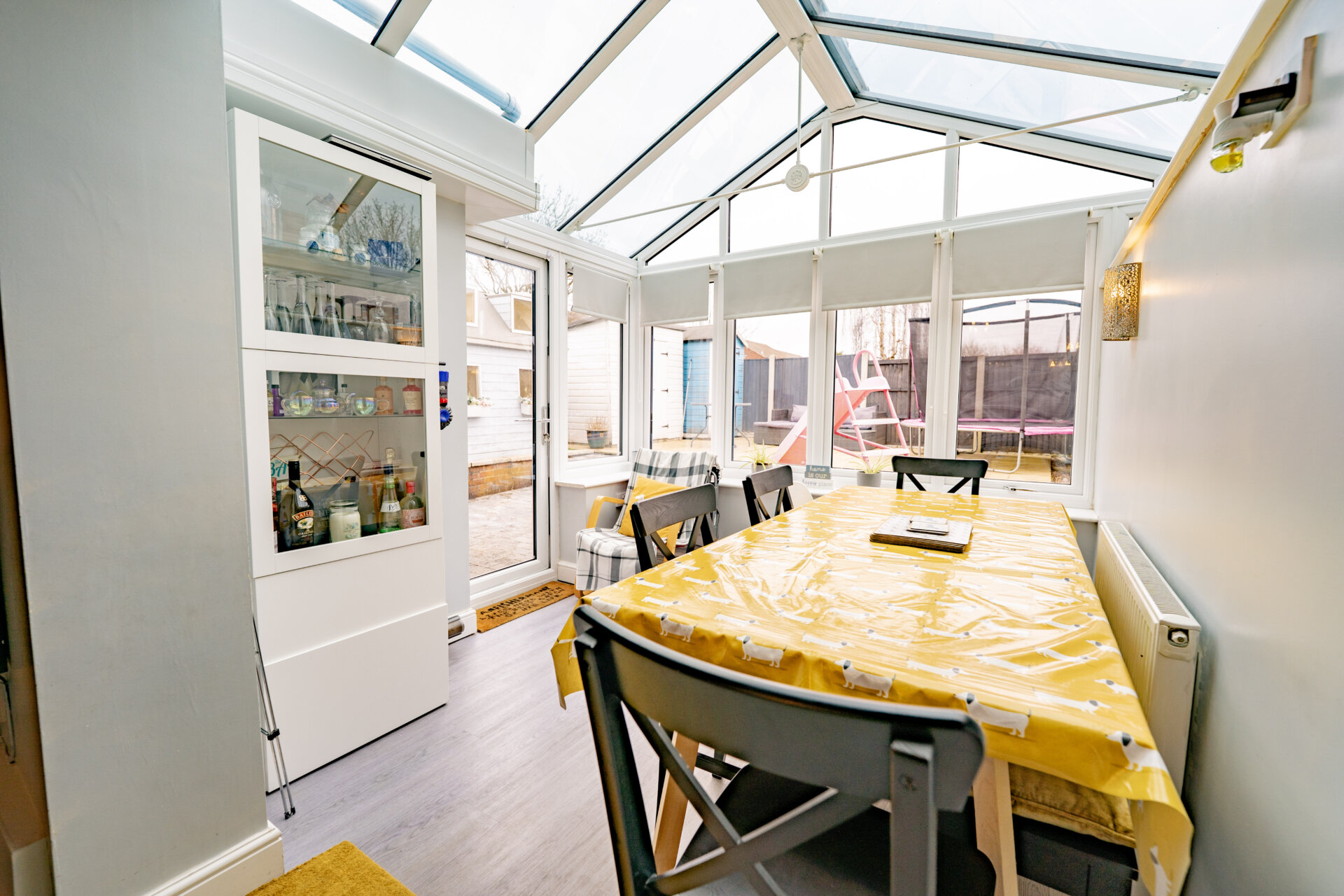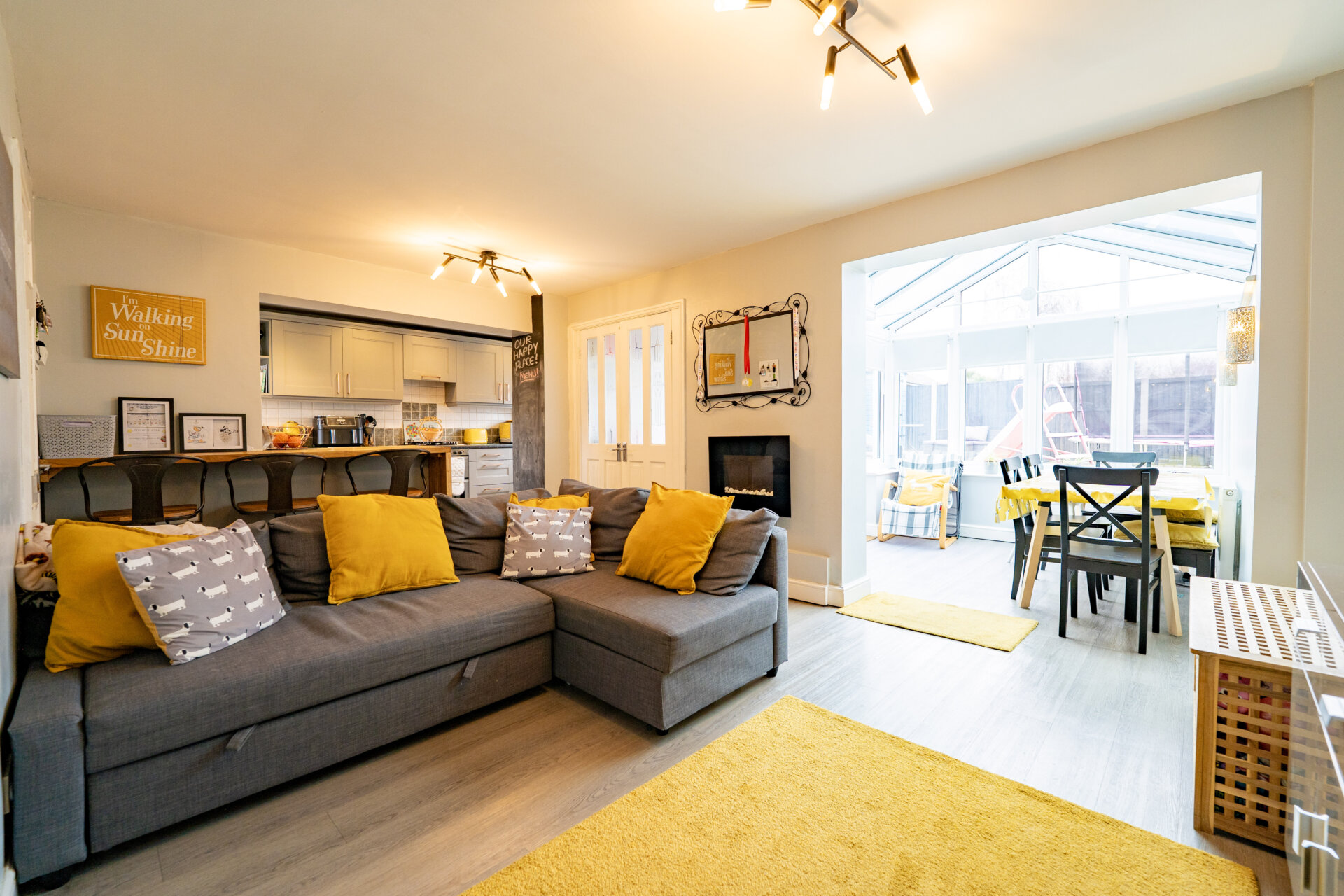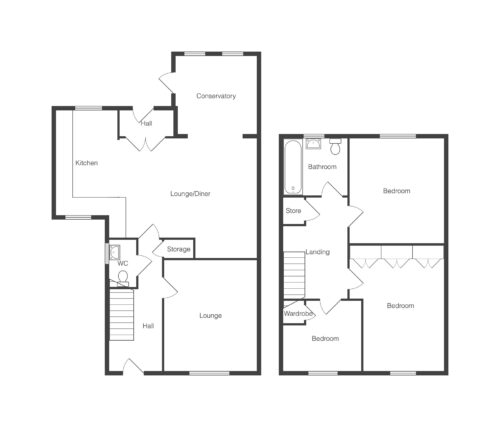-
Asking price
£260,000 Offers Over -
Bathrooms
2
-
Bedrooms
3
Description
A fantastic opportunity to acquire this large three-bedroom semi-detached house located in a peaceful cul-de-sac within the sought-after Shipley View area. This ready-to-move-into property boasts a spacious open-plan living, kitchen, and dining room featuring a conservatory that floods the space with natural light. Recently fitted with new windows and doors within the last year, as well as having gas central heating where the boiler is only one year old, this home offers modern comfort and convenience. With off-road parking for three to four cars, you can host guests with ease.
The property includes a spacious hallway, Lounge, Ground Floor WC, open plan living/kitchen with a conservatory off and a useful hall great to use for storage. Three bedrooms and a family bathroom upstairs.
Enjoy the enviable location just moments away from the picturesque Nutbrook Trail, offering a tranquil setting for leisurely walks or bike rides. Viewings are available seven days a week, don't hesitate to book a viewing and make this property yours today.
Outside, the property impresses with a block paved driveway leading to a side elevation that provides ample space for parking multiple vehicles. From here, the low-maintenance rear garden beckons with a block paved patio leading to astro turf and a secondary patio area. Two garden sheds offer additional storage space, while an outside tap provides added convenience. Not overlooked, the green space at the back makes this outdoor space a true oasis in the heart of Shipley View. Don't miss out on the opportunity to call this property home and enjoy the best of indoor-outdoor living in this delightful setting.
A sought after popular location in Shipley View with stunning countryside walks at Shipley Park and The Nutbrook Trial right on your doorstep, why not stop off at Nutbrook coffee shop while enjoying a beautiful walk too. A good selection of local pubs and shops with the high street 5 minutes drive away, a range of primary and junior schools, superstores and bus links just walking distance away. Fantastic for commuters with great access to A52 and M1, The midlands motorway network is just a short drive away and East Midlands airport.
Tenure - Freehold
Partner - Emma Cavers
Entrance Hall
Stairs to the first floor landing, UPVC window to the side, composite front entrance door, vinyl tile floor, door to under stairs storage cupboard, radiators and door to
Lounge 14' 5" x 10' 6" (4.39m x 3.20m)
UPVC double glazed window to the front, gas fire with Adam style surround, radiator, TV point.
Kitchen 12' 5" x 7' 8" (3.78m x 2.34m)
Kitchen Area - Wall, base and drawer units with work surface over, sink/waste/drainer unit with Swan mixer tap over, tiled walls and splashbacks, built-in oven/grill, hob and extractor hood over, plumbing for automatic washing machine, UPVC double glazed window to the front and side, breakfast bar, radiator and open to
Lounge/Dining Area 16' 2" x 13' 3" (4.93m x 4.04m)
Vinyl tile floor, TV point, double doors to a hallway offering additional storage and a rear exit door and open to
Conservatory 8' 4" x 9' 9" (2.54m x 2.97m)
Brick base with UPVC double glazed windows and patio doors, radiator, vinyl tile floor.
WC
Low flush w.c, sink with storage, vinyl tile floor, UPVC double glazed window.
Landing
UPVC double glazed window to the side, access to the loft, door to storage cupboard and doors to
Bedroom One 13' 0" x 9' 6" (3.96m x 2.90m)
UPVC double glazed window to the front, radiator, built-in wardrobes.
Bedroom Two 10' 4" x 13' 4" (3.15m x 4.06m)
UPVC double glazed window to the rear, radiator.
Bedroom Three 9' 3" x 6' 8" (2.82m x 2.03m)
UPVC double glazed window to the front, radiator, over stairs storage used as a wardrobe.
Bathroom
Panelled bath with electric shower over, low flush w.c, sink with storage, splashbacks, heated towel rail, spotlights, UPVC double glazed window to the rear.
Need a mortgage?
We work with Mason Smalley, a 5-star rated mortgage brokerage with dedicated advisors handling everything on your behalf.
Can't find what you are looking for?
Speak with your local agent



