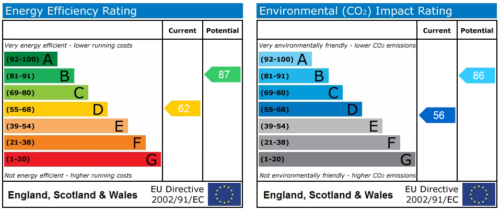-
Asking price
£180,000 OIRO -
Bathrooms
2
-
Bedrooms
2
Description
Hortons are delighted to bring to the market this wonderful home nestled in the desirable location of Shipley, this charming two-bedroom mid-terraced home is a rare find. Boasting a sought-after address, this property is perfectly situated just a stone's throw away from the stunning countryside walks along The Nutbrook trail and Shipley Park, offering the ideal balance of tranquillity and convenience.
Parking space for two cars on the driveway and the added bonus of a garage to the rear. Residents will appreciate the proximity to local bus links, making commuting a breeze, as well as convenient access to the nearby supermarket, amenities, and local high street shops. The low maintenance garden is a true gem, featuring an undercover seating area perfect for relaxing or entertaining guests.
Ideal for first-time buyers, this property is a must-view for those seeking a comfortable and spacious living space.
In brief this property comprises; Lounge, Kitchen open to dining room, rear corridor/ cloaks, downstairs w.c, stairs ascending to first floor, generous main bedroom, second bedroom and bathroom, stairs ascending to the attic which is a fantastic extra space.
Location
A sought after popular location in Shipley View on a quiet cul de sac, with stunning countryside walks at Shipley Park and The Nutbrook Trial right on your doorstep, why not stop off at Nutbrook coffee shop while enjoying a beautiful walk too. A good selection of local pubs and shops with the local high street 5 minutes drive away, a range of primary and junior schools, superstores and bus links just walking distance away. Fantastic for commuters with great access to A52 and M1, The midlands motorway network is just a short drive away and East Midlands airport.
Property information
Tenure - Freehold
Services - Gas central heating and double glazing throughout
Viewing information:
Viewings are available 7 days a week.
Partner agent - Nicole Beales on 07561100839
Important Information:
Making An Offer - As part of our service to our Vendors we ensure that all potential buyers are in a position to proceed with any offer they make and would therefore ask any potential purchaser to speak with our Mortgage Advisor to discuss and establish how they intend to fund their purchase. Additionally we can offer Independent Financial Advice and are able to source mortgages from the whole of the market helping you secure the best possible deal and potentially saving you money. If you are making a cash offer we will ask you to confirm the source and availability of your funds in order for us to present your offer in the best possible light to our Vendor.
Details and any references made on the brochure are based upon information supplied in good faith by the Vendor upon instruction. All measurements are approximate.
Lounge 13' 5" x 12' 8" (4.09m x 3.86m)
Enter via double glazed door to the front elevation, into this bright and spacious lounge with high ceilings and coving. Chimney breast with feature fire and surround with recess alcove to either side, laminate flooring, radiator and double glazed window to the front elevation.
Kitchen Diner 16' 11" x 13' 6" (5.16m x 4.11m)
Range of wall and base units with wood top work surfaces, tiled splash backs, one and a half bowl sink and drainer with mixer tap over, space for under counter fridge, washing machine, dishwasher, smeg double oven with extractor hood. Dining area with ample space for dining table and chairs, radiator, cupboard for understairs storage, double glazed window to the rear elevation, with doors to;
Rear corridor
Area for cloaks, double glazed door to the rear, radiator and doors to;
W.C 3' 8" x 3' 5" (1.12m x 1.04m)
Low flush w.c, wash hand basin and tiled walls
Stairs and Landing
Carpet to both stairs and split landing with doors to
Bedroom One 15' 6" x 12' 7" (4.72m x 3.84m)
A generous double bedroom with a high ceiling and coving, large double glazed window to the front elevation, radiator, carpet flooring, cupboard for storage space/ wardrobe.
Bedroom Two 13' 5" x 6' 9" (4.09m x 2.06m)
A great second bedroom with a great area for a snug/ dressing room, double glazed window to the rear and radiator.
Bathroom 8' 4" x 6' 5" (2.54m x 1.96m)
A three piece suite comprising, panelled bath with mixer shower over, low flush w.c, pedestal wash hand basin, radiator and opaque double glazed window to the rear.
Stairs to attic
stairs ascending to the attic space
Attic 13' 4" x 7' 6" (4.06m x 2.29m)
This loft space is currently used as a bedroom with carpet flooring, power and lighting, 'Velux' window to the rear. x2 storage cupboards to the eaves. Please note ; no building regs. Although a very useful space.
Need a mortgage?
We work with Mason Smalley, a 5-star rated mortgage brokerage with dedicated advisors handling everything on your behalf.
Can't find what you are looking for?
Speak with your local agent




