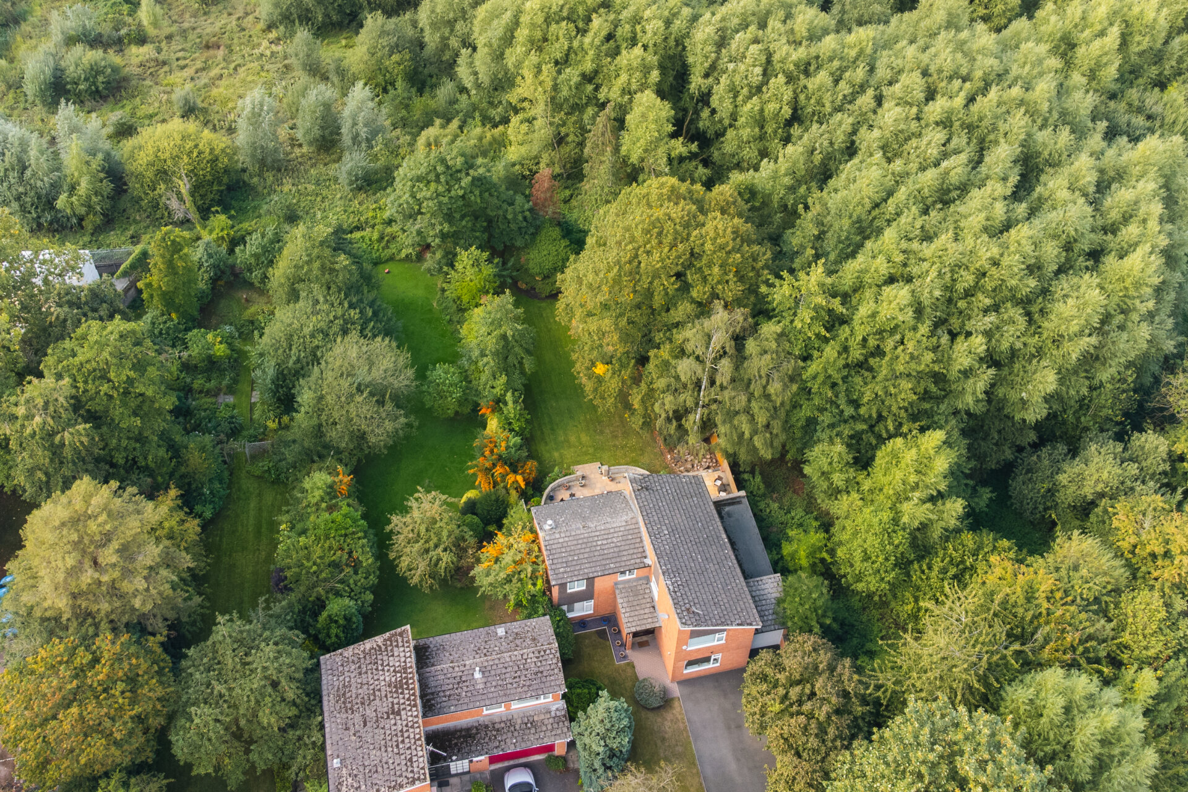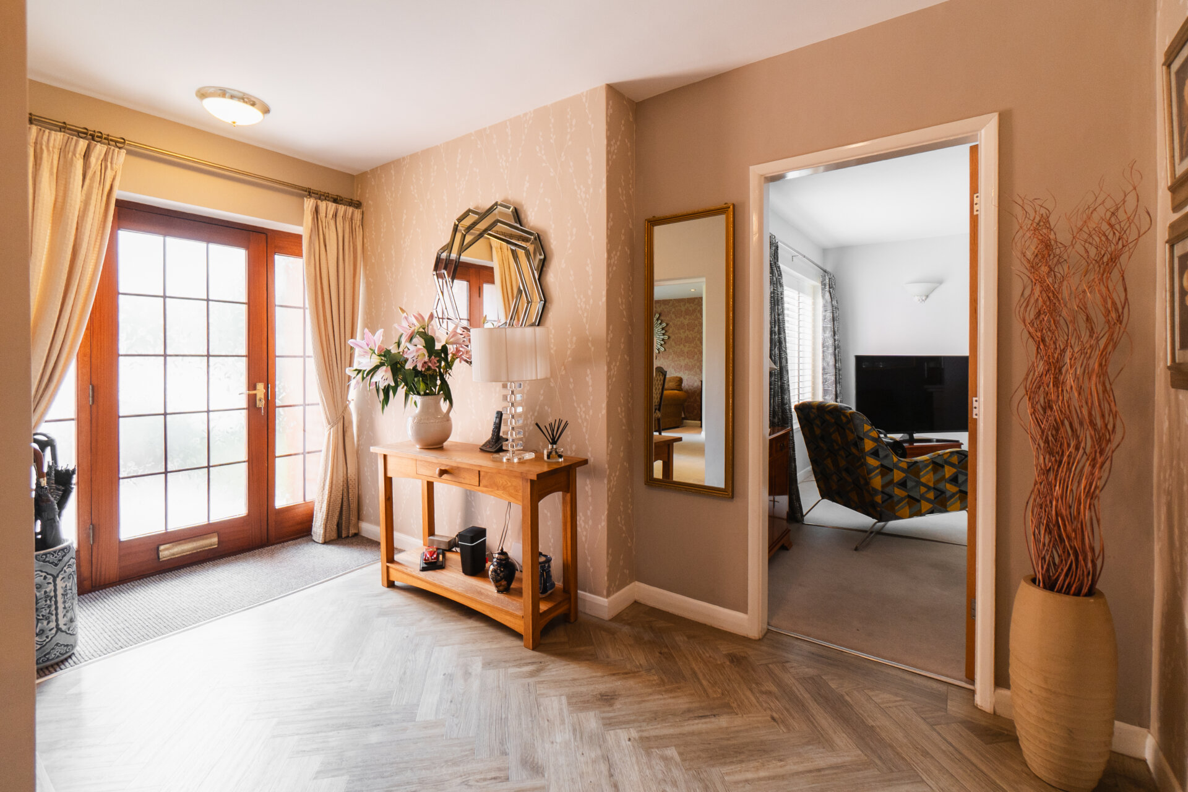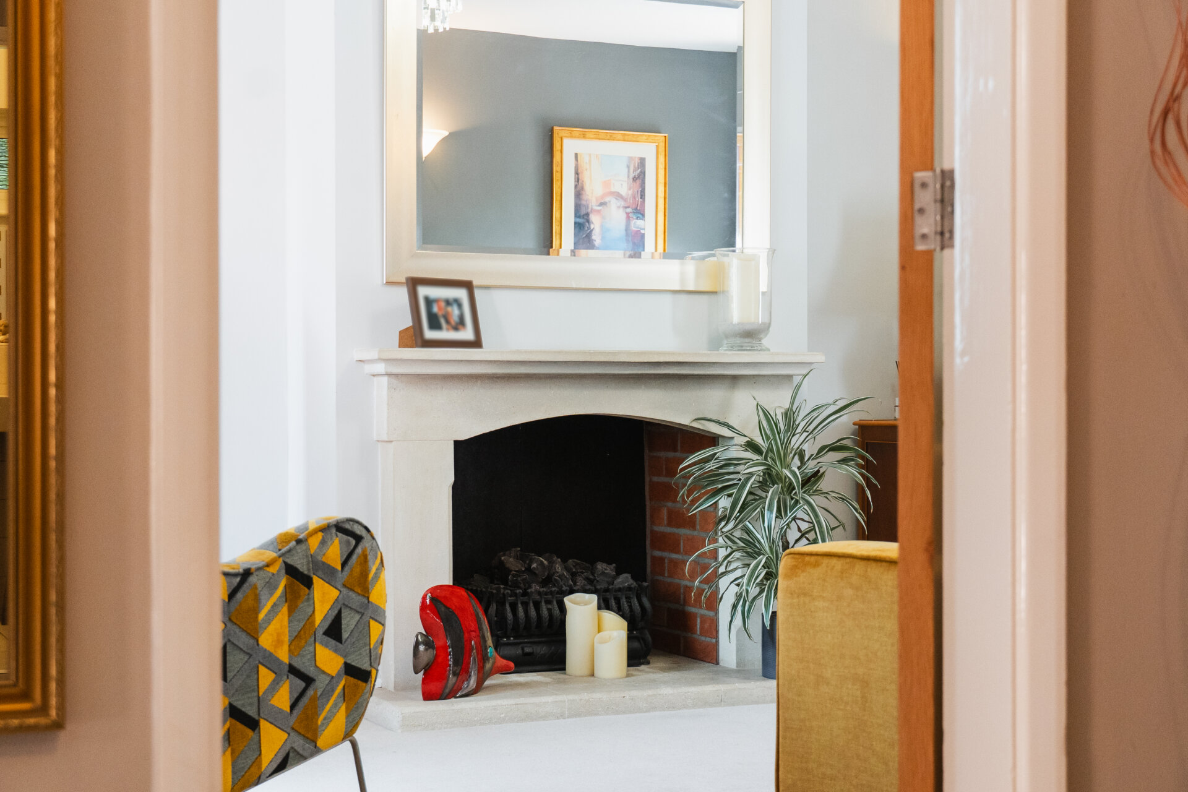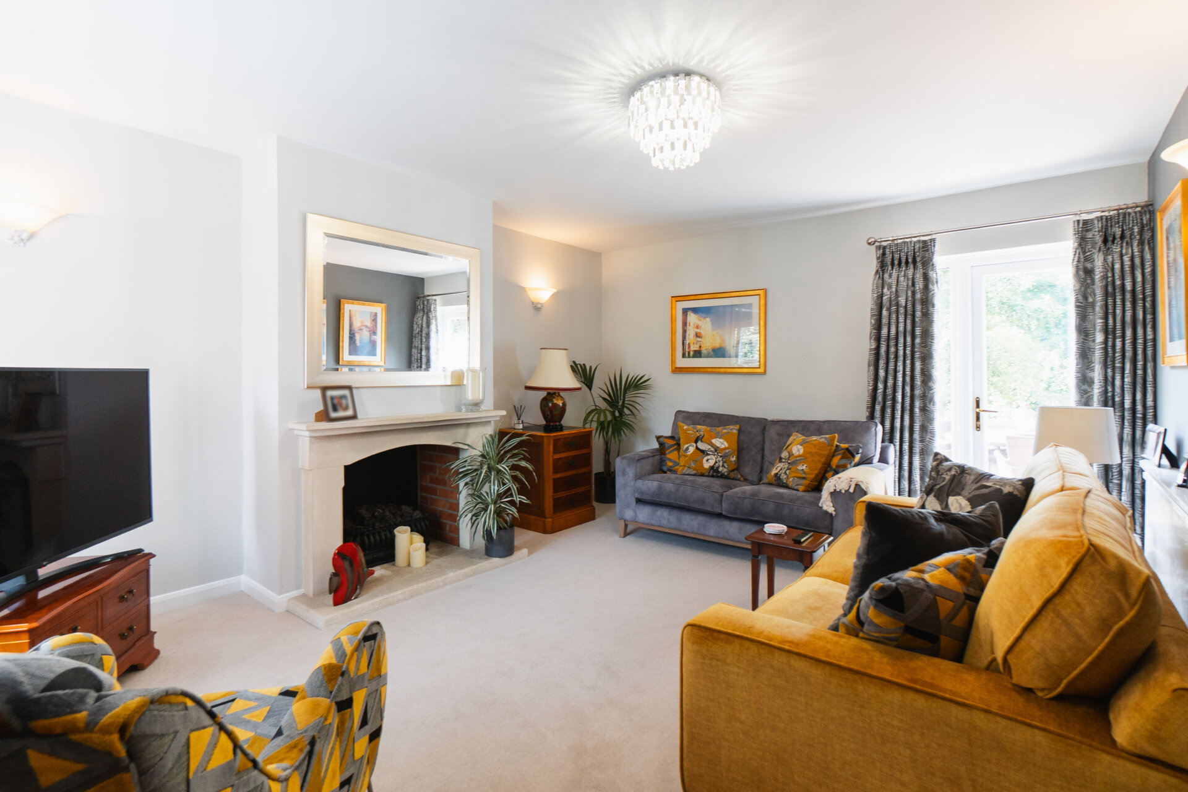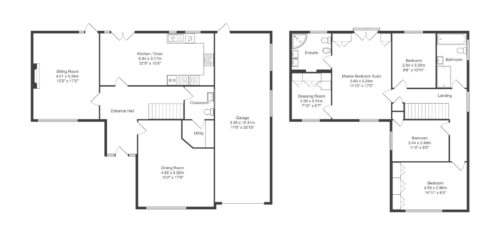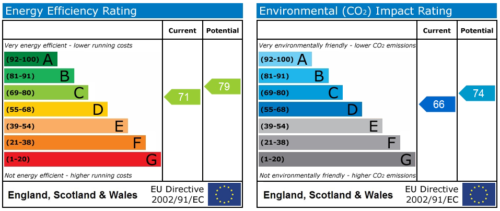-
Asking price
£650,000 Guide Price -
Bathrooms
2
-
Bedrooms
4
Description
Located at the end of a cul de sac and nestled on a third of an acre plot, this substantial four bedroom detached property is the perfect family home. With generous size accommodation throughout and finished to a high standard this fantastic property is truly deserving of an internal viewing.
Upon arrival, the welcoming entrance hall sets the scene, tastefully decorated and finished with Kardean flooring. The sitting room is a cosy space with feature fire place, the perfect setting to unwind after a long day. Across the hallway is the dining room, a great space to host gatherings with family and friends. A stunning modern kitchen diner located towards the rear of the property is a culinary enthusiasts dream. Fitted with a range of wall, base and drawer units with Corian work surfaces over. The kitchen is complete with integrated Neff appliances including fridge freezer, dishwasher, two ovens, warming drawer, microwave and an induction hob with a stylish extractor over. French doors open out onto the patio, ideal when entertaining in the garden during the warmer months of the year. A useful cloakroom and utility complete the ground floor accommodation.
Ascend to the first floor where you’ll find four well proportioned bedrooms along with a family bathroom. The master suite is generous in size and features a Juliet balcony with stunning views of the rear garden. A dressing room and en-suite shower room ensures comfort and convenience for residents. The main family bathroom is fitted with a modern four piece suite and finished with complementary floor and wall tiling.
Outside, the property is set back from the street with a lawned frontage and driveway which provides ample off road parking for several vehicles. The driveway leads to the garage which is accessed via an electric remote control roller door. Measuring a little over 33 feet in length, the garage provides a substantial amount of secure storage.
A real feature of this fantastic family home is the stunning, large westerly facing rear garden. A raised paved patio creates the perfect outdoor entertaining space. Steps lead down to well a maintained lawn which has an array of planted flower and shrub borders. Mature trees and greenery provide an element of privacy for the occupants.
Residents of this home will benefit from the convenience of excellent local amenities that can be found close by in Syston. Also having good transport links with easy access to the A46 and A607. In addition Syston has its own train station making commuting a breeze. For those who appreciate a harmonious blend of comfort and convenience, this property offers an ideal location that caters to a well rounded lifestyle.
To truly grasp the appeal of this property, internal viewings are highly recommended. Witness firsthand the quality and charm that this home exudes and envision the countless possibilities it presents.
Offered for sale with no upwards chain, this property provides a seamless transition for potential buyers, offering a straightforward purchasing process. Don't miss this opportunity to own a remarkable residence that ticks all the boxes of a perfect family home.
Disclaimer
In accordance with current legal requirements, all prospective purchasers are required to undergo an Anti-Money Laundering (AML) check. An administration fee of £40 per property will apply. This fee is payable after an offer has been accepted and must be settled before a memorandum of sale can be issued.Need a mortgage?
We work with Mason Smalley, a 5-star rated mortgage brokerage with dedicated advisors handling everything on your behalf.
Can't find what you are looking for?
Speak with your local agent