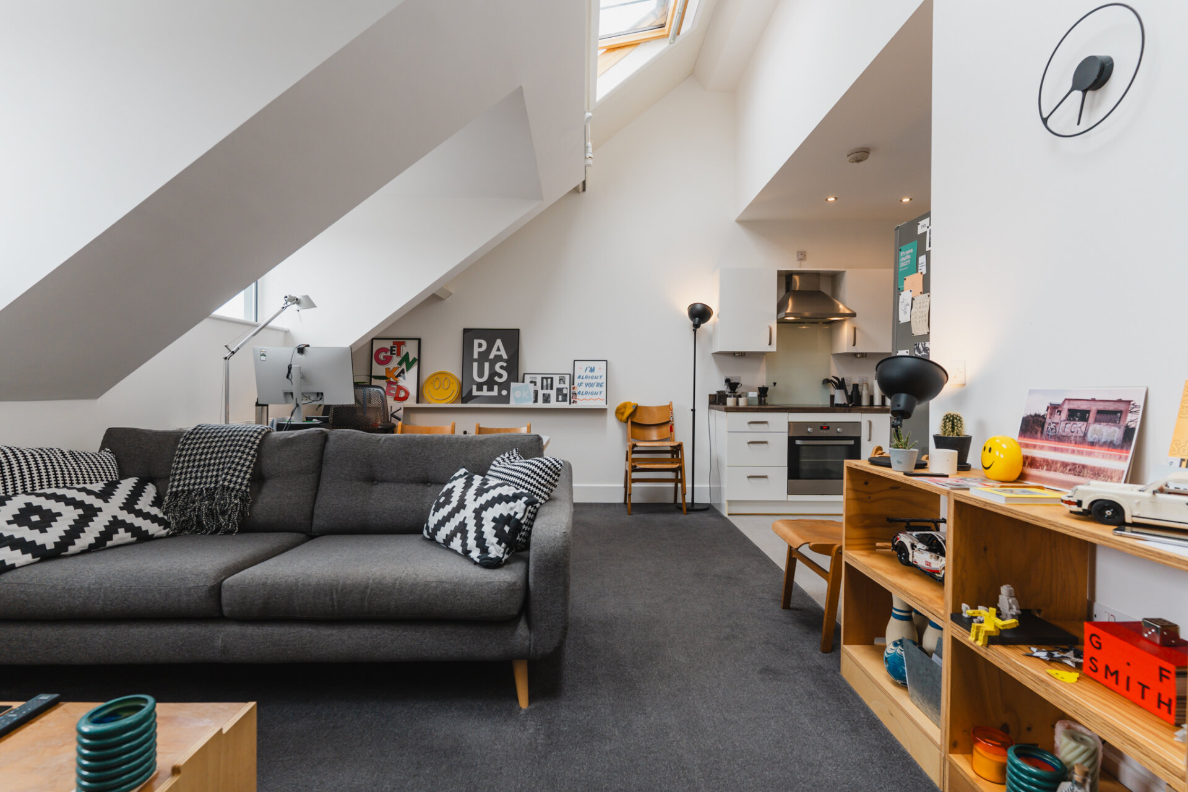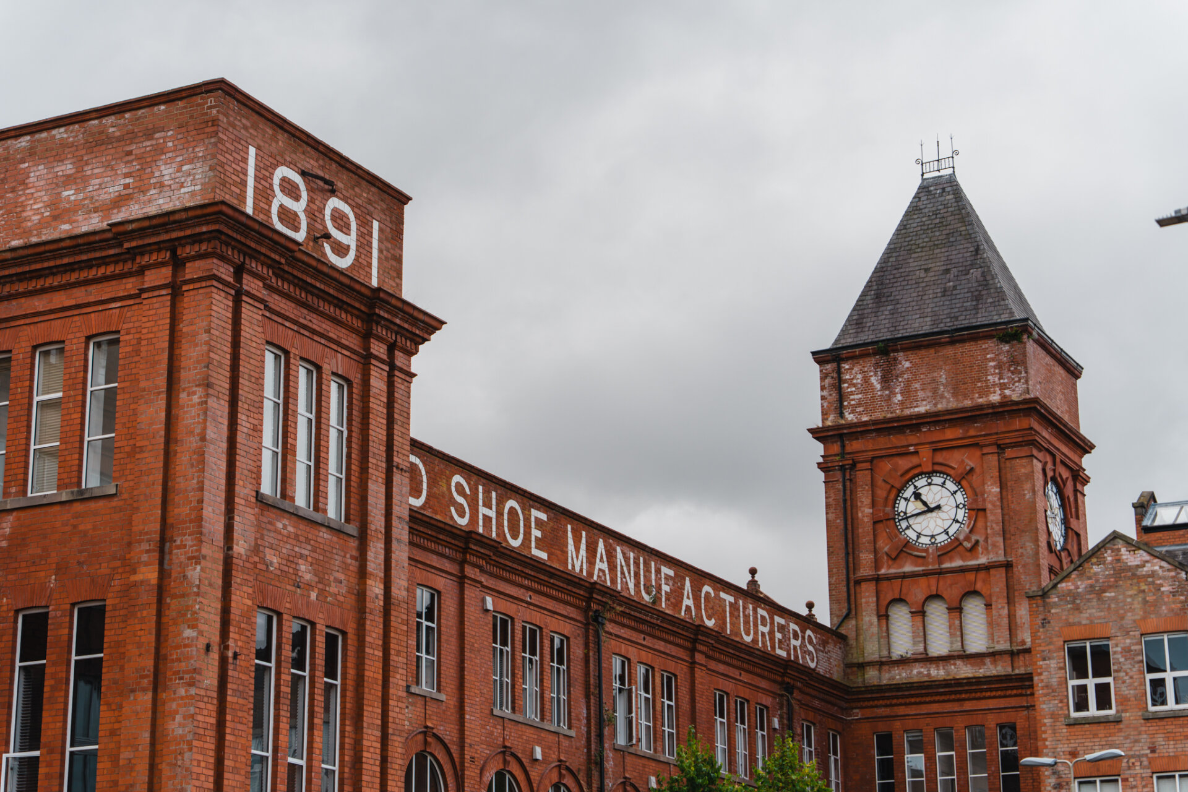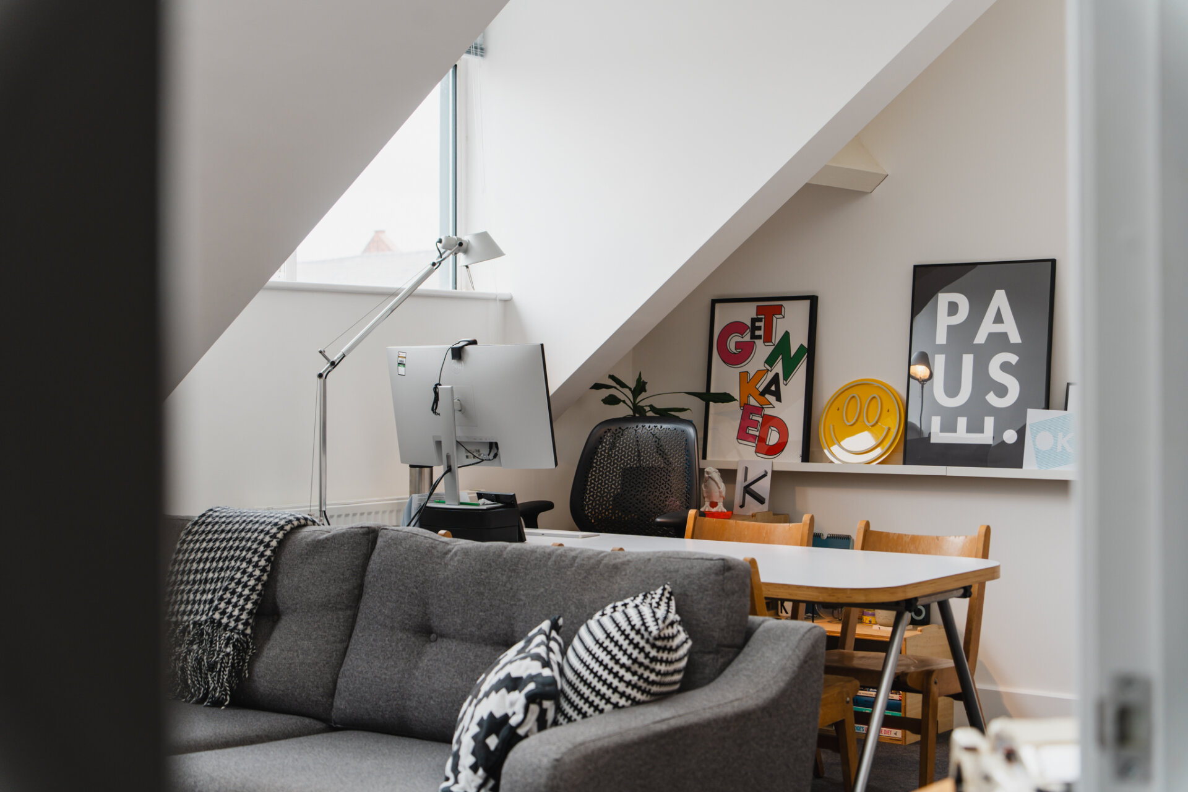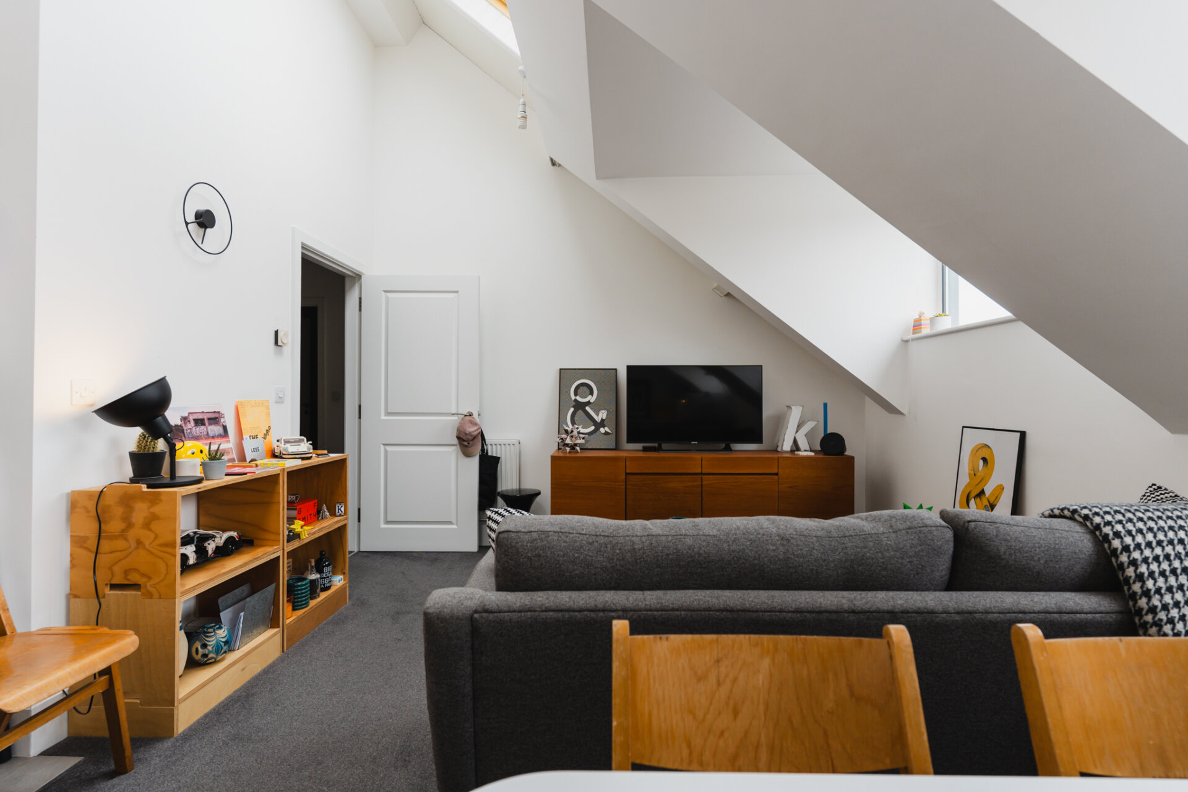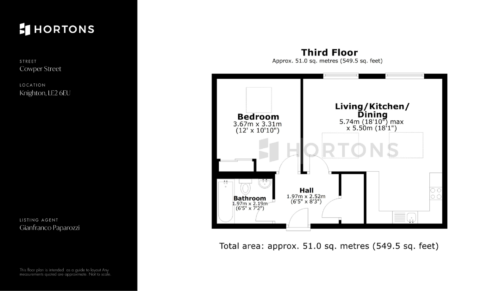-
Asking price
£130,000 Guide Price -
Bathrooms
1
-
Bedrooms
1
Description
Dating back to 1891, Wheatsheaf Works was built for the Co-operative Wholesale Society. It was the largest footwear factory in the world at the time but the building was converted by Urban Rhythm Developments back in 2011 into 172 properties, ranging from one-bedroom to four-bedroom properties. The building has been reconfigured with excellent attention to detail including the use of ornate decorative brickwork, arched feature windows and high ceilings throughout the development.
Positioned on the top floor of the iconic Grade ll listed Wheatsheaf Works Development, this stylishly appointed one-bedroom apartment has been meticulously re-designed with modern day living in mind. Accommodation, in brief, comprises a spacious entrance hall with a security intercom and storage cupboard, providing access to a bright and airy open plan dining/living/kitchen area. With two large VELUX skylights allowing a great source of natural light into the living area, the open space is beautifully presented throughout. The simple yet sophisticated kitchen includes an integrated electric oven and hob with concealed extractor fan, generous kitchen storage space and ample surface area. A well appointed double bedroom includes VELUX skylights and built-in wardrobe space. A modern fitted, three-piece family bathroom completes the accommodation on offer. Outside the development includes a fantastic communal courtyard and entertaining area, available for residents to use throughout the year. The property has the added benefit of allocated secure car-parking for one vehicle alongside readily available on-street parking directly outside the development.
The property allows for an excellent step on the property ladder or alternatively a buy to let investment with a rental income of approximately £850-£875PCM.
Service charge information:
Ground rent: £230.00 per year.
Service charge: £2864.75 per year.
115 years remaining on the lease.
Location:
Knighton is a leafy suburb located approximately 10 minutes from Leicester city centre. With easy access to everyday amenities found along Queens Road and nearby Wigston town centre, alongside renowned local public and private schooling including nursery day-care. The adjoining combined suburbs of Stoneygate and Clarendon Park also offer a full range of local amenities including shopping for day-to-day and specialist boutique bars, restaurants and shops found along Queens Road, as well as specialising shopping on Allandale Road and Francis Street.
Material information:
Council tax band: B.
Tenure: Leasehold.
Water meter: Yes.
EPC rating: C.
The property is leasehold and situated in a Grade ll listed building. Certain restrictions and covenants apply to the external of the building.
Parking: One allocated car-parking space underground alongside readily available on-street car-parking directly outside the building.
Disclaimer
In accordance with current legal requirements, all prospective purchasers are required to undergo an Anti-Money Laundering (AML) check. An administration fee of £40 per property will apply. This fee is payable after an offer has been accepted and must be settled before a memorandum of sale can be issued.Need a mortgage?
We work with Mason Smalley, a 5-star rated mortgage brokerage with dedicated advisors handling everything on your behalf.
Can't find what you are looking for?
Speak with your local agent