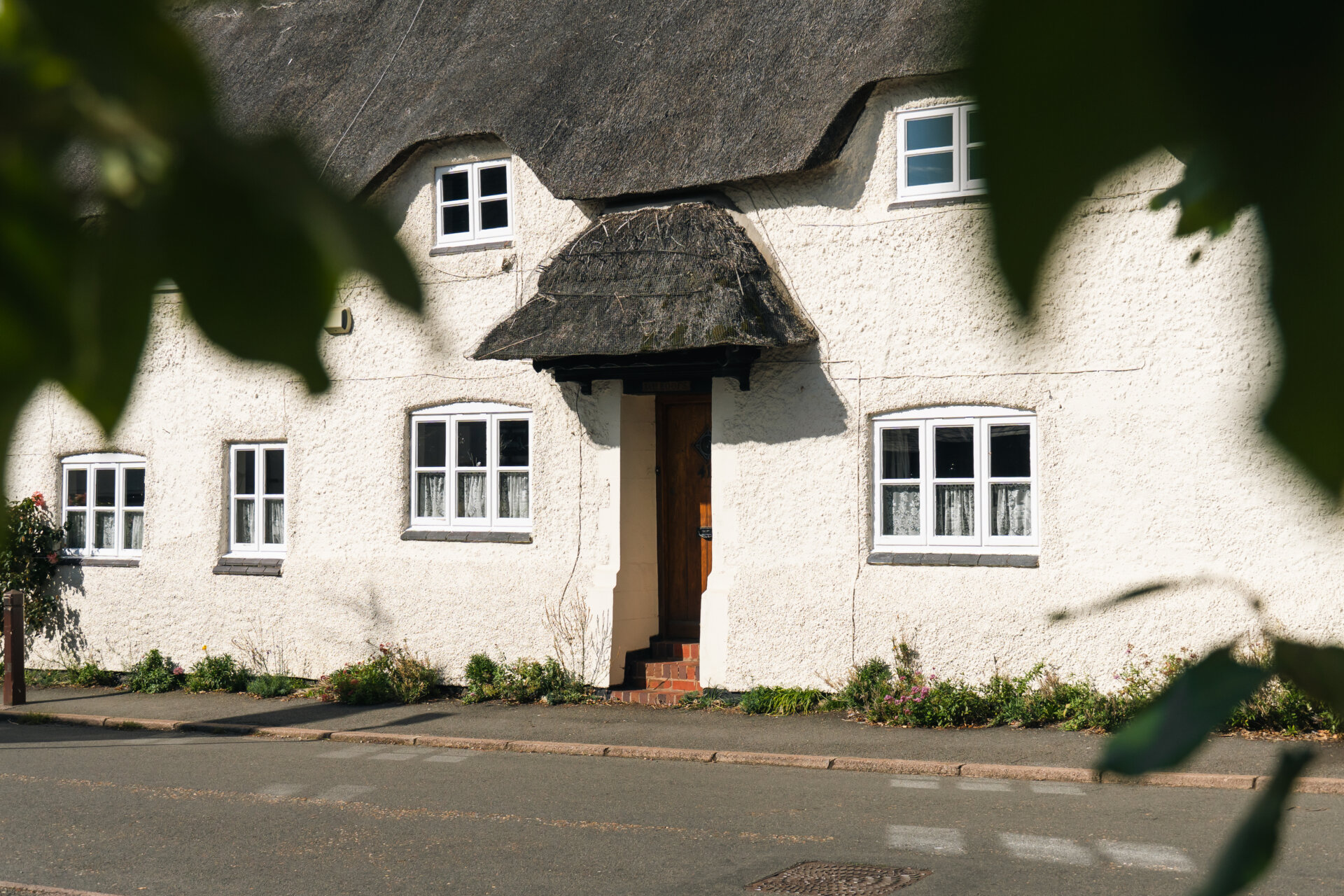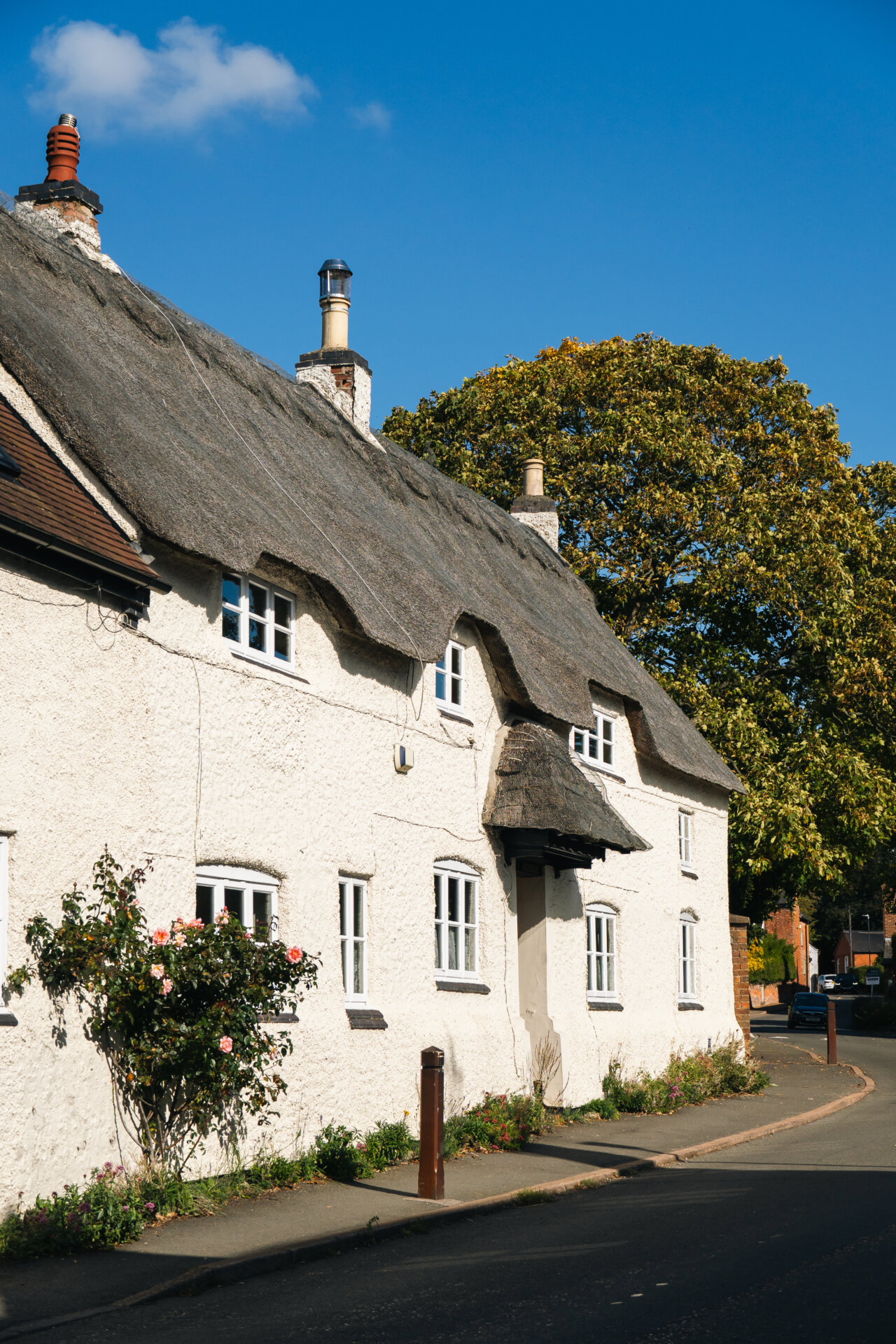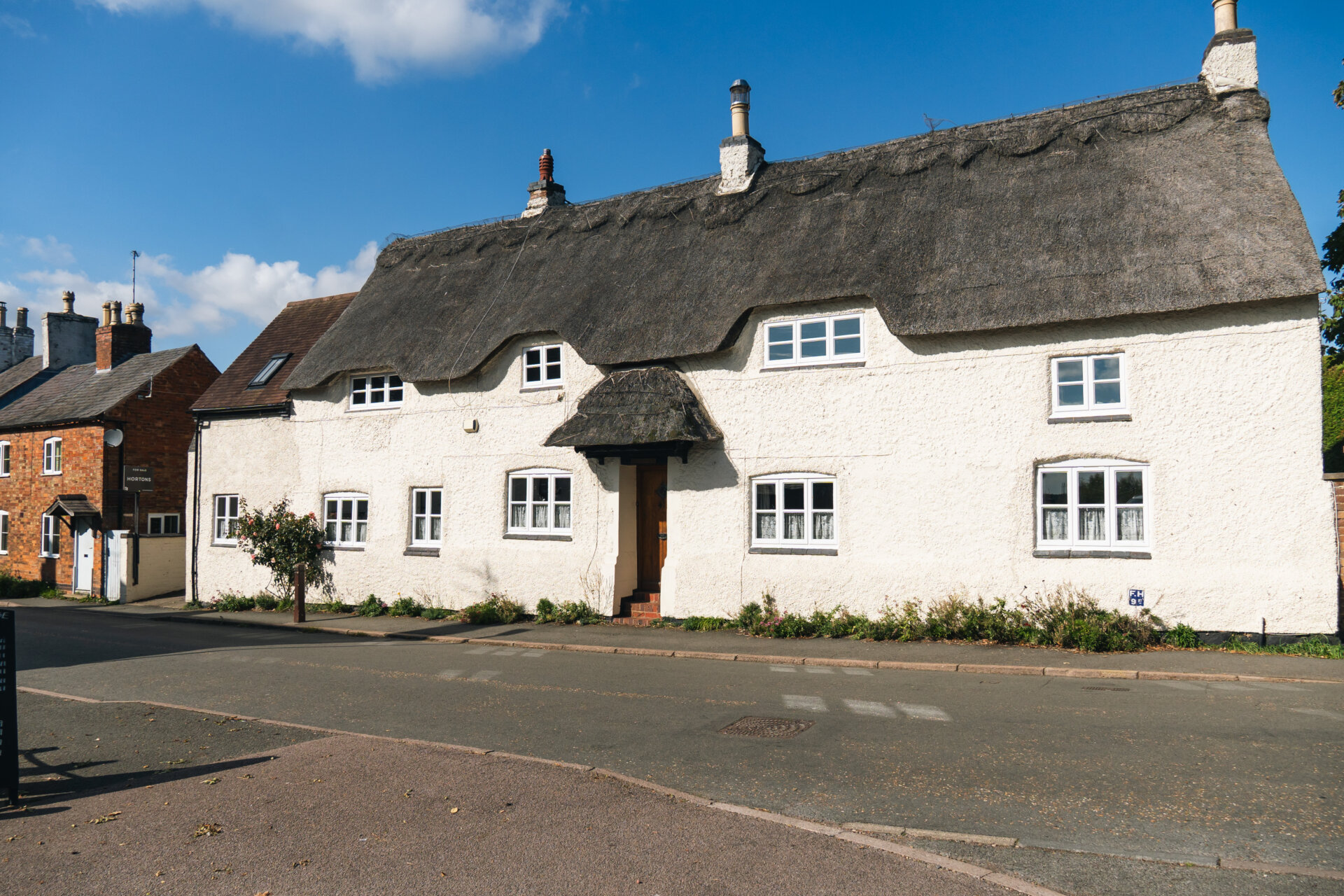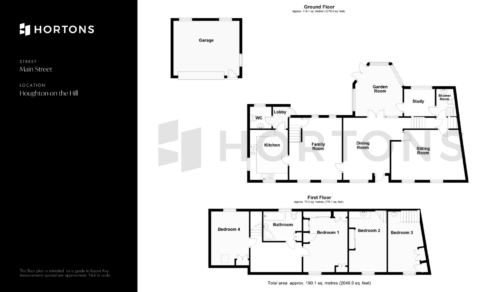-
Asking price
£500,000 Offers in Excess -
Bathrooms
2
-
Bedrooms
4
Description
Red Roofs is a Grade II listed building on Main Street, dating from the mid-17th century.
Originally three separate cottages, this detached property has been converted into a single home. The exterior features whitewashed rendered stone walls with a thatch roof covering three quarters of the building — the remainder is tiled. The name comes from a period when the thatch was covered by red corrugated iron. Three brick chimneys sit on the ridge and gable end, and the recessed front door has a thatched canopy above. The current owners have enjoyed the property as a family home for over thirty years.
The house retains its period character with wrought iron latches and hinges, whitewashed walls, and exposed blackened beams. Three separate staircases — preserved from the original cottages — lead to four double bedrooms upstairs.
The front door opens into an entrance hall with the dining room to the left. Most rooms have solid floors except the carpeted sitting room. The dining room connects through to a sun room via double glass doors and features a fireplace suitable for an electric fire. Both the dining room and lounge have fireplaces — the lounge includes an inglenook with a Jøtul wood burner, stone hearth, and built-in seating.
From the lounge, a small lobby leads to the third staircase, bedroom four, a downstairs shower room, and the study. The study has fitted shelving on three walls and a desk area overlooking the garden. It connects to the sun room, which has underfloor heating and patio access.
The kitchen has maple units with a dresser-style feature and plate rack. A mantel shelf sits above the cooker, and there’s a Victorian pulley rack. The floor is vinyl with metro-style splashback tiles and granite worktops. Appliances include an integrated cooker with hood, a separate fridge and freezer, and a dishwasher. There is also plumbing for a washing machine.
A rear lobby off the kitchen provides access to the garden, as well as the cloakroom with WC. The lounge diner connects back to the dining room, completing the ground floor circuit.
All four bedrooms are doubles. The master bedroom has extensive fitted storage, while bedroom two has a built-in wardrobe, additional storage under the eaves, and loft storage above. Bedrooms three and four each have their own sinks, built-in storage, and separate staircase access. The main bathroom includes a walk-in shower, bath, basin, toilet, and heated towel rail, while the second bathroom is located on the ground floor.
A gated driveway leads to a detached double garage. The rear garden is private and secluded, with a lawn, mature trees, a well feature, and cottage-style planting. A patio runs across the back of the property, providing a perfect spot to enjoy the surroundings.
Ground Floor
Entrance Hall
Sitting Room - 22' 6" x 12' 6" (6.86m x 3.81m)
Dining Room - 15' 9" x 10' 11" (4.80m x 3.33m)
Family Room - 15' 9" x 12' 10" (4.80m x 3.91m)
Garden Room - 14' 9" x 13' 7" (4.50m x 4.14m)
Study - 10' 8" x 8' 9" (3.25m x 2.67m)
Shower Room
Kitchen - 12' 7" x 8' 11" (3.84m x 2.72m)
Rear Lobby
Cloakroom/WC
First Floor
Bedroom One - 15' 9" x 14' 7" (4.80m x 4.45m)
Bedroom Two - 15' 6" x 12' 9" (4.72m x 3.89m)
Bedroom Three - 15' 6" x 11' 8" (4.72m x 3.56m)
Bedroom Four - 14' 5" x 9' 1" (4.39m x 2.77m)
Bathroom
Outside
Off Road Parking
Detached Double Garage
Rear Garden
Disclaimer
In accordance with current legal requirements, all prospective purchasers are required to undergo an Anti-Money Laundering (AML) check. An administration fee of £40 per property will apply. This fee is payable after an offer has been accepted and must be settled before a memorandum of sale can be issued.Need a mortgage?
We work with Mason Smalley, a 5-star rated mortgage brokerage with dedicated advisors handling everything on your behalf.
Can't find what you are looking for?
Speak with your local agent



