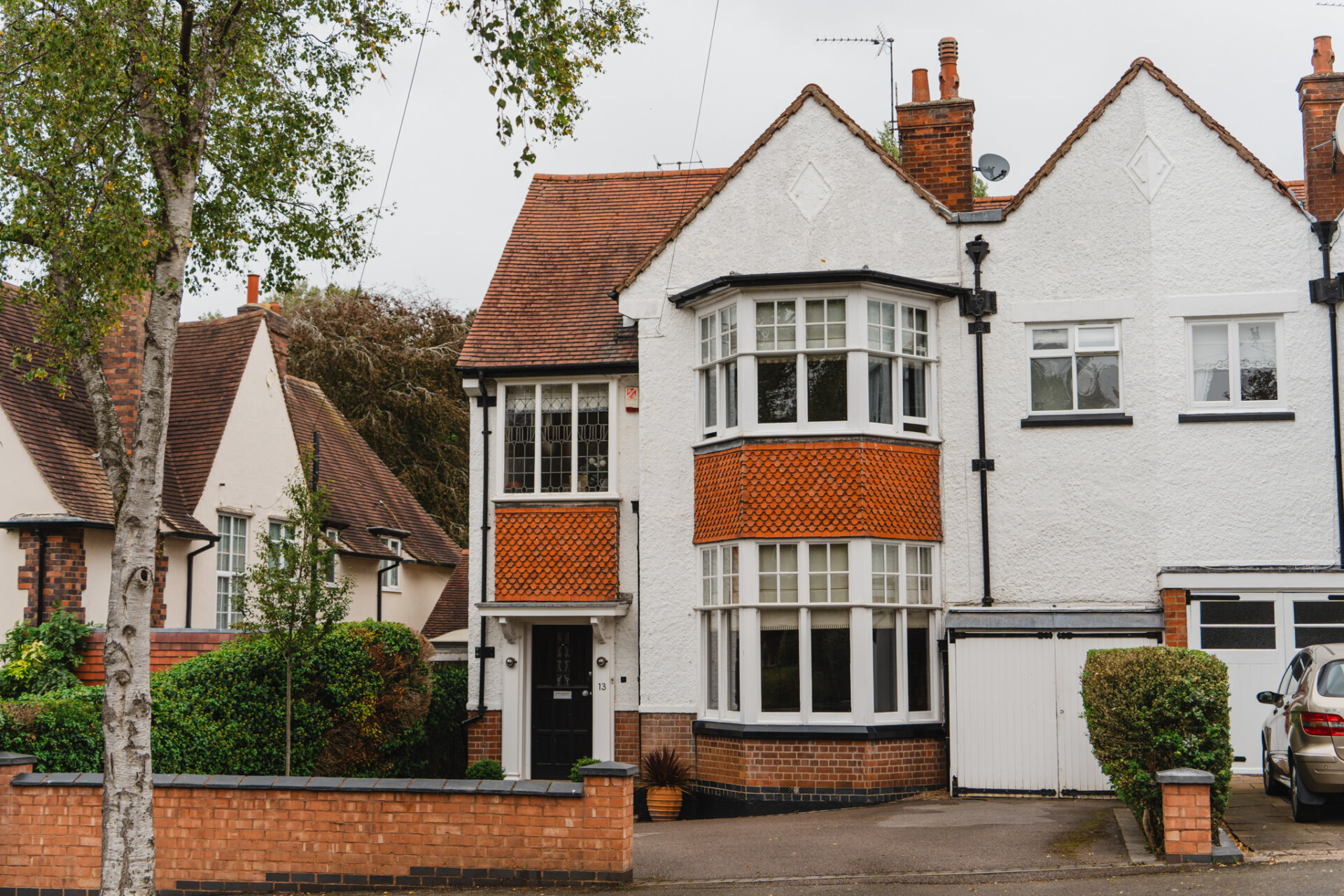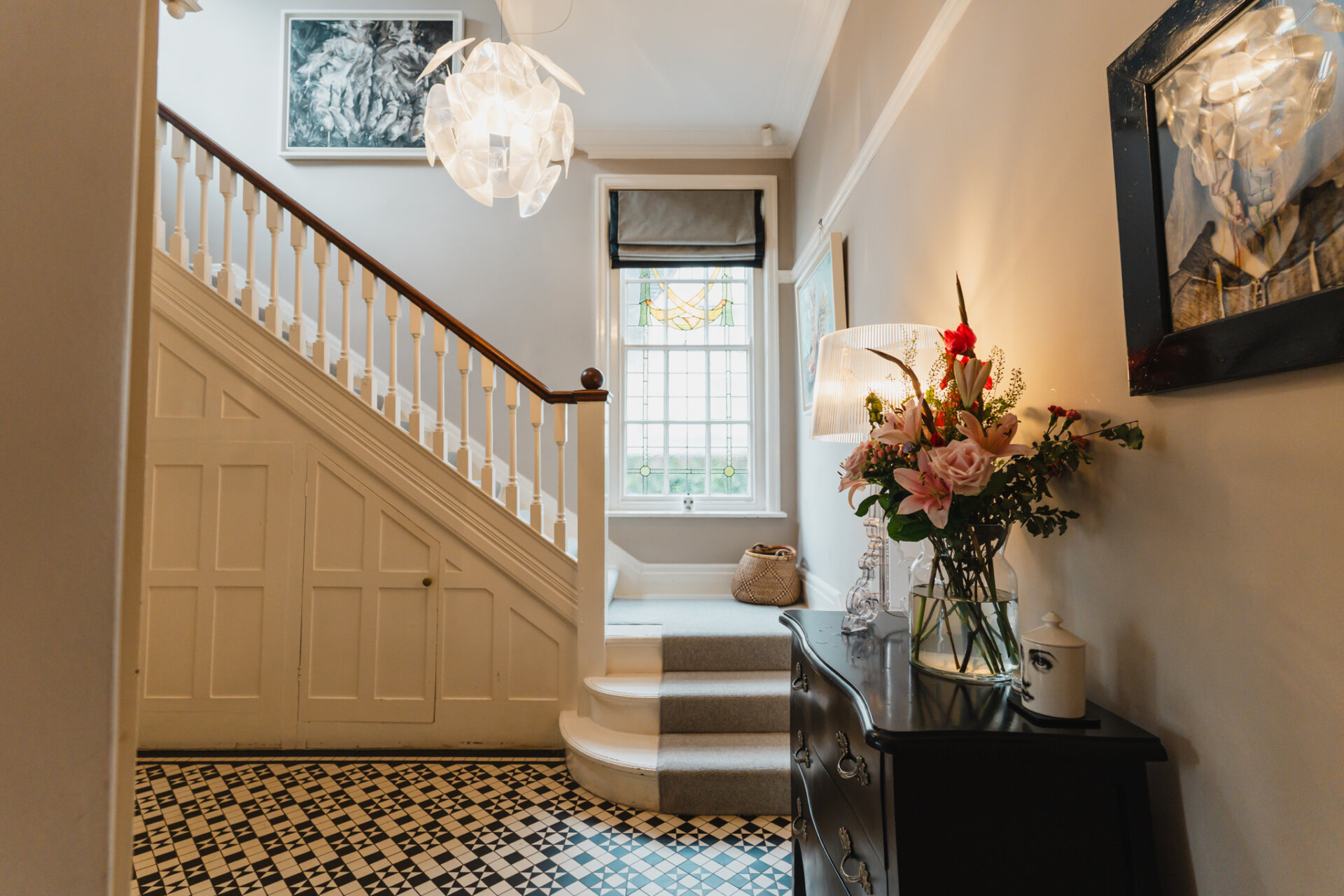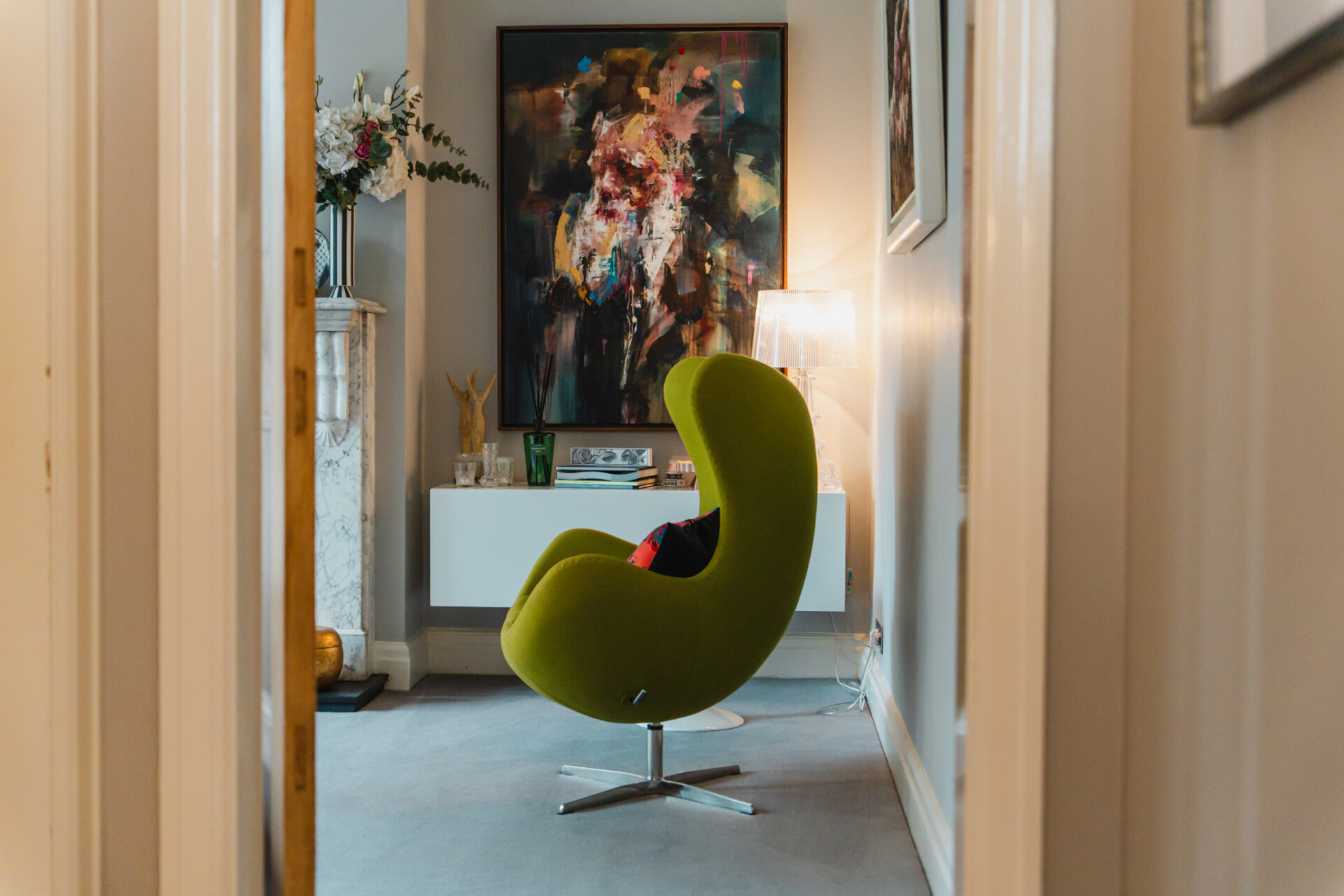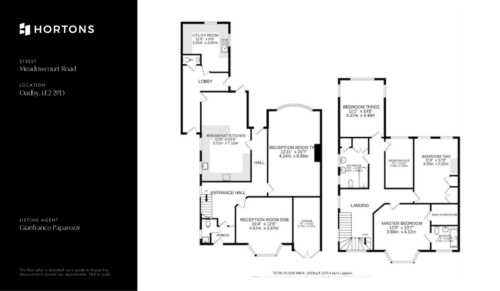-
Asking price
£700,000 Offers Over -
Bathrooms
2
-
Bedrooms
4
Description
Set on one of Oadby’s most discreet and desirable cul-de-sacs, this four-bedroom Edwardian semi-detached house has been the subject of a meticulous and sensitive renovation. Unfolding across more than 2,000 sq ft over two storeys, the house seamlessly fuses early 20th-century craftsmanship with a sophisticated contemporary aesthetic, culminating in a deep, mature garden designed to evolve with the seasons.
From the outset, the house asserts its architectural pedigree. The front elevation is set back behind a generous walled driveway, allowing off-road parking for up to five vehicles, offering both privacy and a strong sense of arrival. Inside, period detailing is immediately apparent: a wide entrance hall is paved in original black-and-white tiling and lit by stained leaded glass. The formal front reception is calm and composed, its proportions framed by a large bay window, decorative coving, and recessed lighting. To the rear, the second living room centres on a dramatic, reclaimed marble-surround fireplace, an elegant counterpoint to the garden views that flood in through the bay. At the heart of the home, the bespoke and brilliantly designed breakfast kitchen and dining space has been beautifully designed for modern life. Veined granite surfaces, bespoke cabinetry, and a suite of Neff appliances are paired with soft lighting and natural textures. The space opens out to a quiet terrace, while a side lobby connects to a utility room and additional cloakroom, ensuring every element of the plan has been carefully considered whilst offering further potential for remodelling and extension alongside the inclusion of the garage. A well appointed w/c completes the ground-floor accommodation.
Upstairs, four double bedrooms are arranged around a light-filled galleried landing, each thoughtfully appointed and individually characterful. The principal bedroom enjoys a broad bay window, walk-in dressing room, and sleek en suite lined in stone. A further two double bedrooms are beautifully designed with the fourth double-bedroom configured as a sophisticated study, enabling an ideal work-from-home accessibility. The family bathroom takes a more indulgent turn, with twin pedestal basins, a freestanding roll-top bath, and vintage fittings that nod to the house’s Edwardian roots. We are informed that the loft is both insulated and completely boarded, allowing scope for a third storey, subject to necessary consents.
Outside, the north-facing rear garden is a triumph of structure and softness: mature trees create a living boundary, while deep borders provide year-round texture, colour, and scent. A series of terraces and lawns offer spaces for entertaining and al-fresco dining whilst enabling immediate privacy from neighbouring properties.
The setting is equally compelling. Meadowcourt Road sits quietly on the edge of Oadby and Stoneygate, long considered one of the county’s most sought-after locations. Beauchamp College is within catchment, with a range of well-regarded independent and state schools nearby. The vibrant cafés, boutiques and eateries of Allandale Road and Francis Street are a short drive away, while Leicester city centre and the mainline station, offering regular services to London St Pancras in just over an hour are easily accessible.
Location:
Meadowcourt Road occupies a discreet position on the border of Oadby and Stoneygate, widely regarded as one of Leicester’s most desirable residential pockets. The area is particularly sought-after for its proximity to leading schools, including the outstanding Leicester High School, Beauchamp College, Manor High School and Launde Primary School making it a popular choice for families seeking both space and academic excellence. Despite its quiet, leafy setting, the location is exceptionally well connected. Leicester city centre is a short drive away, with its mainline railway station offering direct services to London St Pancras in just over an hour, placing the capital firmly within reach for commuters. Nearby, the parades of Allandale Road and Francis Street provide a vibrant mix of cafés, restaurants, and local shops, adding to the area’s enduring appeal.
Material information:
Council tax band: F.
Tenure: Freehold.
Water meter: No.
EPC rating: E.
The property is positioned in the local conservation area. Certain restrictions may apply to the external aspect of the property. No building issues as far as we are informed.
Parking: Off road parking with a driveway for five vehicles and garage.
Disclaimer
In accordance with current legal requirements, all prospective purchasers are required to undergo an Anti-Money Laundering (AML) check. An administration fee of £40 per property will apply. This fee is payable after an offer has been accepted and must be settled before a memorandum of sale can be issued.Need a mortgage?
We work with Mason Smalley, a 5-star rated mortgage brokerage with dedicated advisors handling everything on your behalf.
Can't find what you are looking for?
Speak with your local agent




