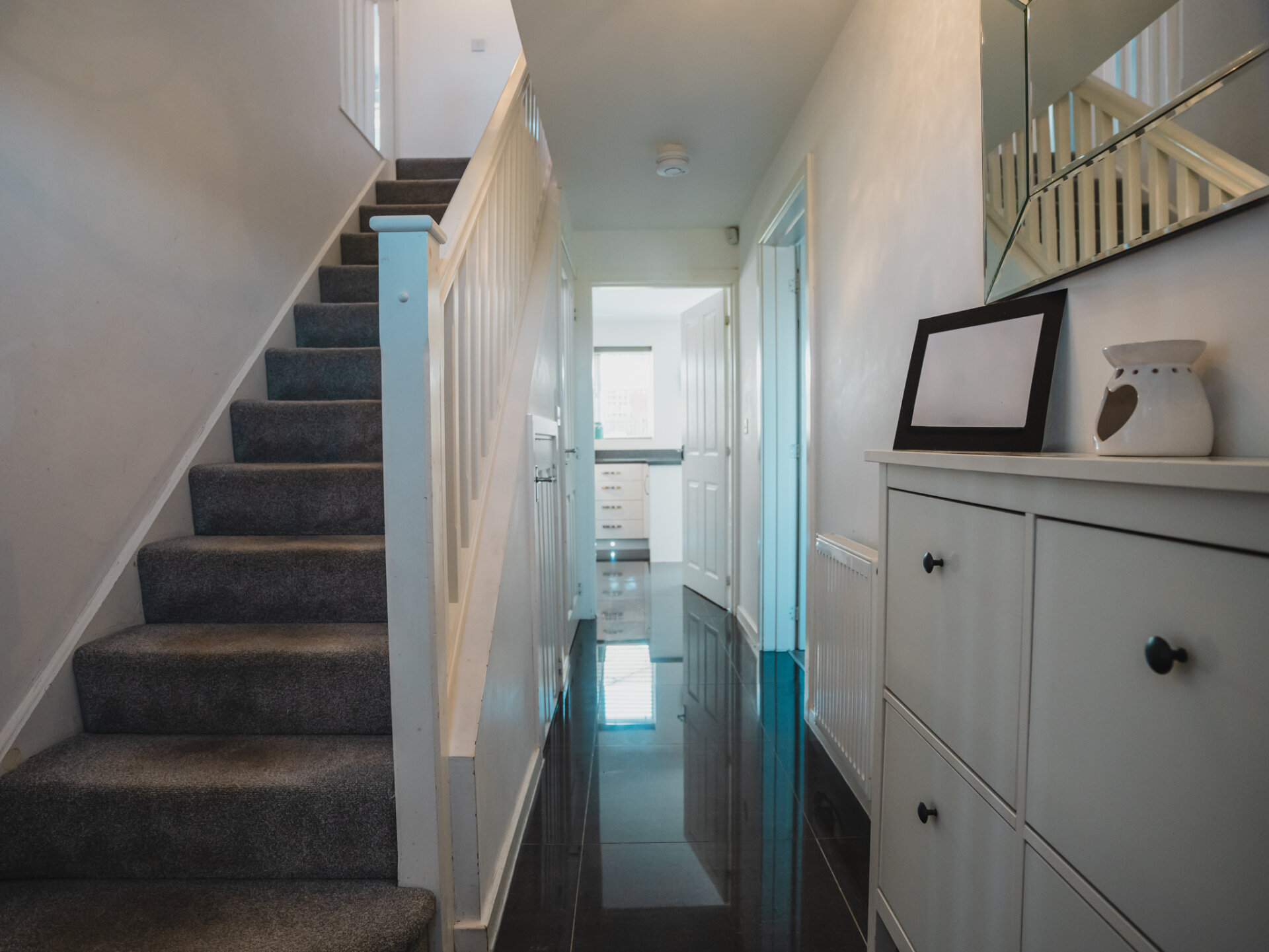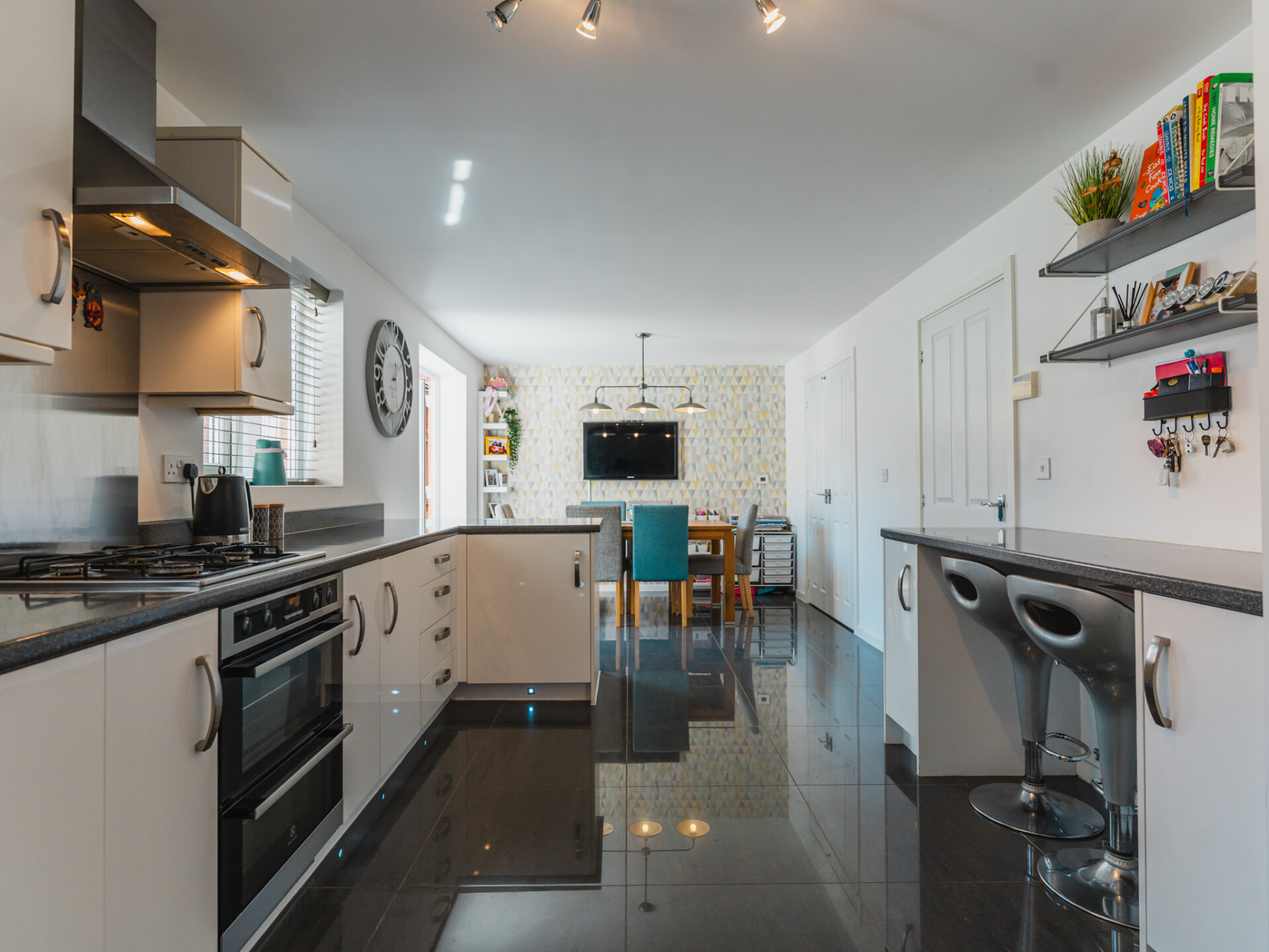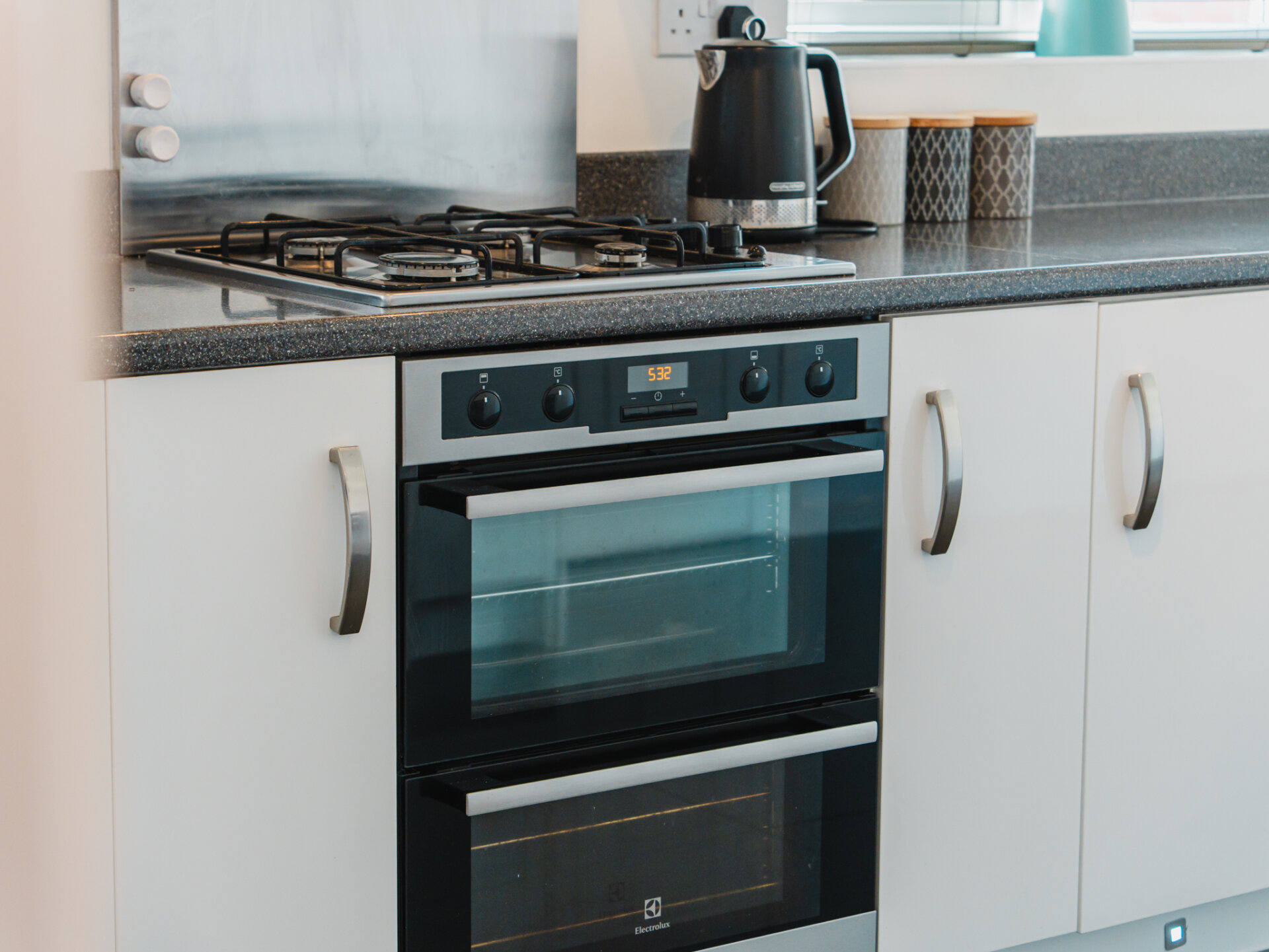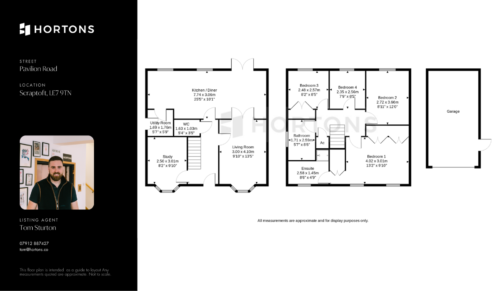-
Asking price
£410,000 -
Bathrooms
2
-
Bedrooms
4
Description
Built by Persimmon Homes in 2013, with elegant Charles Church finishing touches to the front elevation, this bay-fronted beauty has real kerb appeal. Perfectly positioned across from a lovely green space, it stands proud and instantly catches the eye as you enter the development. With four bedrooms, two reception rooms, and a show-stopping kitchen/dining area, this home offers everything a modern family could want.
Welcome In – Entrance Hall (1.94m x 4.12m / 6’4” x 13’6”)Step inside to a stylish entrance hall that sets the tone for the rest of the home. High gloss dark grey floor tiles pop against crisp white walls, giving a sleek, modern feel. There’s handy understairs storage too—ideal for tucking away shoes and bags.
Versatile Front Room – Study / Playroom (2.50m x 3.01m / 8’2” x 9’10”)This flexible space is a real bonus. Whether it becomes a home office, study, or playroom, the peaceful views across the green through the bay window make it a joy to spend time in.
Relax & Unwind – Living Room (3.00m x 4.10m / 9’10” x 13’5”)Light and cosy, this inviting living room also benefits from a bay window and is the perfect retreat to curl up in after a busy day.
The Heart of the Home – Kitchen / Dining Room (7.74m x 3.06m / 25’5” x 10’1”) maxThis is where family life happens. The stunning kitchen/diner is sleek, spacious, and seriously sociable. Fitted with a contemporary range of white units, integrated appliances, and generous worktop space (including a breakfast bar), this space ticks all the boxes. Gloss black tiles with underfloor heating keep things cosy in winter. There’s plenty of room to dine, entertain, and gather—plus direct access to both the garden and the living room via French and double doors.
Practical & Private – Utility Room (1.69m x 1.76m / 5’7” x 5’9”)Tucked off the kitchen, the utility room has space for your white goods, extra worktop space, a sink, and access to the side of the home.
Convenient Comfort – Downstairs W.C (1.63m x 1.03m / 5’4” x 3’5”)Essential in any modern home, this cloakroom also offers room to hang coats or stash a few extras if needed.
Upstairs RetreatsBedroom One (4.02m x 3.01m / 13’2” x 9’10”)The main bedroom is a great size, with fitted double wardrobes, a bonus storage cupboard, and views over the front. Naturally, it comes with its own stylish ensuite.
Ensuite Shower Room (2.58m x 1.45m / 8’6” x 4’9”)Featuring a sleek three-piece suite and a generously sized, fully tiled double shower.
Bedroom Two (2.72m x 3.66m / 8’11” x 12’0”)A comfortable double room, perfect for guests or older children.
Bedroom Three (2.48m x 2.57m / 8’2” x 8’5”)Bedroom Four (2.35m x 2.56m / 7’9” x 8’5”)Two well-matched single rooms—ideal for kids, guests, or even a second home office. Bedroom three also includes a fitted wardrobe.
Family Bathroom (1.71m x 2.59m / 5’7” x 8’6”)Serving bedrooms two to four, this modern bathroom includes a white three-piece suite and an electric shower over a fully tiled bath.
Outdoor LivingThe front garden has a neat pathway leading to the entrance, with attractive blue slate beds and mature planting. To the side, a long tarmac driveway offers parking for two and leads to a single garage with up-and-over door.
The rear garden is a real treat—South-East facing, beautifully landscaped, and perfect for summer BBQs or family playtime. There’s a spacious patio area, a level lawn, and well-stocked borders for colour and interest. Extras include a timber shed, outdoor tap, power points, and a courtesy door into the garage. The garage itself has a fully boarded loft for bonus storage space.
This home combines thoughtful design, family-friendly space, and fantastic presentation—making it one not to be missed.
The Finer Details.
Tenure - Freehold
Energy Rating - C
Council Tax Band - E (Harborough DC)
Estate Management Charge - None
Water Meter - Yes
Garden Faces - Southeast
Need a mortgage?
We work with Mason Smalley, a 5-star rated mortgage brokerage with dedicated advisors handling everything on your behalf.
Can't find what you are looking for?
Speak with your local agent




