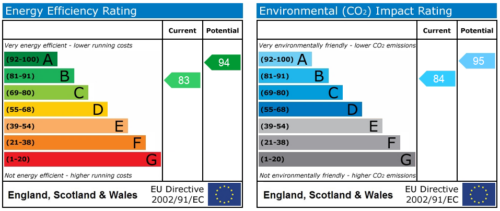-
Asking price
£380,000 -
Bathrooms
2
-
Bedrooms
3
Description
Welcome to this charming three-bedroom detached home nestled in the serene Ashlington Fields development in the picturesque village of Houghton on the Hill. Built by Davidson Homes in 2020, this residence boasts the esteemed 'Ford' design, offering an ideal blend of modern living and rural tranquility.
As you step into the inviting entrance hall, you're greeted by a warm ambiance, perfect for welcoming guests and shedding coats and shoes. The central hub leads you seamlessly to either the kitchen/diner or the living room, with a convenient WC tucked away for added comfort. Ascend the stairs to the first floor landing, where the accommodation unfolds.
The heart of the home lies in the spacious kitchen dining room, offering delightful garden views through its window and French doors. Equipped with modern cabinetry and integrated appliances, including a fridge/freezer, dishwasher, oven, combi oven and induction hob, this space is perfect for culinary enthusiasts and family gatherings. There's ample room for a six-seat dining table, creating the perfect setting for shared meals and memorable moments.
Adjacent to the kitchen is the utility room, providing practicality and additional storage space, along with provisions for a washing machine and tumble dryer.
Unwind in the generous living room, bathed in natural light streaming through the attractive bay window, offering a cozy retreat for relaxation and entertainment.
Venture upstairs to discover the sleeping quarters, where the master bedroom reigns supreme. Complete with fitted wardrobes and an ensuite shower room, it offers a peaceful sanctuary for rest and rejuvenation. Bedrooms two and three, both doubles, offer delightful views and comfortable accommodation for family members or guests.
The family bathroom, adorned with a modern white suite, features a bath with shower overhead, WC, and pedestal basin, providing convenience and style.
Outside, the property exudes curb appeal with its lawned frontage, hedge border, and fully planted flower beds. The garden, accessed from the kitchen/diner, is a tranquil oasis, featuring a main patio seating area and a secondary spot perfect for soaking up the afternoon sun. Fully enclosed by a brick wall and timber fencing, it offers privacy and security for outdoor enjoyment. A tandem length driveway provides parking for two vehicles, leading to the single garage with an up and over door, completing this idyllic home package.
Don't miss your chance to embrace rural living with the convenience of modern amenities and excellent transport links. Contact us today to arrange a viewing and make this dream home yours!
What Our Vendors Say
"A lovely home in a beautiful area. The estate is full of really friendly people and has a nice park. The site is just a short walk into the village for shops, pubs, pharmacy etc"
The Finer Details
Tenure - Freehold
Energy Rating - B
Council Tax Band - D (Harborough District)
Estate Management Charge - approx £132 per annum
Garden Faces - East
Loft Space - Partially boarded, with shelving and a pull down ladder installed.
Need a mortgage?
We work with Mason Smalley, a 5-star rated mortgage brokerage with dedicated advisors handling everything on your behalf.
Can't find what you are looking for?
Speak with your local agent





