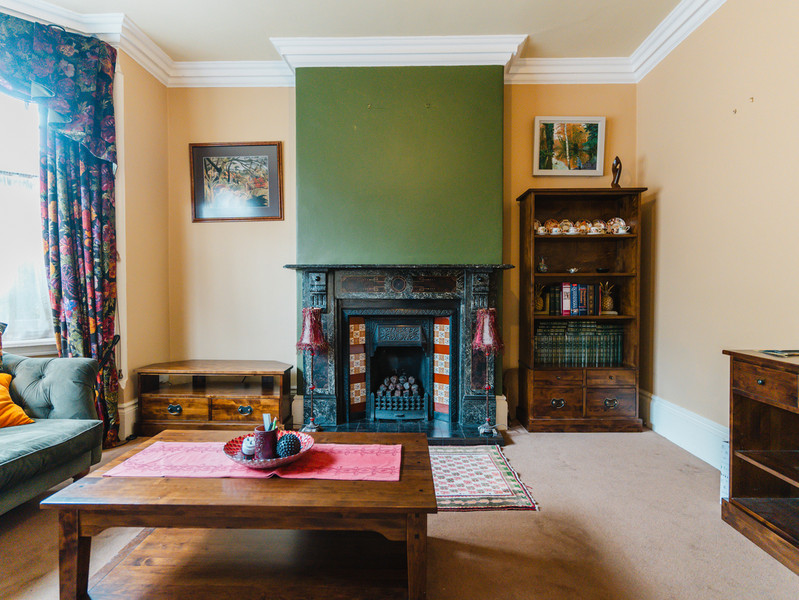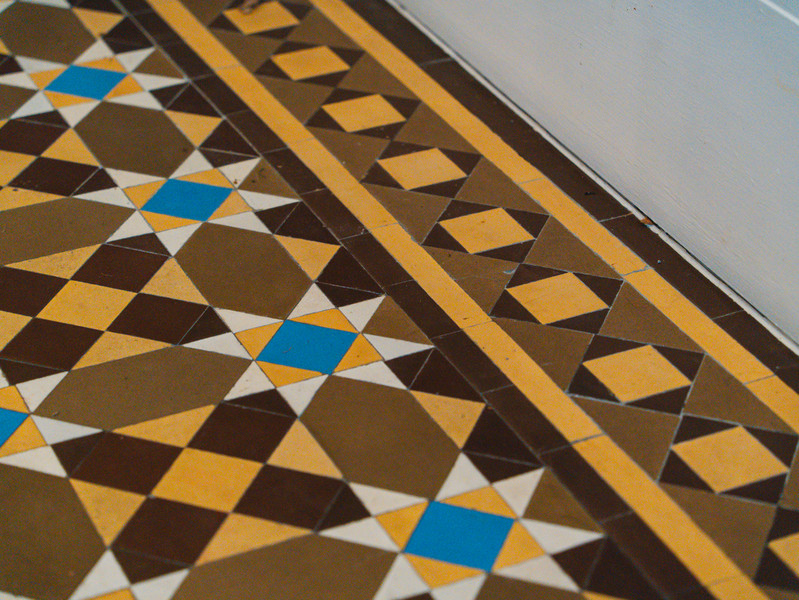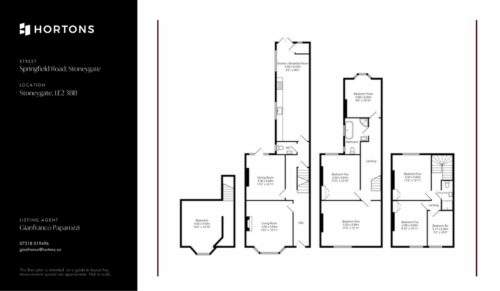-
Asking price
£465,000 Offers Over -
Bathrooms
2
-
Bedrooms
6
Description
Centrally positioned in a row of Victorian terraces, this charming six-bedroom palisaded villa is perfectly situated within the Stoneygate Conservation Area. It exceeds 2000 square feet of living space over three beautifully curated storeys blending period features with excellent contemporary elements, some framing views to its private garden. The house is situated a few minutes’ walk from Queens Road and Allandale Road with their extensive range of boutique bars, restaurants and independent coffee shops.
A rare visitor to the open market and cherished for several years, the property is a fine example of Victorian architecture characterised by Minton tiles, cast iron fireplaces and original picture rails. The entrance sits back from the pavement behind a neat shrubbery, established raised flowerbeds and blooming wisteria, whilst a wide entrance hall complete with original Minton tiled flooring links the downstairs accommodation, with access to two principle reception rooms and an extended shaker-style breakfast kitchen/diner. To the left hand side, a large principal drawing room boasts a bay sash-window to the front aspect. A stunning marble surround feature fireplace is centrally positioned providing an excellent focal point coupled with original picture rails and ceiling rose in-keeping to the era the home was built. A second reception room is centrally positioned on the downstairs plan and includes timber doors with latticed windows providing convenient access and most appealing views onto the rear garden, complete with a cast iron feature fireplace, teak-framed doors and original picture rails. To the rear of the ground floor plan, an extended and beautifully appointed maple breakfast shaker-style kitchen. Complemented with Corrian work surfaces, a large Rangemaster cooker is positioned to the centre of the space. An extensive range of integrated appliances include a dishwasher, fridge freezer, pull-out larder cupboard and sufficient eye-level base units. Natural light takes centre stage flooding in from the timber framed doors and windows to the side aspect whilst a conveniently positioned utility room homing the Worcester combi-boiler is found to the far end of the space. The property is also equipped with a dry-proofed basement which offers excellent potential to be altered to accommodate further entertainment space, subject to necessary consents. A separate w/c completes the downstairs accommodation on offer.
With stairs rising to the first floor, three double bedrooms and a spectacular four piece family bathroom can be found. The principal bedroom is positioned to the front of the plan, punctuated with a wide sash window to the front aspect. Embellished with original picture rails and decorative coving, the room is both bright and airy, large enough to accommodate all necessary furniture. A further two bedrooms are both generous in size, boasting original cast iron fireplaces whilst bedroom three, found to the rear of the first floor includes a large original bay-window offering a leafy aspect to the garden. A magnificent four piece bathroom suite has been tastefully designed offering a freestanding roll top cast-iron clawfoot bath-tub finished in a deep blue colour palette, a separate rainfall shower with metro-brick tiling, wash hand basin and porcelain w/c. A second flight of stairs opens to a further three double bedrooms, most of which are characterised by lattice windows, cast iron fireplaces and original picture rails. A three piece family shower-room completes the accommodation on offer.
To the rear, a larger than average, beautifully landscaped North-West facing garden offers immediate privacy from neighbouring properties. Low maintenance and with established shrubbery, the garden is mainly laid-to-lawn with a paved patio area. The gate at the rear leads onto a pathway connecting to Cross Road. Readily available on-street parking can be found directly outside the property. Offered with no chain, early viewing is essential to truly appreciate the vast accommodation on offer.
Agent notice: We are informed by our client that as of March 2025, the chimney has been repointed and the ridge tiles back and front have been rectified. The external skylight on the third floor has been repaired (fixed from the inside) and will be rectified internally once dry. We suggest all interested parties to conduct their due diligence upon a viewing to ensure they are satisfied.
Location:
The sought after suburb of Stoneygate is situated off the main A6 London Road towards the southern outskirts of Leicester. It is well known for its popularity in terms of convenience for ease of access to both Oadby and Market Harborough alongside highly regarded public and private schooling. Stoneygate is without doubt one of Leicester's most highly regarded and sought-after suburban locations and is an area of particular character having a number of properties of architectural interest. Stoneygate is ideally placed for access to the nearby Victoria Park, Leicester train station with direct trains taking you to London St Pancras in a little over an hour alongside convenient access to and from Leicester City centre. The adjoining combined suburbs of Knighton and Clarendon Park also offer a full range of local amenities including shopping for day-to-day and specialist boutique bars restaurants and shops found along Queens Road as well as specialist shopping along Allandale Road and Francis Street.
Vendor comments:
" I love the area and have lived around Stoneygate for several years. Queens Road is very convenient, the park is great and it's very easy to walk into Leicester city. The neighbours and local community are fantastic and I particularly love the features of this row of houses. It's really special. For me, the doorbell and original fireplaces were the most immediate attractions when I first saw the house. "
Material information:
Council tax band: D.
Tenure: Freehold.
Water meter: TBC.
EPC rating: E.
The property is positioned in the Stoneygate conservation area so restrictions may be applied to the external of the property. Buyers are requested to seek their own due-diligence prior to any sale being agreed.
Parking: On street.
Need a mortgage?
We work with Mason Smalley, a 5-star rated mortgage brokerage with dedicated advisors handling everything on your behalf.
Can't find what you are looking for?
Speak with your local agent



