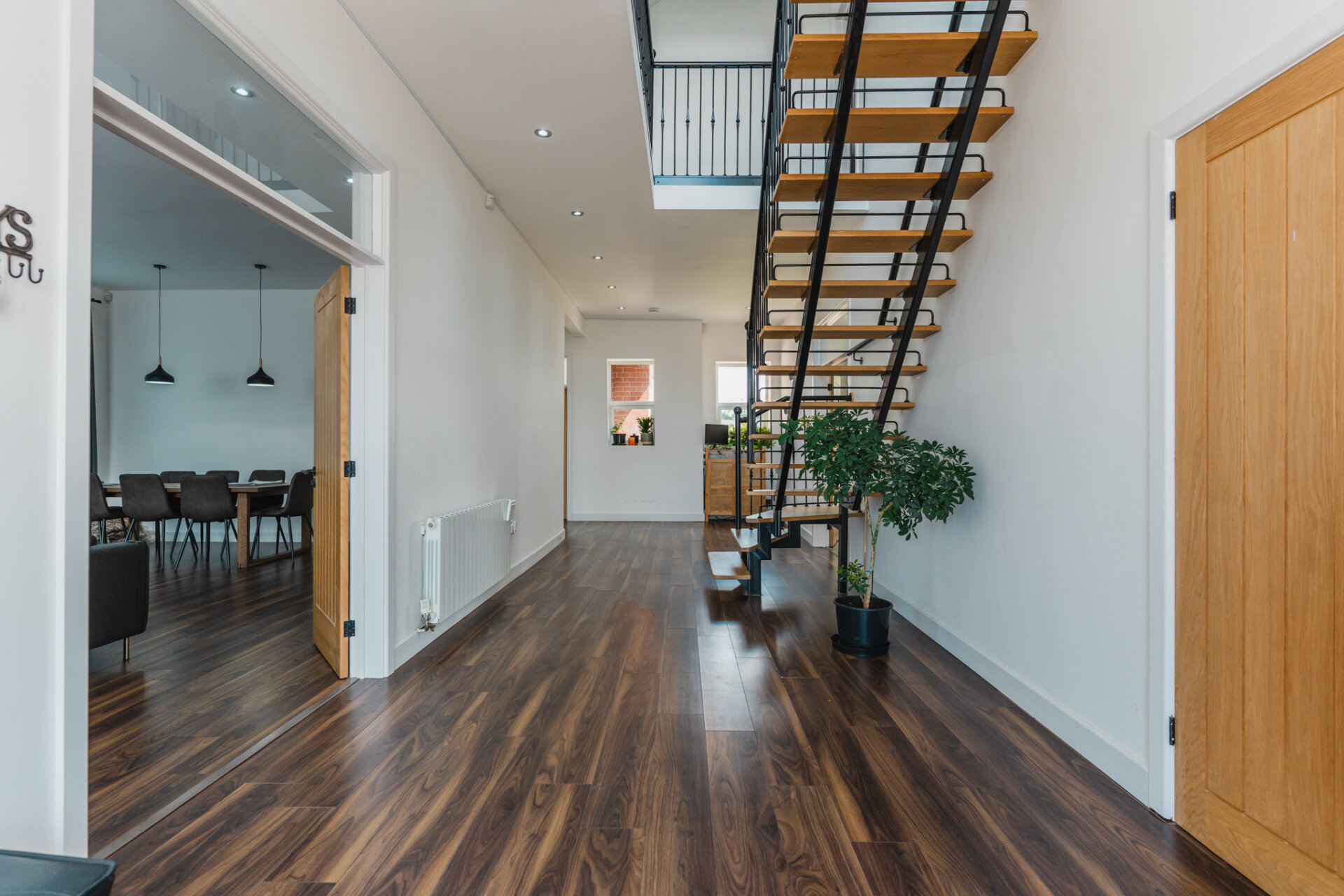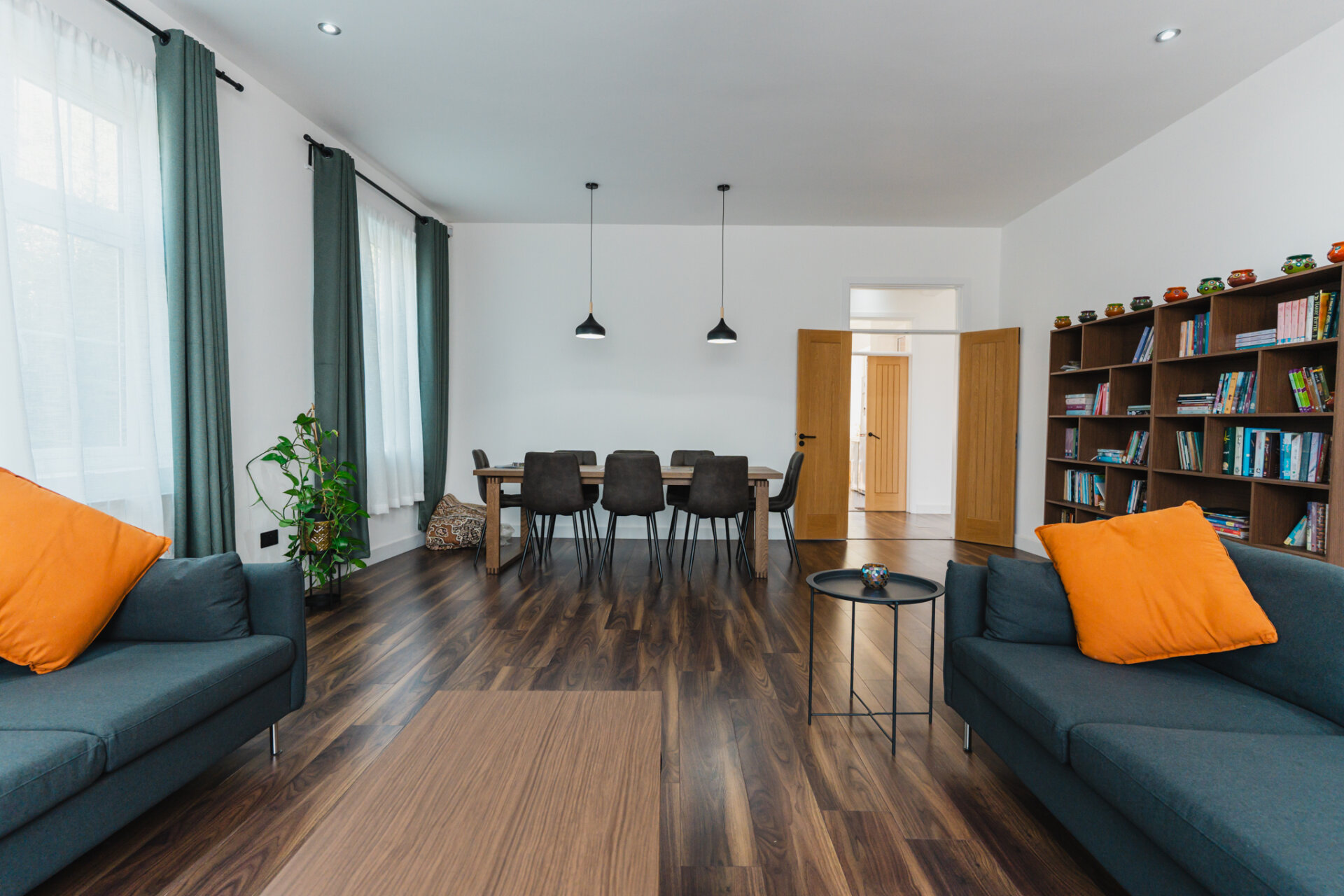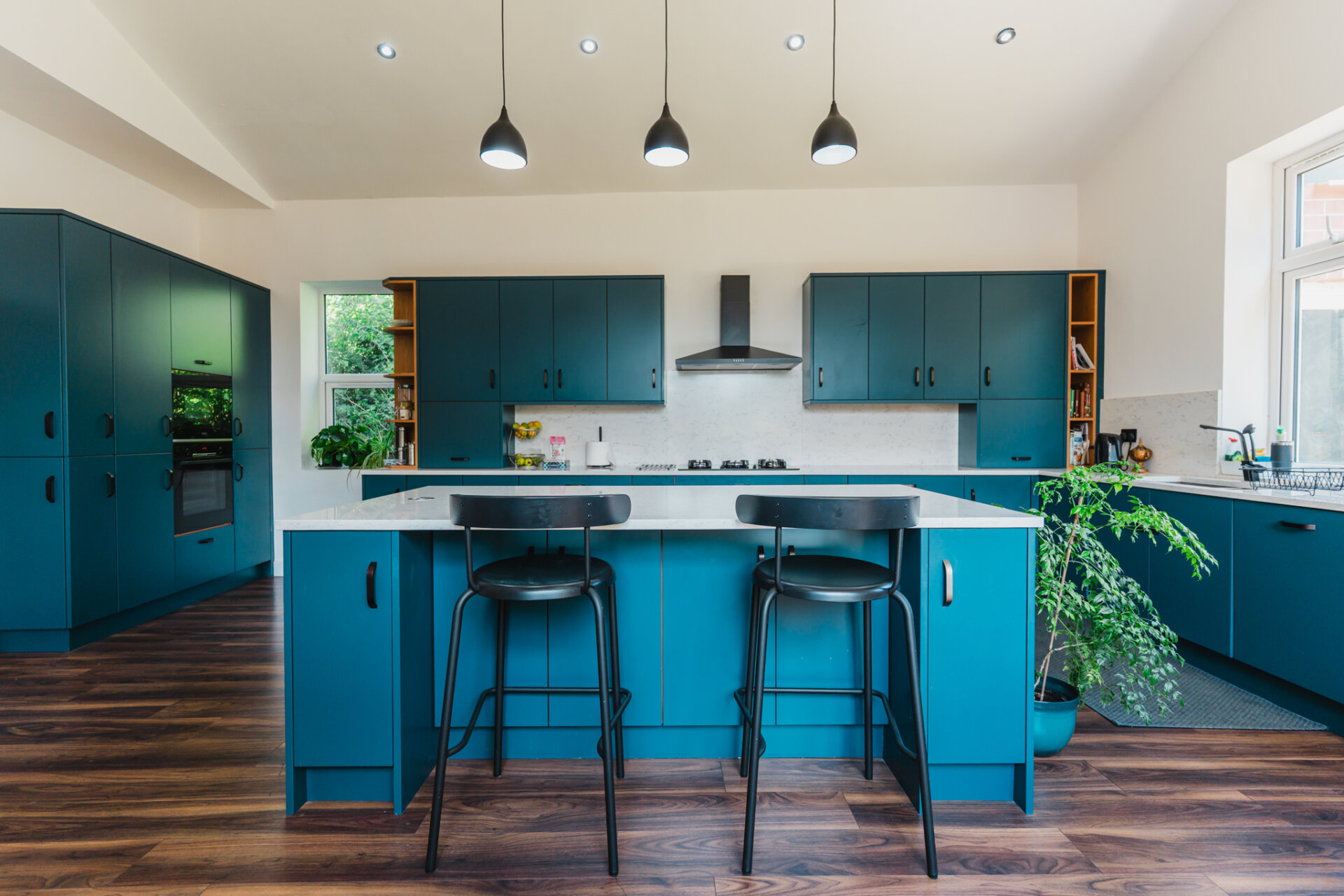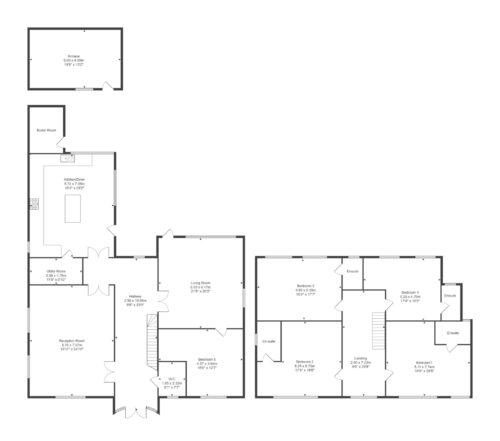-
Asking price
£575,000 Offers Over -
Bathrooms
5
-
Bedrooms
5
Description
Located in the highly sought-after area of Evington, this outstanding five-bedroom semi-detached residence offers just under 4,000 sq ft of beautifully reimagined living space. Taking inspiration from the clean lines and precision of German architecture, the current owners have spent four years transforming this property into a home of exceptional quality and thoughtful design—perfectly suited to modern multi-generational living.
From the moment you enter, you are greeted by a striking bespoke stairwell that sets the tone for the rest of the home. Two generous reception rooms provide versatile and inviting living spaces, both filled with natural light thanks to large windows and a carefully considered layout. These rooms feature a calming, neutral colour palette and a bright, airy atmosphere, creating an ideal setting for both relaxed family life and more formal entertaining.
At the heart of the home lies a spacious and contemporary kitchen-dining room, finished to an exceptional standard. The kitchen features sleek, high-quality integrated appliances, extensive worktops, and modern cabinetry with soft-close fittings. Its design effortlessly combines functionality with style, while the adjoining dining area is perfectly suited for everyday living or hosting guests. This open-plan space benefits from abundant natural light and a harmonious, modern colour scheme that enhances the home’s elegant feel. A separate utility room provides additional storage and keeps the main kitchen area clutter-free.
On the ground floor, a well-proportioned bedroom and stylish family bathroom offer an ideal solution for guests, elderly relatives, or anyone needing single-level accommodation.
Upstairs, the four double bedrooms are all superbly sized, each featuring its own high-specification en-suite bathroom—offering privacy and comfort for the entire family. The open stairwell floods the landing with light, further enhancing the sense of space and quality.
In addition, a self-contained annex provides further flexibility, ideal as independent accommodation, a home office, gym, or creative studio.
Externally, the property benefits from a generous driveway for up to six vehicles Underfloor heating runs throughout the downstairs of the property, ensuring efficient and comfortable living year-round.
Rarely does a home of this calibre come to market in such a desirable Leicester location. This exceptional property must be viewed to be fully appreciated.
Ground Floor Hallway 34' 9" x 9' 6" (10.60m x 2.90m)
Reception 24' 10" x 18' 11" (7.57m x 5.76m)
Kitchen 23' 2" x 18' 9" (7.06m x 5.72m)
Downstairs Toilet 7' 7" x 6' 1" (2.32m x 1.85m)
Utility 11' 9" x 5' 10" (3.59m x 1.78m)
Living Room 20' 3" x 21' 5" (6.17m x 6.53m)
Bedroom 5 15' 0" x 12' 7" (4.57m x 3.84m)
Landing 25' 5" x 9' 5" (7.75m x 2.88m)
Bedroom 1 16' 9" x 25' 5" (5.11m x 7.74m)
En-suite 1 7' 11" x 5' 1" (2.41m x 1.54m)
Bedroom 2 18' 8" x 17' 3" (5.70m x 5.25m)
En-suite 2 4' 11" x 7' 7" (1.49m x 2.32m)
Bedroom 3 16' 3" x 17' 7" (4.95m x 5.35m)
En-suite 3 6' 10" x 5' 1" (2.09m x 1.55m)
Bedroom 4 15' 5" x 17' 4" (4.70m x 5.29m)
En-suite 4 6' 10" x 8' 0" (2.09m x 2.44m)
Need a mortgage?
We work with Mason Smalley, a 5-star rated mortgage brokerage with dedicated advisors handling everything on your behalf.
Can't find what you are looking for?
Speak with your local agent




