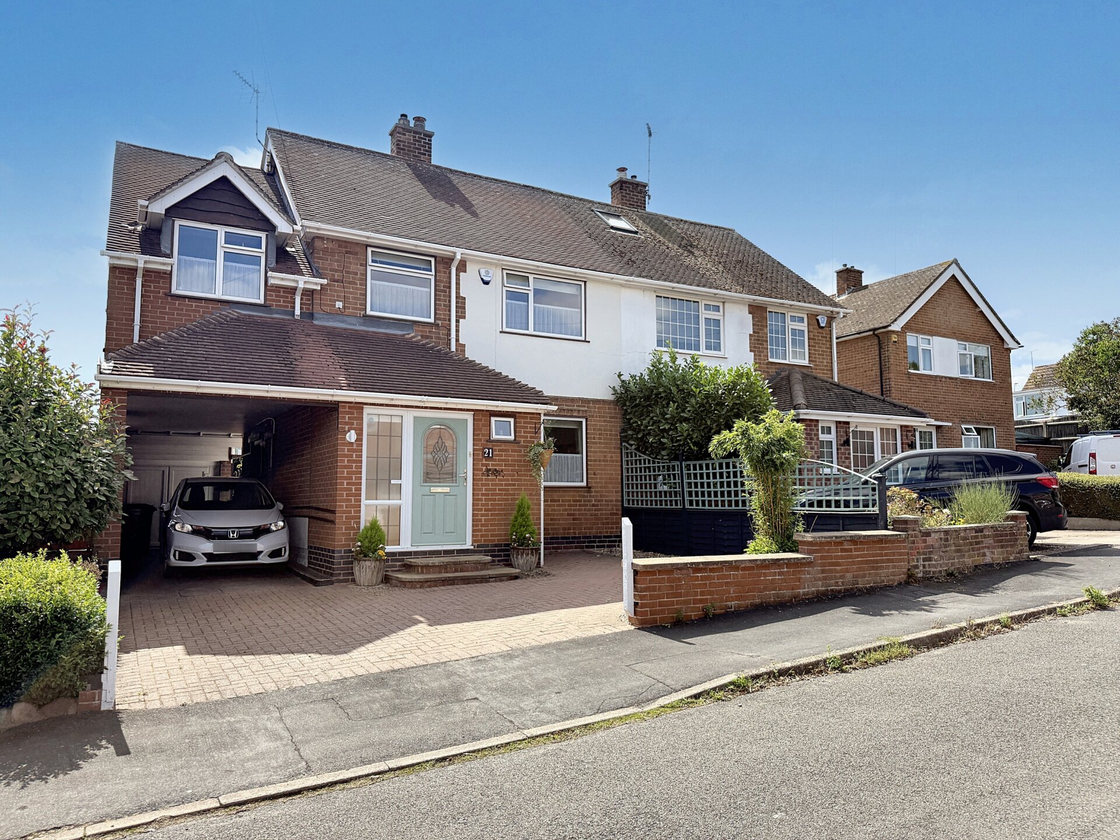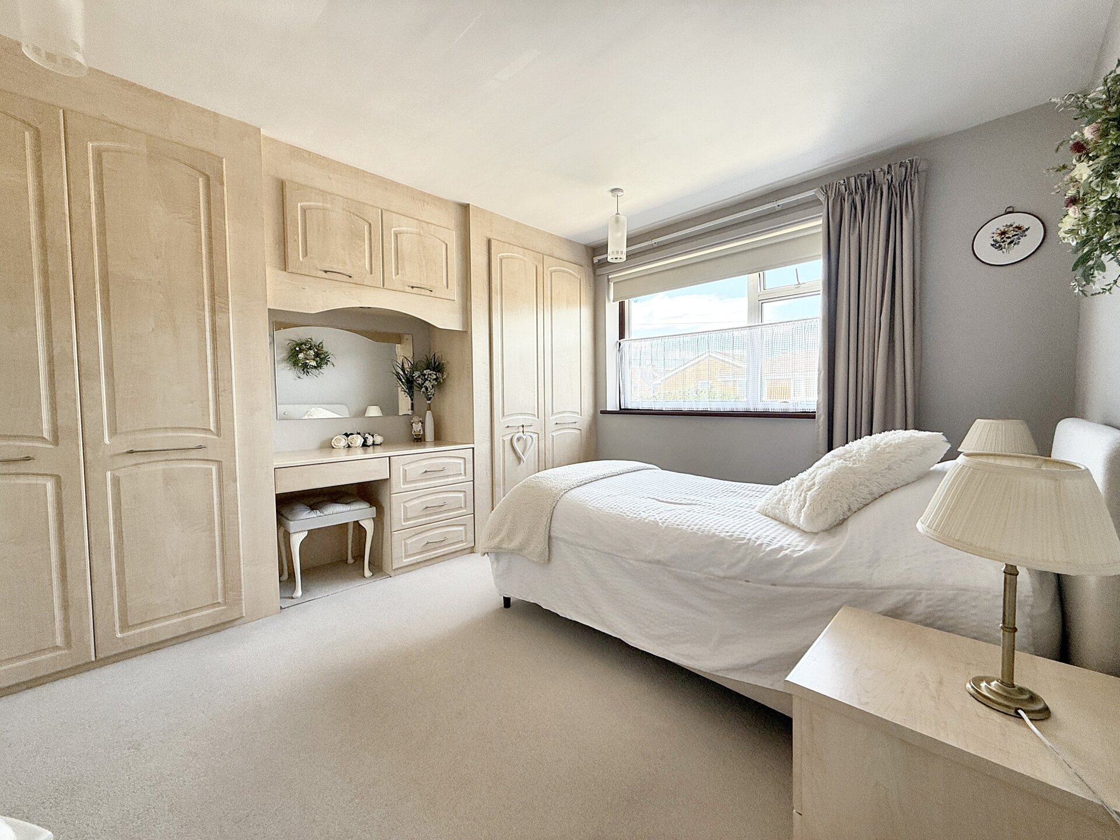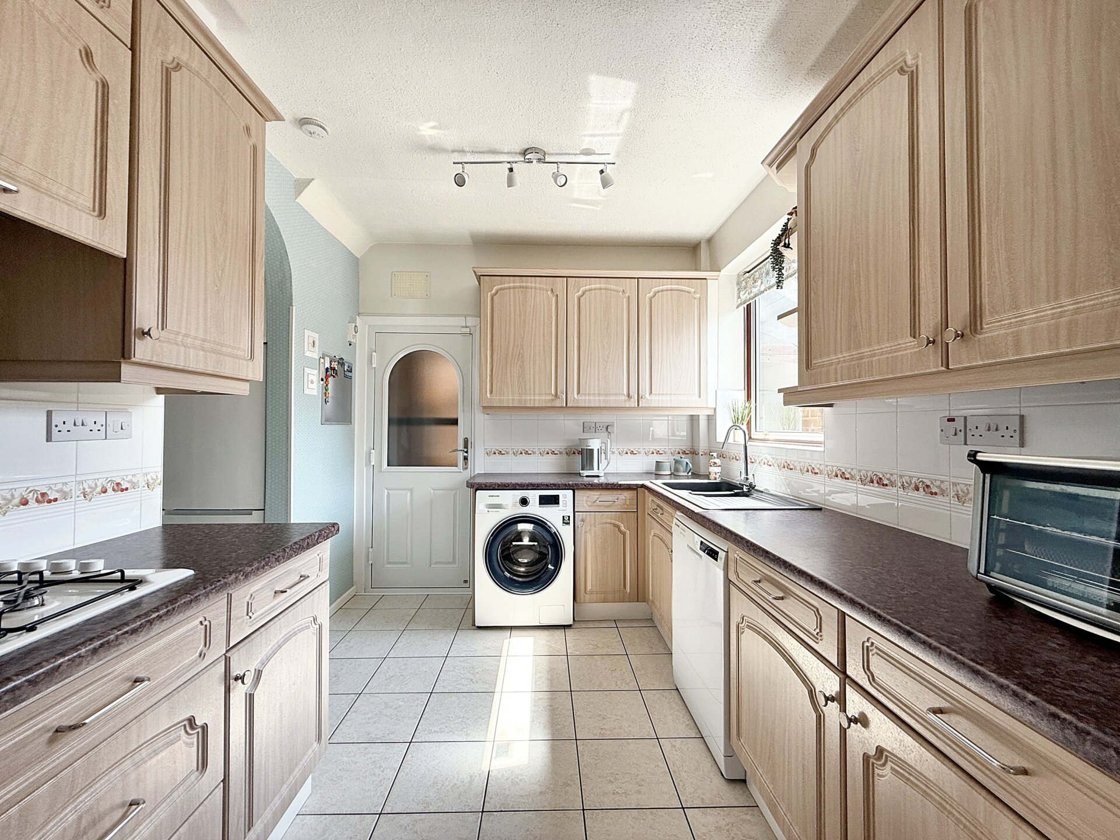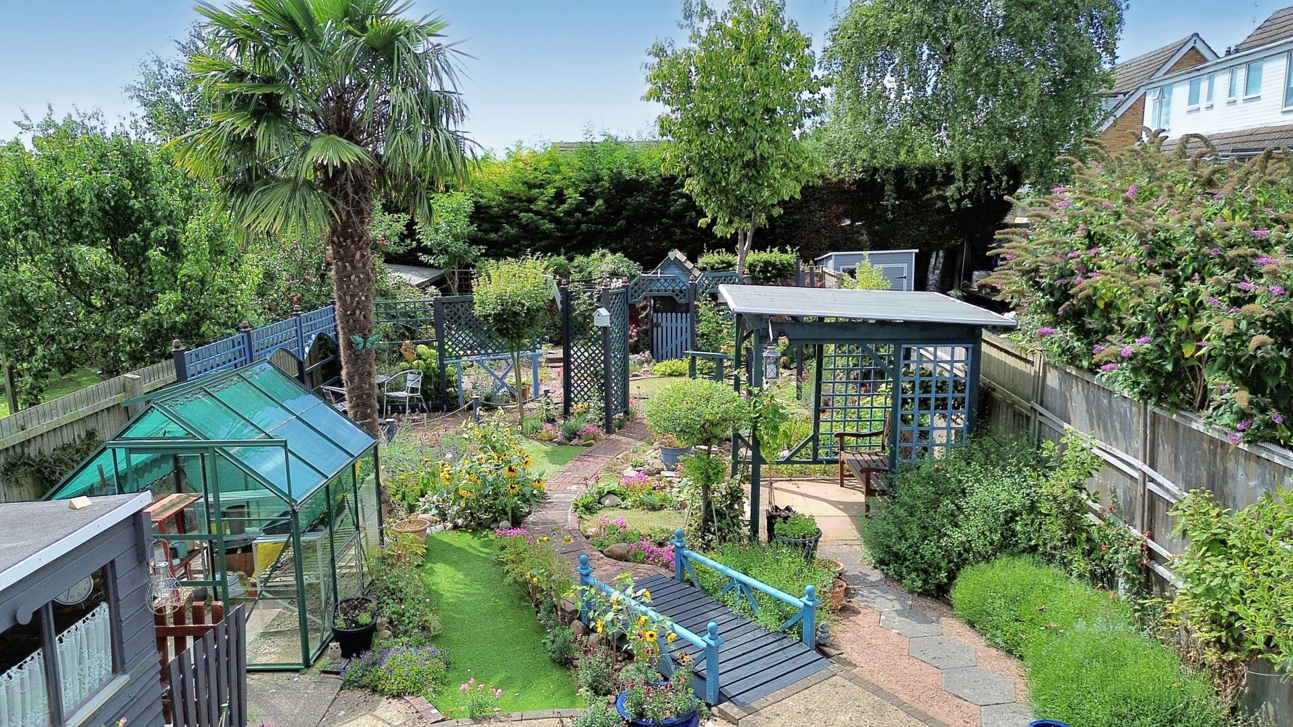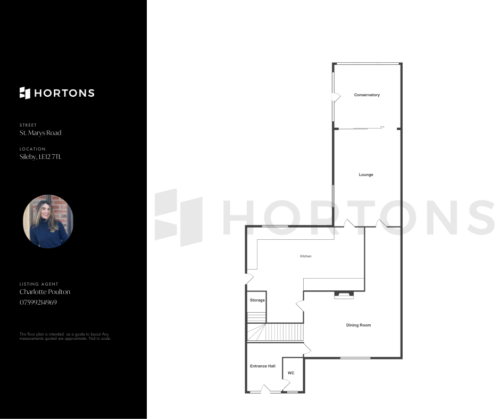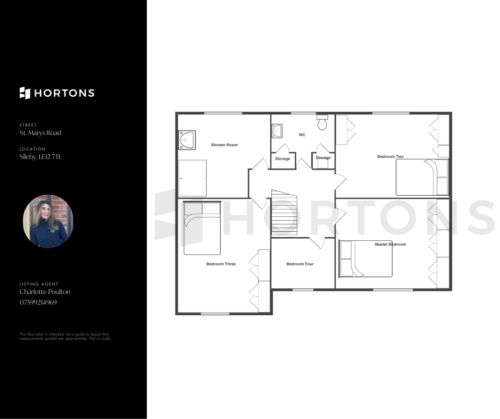-
Asking price
£318,500 -
Bathrooms
2
-
Bedrooms
4
Description
Well presented four bedroom semi-detached home, thoughtfully extended to create a superb family property in a popular location. Offering a generous size with over 1,100 sq ft of living space, it boasts a large south-facing garden, off-road parking, a garage, and a workshop. The current owners have maintained and upgraded the home over the years, achieving an impressive energy rating of B. It also benefits from solar panels, providing free electricity.
Gas centrally heated and double glazed throughout.
In brief, the property comprises an entrance hall, cloakroom, dining room, lounge, kitchen, and conservatory. To the first floor, there are three double bedrooms, a single bedroom, and a shower room with a separate WC. Outside, the home enjoys a beautifully landscaped south-facing plot with a garage and workshop, while the front offers a low-maintenance block-paved driveway and carport leading to the garage.
Entrance Porch / Hallway 10' 4" x 6' 4" (3.14m x 1.93m)
Extended to the front, this entrance porch offers a warm and welcoming start to the home, perfect for an office space. It features a composite and glazed front door with galleried side panels. Off the entrance porch is a cloakroom, and from here you also have direct access to the dining room, located at the front of the house.
Cloakroom
Featuring a modern fitted white gloss vanity unit with under storage, a low-level WC, wood-effect laminate flooring, inset spotlights, and a window to the front elevation.
Dining Room 11' 1" x 21' 6" (3.39m x 6.55m)
The L-shaped dining room features a main area measuring 3.86 x 3.39 meters, extending to 6.55 meters at its longest point. Positioned at the front of the home, the room includes a usable fireplace that serves as a charming focal point. A window to the front elevation allows natural light to fill the space, complemented by one double radiator and carpet flooring.
The dining room also provides access to the first-floor staircase, a door leading to the kitchen, and another door opening into the lounge area at the rear of the home.
Lounge 15' 3" x 11' 1" (4.65m x 3.38m)
A further extension to the original house, the lounge is situated at the rear of the property. This generous space features a centrally positioned gas fire, a radiator, and TV sockets on both sides for versatile entertainment options. A window to the side elevation provides additional natural light, while patio doors open out to the conservatory. The lounge also offers convenient access to the kitchen.
Kitchen 12' 10" x 8' 5" (3.90m x 2.57m)
The L-shaped kitchen’s main area measures 3.90m x 2.57m, extending to a maximum of 4.05m. It features a range of shaker-style drawer units, including base, wall, and tall cabinets, providing an abundance of storage. The laminate worktops are complemented by a tiled splashback and a granite sink with mixer tap.
This well-maintained kitchen is equipped with fitted appliances including a Hotpoint gas hob with extractor and a Zanussi waist-height double oven. There are designated spaces for an under-counter dishwasher and washing machine. Cleverly designed storage includes a space for a tall fridge freezer under the staircase, flanked by under-stairs cupboard storage.
The kitchen also benefits from ceramic tiled flooring, two radiators, and a security alarm unit. A window to the rear elevation overlooks the garden, while a side door leads under the carport and garage, providing convenient access to both the front and rear gardens.
Conservatory 10' 2" x 6' 9" (3.09m x 2.07m)
Another wonderful addition to the home, this well-constructed conservatory provides a bright and inviting space to enjoy views of the garden. Featuring windows sweeping along two sides and an access door opening directly onto the garden, it seamlessly connects indoor and outdoor living. The room benefits from ceramic tiled flooring, two double power sockets, bespoke fitted roller blinds, and a 35mm polycarbonate heat-retaining roof for added comfort.
Landing
Newly installed cream carpets adorn the landing and stairs, which lead to four bedrooms, a bathroom, and a separate WC. There is also access to the loft, which is fully boarded and fitted with a light.
Master Bedroom 12' 7" x 11' 1" (3.83m x 3.38m)
Beautifully presented, light, and spacious, the master bedroom is located at the front elevation. It features fitted Sharps wardrobes with a dedicated dressing area, cream carpet, and a radiator.
Bedroom Two 11' 1" x 8' 6" (3.38m x 2.60m)
Beautifully decorated, this double bedroom is situated at the rear elevation, offering lovely views over the garden. It features a radiator, cream carpet, bespoke Sharps fitted wardrobes, and a Sharps vanity station.
Bedroom Three 12' 4" x 8' 0" (3.76m x 2.45m)
Bedroom three is a double room located within the extension of the property. It features carpet flooring, bespoke fitted wardrobes crafted by a local carpenter, a radiator, and a window to the front elevation.
Bedroom Four 8' 5" x 6' 7" (2.56m x 2.00m)
Bedroom four is located at the front elevation and is currently used as an office space. It features a radiator, carpet, and a window to the front aspect.
Shower Room 8' 5" x 8' 2" (2.56m x 2.50m)
As part of the extension, this shower room has been beautifully appointed. It features a sizeable glazed shower enclosure with a chrome thermostatic shower and rain shower head. The walls are part-tiled, complemented by a pedestal wash hand basin. Cream carpets, a radiator, and a fitted mirror complete the room. A window to the rear elevation provides natural light.
Separate WC 6' 3" x 5' 5" (1.91m x 1.65m)
In addition to the shower room, the separate WC is a fantastic feature for a family, providing an extra space. It includes a low-level WC, a modern ceramic floating wash basin, and two fitted storage cupboards—one of which houses the Worcester boiler. The room features wood-effect laminate flooring, a shaving socket, and an opaque window to the rear elevation.
Need a mortgage?
We work with Mason Smalley, a 5-star rated mortgage brokerage with dedicated advisors handling everything on your behalf.
Can't find what you are looking for?
Speak with your local agent