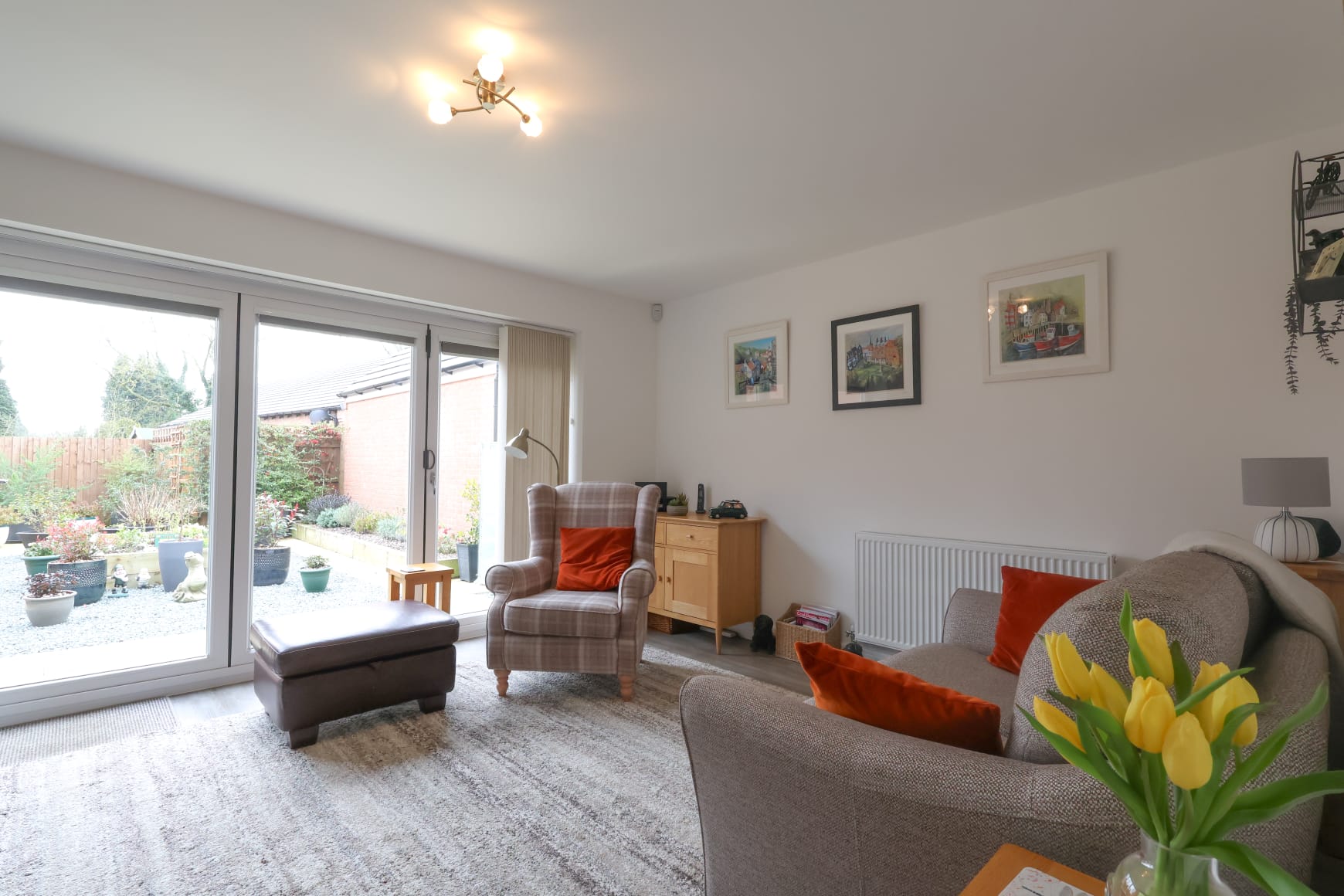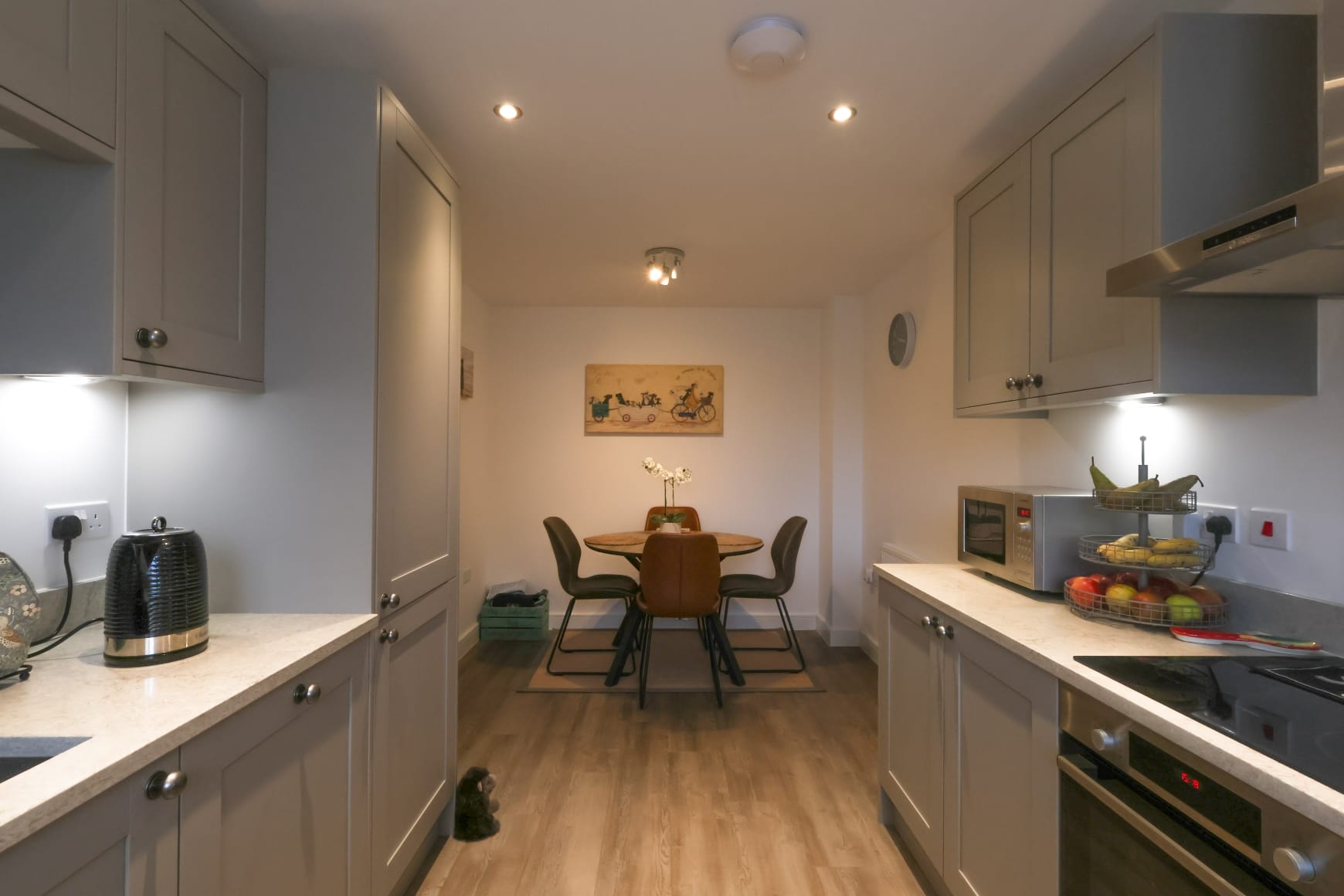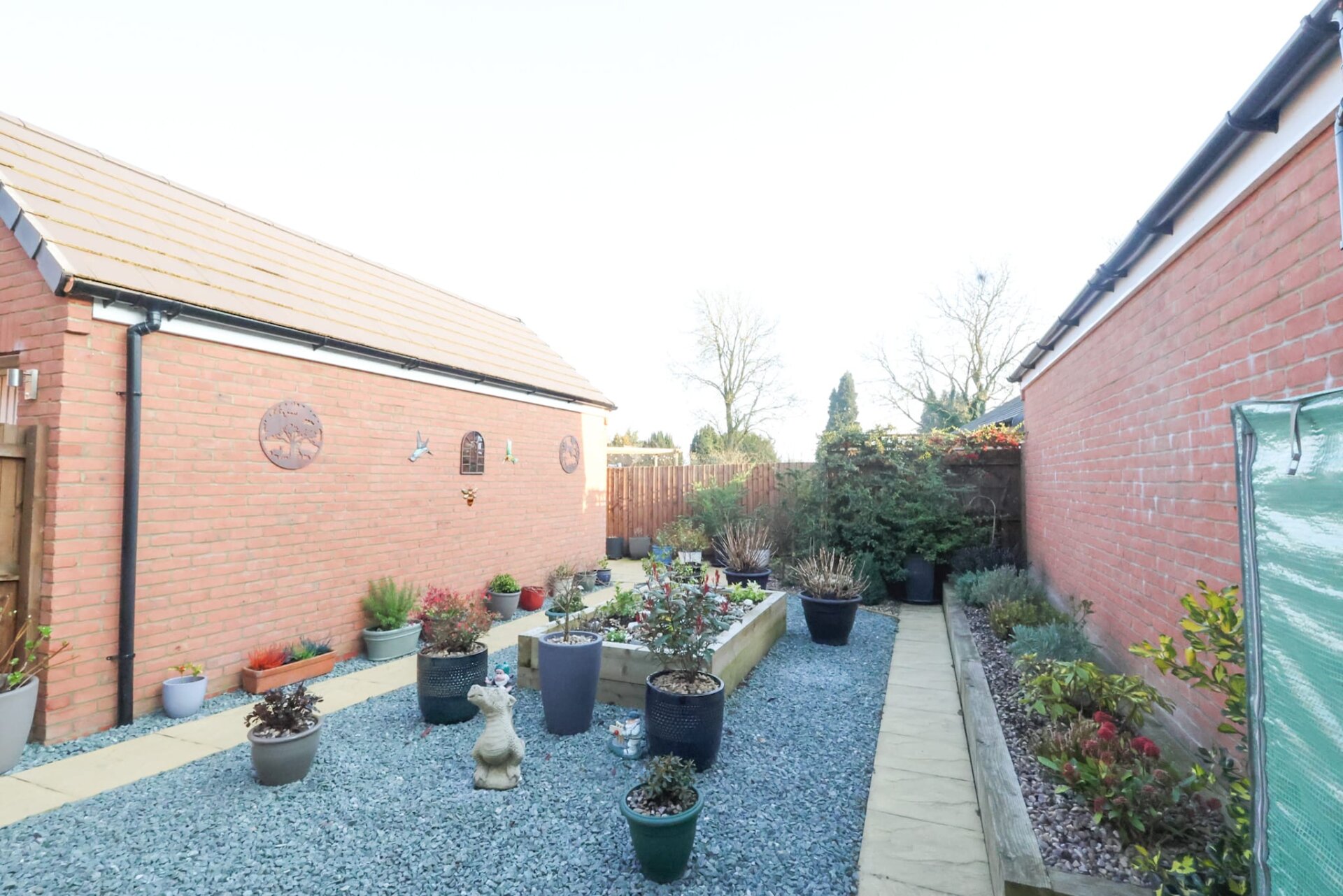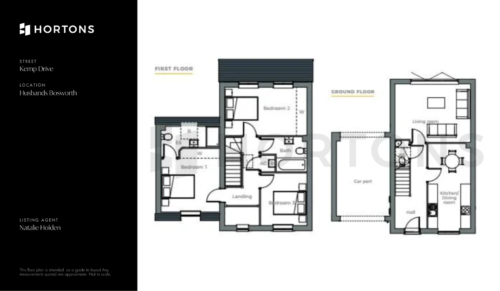-
Asking price
£318,000 -
Bathrooms
2
-
Bedrooms
3
Description
Hortons are delighted to present this beautifully presented three-bedroom link-detached home, nestled in the highly sought-after village of Husbands Bosworth.
Upon entering, you are greeted by a stunning full-height ceiling with a galleried landing, creating an immediate sense of space and elegance. The entire ground floor is laid with Karndean flooring and has been tastefully decorated by the current owners. The hallway provides access to the first-floor staircase, a downstairs WC, the kitchen/diner, and the lounge.
Kitchen/Dining Room
Positioned to the front of the property, the kitchen/diner offers ample space for a dining table. The kitchen is fitted with stylish matte grey shaker-style cabinetry with Apollo Quartz worktops and premium Bosch appliances, including a dishwasher, oven, ceramic hob, and fridge freezer. There is also space for a washing machine. A large front-facing window allows natural light to flood the space.
Lounge
At the rear of the home, the spacious lounge is a perfect place to relax, featuring bi-fold doors that open onto the beautifully landscaped south-facing garden. The doors are fitted with bespoke blinds, offering privacy while allowing in plenty of natural light.
Downstairs WC
A convenient downstairs cloakroom includes a low-level WC, a hand wash basin, and a radiator.
The carpeted staircase leads to the galleried landing, where you will find three well-proportioned bedrooms and the family bathroom.
Principal Bedroom & Ensuite
The principal bedroom is generously sized and benefits from a well-appointed ensuite, complete with a large Velux window that enhances the light and airy feel.
Bedroom Two
A spacious double bedroom with fitted wardrobes and two windows, providing lovely views over the rear garden.
Bedroom Three
A well-sized third bedroom with a front-facing window, making it an ideal guest room or home office.
Family Bathroom
The main bathroom is stylishly finished with luxury vinyl flooring, contemporary tiling, a low-level WC, a rainforest shower over the bath, a towel rail, and a modern basin.
An airing cupboard, housing the boiler, provides additional storage space.
The landscaped south-facing rear garden offers privacy and tranquillity, featuring raised borders, a patio area, and gated access to the driveway. The driveway provides parking for at least two vehicles and benefits from a carport and a detached single garage with electricity and lighting.
This property is subject to a quarterly service charge of £91, which covers the maintenance of communal grassed areas, hedges, sewage pumps, and the Calor gas tank.
Room Measurements
Living Room: 15’8” x 12’2”
Kitchen/Dining Room: 17’8” x 8’10”
Principal Bedroom: 12’2” x 11’2”
Ensuite: 11’2” x 6’0”
Bedroom Two: 15’8” x 9’3”
Bedroom Three: 10’0” x 8’10”
Bathroom: 8’10” x 6’8”
This beautifully presented home offers a perfect blend of style, comfort, and practicality, making it ideal for families and professionals alike.
Need a mortgage?
We work with Mason Smalley, a 5-star rated mortgage brokerage with dedicated advisors handling everything on your behalf.
Can't find what you are looking for?
Speak with your local agent




