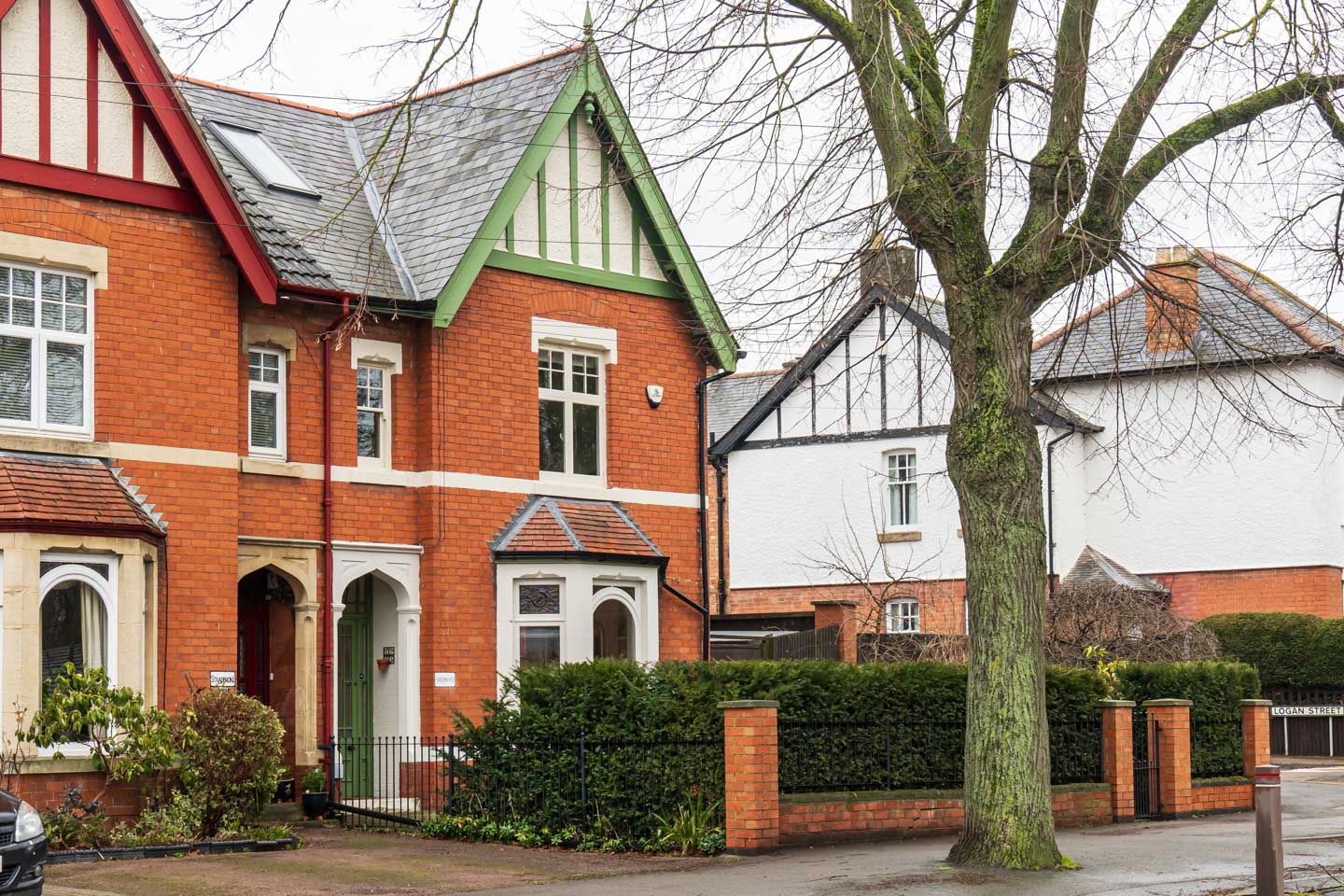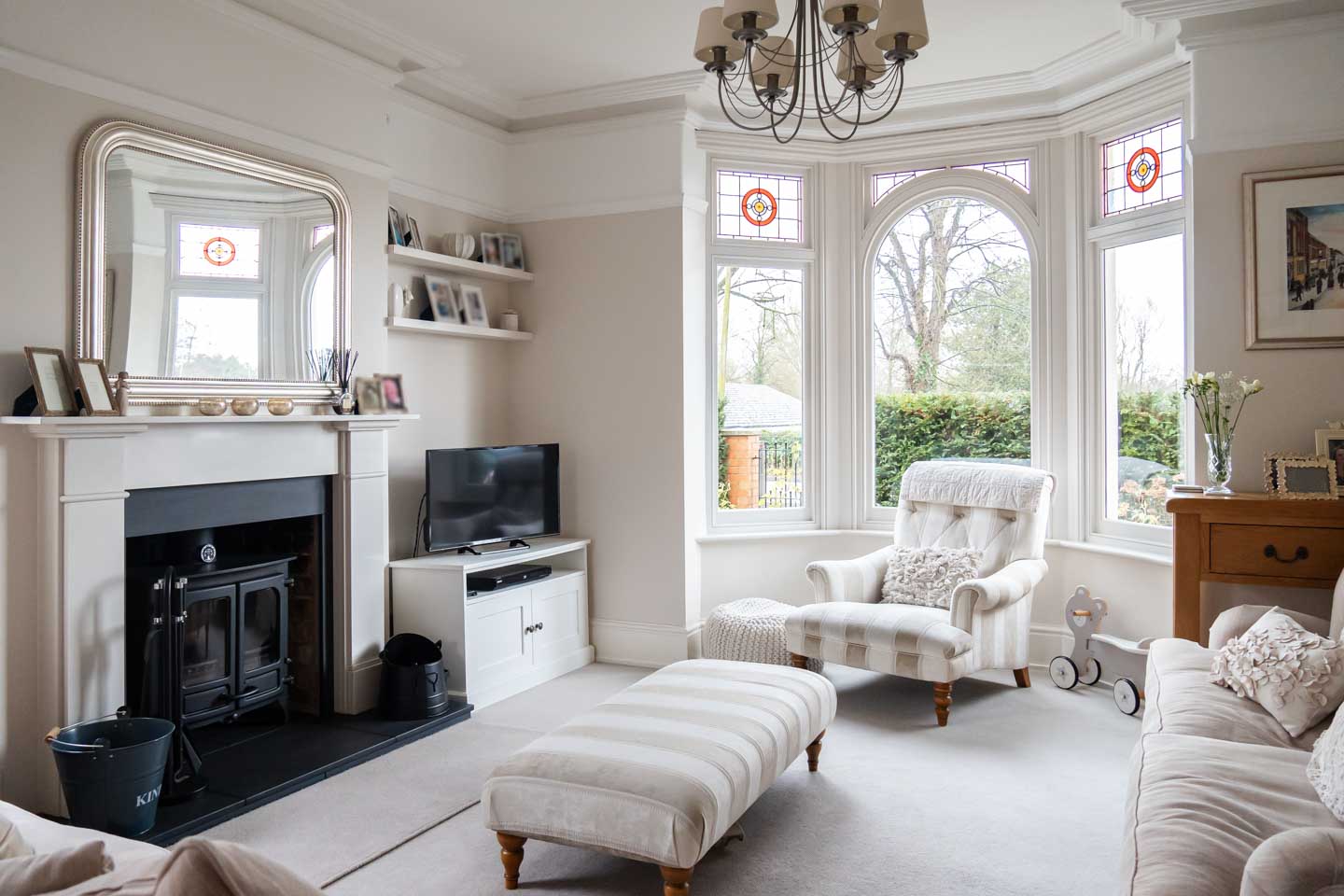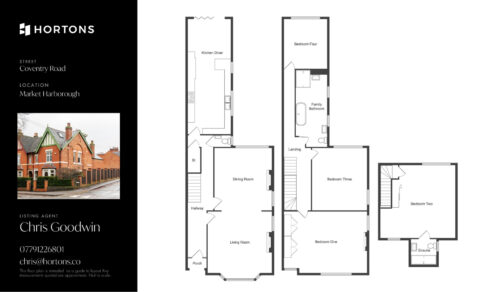-
Asking price
£700,000 Offers in Excess -
Bathrooms
2
-
Bedrooms
4
Description
An expansive four-bedroom Victorian villa, forming part of a handsome row of homes along one of Market Harborough's most sought-after tree-lined avenues. Rich in original character and charm, it has been lovingly renovated to the highest standards and presents a fantastic opportunity close to the town centre, with spacious accommodation spread over three floors.
Standing proudly on a prominent corner plot, the home impresses as you approach through a manicured front garden toward the storm porch entrance. Stepping inside, you're immediately greeted by striking period features, including character tiling in the hallway floor and high ceilings with decorative coving. The incredibly bright and spacious front living room enjoys dual aspects, including a large bay window with attractive stained glass toplights. A large cast iron log burner within a feature fireplace and hearth serves as the room's focal point. A generous opening connects this space to the equally spacious dining room, also with dual aspect and feature fireplace. The extensive hallway provides a large store, cloakroom WC, and leads to the 25-foot-long living kitchen-diner. This room forms the true hub of the family home, featuring appealing shaker-style units and stone worktop surfaces, fitted by reputable local firm, Harborough Kitchens. It includes a double inset Belfast sink, integrated appliances, range hob above double electric oven, and space for an American-style fridge freezer. The room culminates in a versatile dining or family space, with bi-folding doors opening directly onto the rear gardens.
The first floor reveals a vast landing leading to three double bedrooms and a huge family bathroom. The master bedroom, positioned at the front, is wonderfully bright with windows on two aspects and views toward the popular Welland Park. Bedroom three occupies the middle position, also with dual aspect, while bedroom four sits at the rear. A second staircase rises to the second floor, home to a superb guest suite (bedroom two) with built-in wardrobes and a modern ensuite shower room. Easy access to a large loft space provides excellent storage.
The rear garden matches the front's beautiful landscaping, split across three levels with private patios, manicured lawn, and stocked borders featuring specimen trees. Additional yard space runs alongside the property, thanks to its angular plot. This area has planning permission for a large extension, should future development be desired. At the rear of the plot, accessed through double gates from the side, lies a block-paved hardstanding for two vehicles. Planning permission has also been granted for a detached garage on this driveway.
Vendor Comment:
”Sherwood House has been a wonderful family home with generous sized rooms and period charm. It’s in a fantastic location for pottering in to town day and night, visiting the best park around and absorbing the towns events including watching the Olympic torch, the carnival floats and the Santa Run on Christmas Day.”
Rooms & Measurements…
Storm Porch
Hallway
Living Room – 14'3" x 13'7" (4.34m x 4.14m)
Dining Room – 13'9" x 12'9" (4.19m x 3.89m)
Cloakroom WC
Living Dining Kitchen – 25'5" x 9'6" (7.75m x 2.90m)
Bedroom One – 18'5" x 12'0" (5.61m x 3.66m)
Bedroom Three – 13'8" x 12'2" (4.17m x 3.71m)
Bedroom Four – 11'8" x 10'4" (3.56m x 3.15m)
Family Bathroom – 17'1" x 6'5" (5.21m x 1.96m)
Extensive Landing
Guest Suite / Bedroom Two – 16'7" x 15'4" (5.05m x 4.67m)
Ensuite To Guest Suite
Need a mortgage?
We work with Mason Smalley, a 5-star rated mortgage brokerage with dedicated advisors handling everything on your behalf.
Can't find what you are looking for?
Speak with your local agent



