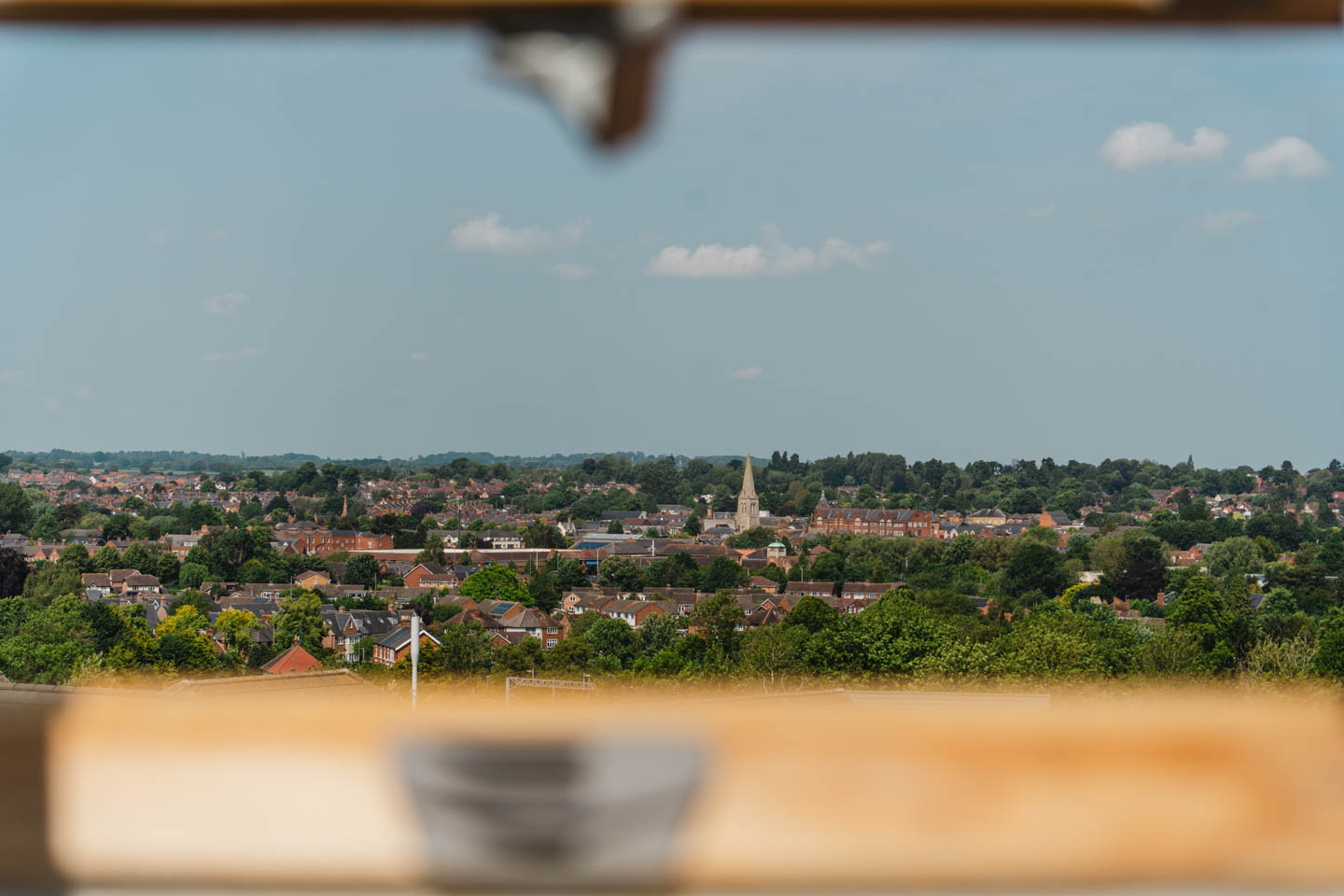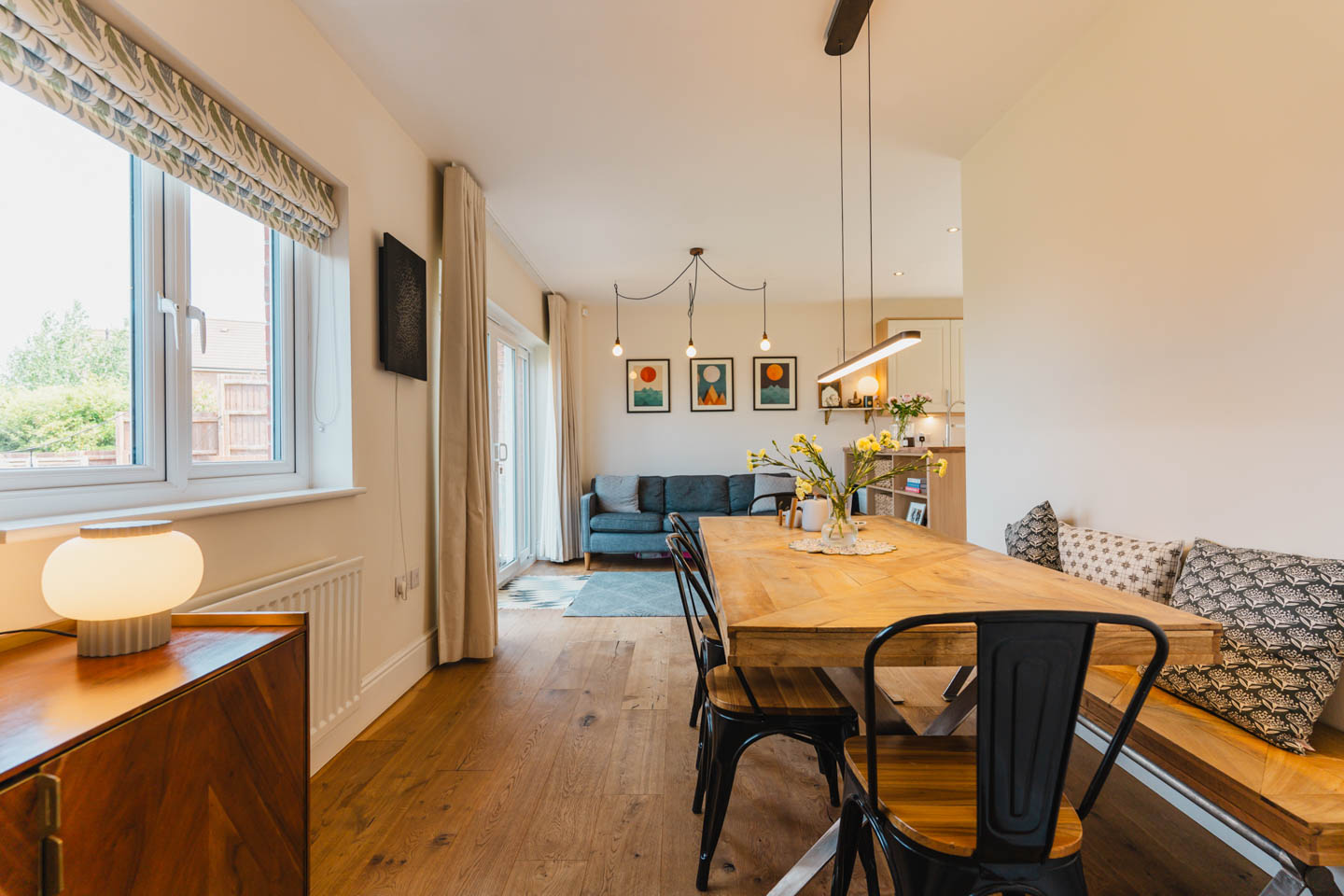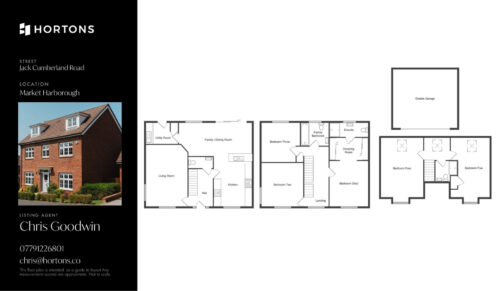-
Asking price
£600,000 Offers in Excess -
Bathrooms
3
-
Bedrooms
5
Description
An executive five bedroom detached family home split over three floors set within Rockingham View, one of the most popular developments in Market Harborough built by messrs Redrow Homes. Number 46 stands out from other similar properties on the development occupying an amazing elevated corner plot siding onto Page Road, with a larger than expected rear garden and detached double garage, enjoying spectacular views over the town.
Standing beautifully, double fronted, you step inside through a central covered storm porch and are welcomed by a spacious hallway with access to a downstairs cloakroom, solid wood flooring, staircase rising to the upper floors and doors off to generous living accommodation on the ground floor. To one side is the living room with dual aspect and plenty of space. To the other side is a fantastic fully fitted kitchen with a range of timber units, worktop surfaces, Smeg appliances, double fridge freezers and large opening into a separate formal dining and family room, ideal for families or entertaining. This space overlooks the gardens with a window and large sliding doors. There is a mix of wooden and tiled flooring. A separate utility room provides practicality and additional access to the rear of the property.
Upstairs to the first floor, the principal bedroom boasts a private en suite and its own dressing room, creating a true master suite. There are two further double bedrooms and a stylish family bathroom completes this level.
To the second floor, you'll find two more very spacious double bedrooms and an additional shower room servicing both, perfect for guests, teenagers, or working from home.
Externally, the standout feature is the larger-than-average rear garden thanks to the corner plot and behind the garage, offering plenty of space for families, entertaining or relaxing thanks to the west facing aspect. The detached double garage offers great storage space, even after housing vehicles and a generous driveway provides off-road parking for two cars comfortably.
This home offers a superb opportunity to acquire a substantial and stylish property in a highly desirable location. It is just a short stroll from the train station with mainline links to London in under an hour, as well as many of the towns amenities.
What Our Sellers Say…
“We’ve enjoyed the big corner plot between Page Road and Jack Cumberland Road with a flat garden, at the top of the hill with great views across the town. We love the beautiful natural light throughout the house, fantastic friendly neighbours, very close walk to the train station / town centre and Waitrose!”
Rooms & Measurements…
Lounge: 17'0" x 11'5" (5.18m x 3.49m)
Kitchen: 12'8" x 10'6" (3.85m x 3.21m)
Family Room: 10'1" x 8'11" (3.08m x 2.71m)
Dining Room: 10'9" x 10'6" (3.27m x 3.21m)
Utility Room: 8'9" x 5'10" (2.66m x 1.79m)
Cloakroom: 6'9" x 3'1" (2.06m x 0.93m)
Bedroom 1: 12'6" x 10'10" (3.82m x 3.29m)
En Suite: 10'9" x 4'4" (3.29m x 1.32m)
Dressing Room 10'9" x 6'3" (3.29m x 1.90m)
Bedroom 2: 10'8" x 8'5" (3.25m x 2.57m)
Bedroom 3: 11'0" x 10'7" (3.35m x 3.22m)
Bathroom: 7'8" x 6'4" (2.34m x 1.93m)
Bedroom 4: 16'4" x 11'8" (4.98m x 3.55m)
Bedroom 5: 16'4" x 9'9" (4.98m x 2.98m)
Shower Room: 6'10" x 6'2" (2.09m x 1.87m)
Garage 17’1” x 16’7” (5.20m x 5.10m)
Management Charges:
£148 paid yearly
Need a mortgage?
We work with Mason Smalley, a 5-star rated mortgage brokerage with dedicated advisors handling everything on your behalf.
Can't find what you are looking for?
Speak with your local agent



