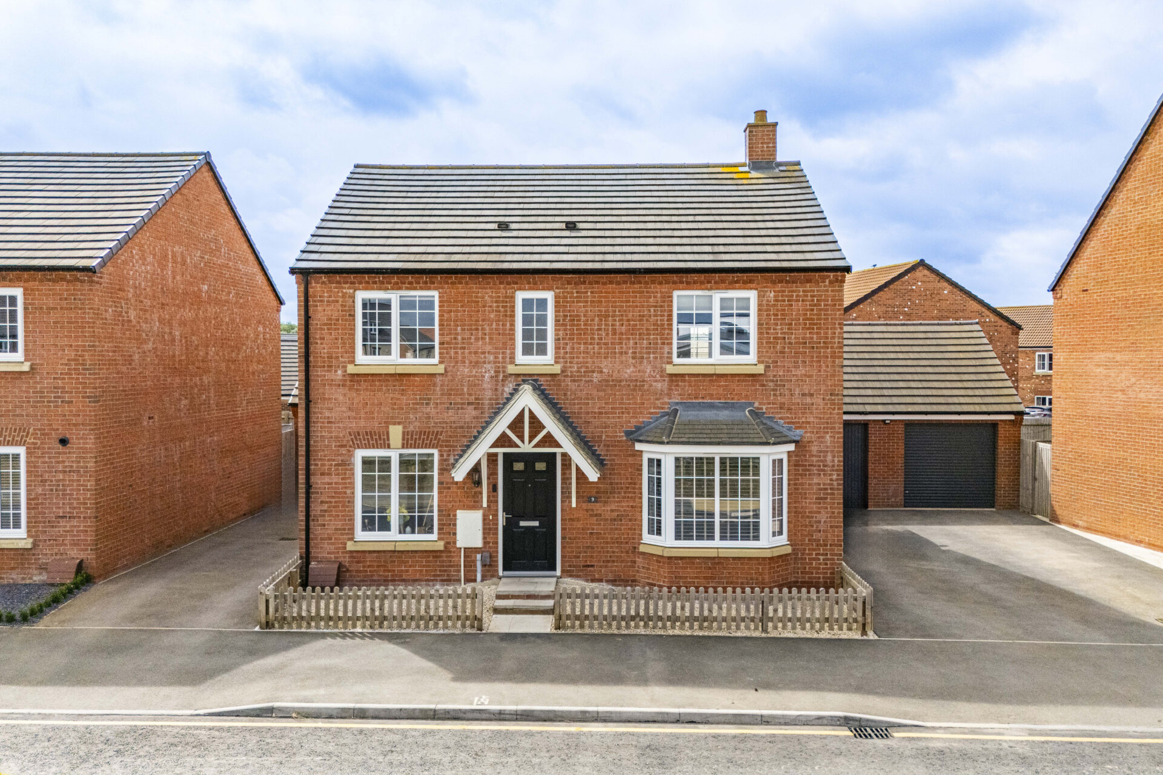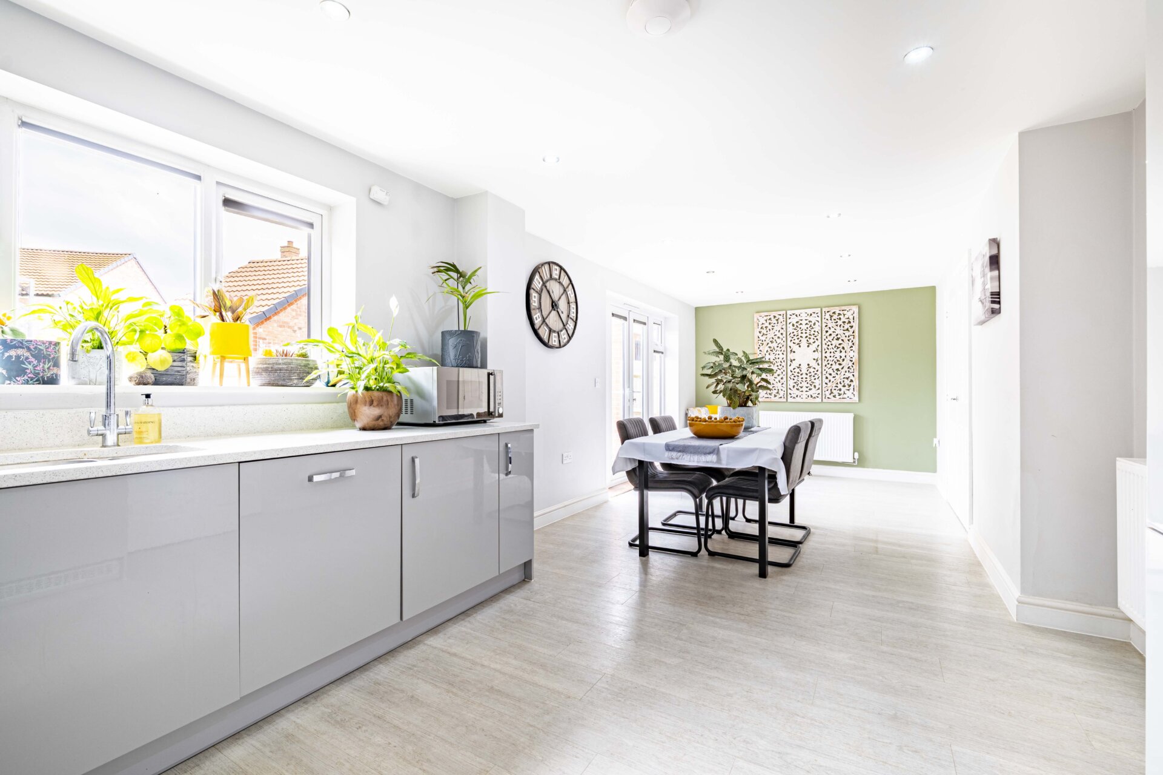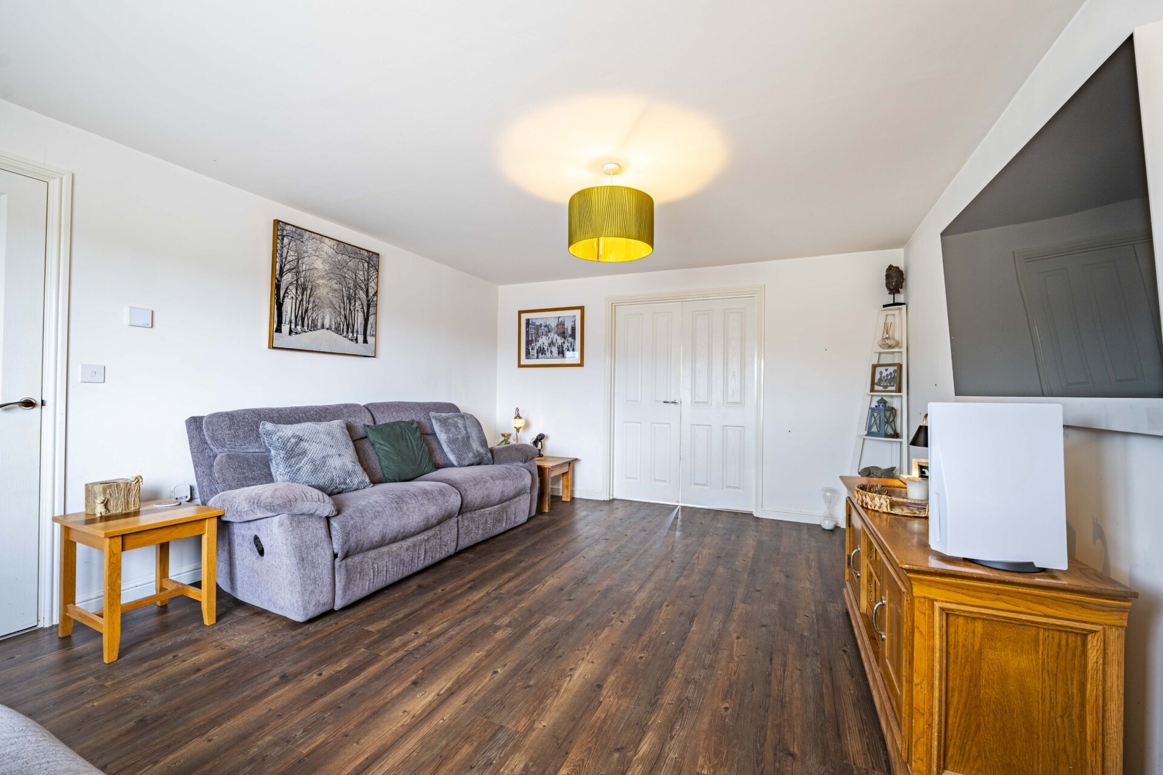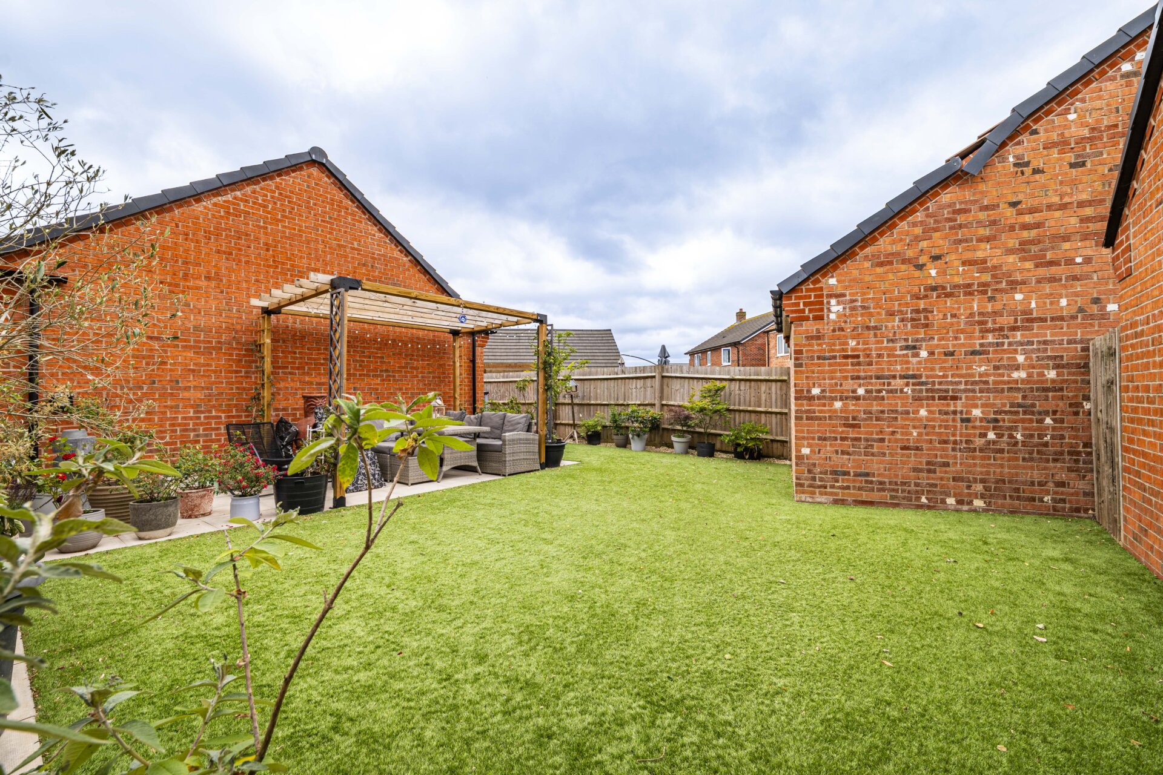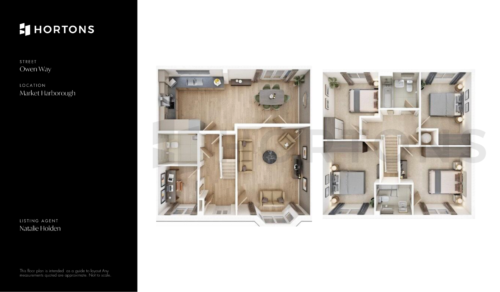-
Asking price
£425,000 -
Bathrooms
2
-
Bedrooms
4
Description
Hortons are delighted to offer for sale this stunning four-bedroom detached family home, perfectly situated on the popular Wellington Place development in the sought-after town of Market Harborough.
This beautifully presented property offers spacious and versatile living, ideal for modern family life. The welcoming entrance hallway features light grey LVT flooring, radiator, and bespoke understairs storage, with stairs leading to the first floor.
The heart of the home is the stylish kitchen/dining room, featuring integrated appliances including a fridge/freezer, dishwasher, double oven, and four-ring gas hob with extractor. The kitchen is finished with grey gloss cabinetry, white speckled granite work surfaces, and LED ceiling and undercounter lighting. A large window overlooks the rear garden, while patio doors lead directly to the outside and include fitted blinds. The space is complemented by light grey LVT flooring and double doors opening into the lounge.
The living room is bright and inviting with wood-effect LVT flooring, a bay window to the front elevation with fitted blinds and a radiator. The perfect place for relaxing or entertaining.
A separate study provides the ideal home office, complete with carpeted flooring, radiator, window to the front elevation, and fitted blinds.
A well-appointed downstairs WC/utility room includes a low-level WC, wash basin, integrated washing machine, a storage cupboard, radiator, and coordinating light grey LVT flooring.
Upstairs, the spacious landing offers access to the loft space, which is partially boarded, fitted with a light and pull-down wooden ladders.
The Principal bedroom benefits from a front-facing window with fitted blackout blinds, radiator. The principal bedroom benefits from an en-suite, which includes a double shower, low-level WC, wash basin, towel rail, LVT flooring, and an obscure glazed window to the front elevation.
Bedroom Two is a generous double with dual front-facing windows, fitted blackout blinds, and a radiator.
Bedroom Three is a spacious double with a rear-facing window, fitted blackout blinds, and radiator. Bedroom Four, also a comfortable double, includes a window to the rear, fitted blackout blinds, and radiator.
The main bathroom is stylishly finished and includes a bath with shower over, low-level WC, hand wash basin, and obscure window to the rear elevation.
Outside, the south-east facing rear garden features low-maintenance artificial grass, a wooden pergola, patio area, outdoor double power socket, and an outside tap perfect for enjoying sunny days. A single garage with power and light adds valuable storage or parking options.
Room Measurements:
Kitchen/Dining Room: 26'7" (max) x 9'6" (min)
Living Room: 15'7" x 12'9"
Study: 8'7" x 6'11"
Bedroom One: 12'9" x 12'3" (max)
Bedroom Two: 13'2" x 10'2" (max)
Bedroom Three: 21'1" x 10'0" (max)
Bedroom Four: 13'0" x 9'1" (max)
This exceptional home is ideally located for access to excellent local amenities, schools, and Market Harborough’s thriving town centre and train station, offering convenient links for commuters.
AGENTS NOTE - Under Section 21 of the Estate Agents Act 1979, we hereby disclose that the property is owned by the Hortons Partner Agent for Lutterworth.
Need a mortgage?
We work with Mason Smalley, a 5-star rated mortgage brokerage with dedicated advisors handling everything on your behalf.
Can't find what you are looking for?
Speak with your local agent