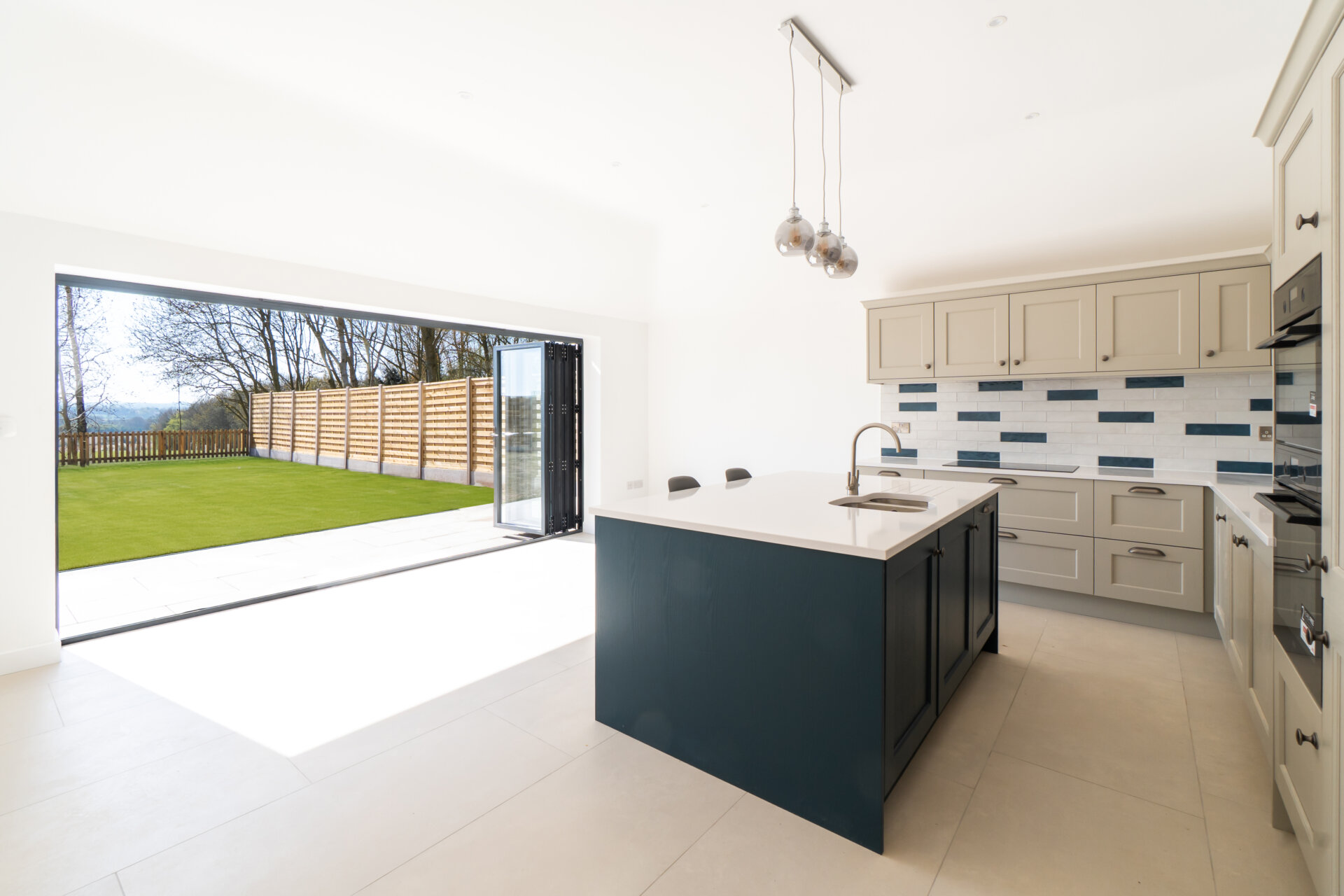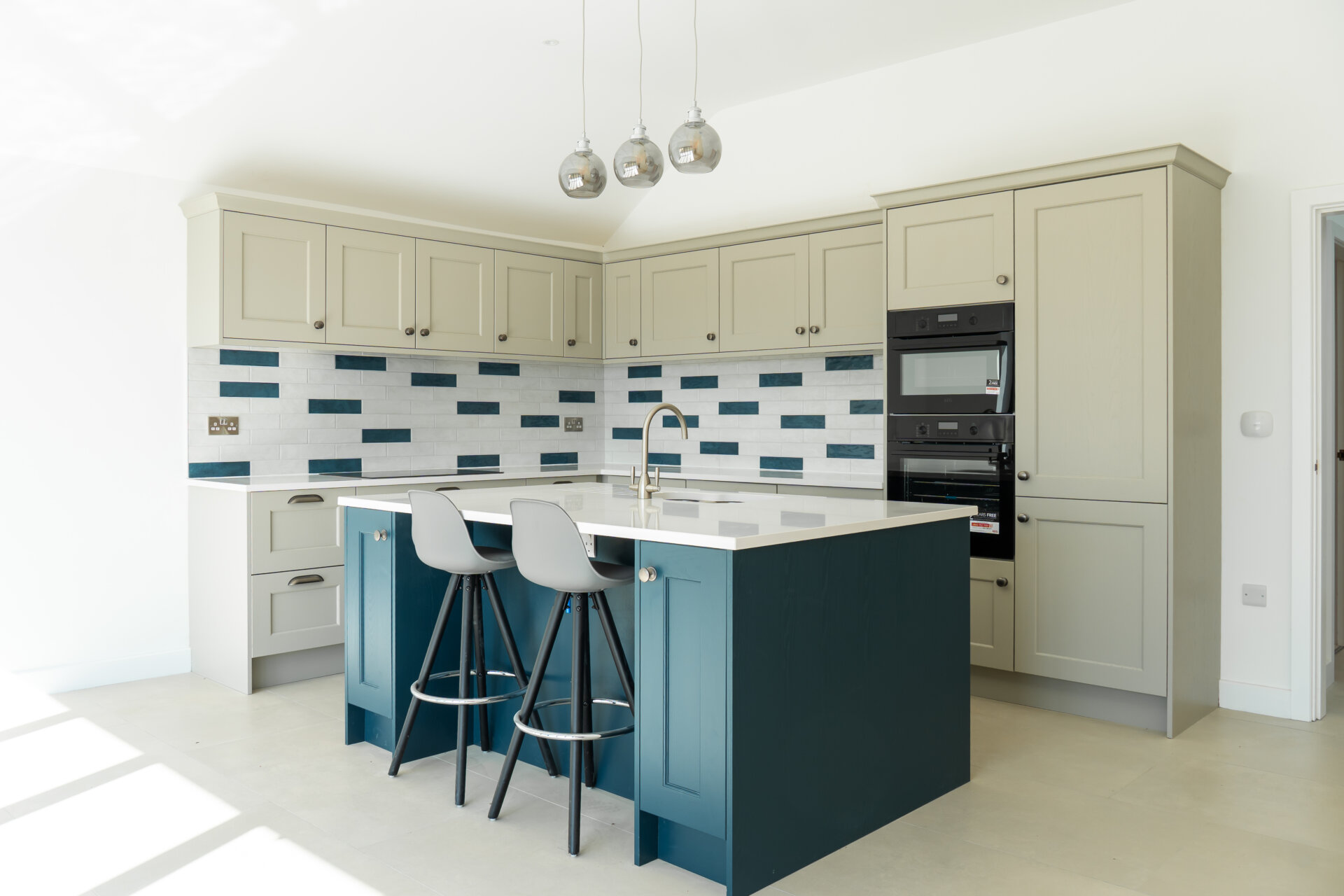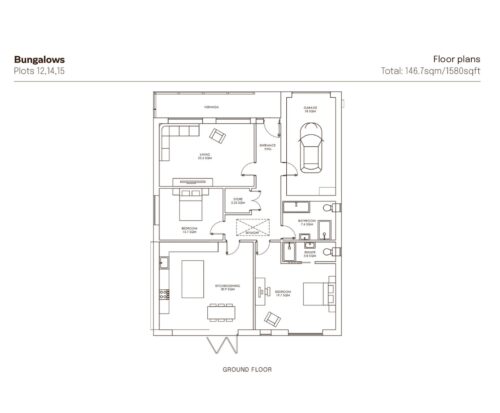-
Asking price
£550,000 -
Bathrooms
2
-
Bedrooms
2
Description
Welcome to Coppers Meadow, an exclusive community of just 14 beautifully crafted eco homes, located in the rural setting of Melton Mowbray and neighbouring the award-winning Grange Garden Centre. Created by quality independent developers Green Dragon Homes, this gated development perfectly blends contemporary design, environmental responsibility, and peaceful countryside living.
The Bungalows at Coppers Meadow – Plots 12–15 – a truly rare offering of premium, 2-bedroom detached bungalows within this elite, eco-conscious enclave in Leicestershire. New-build bungalows of this calibre are almost unheard of, especially those delivering such exceptional levels of finish, efficiency, and location. Spread over a generous 1,580 sq. ft. of meticulously considered living space, these homes represent a unique opportunity for those seeking high-spec, single-storey living.
Perfectly positioned at the foot of the development, these homes enjoy one of the most desirable outlooks: front-facing the tranquil, landscaped pond and rear-facing uninterrupted, south-facing views across countryside where residents may even catch sight of the King’s horses grazing nearby. This remarkable rural setting offers serenity and a daily connection to nature.
Inside, you’re welcomed by a grand entrance hall with soaring ceilings that amplify the sense of space and light. The integral garage, fitted with an electric door and built to the same high standard as the home, offers exciting potential for conversion into a third bedroom or additional reception space, should future needs evolve.
To the front, the spacious living room is flooded with natural light, framed by large windows overlooking the central pond and surrounding greenery—ideal for quiet relaxation or entertaining.
At the rear, the open-plan kitchen/dining space is both elegant and practical. Designed by Gaddesby Kitchens, it includes a central island, quartz worktops, and AEG appliances, with ample room for family dining. Five-panel bi-folding doors open directly onto the rear garden, showcasing panoramic countryside views and inviting seamless indoor-outdoor living.
The master bedroom, also to the rear, offers the perfect sanctuary—complete with French doors to the garden and a stylish en-suite shower room with Porcelanosa fixtures. The second double bedroom offers flexibility for guests or a dedicated workspace.
A luxurious four-piece family bathroom, including a walk-in shower, fitted bath, WC, and wash hand basin, completes the interior—once again finished to an exceptional standard with Porcelanosa ceramics and tiling.
Externally, each bungalow offers a block-paved driveway, landscaped frontage, and a charming covered veranda—an idyllic spot for morning coffee overlooking the pond. The private, south-facing rear garden features a paved patio, lawn, and a low rear fence to maximise the spectacular views. Mature hedgerows will provide a natural boundary over time, customisable by each homeowner.
Every home at Coppers Meadow benefits from the latest eco-efficient technologies, including solar panels, battery storage, and AI-powered Wondrwall technology. This system not only ensures ultra-efficient energy use and low to zero running costs, but also integrates the home’s alarm system, Alexa, and Sonos for seamless smart living. Coppers Meadow’s bungalows are the highest-rated eco homes in the area, offering a rare combination of quality, sustainability, and lifestyle. Buyers will quite literally never have to worry about energy bills again.
And with Melton Mowbray named one of The Times’ Best Places to Live in the UK in 2020—thanks to its thriving livestock market, award-winning Market Tavern, and community vibrancy—this location only enhances the appeal of what is already a truly special home.
Part Exchange considered.
Living Room - 23.5 SqM
Kitchen / Dining - 30.9 SqM
Master Bedroom - 19.7 SqM
En Suite - 3.8 SqM
Bedroom 2 - 13.7 SqM
Bathroom - 7.6 SqM
Garage - 18 SqM
Need a mortgage?
We work with Mason Smalley, a 5-star rated mortgage brokerage with dedicated advisors handling everything on your behalf.
Can't find what you are looking for?
Speak with your local agent



