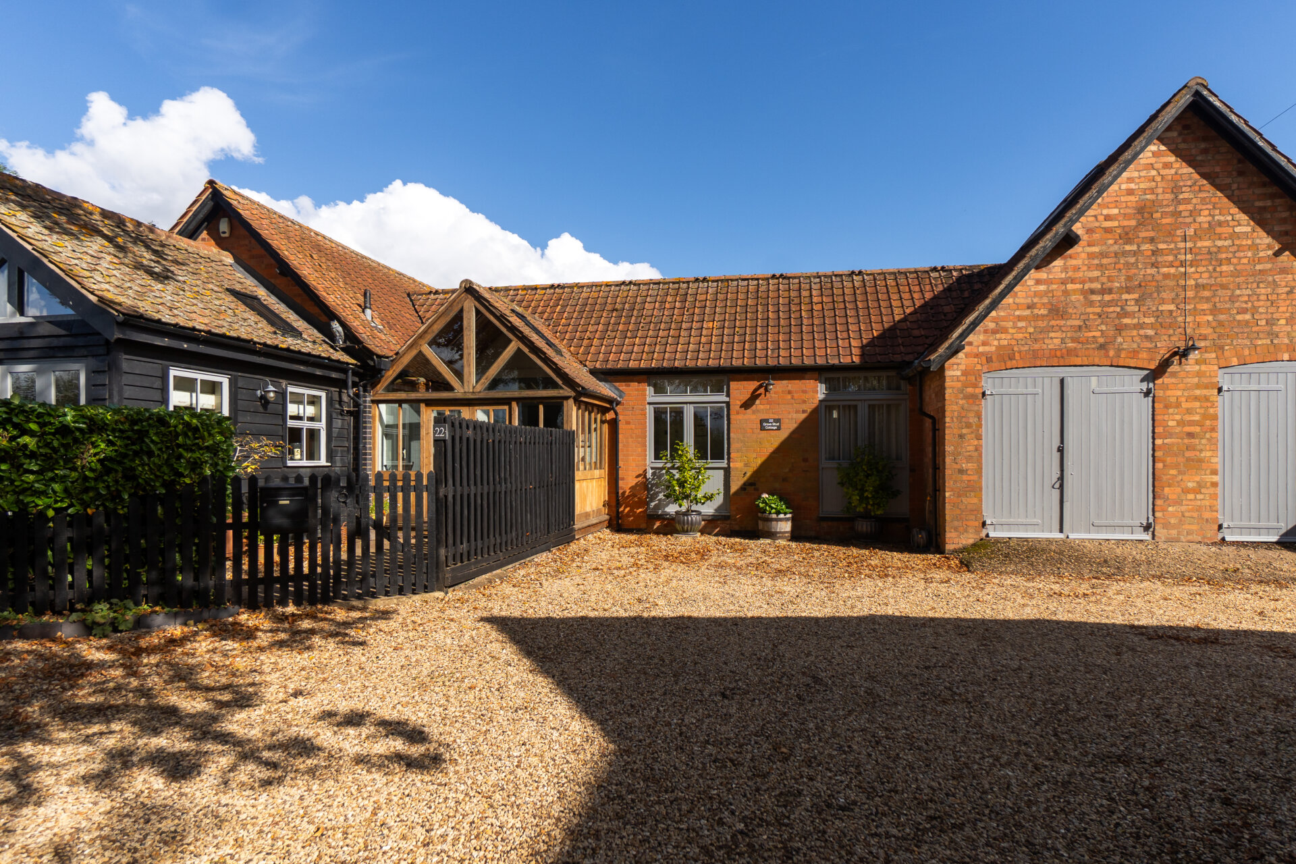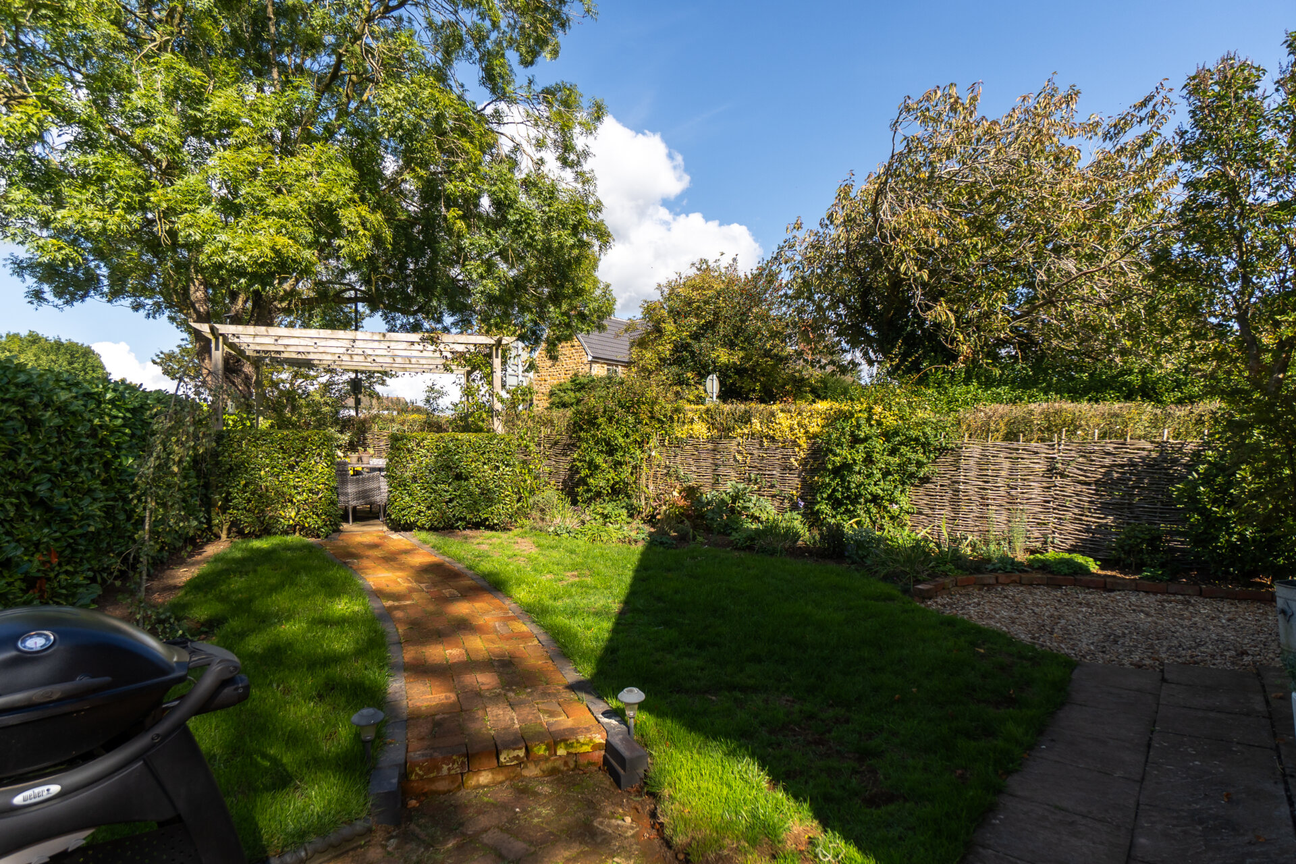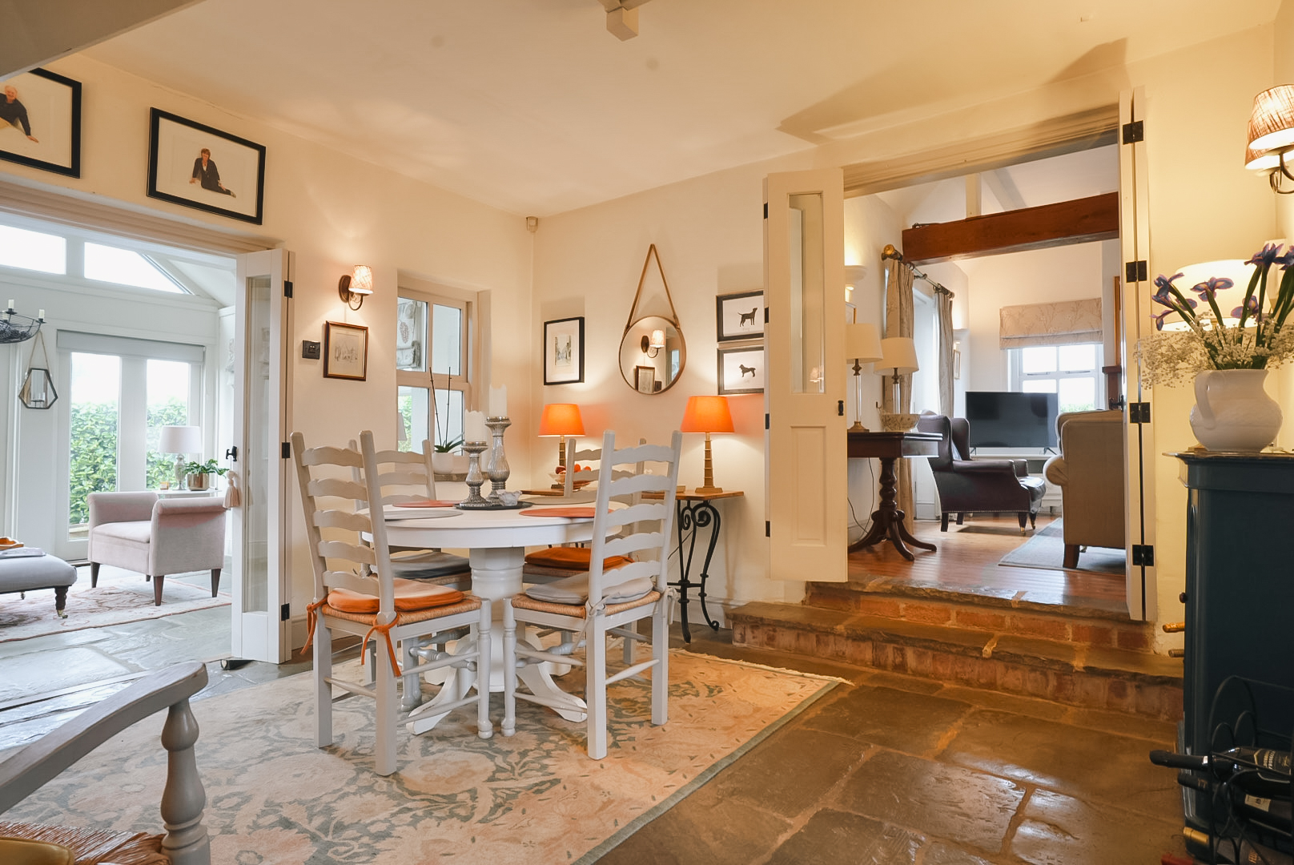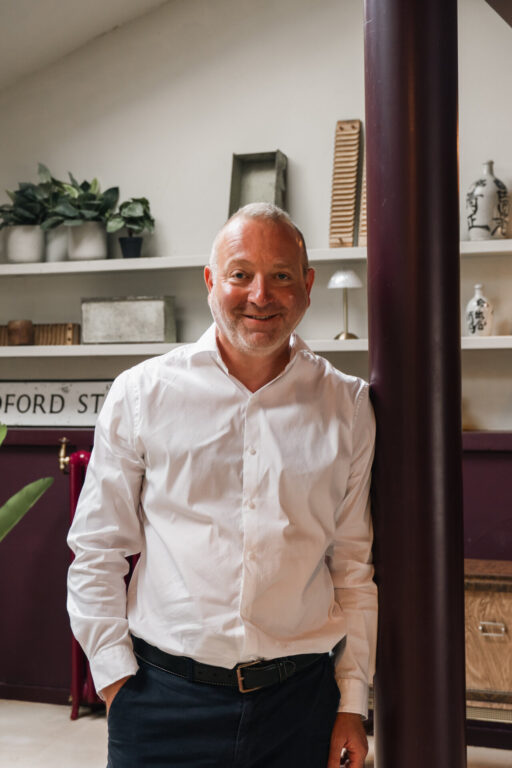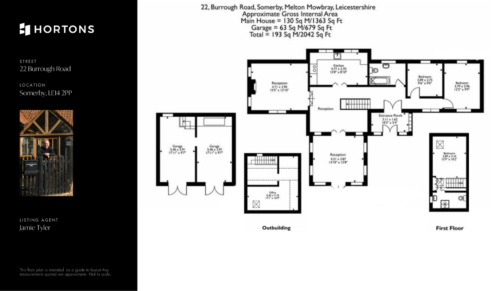-
Asking price
£500,000 Offers Over -
Bathrooms
2
-
Bedrooms
3
Description
A charming and spacious 19th-century home, beautifully positioned on the edge of a picturesque village and enjoying far-reaching views across the surrounding countryside. The property has been carefully maintained and retains a wealth of character throughout, including exposed beams, flagstone flooring and a welcoming log burner, all complemented by a thoughtfully designed handmade kitchen.
At the heart of the home is a versatile open-plan reception space, creating a natural hub for everyday living and entertaining. From here, there is a garden room with a vaulted ceiling overlooking the gardens, a cosy sitting room centred around a log burner, and a beautifully crafted kitchen/breakfast room with an electric Aga. Two bedrooms and a family bathroom are located off the hallway and connect to the double garage, which includes a mezzanine offering excellent potential for additional accommodation, subject to local planning (STLLP).
The first floor is dedicated to the principal bedroom suite, featuring an en-suite bathroom and enjoying lovely views over open countryside.
Outside, the landscaped gardens have been designed with both privacy and entertaining in mind, offering a mix of seating areas and spaces to gather, including an area immediately off the garden room. A gravelled driveway provides ample off-street parking and access to two garages, one of which benefits from a mezzanine above.
Accommodation summary - Oak entrance porch, open plan hallway and reception hall, garden room, sitting room, kitchen/breakfast room, family bathroom, two bedrooms, first floor master with en-suite.
Location - Located within the highly regarded village of Somerby, a popular and well-established Leicestershire village surrounded by open countryside. Somerby offers a strong community feel along with local amenities including a primary school, village pub and shop.
The village is well positioned for access to nearby market towns such as Melton Mowbray and Oakham, while enjoying the benefits of a quieter rural setting with excellent walking and countryside on the doorstep.
Disclaimer
In accordance with current legal requirements, all prospective purchasers are required to undergo an Anti-Money Laundering (AML) check. An administration fee of £40 per property will apply. This fee is payable after an offer has been accepted and must be settled before a memorandum of sale can be issued.Need a mortgage?
We work with Mason Smalley, a 5-star rated mortgage brokerage with dedicated advisors handling everything on your behalf.
Can't find what you are looking for?
Speak with your local agent