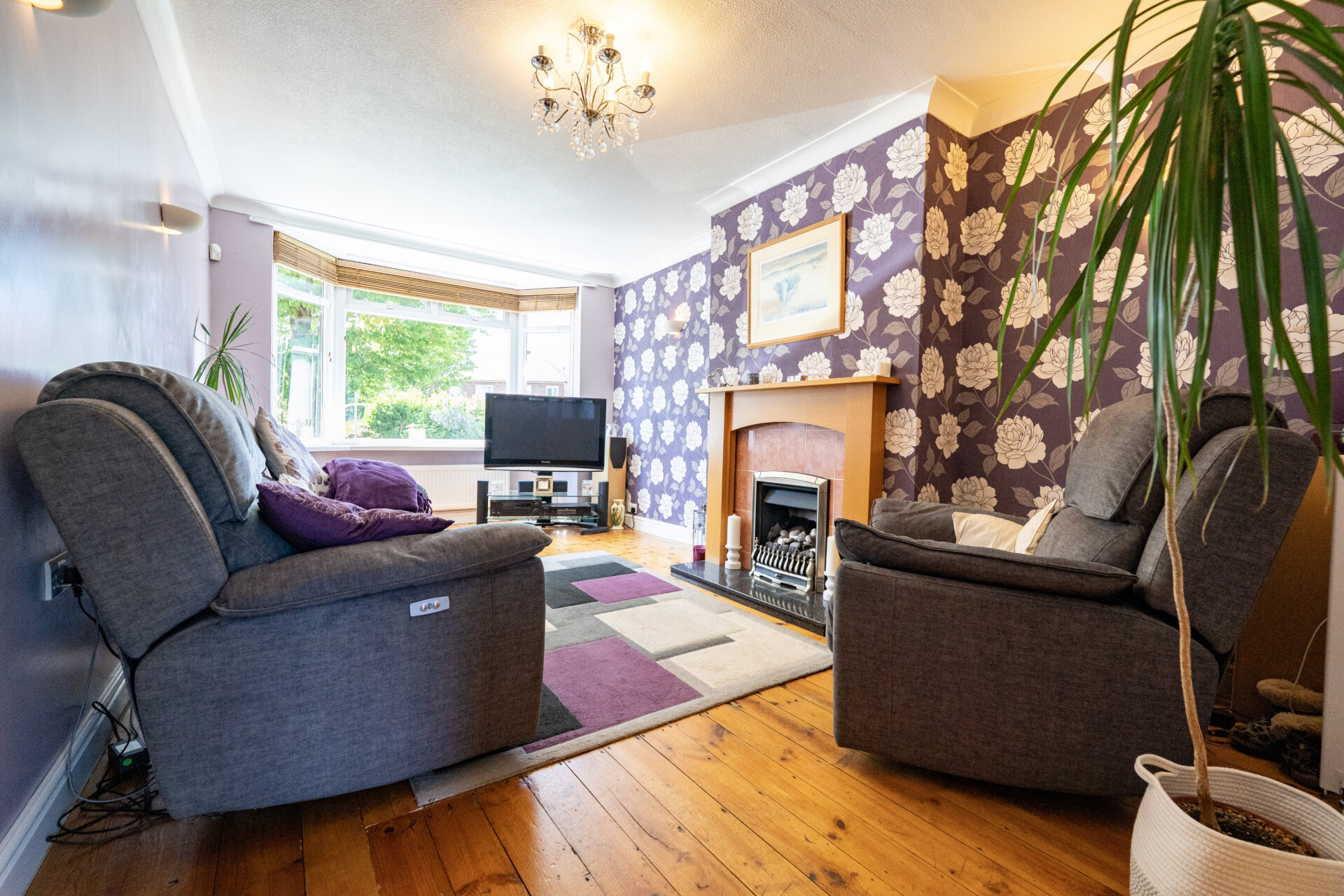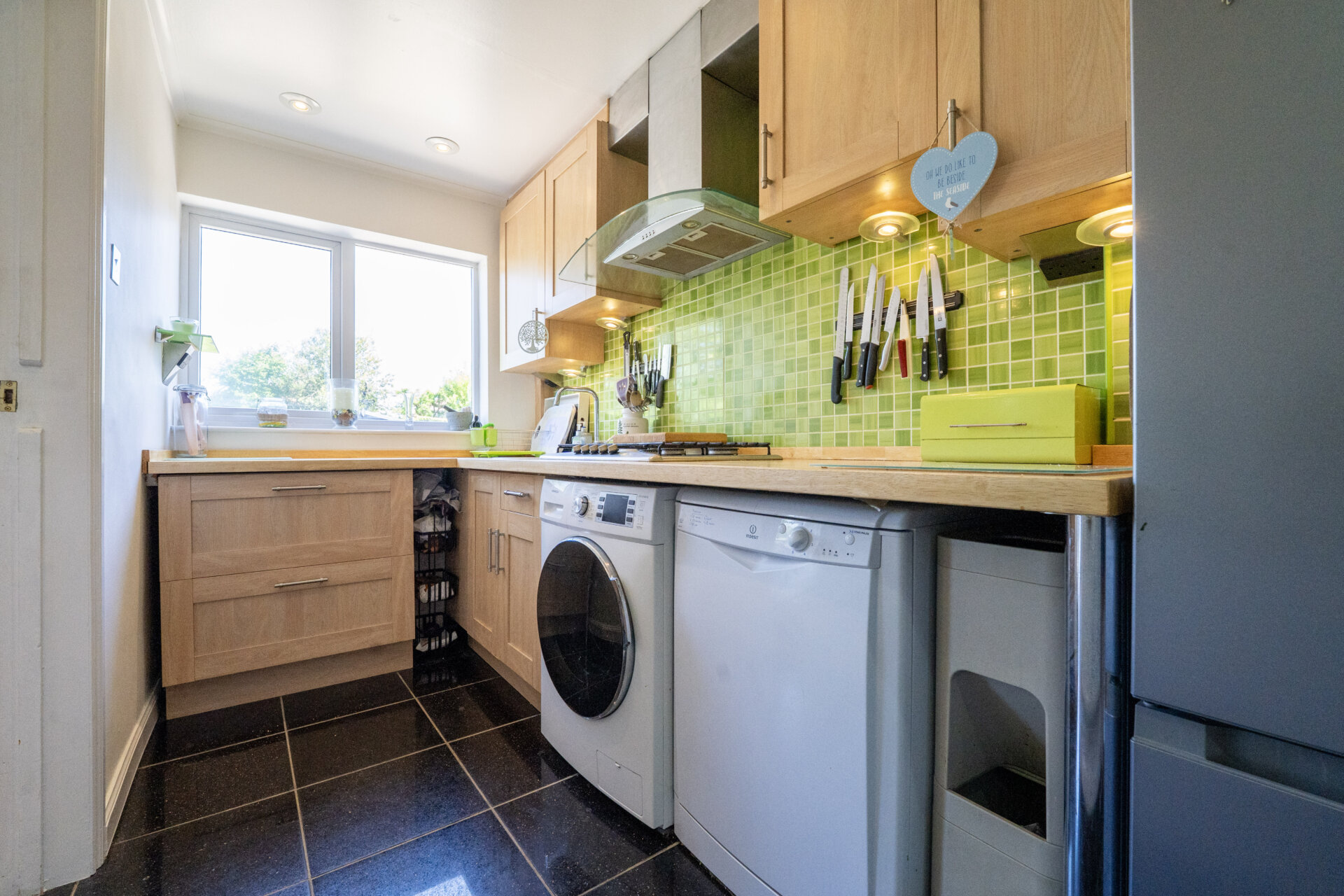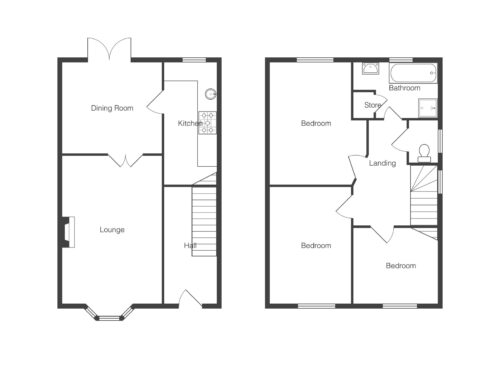-
Asking price
£280,000 OIRO -
Bathrooms
1
-
Bedrooms
3
Description
Nestled in a sought-after location, this charming 3-bedroom semi-detached house offers a perfect blend of comfortable living and convenient amenities. The property boasts a spacious front garden providing parking for up to 4 vehicles, catering effortlessly to family needs or visiting guests. The rear of the property unfolds into a remarkable 100ft garden featuring two substantial sheds and inviting seating areas, ideal for outdoor relaxation in the warm summer months. Double glazed throughout, this home offers a cosy ambience with the added benefit of gas central heating powered by a six-year-old boiler. Designed to suit the requirements of both first-time buyers and professional couples, this property effortlessly combines practicality with style, creating a welcoming abode.
Entrance hall, lounge, dining room, kitchen, three bedrooms, bathroom with a bath and separate shower and a separate WC.
The front presents a gravelled driveway bordered by secure fences and hedges, interspersed with trees and shrubs. Transition to the rear garden through the side access, and discover a haven of tranquillity with x2 decking areas. The garden also features a sprawling lawn, a pebble path, and ample hard standing for various outdoor activities. The presence of two substantial sheds equipped with light and power supply adds functionality and greenhouse making storage and hobbies a breeze.
Situated in Beeston Ryland's your only a short distance away from Beeston town centre where there is a Sainsbury’s, Tesco and Lidl stores as well as many other retail outlets, various restaurants and pubs, healthcare and sports facilities which includes the Beeston Fields Golf Club which is only a two minute drive away from the property and the excellent transport links include J25 of the M1, East Midlands Airport, train stations at Beeston, Long Eaton and East Midlands Parkway and the A52 and other main roads provide easy access to Nottingham, Derby and other East Midlands towns and cities and your also close to the tram station.
Tenure - Freehold
Council Tax Band B £1,957
Partner - Emma Cavers
Entrance Hall
UPVC double glazed front entrance door and window, radiator, stairs to the first floor landing, laminate floor, coving to the ceiling, dado rail and door to Kitchen
Lounge 16' 0" x 10' 3" (4.88m x 3.12m)
UPVC double glazed bay window to the front, exposed varnished floor boards, radiator x2, gas fire with Adam style surround and tiled hearth, coving to the ceiling and double doors to the dining room
Kitchen 13' 3" x 5' 6" (4.04m x 1.68m)
Wall, base and drawer units with work surface over, sink with mixer tap over, tiled walls and splashbacks, plumbing for automatic washing machine and dish washer, tiled floor, radiator, built-in eye level 'Neff' oven, five ring gas hob with extractor hood over, UPVC double glazed window, coving to the ceiling, spotlights and door to the dining room.
Dining Room 10' 2" x 8' 6" (3.10m x 2.59m)
UPVC double glazed French doors to the garden, coving to the ceiling, laminate floor, radiator and door to the lounge.
Landing
Coving to the ceiling, access to the loft with a pull down ladder which is partially boarded, UPVC double glazed window and doors to
Bedroom One 13' 6" x 9' 8" (4.11m x 2.95m)
UPVC double glazed window to the rear, radiator, coving to the ceiling.
Bedroom Two 11' 0" x 9' 2" (3.35m x 2.79m)
UPVC double glazed window to the front, coving to the ceiling, radiator.
Bedroom Three 8' 3" x 6' 8" (2.51m x 2.03m)
UPVC double glazed window to the front, coving to the ceiling, radiator.
Bathroom
Walk-in shower cubicle with electric shower, panelled bath with a hand held shower head, sink with storage underneath, fully tiled walls and splashbacks, de-mist mirror with lighting, electric towel radiator, storage cupboard housing the water tank, extractor fan, spotlights and UPVC double glazed window.
Separate WC
Low flush w.c, radiator, coving to the ceiling, UPVC double glazed window.
Need a mortgage?
We work with Mason Smalley, a 5-star rated mortgage brokerage with dedicated advisors handling everything on your behalf.
Can't find what you are looking for?
Speak with your local agent



