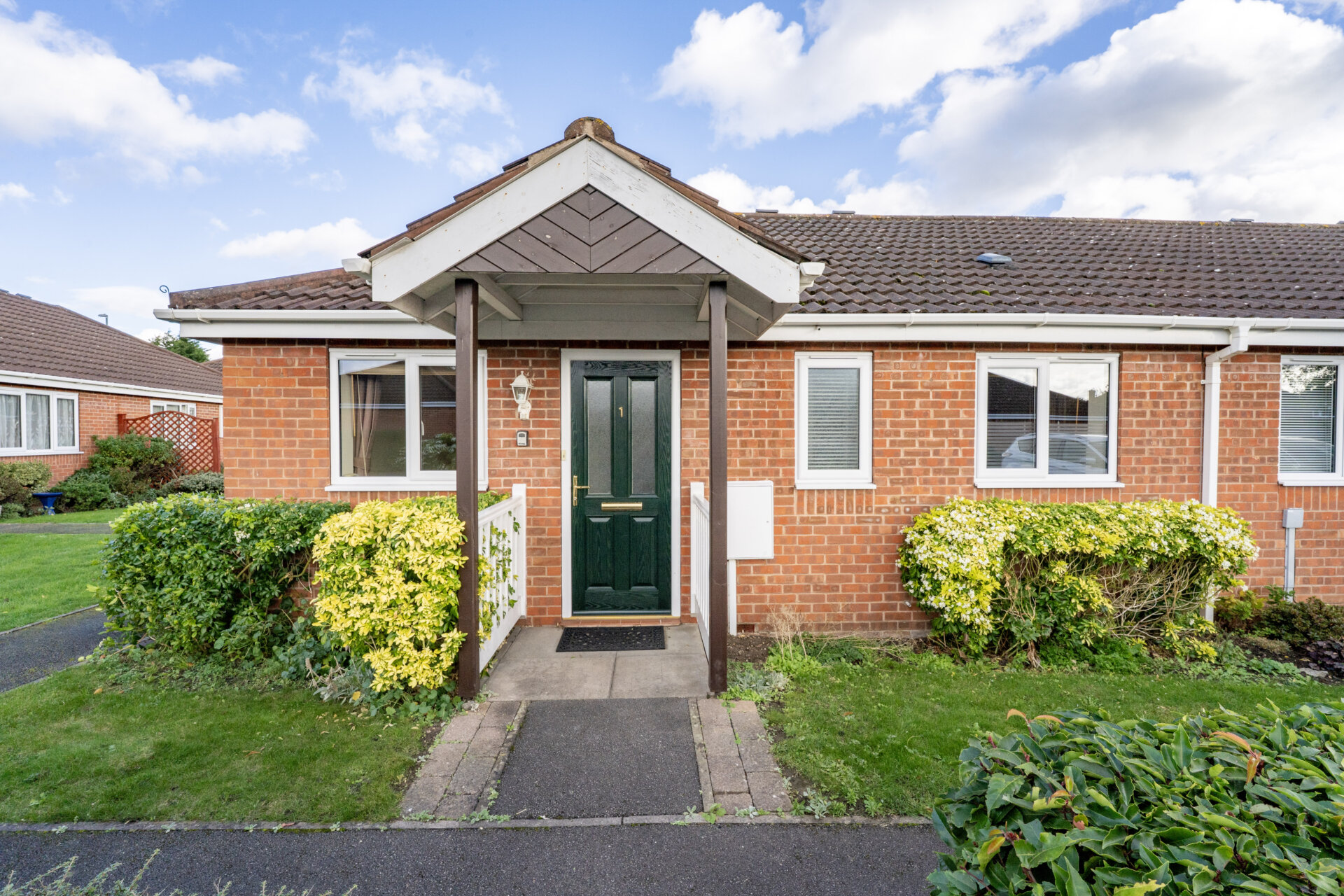-
Asking price
£170,000 OIRO -
Bathrooms
1
-
Bedrooms
2
Description
Nestled within an over 65's complex, this charming 2-bedroom bungalow is being presented to the market with the bonus of No Upward Chain, a perfect opportunity for those seeking a hassle-free move. Boasting new double glazed windows throughout and has been freshly decorated throughout and Ofers plenty of storage space having two storage cupboards and attic space. Situated within walking distance to local amenities including shops, bus routes, and a doctors surgery, convenience is key. The interior showcases a spacious living/dining room flooded with natural light, courtesy of sliding patio doors that open onto a small garden area which has a door to the kitchen where there is room for a small breakfast table if required. With the added convenience of an Alarm Code System throughout and an On-Site Manager available, residents can feel secure and supported. There is a communal lounge for residents which offers community activities and trips out. Additional features include communal parking and the flexibility of viewings seven days a week.
In terms of outdoor space, this property does not disappoint. The front of the bungalow presents a welcoming sight with a lawn, flourishing borders adorned with shrubs, and a convenient path leading to the front entrance door. At the rear, residents can enjoy a small yet inviting patio area – perfect for savouring a morning cup of coffee.
Located on the popular Pennyfields Estate the property is within walking distance of West Park Leisure Center, shops and amenities including a doctors surgery and is on a main bus route. You are also walking distance to Long Eaton train station.
Tenure - Leasehold
Term 124 years from 23rd October 1998 - Term remaining 97 years.
Service charge £233 per month (approx).
Council Tax Band B
Partner - Emma Cavers
Entrance Hall
Composite front entrance door, storage heater, storage cupboard x2, one housing the water tank, access to the loft and doors to bedrooms and living/dining room
Lounge 15' 0" x 12' 9" (4.57m x 3.88m)
UPVC double glazed sliding patio doors, storage heater, electric fire with surround, coving to the ceiling and door to the kitchen.
Kitchen 10' 7" x 7' 0" (3.22m x 2.13m)
Wall, base and drawer units with work surface over, stainless steel sink and drainer unit with mixer tap over, tiled walls and splashbacks, built-in oven, grill and electric hob, appliance space, plumbing for automatic washing machine, storage heater and UPVC double glazed window.
Bedroom One 10' 4" x 12' 4" (3.15m x 3.76m)
UPVC double glazed window, built-in wardrobe, storage heater.
Bedroom Two 11' 4" x 6' 9" (3.45m x 2.05m)
UPVC double glazed window, storage heater.
Bathroom
A large walk-in shower cubicle with electric shower over, pedestal wash hand basin, low flush w.c, tiled walls and splashbacks, wall heater, storage heater, tiled floor, UPVC double glazed window.
Disclaimer
In accordance with current legal requirements, all prospective purchasers are required to undergo an Anti-Money Laundering (AML) check. An administration fee of £40 per property will apply. This fee is payable after an offer has been accepted and must be settled before a memorandum of sale can be issued.Need a mortgage?
We work with Mason Smalley, a 5-star rated mortgage brokerage with dedicated advisors handling everything on your behalf.
Can't find what you are looking for?
Speak with your local agent
