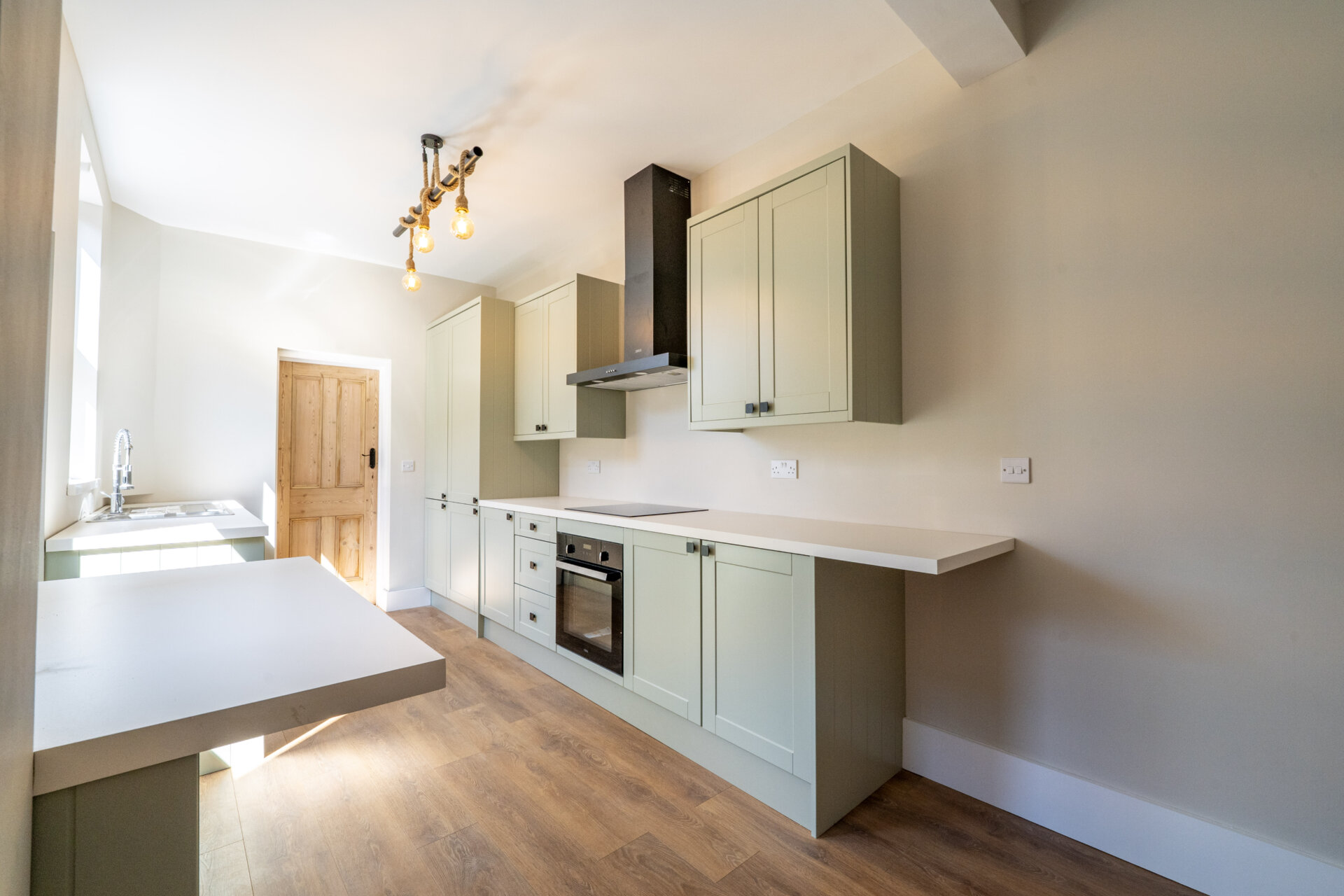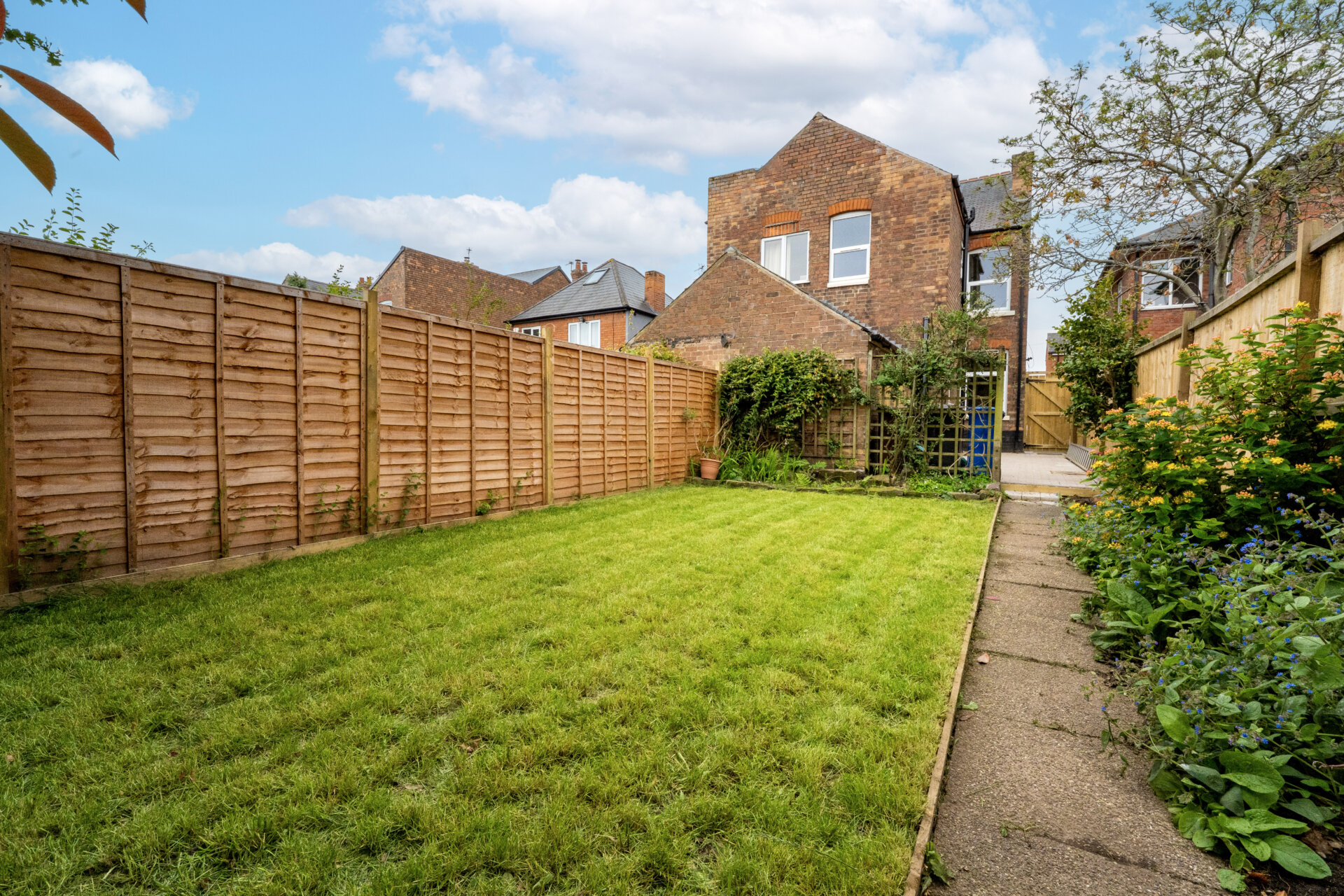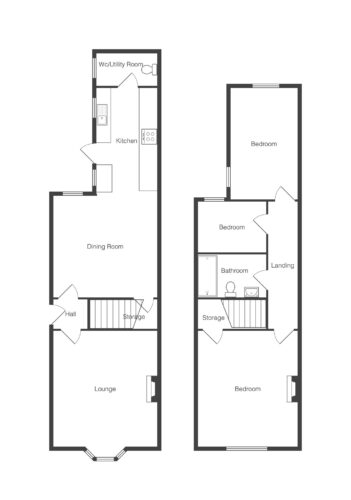-
Asking price
£240,000 OIRO -
Bathrooms
1
-
Bedrooms
3
Description
This freshly refurbished three-bedroom semi-detached house presents a wonderful opportunity for prospective homeowners seeking a comfortable abode in the heart of Long Eaton. Enhancing its aesthetic appeal, the property boasts a crisp facade and refreshed interiors, including new windows and doors, newly re-plastered walls, and a modern gas central heating system that ensures warmth and comfort throughout the home. The focal point of the property is the newly fitted kitchen that is open to the dining room complete with sleek green units with black handles cabinetry and an array of integrated appliances designed to cater to the culinary needs of the modern homeowner. The accommodation further comprises three generously proportioned bedrooms and a newly fitted modern bathroom provides a spa-like setting in which to unwind and rejuvenate, featuring contemporary fixtures and finishes that exude sophistication.
Positioned within walking distance to Long Eaton town centre, residents will enjoy convenient access to an array of local amenities, including shops, restaurants, and recreational facilities. With no upward chain, this property offers a seamless transition for prospective buyers looking to make a swift move into their new home.
The property is conveniently located within walking distance of the town center where there are several supermarkets and other retail outlets. Nearby amenities include healthcare facilities, sports venues such as Clifford Gym and West Park Leisure Centre, and adjacent playing fields. Transportation options are abundant with easy access to J25 of the M1, East Midlands Airport, Long Eaton and East Midlands Parkway stations, as well as the A52 and other major roads facilitating travel to Nottingham, Derby, and other East Midlands locales.
Tenure - Freehold
Council Tax Band A
Partner - Emma Cavers
Entrane Hall
Stairs to the first floor landing, UPVC front entrance door and doors to
Lounge 13' 0" x 14' 0" (3.96m x 4.27m)
UPVC double glazed bay window to the front, feature fireplace, radiator.
Dining Room 12' 8" x 12' 8" (3.86m x 3.86m)
UPVC double glazed window to the rear, radiator, door to the understairs storage, laminate floor and open to the kitchen.
Kitchen 13' 5" x 7' 9" (4.09m x 2.36m)
Green with black handles - wall, base and drawer units with work surface over, stainless steel sink and drainer unit with Swan mixer tap over, built-in fridge/freezer, dishwasher, oven, induction hob and extractor hood over. x2 UPVC double glazed windows to the rear with rear exit door, laminate floor and door to
Utility Room/WC 4' 2" x 6' 1" (1.27m x 1.85m)
Low flush w.c, with sink, plumbing for automatic washing machine, gas central heating boiler, UPVC double glazed window.
Landing
Doors to
Bedroom One 12' 9" x 12' 0" (3.89m x 3.66m)
UPVC double glazed window to the front, original cast iron fireplace with tiled hearth, door to the over stairs storage cupboard, radiator.
Bedroom Two 13' 3" x 8' 1" (4.04m x 2.46m)
UPVC double glazed window x2, radiator
Bedroom Three 8' 9" x 7' 0" (2.67m x 2.13m)
UPVC double glazed window to the rear, radiator.
Bathroom 9' 5" x 5' 5" (2.87m x 1.65m)
A large walk-in shower cubicle with shower from the mains having a black waterfall shower head and a hand held shower head, low flush w.c, sit with storage, tiled walls and splashbacks, wood panelled walls, extractor fan.
Need a mortgage?
We work with Mason Smalley, a 5-star rated mortgage brokerage with dedicated advisors handling everything on your behalf.
Can't find what you are looking for?
Speak with your local agent



