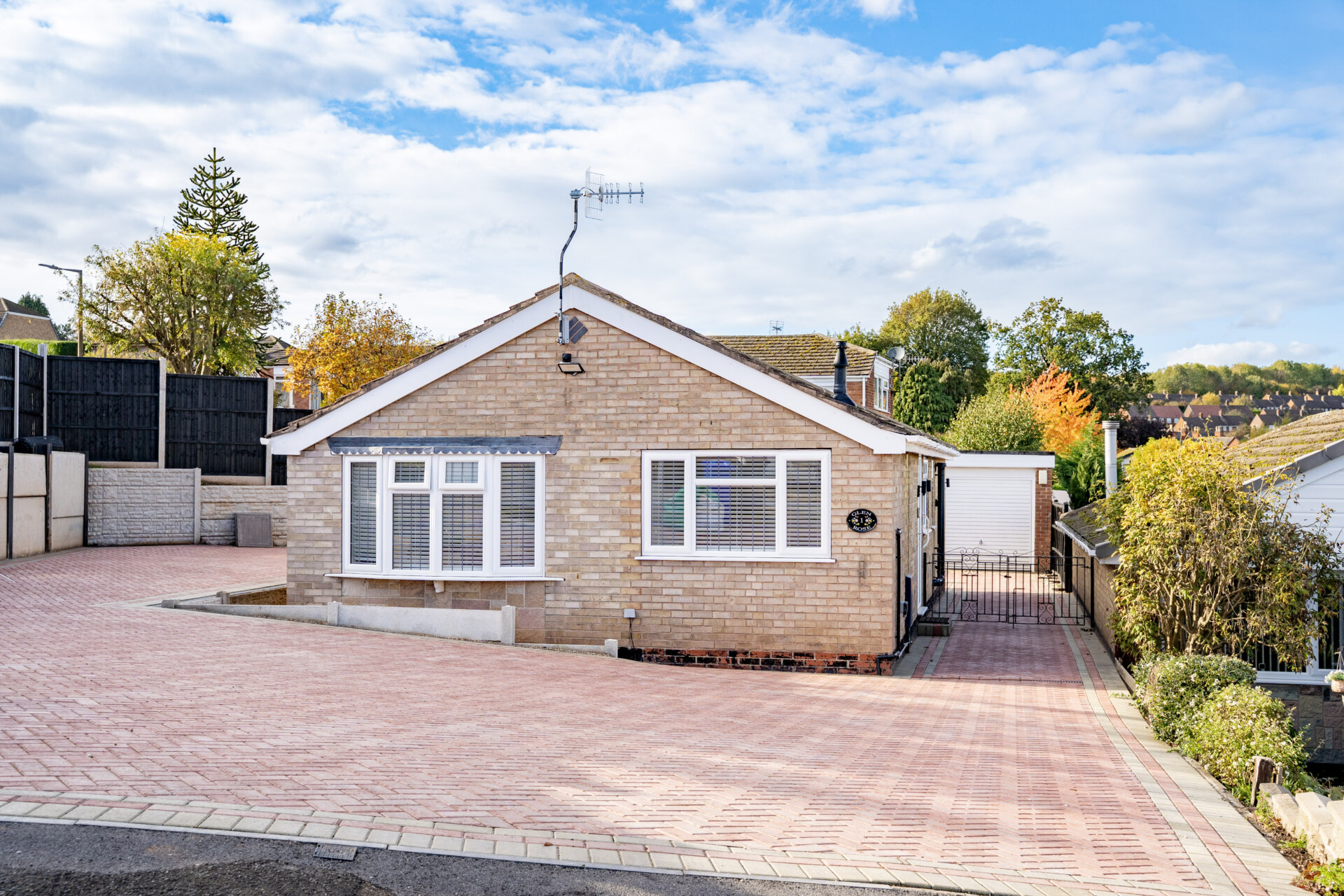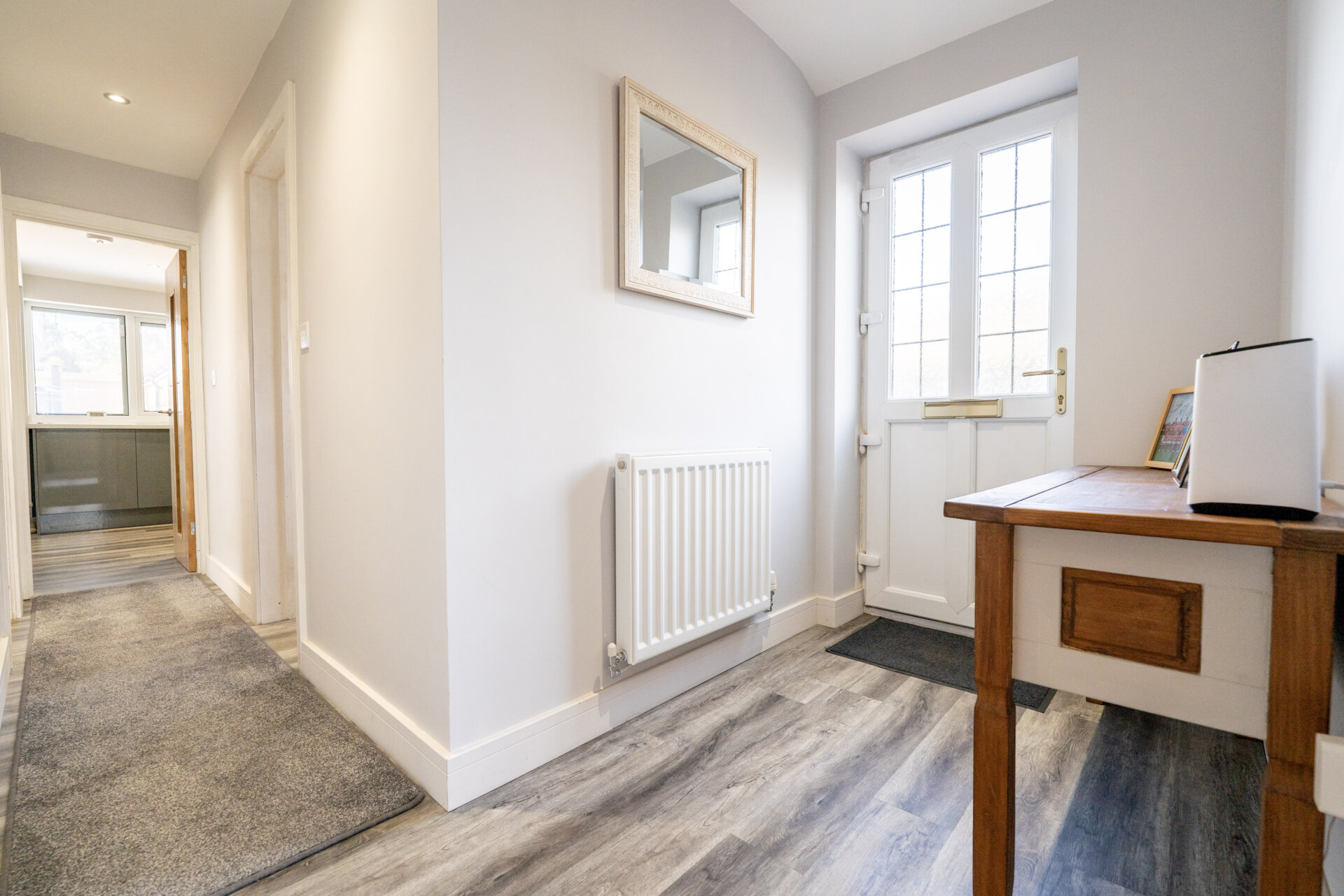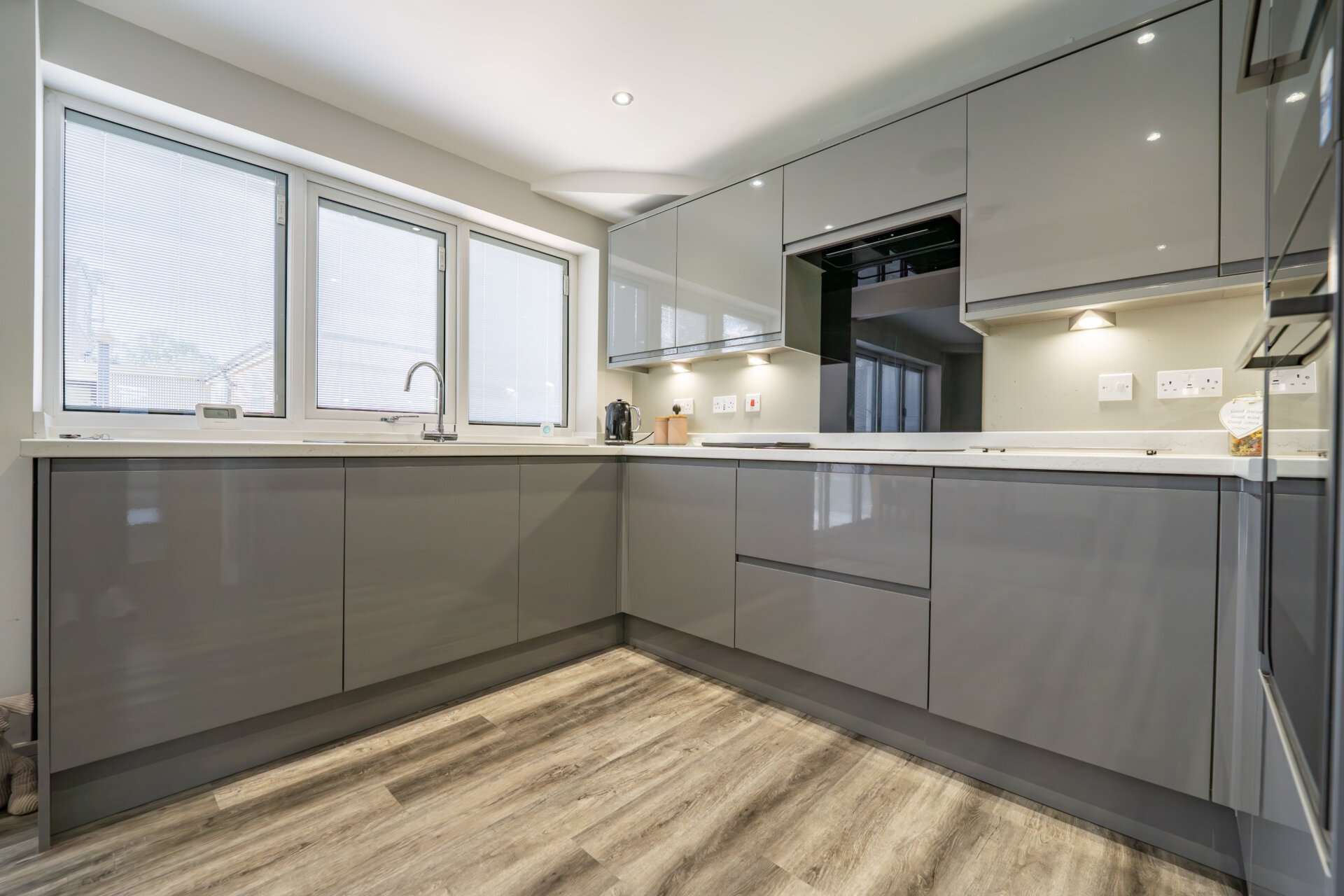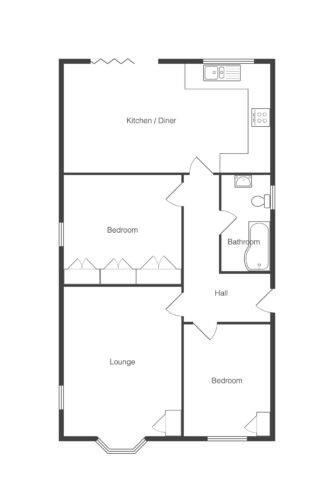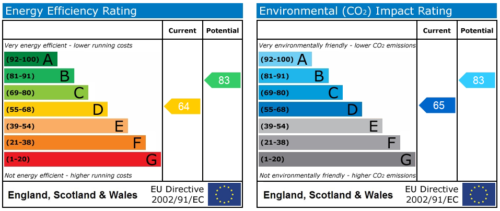-
Asking price
£325,000 OIRO -
Bathrooms
1
-
Bedrooms
2
Description
This exceptional property boasts a charming 2 Bedroom Detached Bungalow, on a corner plot which has undergone significant enhancements featuring a newly fitted kitchen and bathroom, adorned with fresh decor throughout. The living/kitchen/dining space exudes modern elegance with bi-fold doors connecting to the rear garden. Noteworthy highlights include new soffits & facias, music speakers in the Lounge, Master bedroom, and dining kitchen with convenient Bluetooth connectivity. A detached garage equipped with power and plumbing perfects this turn-key accommodation, ensuring a seamless living experience. Viewings are readily available seven days a week for your convenience.
Exteriorly, this property flaunts its prime location on a corner plot with a newly installed block paved driveway, generously accommodating parking for at least 4/5 vehicles. Offering access all around the property with gates on either side, the driveway extends down to the detached Garage and rear garden. A paved patio and astro turf lead to a covered seating area, complemented by a raised bed ideal for planting or gardening. Privately enclosed with fenced boundaries, the outdoor space is finished with power sockets and a convenient outside tap. The detached garage features an up and over door, plumbing for a washing machine, power, and a UPVC double glazed window, providing both functionality and convenience for the discerning homeowner.
The property is ideally located within easy access to the nearby towns of both Stapleford and Long Eaton, where a variety of shops and services can be found and for those needing to commute, there are great transport links nearby such as the A52 for Nottingham and Derby, Junction 25 of the M1 Motorway and the Nottingham Express Tram terminus situated at Bardill's roundabout.
Tenure - Freehold
Council Tax band C £1,916
Partner - Emma Cavers
Entrance Hall
UPVC double glazed front entrance door, laminate floor, radiator and doors to
Lounge 15' 4" x 12' 0" (4.67m x 3.66m)
UPVC double glazed bay window to the front and double glazed window to the side, storage cupboard, usb sockets, spotlights, speaker in the ceiling and radiator.
Dining Kitchen 20' 0" x 11' 4" (6.10m x 3.45m)
Grey, high gloss wall, base and drawer units with work surface over, sink/waste/drainer unit with swan mixer tap over, under cupboard lighting, splashbacks, integrated, eye level 'Neff' grill and seperate oven, electric hb with extract hood over, appliance space, bin drawer, UPVC double glazed window with internal blinds, laminate floor, spotlights, speaker in the ceiling and open to the
Dining Area - Bi-fold doors with internal blinds onto the garden, laminate floor, radiator, spotlights, speaker in the ceiling.
Bedroom One 11' 7" x 11' 7" (3.53m x 3.53m)
UPVC double glazed window to the side, built-in wardrobes, spotlights, speaker in the ceiling, radiator.
Bedroom Two 10' 8" x 7' 7" (3.25m x 2.31m)
UPVC double glazed window to the front, radiator, storage cupboard housing the gas central heating boiler.
Bathroom
P-shaped bath with shower from the mains having a waterfall shower head and a hand held shower head, low flush w.c, sink with storage, splashbacks, UPVC double glazed windows, chrome heated towel rail, extractor fan, laminate floor.
Need a mortgage?
We work with Mason Smalley, a 5-star rated mortgage brokerage with dedicated advisors handling everything on your behalf.
Can't find what you are looking for?
Speak with your local agent