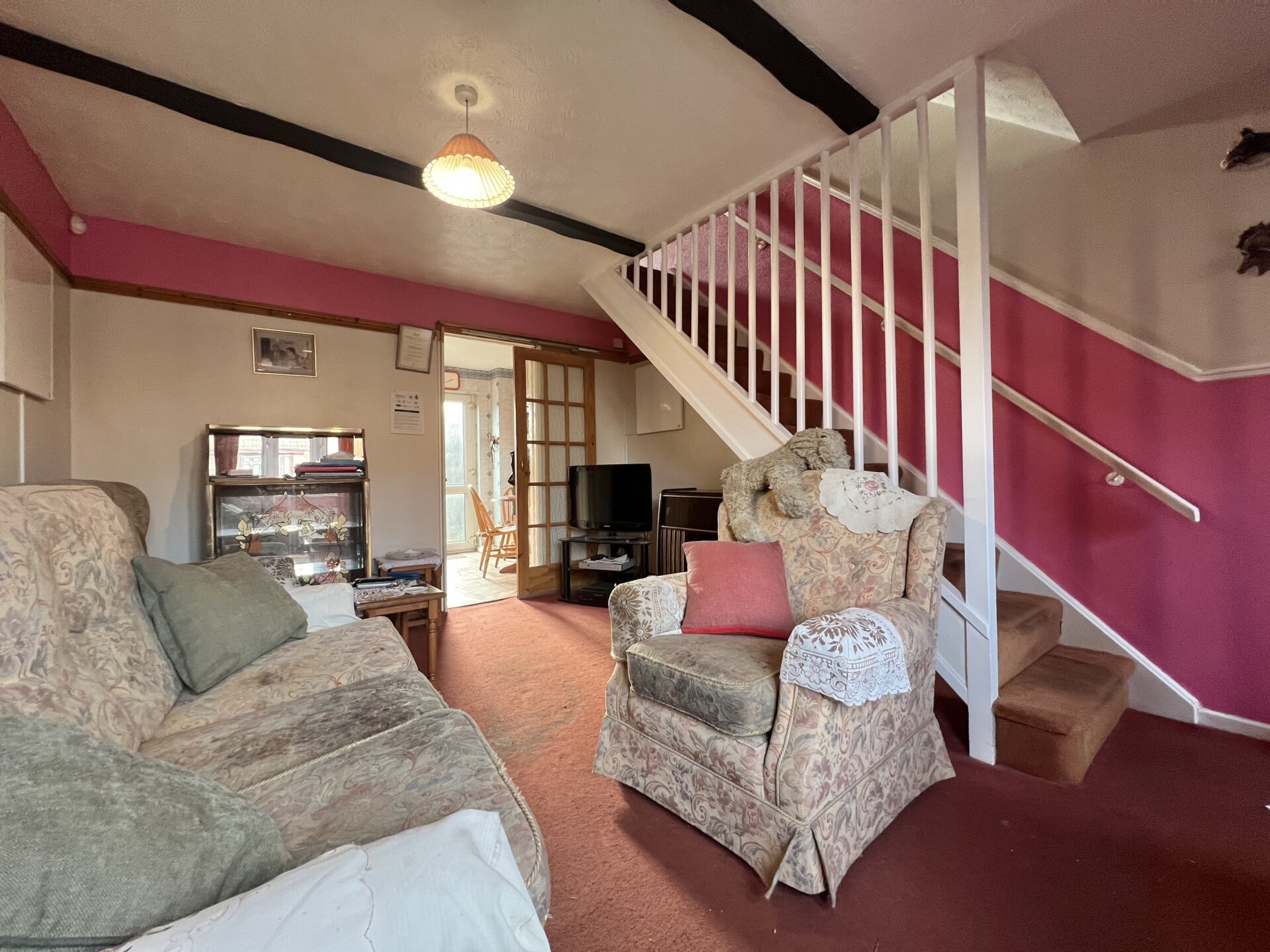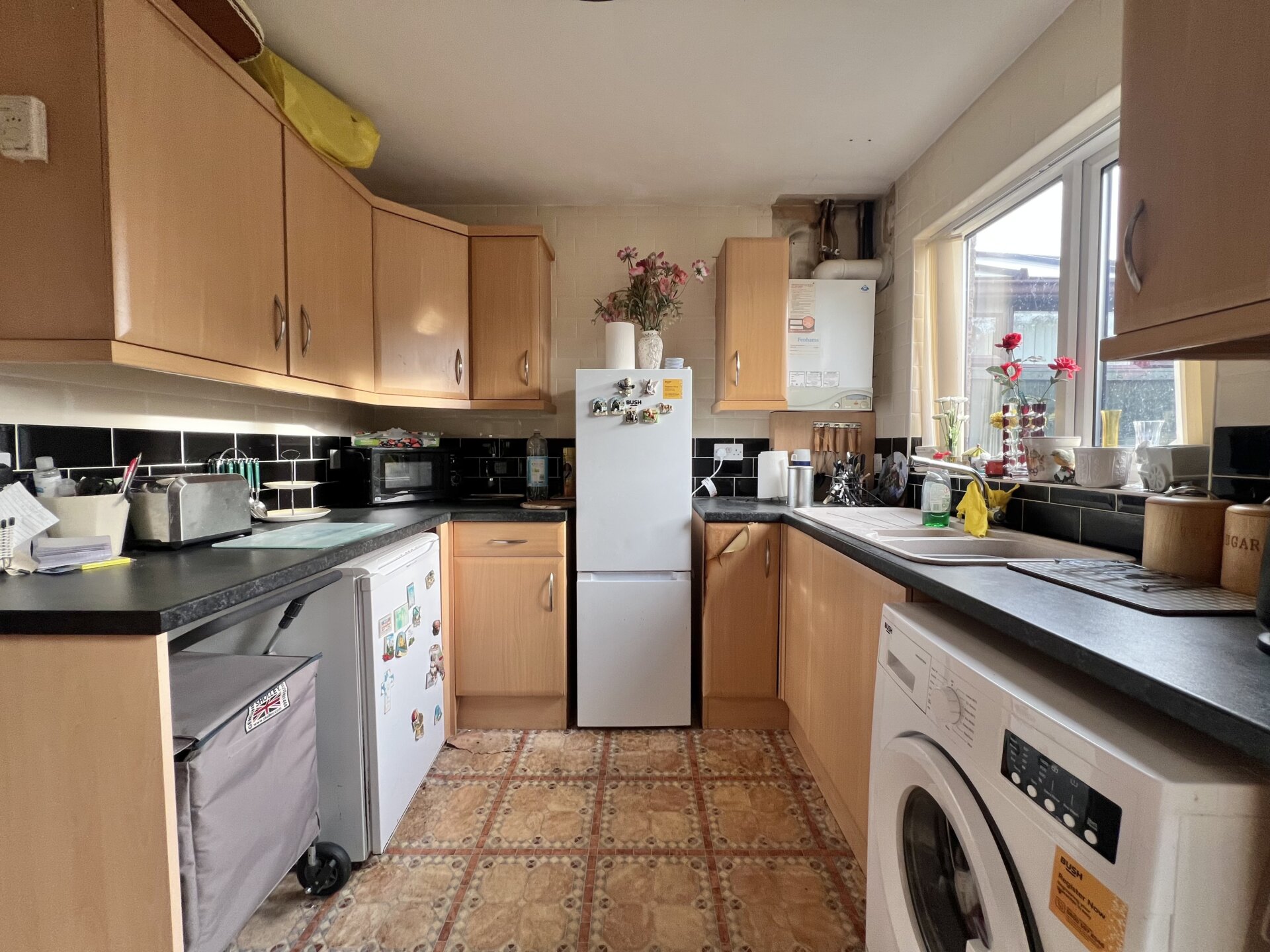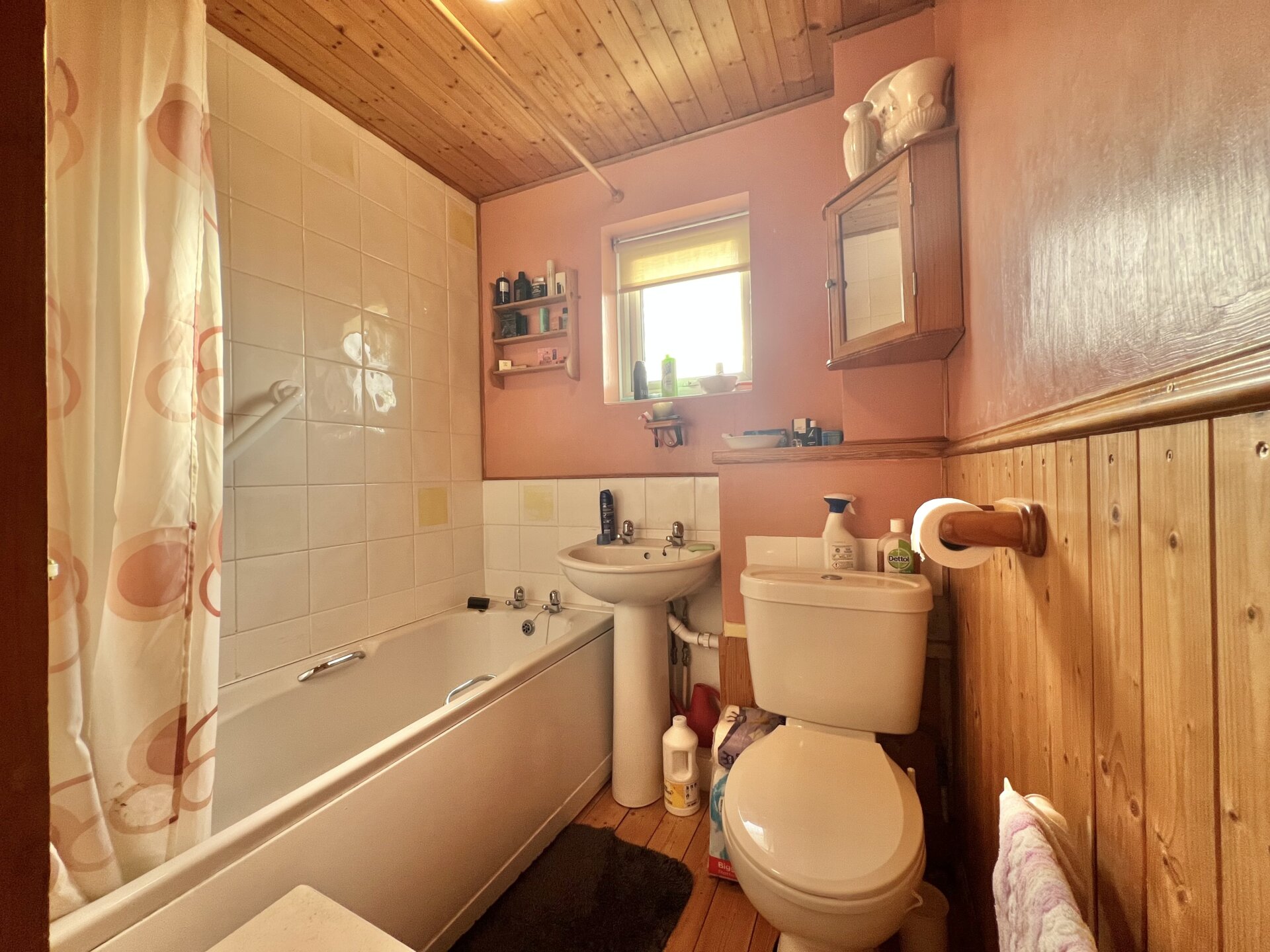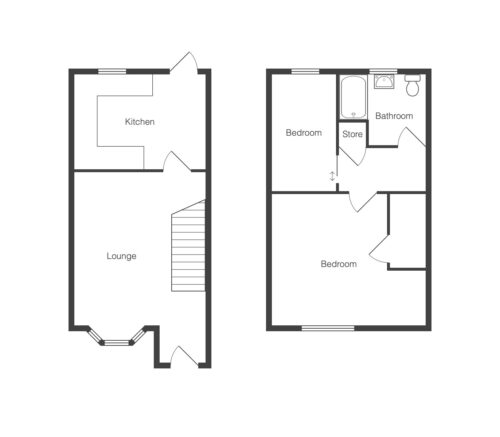-
Asking price
£145,000 Guide Price -
Bathrooms
1
-
Bedrooms
2
Description
PRICE GUIDE £145-150,000
This charming Two bedroom terraced house presents a unique opportunity with no upward chain. Boasting the added benefit of solar panels and parking for two cars to the rear. An ideal investment opportunity. The inviting South facing garden offers a tranquil retreat, perfect for soaking up the sun and enjoying outdoor dining. With viewings available seven days a week, this property is sure to generate a buzz in the market.
Entrance Porch, Lounge, Kitchen, Two Bedrooms and Bathroom.
The property does require some cosmetic upgrade. Outside there is a garden to the front which could be made into parking but the property does have this already to the rear where you can find parking for TWO vehicles.
The property is within walking distance of local primary and secondary schools. Long Eaton town centre is just a short distance away where there are Asda, Tesco and Aldi stores as well as many other retail outlets, healthcare and sports facilities including the West Park Leisure Centre. You are a five minute drive away from transport links include J25 of the M1, East Midlands Airport, stations at Long Eaton and East Midlands Parkway and the A52.
Tenure - Freehold
Council Tax Band B £1,676
Partner - Emma Cavers
Entrance Hall
UPVC front entrance door, open to the
Lounge 11' 0" x 8' 0" (3.35m x 2.44m)
UPVC double glazed window to the front, stairs to the first floor landing, radiator and door to
Kitchen 11' 0" x 8' 0" (3.35m x 2.44m)
Wall, base and drawer units with work surface over, inset waste/sink/drainer unit with mixer tap over, tiled walls and splashbacks. gas central heating boiler, radiator, UPVC double glazed window and rear exit door.
Landing
airing cupboard, access to the loft and doors to
Bedroom One 11' 0" x 8' 0" (3.35m x 2.44m)
UPVC double glazed window to the front, storage over the stairs, radiator.
Bedroom Two 10' 0" x 5' 0" (3.05m x 1.52m)
UPVC double glazed window to the rear, radiator.
Bathroom 7' 10" x 5' 10" (2.39m x 1.78m)
Panelled bath with electric shower over, pedestal wash hand basin, low flush w.c, radiator, UPVC double glazed window to the rear.
Need a mortgage?
We work with Mason Smalley, a 5-star rated mortgage brokerage with dedicated advisors handling everything on your behalf.
Can't find what you are looking for?
Speak with your local agent




