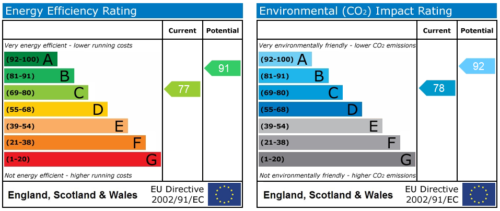-
Asking price
£285,000 OIRO -
Bathrooms
2
-
Bedrooms
2
Description
This beautiful two-bedroom detached bungalow is a modern gem which offers an exceptional living experience. Boasting a mere seven years of age, the property exudes a fresh and contemporary charm, showcasing immaculate interiors. The master bedroom features an en-suite, complemented by a luxurious four-piece family bathroom, ensuring convenience and comfort for all occupants. The open-plan living area seamlessly connects to the landscape-designed rear garden, creating a harmonious blend of indoor-outdoor living. With bi-folding doors that invite natural light and the outdoors in, this space offers a tranquil retreat ideal for relaxation and entertainment. Presenting a low-maintenance, south-facing garden, with an electric canopy above the bi-folding doors for sun and general weather protection. This bungalow is a rare find with no upward chain, offering endless possibilities to make it your own.
The property has a spacious entrance hall with two large storage cupboards. The bedrooms are situated at the front of the bungalow and the living/kitchen space is to the rear.
There is parking to the front and a south-facing rear garden revealing a delightful patio that transitions to a serene astro turf setting, complete with raised beds and a charming seating area nestled at the garden's end, featuring a pergola for added allure. In summation, this bungalow's outdoor space is a testament to thoughtful design and meticulous care, ensuring a lifestyle of comfort, convenience, and serenity for the discerning homeowner.
Situated in the vibrant town of Hucknall, this property enjoys access to an excellent range of local amenities and transport links. Several highly regarded schools, such as Hucknall National Church of England Primary School, Edgewood Primary and Nursery School, and The Holgate Academy, are all nearby, providing high educational standards within easy reach. For commuters, the M1 motorway is just 4 miles away, and Hucknall Train Station, about a mile from the property, offers regular services to Nottingham, Mansfield, and surrounding areas. Frequent bus services further enhance connectivity.
Hucknall High Street, located only 1.5 miles from the property, offers a variety of shops, cafés, and restaurants, catering to everyday needs. For those who enjoy outdoor activities, the picturesque Titchfield Park is just 0.9 miles away, providing green spaces for leisure and relaxation. Healthcare facilities are also conveniently close, with Hucknall Health Centre only 1.3 miles from the home.
Tenure - Freehold
Council Tax Band C £2,133
Partner - Emma Cavers
Entrance Hall
Composite front entrance door, coving to the ceiling, telephone point, x2 large storage cupboards one housing the gas central heating boiler, radiator and doors to
Lounge 16' 0" x 10' 11" (4.88m x 3.33m)
Radiator, bi-folding doors onto the rear garden, electric floating fire, TV and telephone point, coving to the ceiling.
Kitchen/Diner 16' 2" x 8' 1" (4.93m x 2.46m)
Matching Grey, wall and base units incorporating a laminate work surface over, 1½ bowl stainless steel sink with mixer tap over, integrated oven with four ring gas hob over and extractor hood above, glass splashback, integrated fridge/freezer, spotlights, coving to the ceiling, UPVC double glazed window, integrated dishwasher and washing machine, linoleum flooring, open through to the Lounge.
Bedroom One 19' 0" x 10' 0" (5.79m x 3.05m)
UPVC double glazed window to the front, built-in wardrobes with sliding doors, radiator, coving to the ceiling, TV & telephone point, and door to
En-Suite
Walk-in shower cubicle with shower from the mains, sink, low flush w.c, tiled walls and splashbacks, chrome heated towel rail, extractor fan.
Bedroom Two 10' 0" x 8' 10" (3.05m x 2.69m)
UPVC double glazed window to the front, radiator, access to the loft, coving to the ceiling.
Bathroom 8' 0" x 6' 0" (2.44m x 1.83m)
A four piece suite comprising a bath with a mixer shower attachment, walk-in shower cubicle with shower from the mains, low flush w.c, sink, tiled walls and splash backs, extractor fan, chrome heated towel rail, vellum window.
Need a mortgage?
We work with Mason Smalley, a 5-star rated mortgage brokerage with dedicated advisors handling everything on your behalf.
Can't find what you are looking for?
Speak with your local agent




