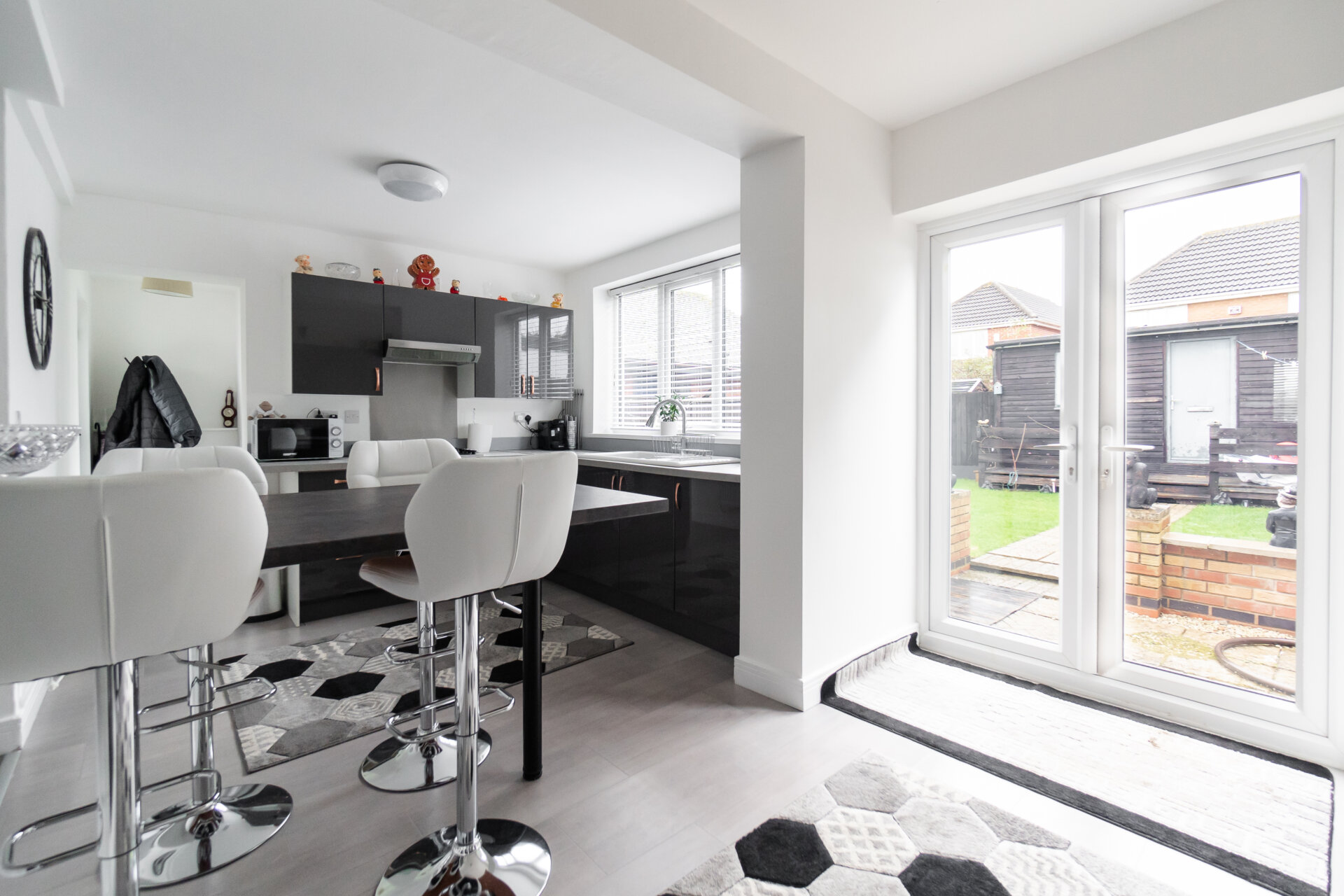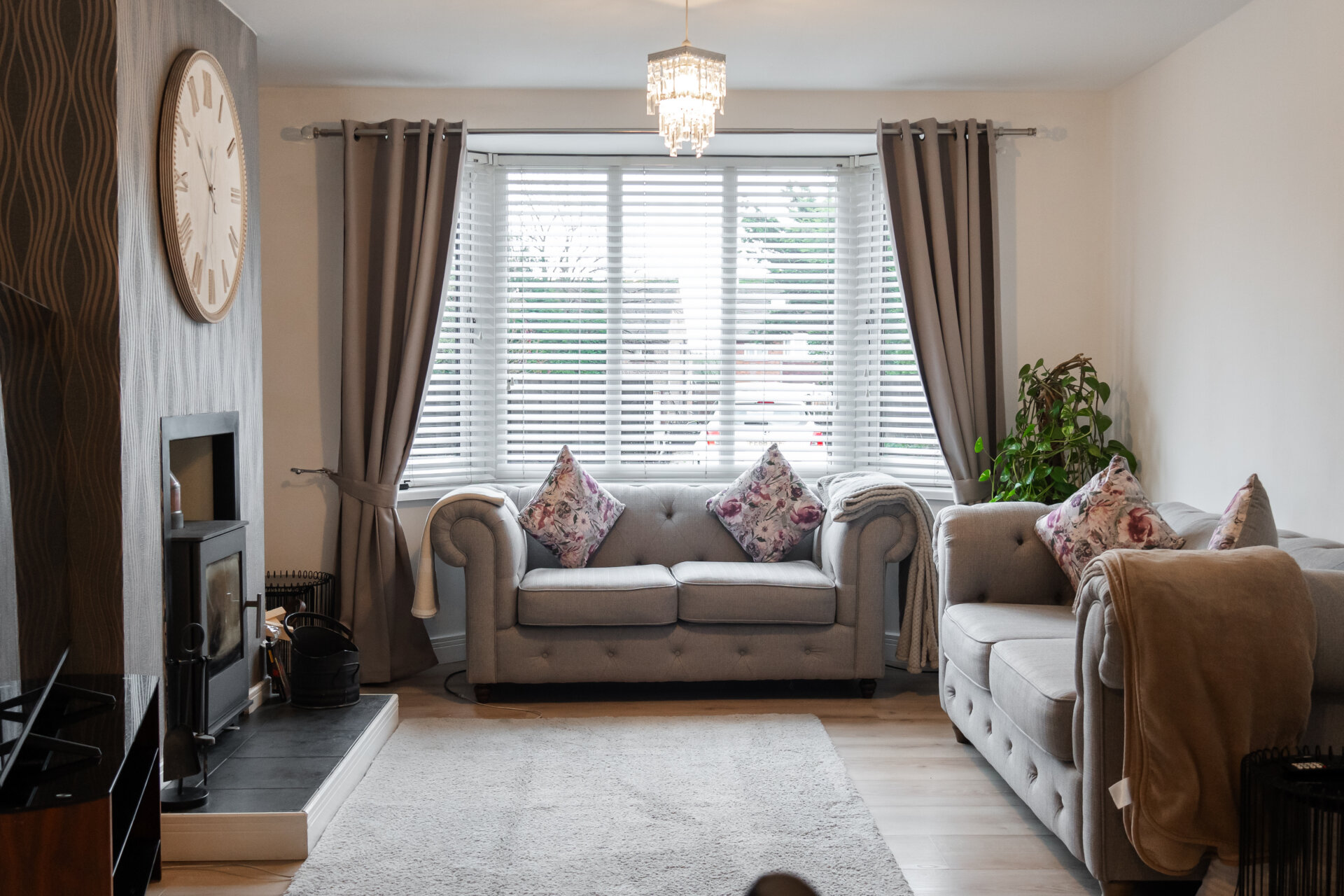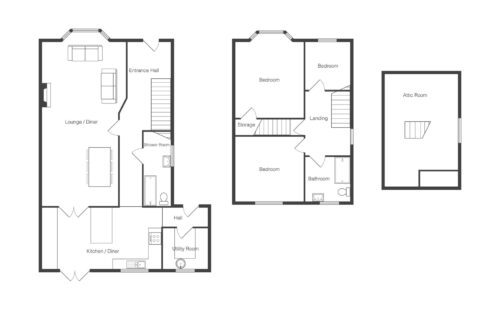-
Asking price
£340,000 OIRO -
Bathrooms
2
-
Bedrooms
3
Description
This extended three-bedroom semi-detached house offers a blend of modern comfort and traditional charm. The property has been recently refurbished to a high standard, featuring new kitchens and bathrooms throughout. The ground floor boasts an open plan dining kitchen with patio doors leading to the rear garden, ideal for indoor-outdoor living. The spacious lounge/dining room exudes a cosy ambience with a log burner, perfect for relaxing evenings. With gas central heating and double glazing throughout, this home ensures warmth and comfort year-round. In addition, there are ground floor and first-floor shower rooms, adding convenience for busy households. Situated within walking distance of local amenities and transport links in Toton, this property is not only a delightful home but also a convenient one. Boasting a large plot, this property offers ample space both indoors and outdoors, making it an excellent choice for families and those who love to entertain. Viewings are available seven days a week, allowing you to fully appreciate all this property has to offer.
The outside space of this property is just as impressive as the interior, with thoughtful landscaping adding to the charm of the home. To the front, a large gravelled driveway provides ample parking space, while hedge and fenced boundaries ensure privacy. Double gates at the side lead to a pergola area, offering a versatile space for a hot tub or seating area for outdoor relaxation. The rear garden features a patio area with a dwarf brick wall, transitioning seamlessly into a well-maintained lawn with gravelled borders. A path leads to the bottom of the garden where a large summerhouse/shed awaits, providing additional storage or a peaceful retreat. The garden is privately enclosed with fenced boundaries, offering a safe and tranquil outdoor environment for both children and pets to enjoy.
Nottingham Road, Toton is close to supermarkets and retail outlets found in the nearby towns of Beeston, Stapleford and Long Eaton. Toton also offers great transport links being close to Toton Tram station and road links include J25 of the M1, East Midlands Airport, stations at Beeston, Attenborough, Long Eaton and East Midlands Parkway and the A52 and other main roads provide good access to Nottingham, Derby and other East Midlands towns and cities.
Tenure:
Freehold
Local Authority:
Broxtowe Borough Council
Council Tax Band A (£1,437)
Entrance Hall
Composite front entrance door to the front, laminate floor, stairs to the first floor landing, radiator and doors to
Lounge/Dining Room 26' 0" x 11' 1" (7.92m x 3.38m)
UPVC double glazed bay window to the front, laminate floor, UPVC double glaze doors to the kitchen, log burner on a tiled hearth, Radiator.
Kitchen Dining Room 18' 1" x 9' 9" (5.51m x 2.97m)
Newley fitted grey high gloss, wall, base and drawer units with work surface over, ceramic sink and drainer with mixer tap over, breakfast bar, splashbacks, built-in oven, gas hob and extractor hood over, appliance space, UPVC double glazed windows and patio doors to the rear and open to
Inner Hallway
UPVC rear exit door and door to
Utilty Room 7' 0" x 6' 6" (2.13m x 1.98m)
Wall & base units with work surface over, sink and mixer tap over, plumbing for automatic washing machine, tumble dryer space, gas central heating boiler, tiled walls and splashbacks, laminate floor, UPVC double glazed window to the rear.
Shower Room
Walk-in shower cubicle with waterfall shower head and a hand held shower head, low flush w.c, sick with storage, splashbacks, UPVC double glazed window to the side and chrome heated towel rail.
Landing
UPVC double glazed window to the side and doors to
Bedroom One 12' 2" x 9' 8" (3.71m x 2.95m)
UPVC double glazed bay window to the front, radiator and door to storage cupboard.
Bedroom Two 10' 4" x 10' 7" (3.15m x 3.23m)
UPVC double glazed window to the rear, radiator.
Bedroom Three 7' 9" x 7' 5" (2.36m x 2.26m)
UPVC double glazed window to the front and radiator.
Bathroom
Walk-in shower cubicle with shower from the mains, low flush w.c, sink with storage cupboard, radiator, tiled walls and splash backs, UPVC double glazed window to the rear.
Attic Room 11' 7" x 18' 8" (3.53m x 5.69m)
UPVC double window, laminate floor, storage in the eaves.
Need a mortgage?
We work with Mason Smalley, a 5-star rated mortgage brokerage with dedicated advisors handling everything on your behalf.
Can't find what you are looking for?
Speak with your local agent



