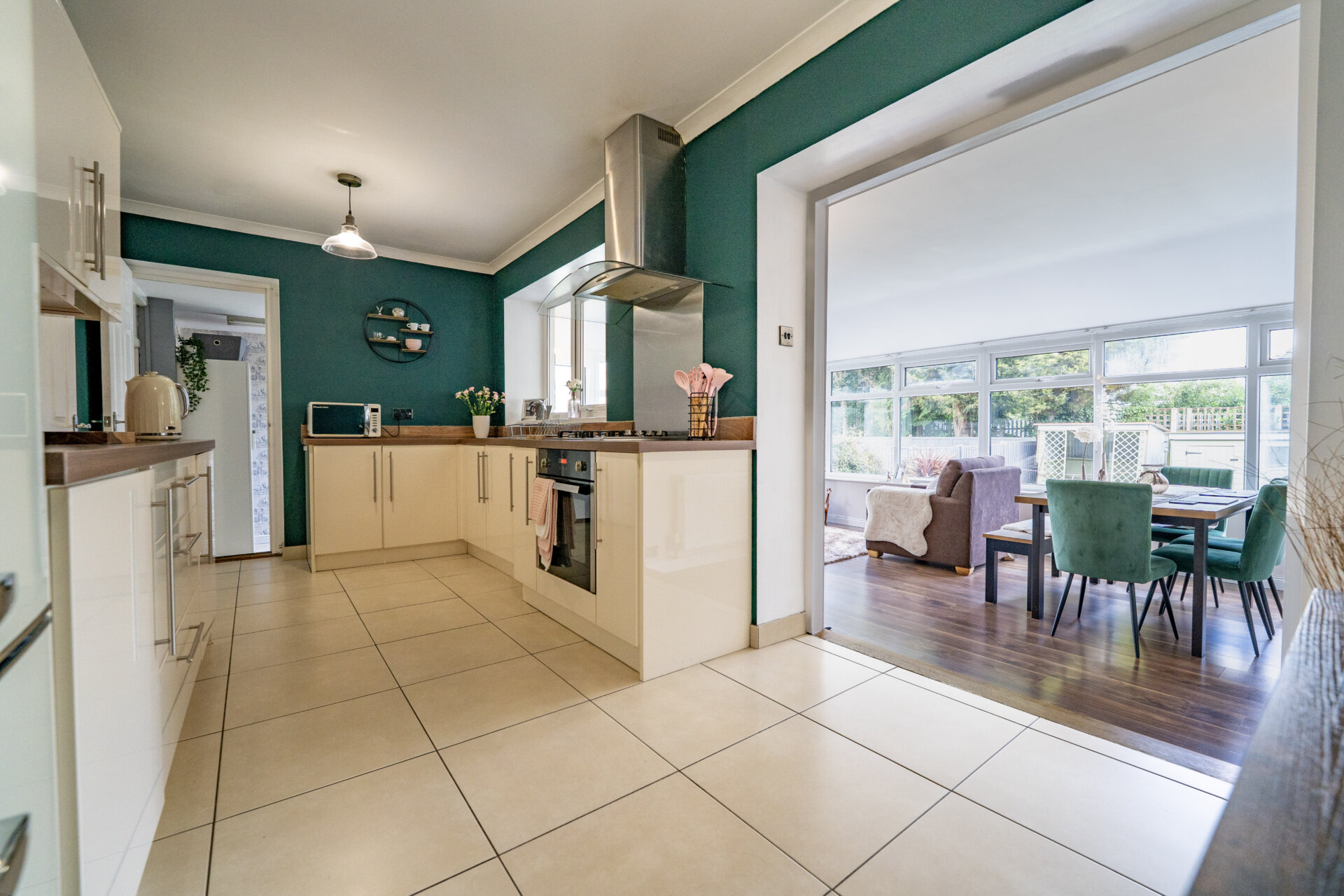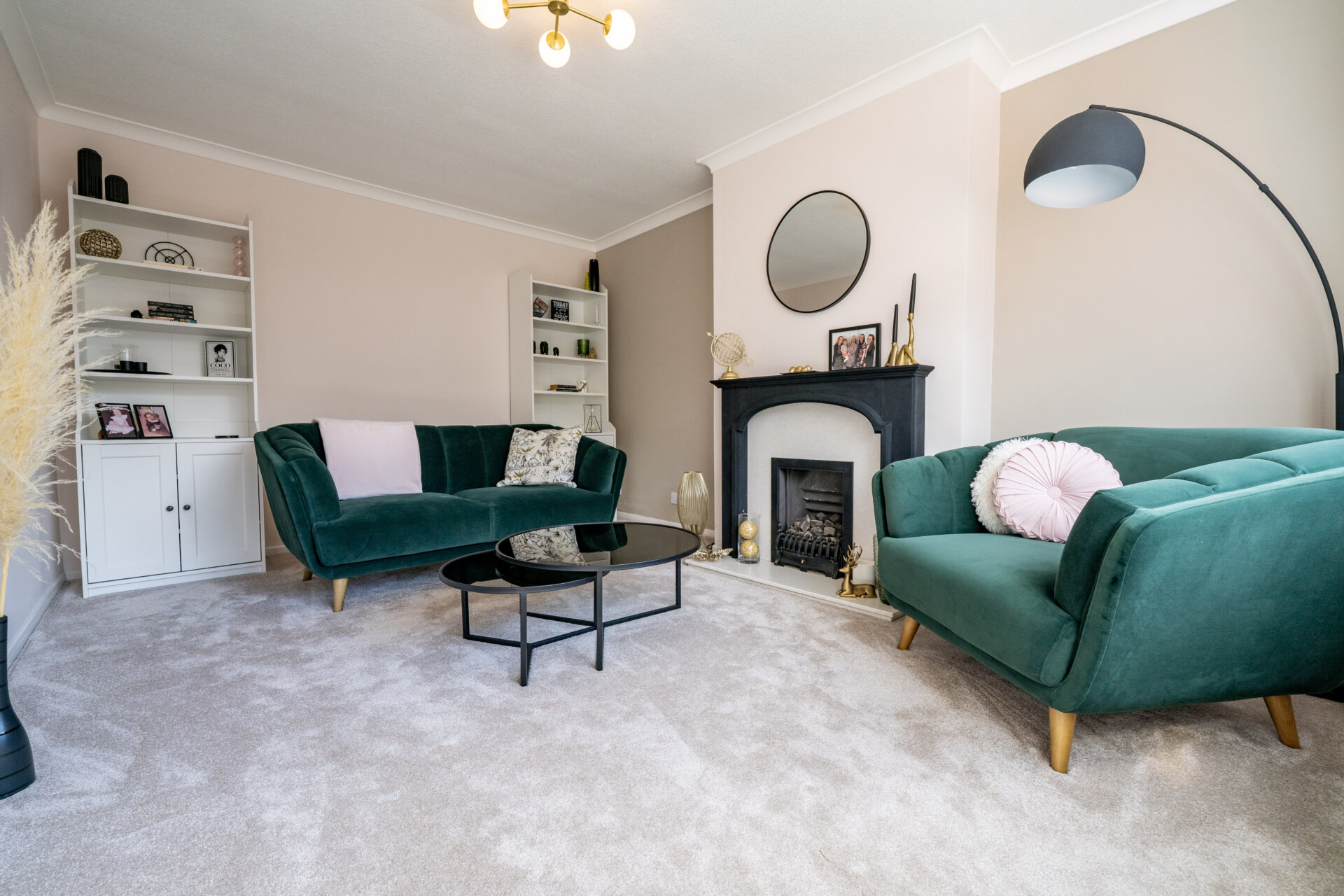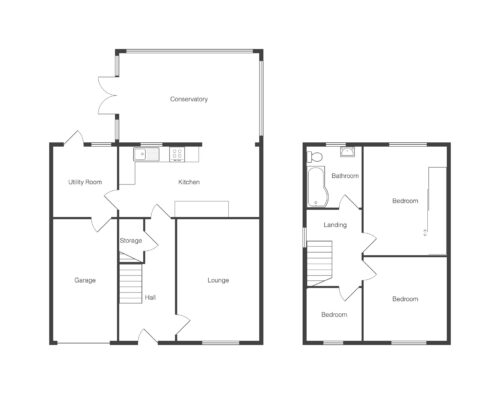-
Asking price
£270,000 Offers Over -
Bathrooms
1
-
Bedrooms
3
Description
This extended three-bedroom semi-detached house presents a prime opportunity for comfortable family living. The property boasts a well-designed open-plan dining kitchen to the rear, offering a lovely view of the garden, making it the ideal spot for enjoying family meals or entertaining guests. Furthermore, the accommodation features a large utility room, Seperate lounge, three bedrooms, a family bathroom, gas central heating, and double glazing throughout, ensuring optimal comfort and convenience for the residents. Located within close proximity to reputable schools and within walking distance to Long Eaton town centre, this home provides not only a peaceful retreat but also easy access to essential amenities. With its pristine interiors and fantastic location, this property is ready for new owners to move in and start creating lasting memories. Schedule your viewing today to experience the charm and functionality of this lovely home!
The outdoor space of this property complements the interior perfectly. At the front, a gravelled driveway provides parking space for at least two cars, enclosed with a dwarf brick wall and fenced boundaries for added privacy and security. Stepping out to the rear, a well-manicured garden awaits, complete with a patio area leading to an astro turf lawn and raised beds with decorative sleepers and lighting. The garden also features a garden shed, a covered seating area with power sockets and an outside tap, making it a versatile space for hosting gatherings or simply unwinding after a long day. Spanning approximately 16'2 x 9'1ft is the Garage.
The property is very well placed for easy access to all the local amenities and facilities provided by Long Eaton which include the Asda and Tesco superstores along with numerous other retail outlets found along the high street, there are schools for all ages, health care and sports facilities and the excellent transport links include J25 of the M1, Long Eaton train station, East Midlands Airport and the A52 to both Nottingham and Derby.
Tenure - Freehold
Council Tax Band B
Partner - Emma Cavers
Entrance Hall
Composite front entrance door, stairs to the first floor landing, radiator, laminate floor, door to understairs storage cupboard and doors to.
Lounge 10' 8" x 15' 6" (3.25m x 4.72m)
UPVC double glazed window to the front, radiator, gas fire with Adam style surround, coving to the ceiling.
Kitchen 17' 1" x 8' 3" (5.21m x 2.51m)
Wall, base and drawer units with work surface over, sink/waste/drainer unit with mixer tap over, tiled walls and splashbacks, appliance space, built-in oven, gas hob and extractor hood over, coving to the ceiling, tiled floor, UPVC double glazed window, door to the utility room and open to the conservatory, appliance space.
Conservatory 18' 5" x 11' 8" (5.61m x 3.56m)
Brick base with a tiled roof, UPVC double glazed windows and patio doors to the rear garden, x2 radiators, TV point, laminate floor.
Utility Room 8' 0" x 8' 8" (2.44m x 2.64m)
Gas central heating boiler, door to the garage, radiator, tiled floor and composite rear exit door.
Landing
Access to the loft with a pull down ladder, UPVC double glazed windows, engineering wood floor and doors to
Bedroom One 12' 7" x 10' 4" (3.84m x 3.15m)
UPVC double glazed window to the front, radiator, built-in wardrobes with sliding doors.
Bedroom Two 10' 4" x 10' 6" (3.15m x 3.20m)
UPVC double glazed window to the front, radiator, built-in storage.
Bedroom Three 6' 9" x 6' 4" (2.06m x 1.93m)
UPVC double glazed window, radiator.
Bathroom
White Three piece suite comprising a P-shaped bath with electric shower over, sink with cupboard underneath, low flush w.c, radiator, tiled walls and splash backs, UPVC double glazed window to the rear.
Need a mortgage?
We work with Mason Smalley, a 5-star rated mortgage brokerage with dedicated advisors handling everything on your behalf.
Can't find what you are looking for?
Speak with your local agent



