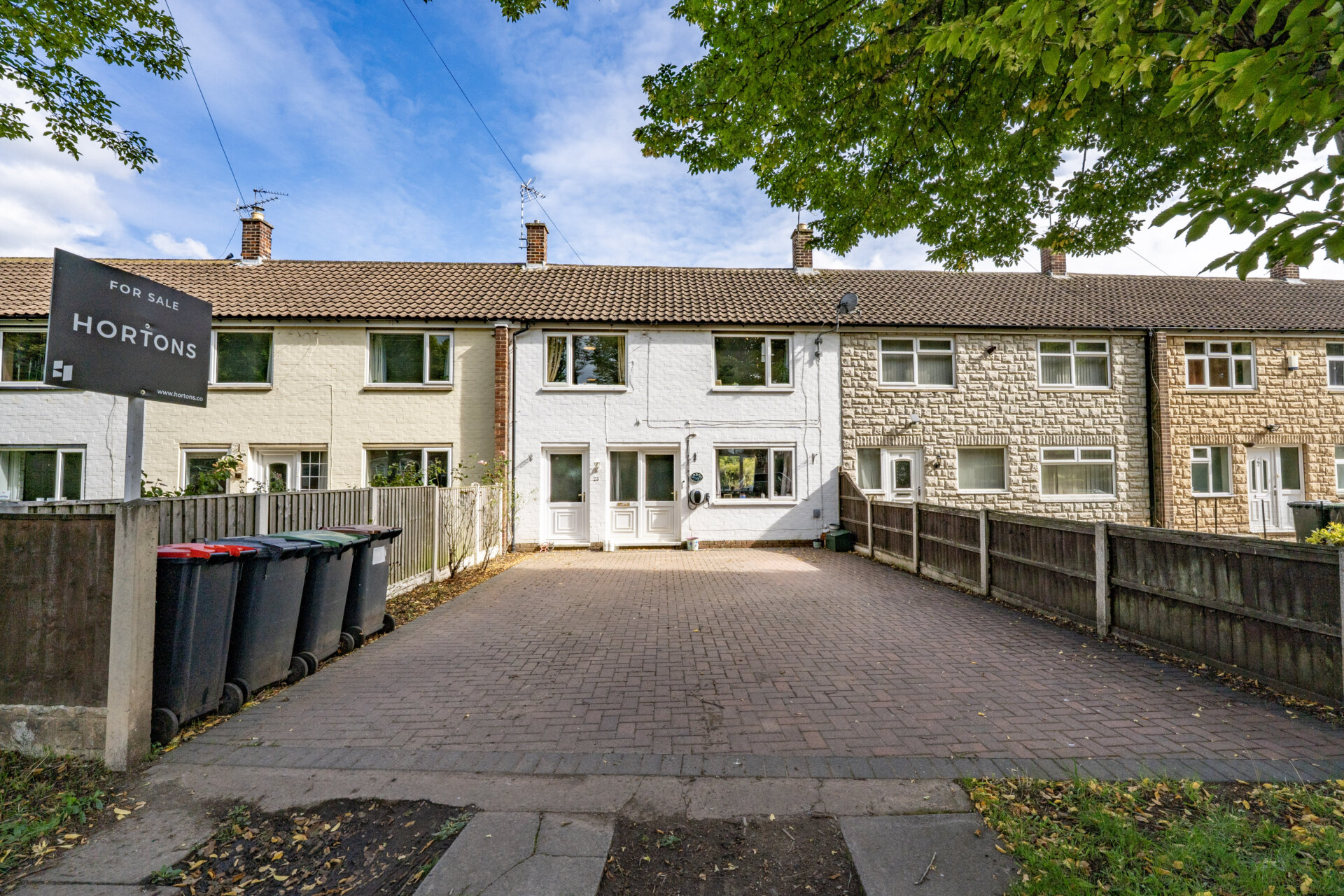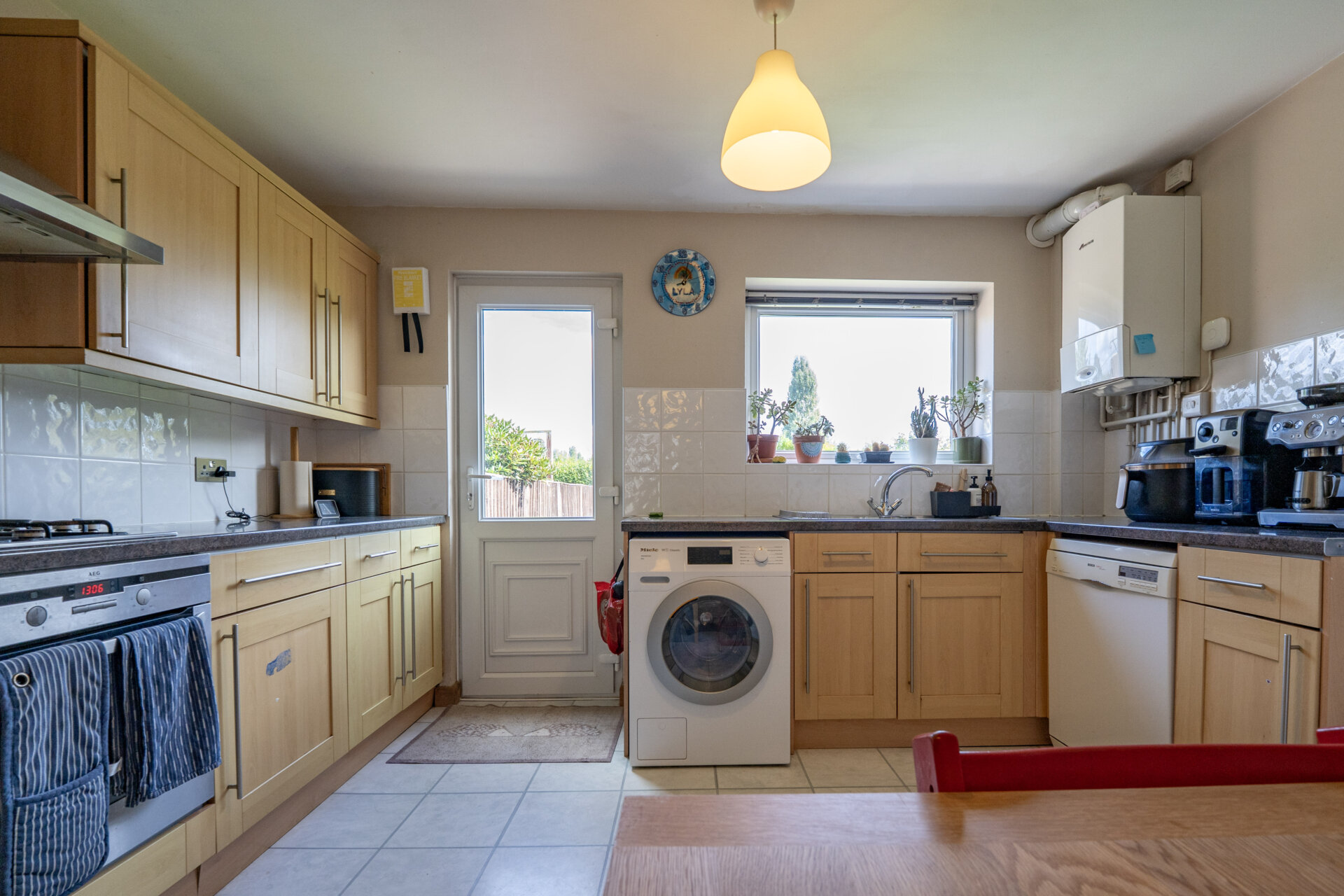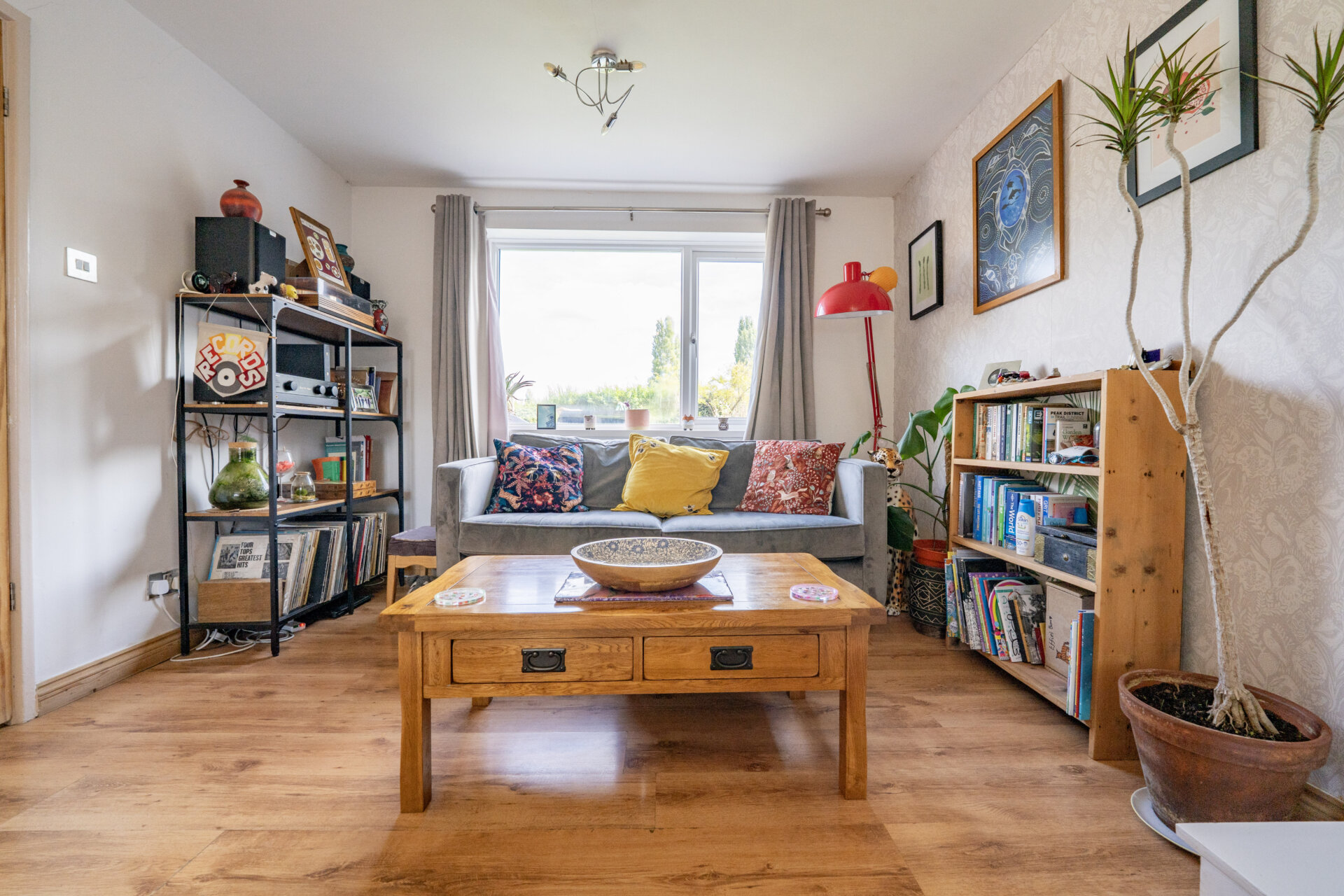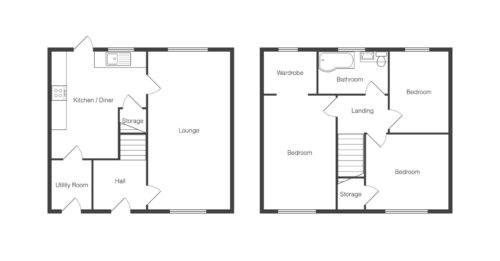-
Asking price
£230,000 OIRO -
Bathrooms
1
-
Bedrooms
3
Description
Introducing this charming 3-bedroom terraced house, a perfect abode for any family seeking a comfortable and spacious home. Boasting three generous double bedrooms, this property offers ample living space for all occupants. Park with ease with off-road parking available for 3-4 vehicles, while the rear garden provides an inviting retreat for outdoor activities or relaxation. Enjoy the convenience of gas central heating and double-glazed windows throughout, ensuring comfort and energy efficiency year-round. The property features a well-appointed dining kitchen, complete with a separate utility room for added convenience. Benefit from exceptional transport links, located just a short stroll to the nearby tram stop. Families will appreciate the proximity to local schools, making the property an ideal choice for first-time buyers. Arrange a viewing at your convenience, with appointments available seven days a week.
Step outside to discover the delightful exterior of this property, offering a well-maintained and larger than average outdoor space perfect for outdoor enjoyment. Ideal for enjoying the fresh air or entertaining guests. Residents can relish the luxury of having private access to a spacious garden, offering endless possibilities for outdoor activities or gardening enthusiasts. Enjoy the convenience of having your own private retreat just steps away from your doorstep.
The property is close to supermarkets and retail outlets found in the nearby towns of Beeston, Stapleford and Long Eaton. There are also great transport links being close to Toton Tram station and road links include J25 of the M1, East Midlands Airport, stations at Beeston, Attenborough, Long Eaton and East Midlands Parkway and the A52 and other main roads provide good access to Nottingham, Derby and other East Midlands towns and cities.
Tenure: Freehold
Local Authority: Broxtowe Borough Council
Council Tax Band A (£1,677)
Partner - Emma Cavers
Entrance Hall
UPVC double glazed front entrance door, stairs to the first floor landing, radiator and door to Lounge
Lounge 20' 6" x 13' 9" (6.25m x 4.19m)
UPVC double glazed window to the front and rear, radiator, laminate flor and doors to kitchen and entrance hall.
Dining Kitchen 12' 1" x 13' 9" (3.68m x 4.19m)
Wall, base and drawer units with work surface over, stainless steel sink/waste/drainer unit with mixer tap over, tiled walled splashbacks, built-in oven, gas hob and extract hood over, appliance space, plumbing for automatic washing machine and dishwasher, UPVC double glazed window and rear exit door, radiator, door to understairs storage, gas central heating boiler and door to
Utilty Room 5' 5" x 5' 8" (1.65m x 1.73m)
UPVC double glazed front door and door to kitchen.
Landing
Access to the loft and doors to bedrooms and bathroom
Bedroom One 14' 8" x 9' 2" (4.47m x 2.79m)
UPVC double glazed window to the front, radiator and door to built-in wardrobe with hanging rails, storage and a UPVC double glazed window.
Bedroom Two 10' 6" x 9' 9" (3.20m x 2.97m)
UPVC double gazed window, radiator, over the stairs storage.
Bedroom Three 9' 9" x 7' 8" (2.97m x 2.34m)
UPVC double glazed window, radiator.
Bathroom 8' 5" x 4' 7" (2.57m x 1.40m)
P-shaped bath with shower from the mains having a waterfall shower head and a hand held shower head, vanity unit with sink and low flush w.c, tiled walls and splashbacks, tiled floor, chrome heated towel rail, UPVC double glazed window x2.
Need a mortgage?
We work with Mason Smalley, a 5-star rated mortgage brokerage with dedicated advisors handling everything on your behalf.
Can't find what you are looking for?
Speak with your local agent



