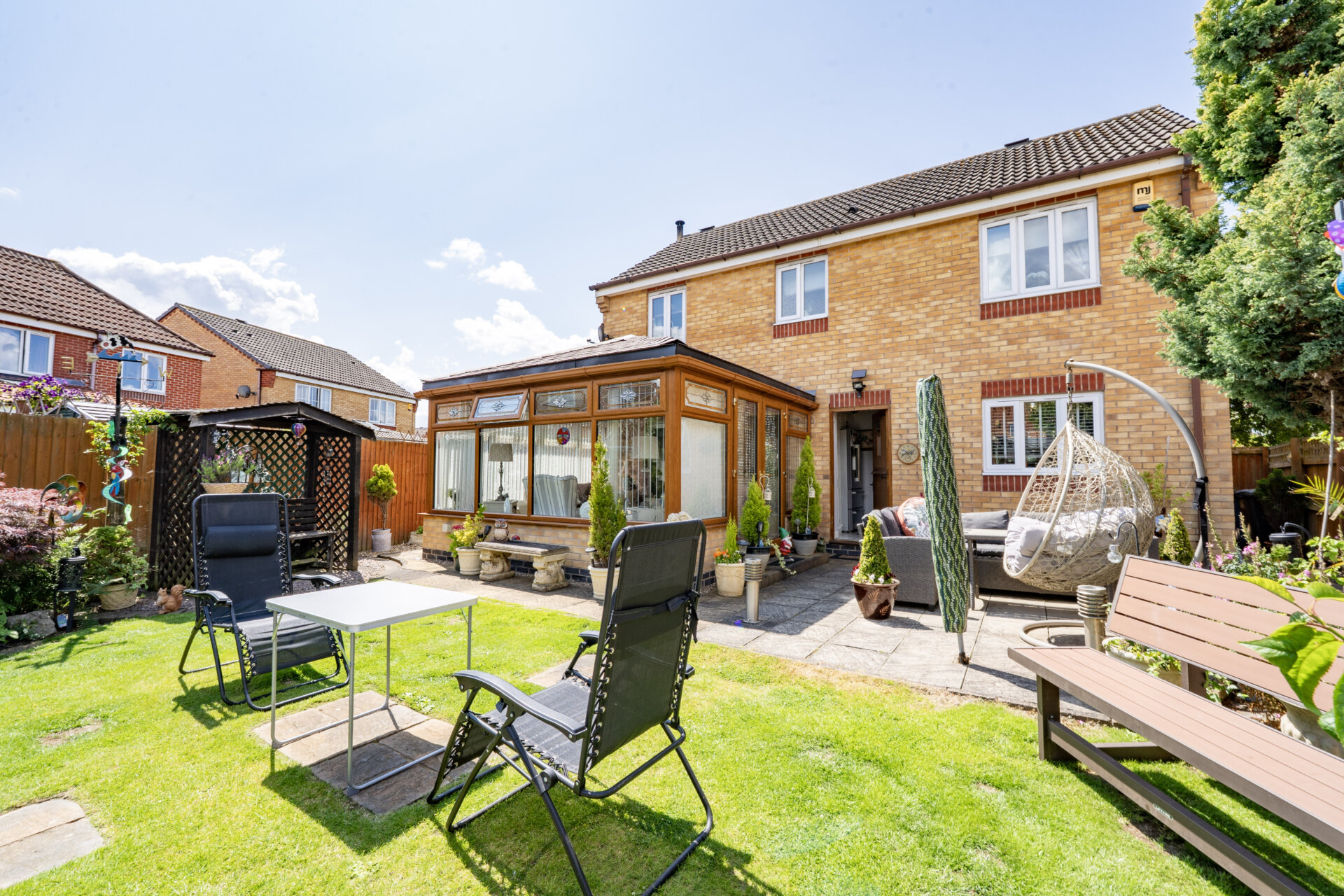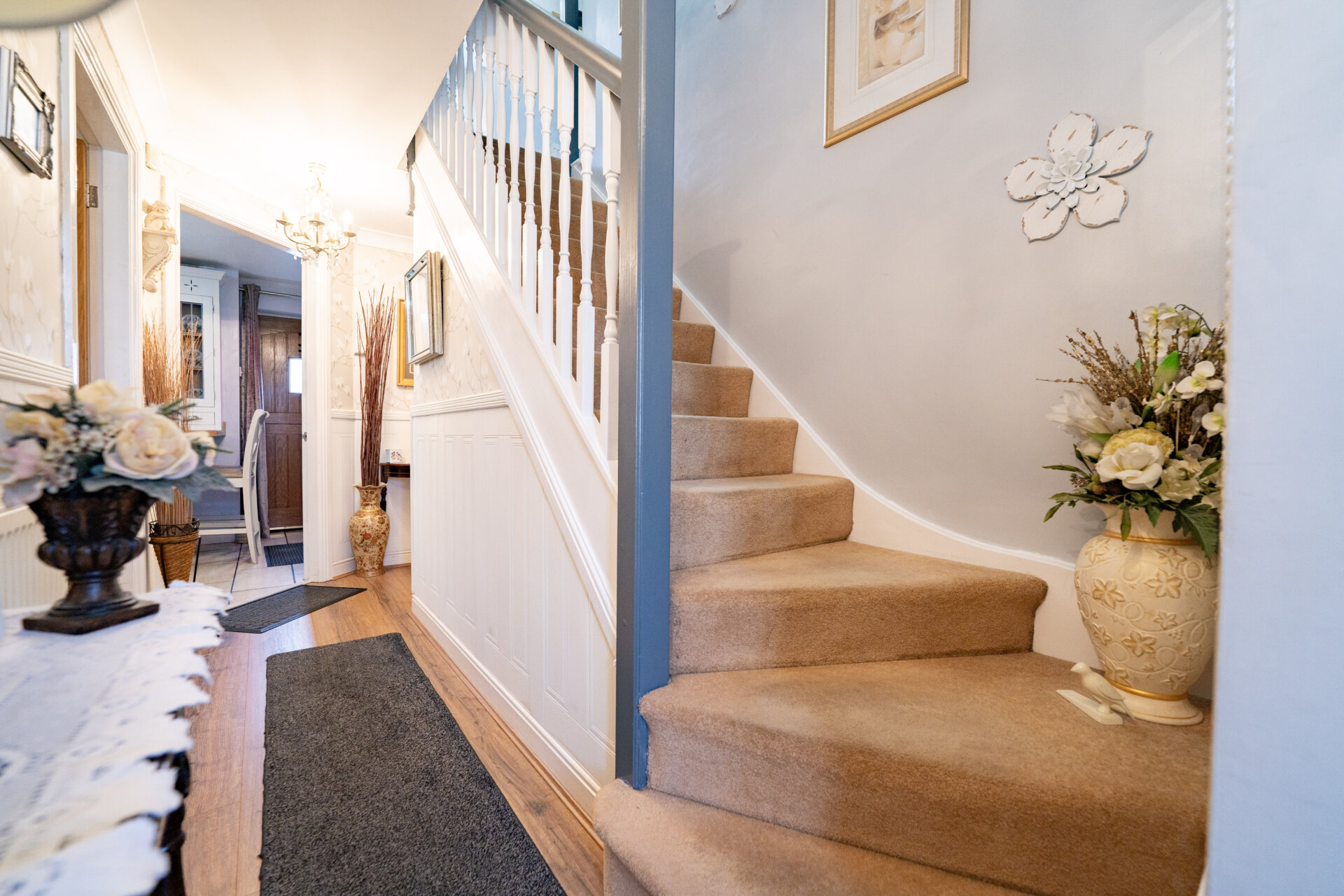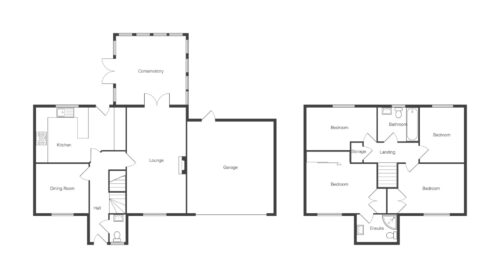-
Asking price
£490,000 OIRO -
Bathrooms
2
-
Bedrooms
4
Description
Nestled in the heart of the sought-after Pennyfields estate, this extended, double fronted, FOUR bedroom detached house is the epitome of modern family living. The property boasts a spacious interior, featuring three reception rooms that offer versatile living space for the whole family, ground floor WC and Kitchen. The master bedroom comes complete with its own en-suite and a seperate family bathroom. Noteworthy features includes the plot the property sits on. There is a large landscaped garden at the rear, adorned with a charming pergola and a summer house, providing a serene outdoor retreat, parking to the front with a front garden which could easily be made into further parking if required and a DOUBLE GARAGE. The property could easily fit an additional extension to the rear or over the garage if required (subject to necessary planning permission). With a recently installed gas central heating system and double glazing throughout, comfort and energy efficiency are guaranteed. Conveniently located within walking distance of local schools and the West Park Leisure Centre, this property also offers easy access to excellent transport links and is just a stone's throw away from Long Eaton train station. With viewings available seven days a week, don't miss the opportunity to make this house your new home.
Outside, the property truly shines with its picturesque outdoor space. The front garden features a well-maintained lawn flanked by colourful borders teeming with flowers and shrubs, leading to the inviting entrance. A gate on the left elevation reveals the expansive rear garden, offering multiple secluded seating areas enclosed by fenced boundaries. A delightful patio area seamlessly transitions to a lush lawn, while a centrally located decking provides access to the charming summer house. At the end of the garden, a secluded patio with a pergola awaits, perfect for outdoor gatherings. To the right side of the property lies a sizeable storage area, leading to the back of the double garage. This garage comes equipped with light, power, and a rear door granting direct access to the garden. Completing the outdoor amenities are raised beds, a tranquil water feature, and a convenient outside tap. With off-road parking for two cars on the tar macadam driveway, this property is a rare find that seamlessly combines indoor comfort with outdoor tranquillity.
Situated within the sought after Pennyfields development the property is within walking distance of West Park Leisure Center and local schools for public and private Primary & Secondary schools, Long Eaton train station and a short drive to J25 of the M1 and the A50.
Tenure - Freehold
Council Tax Band
Partner - Emma Cavers
Entrance Hall
Composite front entrance door, laminate floor, stairs to the first floor landing, radiator, wood panelling to the walls, coving to the ceilings, door to understairs storage cupboard and doors to
Lounge 11' 3" x 19' 1" (3.43m x 5.82m)
UPVC double glazed window to the front, coving to the ceiling, dado rail, laminate floor, log burner with Adam style surround and tiled hearth, UPVC double glazed French Doors to the conservatory, x2 radiators and TV point.
Conservatory 13' 0" x 12' 9" (3.96m x 3.89m)
Brick base with UPVC double glazed windows and doors onto the rear garden and a solid tiled roof, laminate floor.
Dining Room 9' 6" x 9' 3" (2.90m x 2.82m)
UPVC double glazed window to the front, engineer wood floor, coving to the ceiling, radiator, ceiling rose.
Kitchen 13' 8" x 10' 1" (4.17m x 3.07m)
Wall, base and drawer units with wood work surface, Belfast sink with a mixer tap set in a granite work surface with wood grain effect work surfaces to either side, tiled walls and splashbacks, built-in dishwasher, space for a Range cooker with drawers either side and wine rack and extractor hood over, appliance space, radiator, tiled floor, breakfast bar, UPVC double glazed window, spotlights and stable style rear exit door.
WC
Low flush w.c, pedestal wash hand basin, splashbacks, radiator, laminate floor, UPVC double glazed window to the front.
Landing
Radiator, access to the loft, large airing cupboard housing the gas central heating boiler and doors to
Bedroom One 12' 6" x 9' 1" (3.81m x 2.77m)
UPVC double glaze window to the front with shutters, radiator, built-in wardrobes, laminate floor, ceiling rose, overstairs storage and door to
En-Suite
Walk-in shower cubicle with shower from the mains, sink with storage, low flush w.c, fully tiled walls and splashbacks, tiled floor, UPVC double glazed window with shutters, spotlights, extractor fan, radiator.
Bedroom Two 11' 4" x 8' 7" (3.45m x 2.62m)
UPVC double glazed window to the front with shutters, laminate floor, wood panelling to the walls, built-in storage, ceiling rose and TV point.
Bedroom Three 12' 6" x 8' 4" (3.81m x 2.54m)
UPVC double glazed window to the rear, radiator, laminate floor.
Bedroom Four 10' 2" x 7' 9" (3.10m x 2.36m)
UPVC double glazed window to the rear, radiator.
Bathroom 6' 9" x 5' 8" (2.06m x 1.73m)
Panelled bath with shower from the mains, low flush w.c, sink with storage, tiled walls and splashbacks, heated towel rail, spotlights, vinyl tiled floor, extractor fan and UPVC double glazed window.
Need a mortgage?
We work with Mason Smalley, a 5-star rated mortgage brokerage with dedicated advisors handling everything on your behalf.
Can't find what you are looking for?
Speak with your local agent



