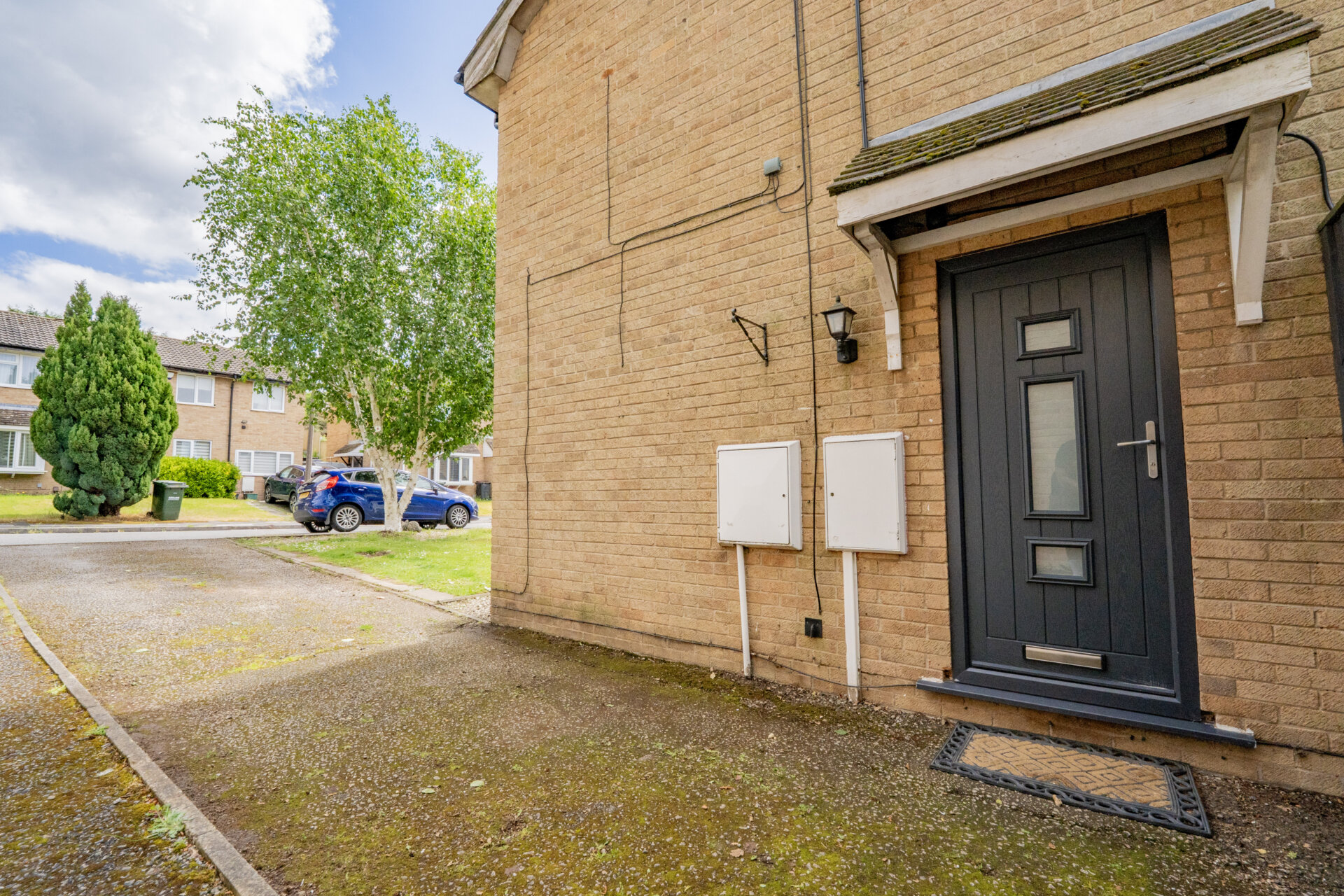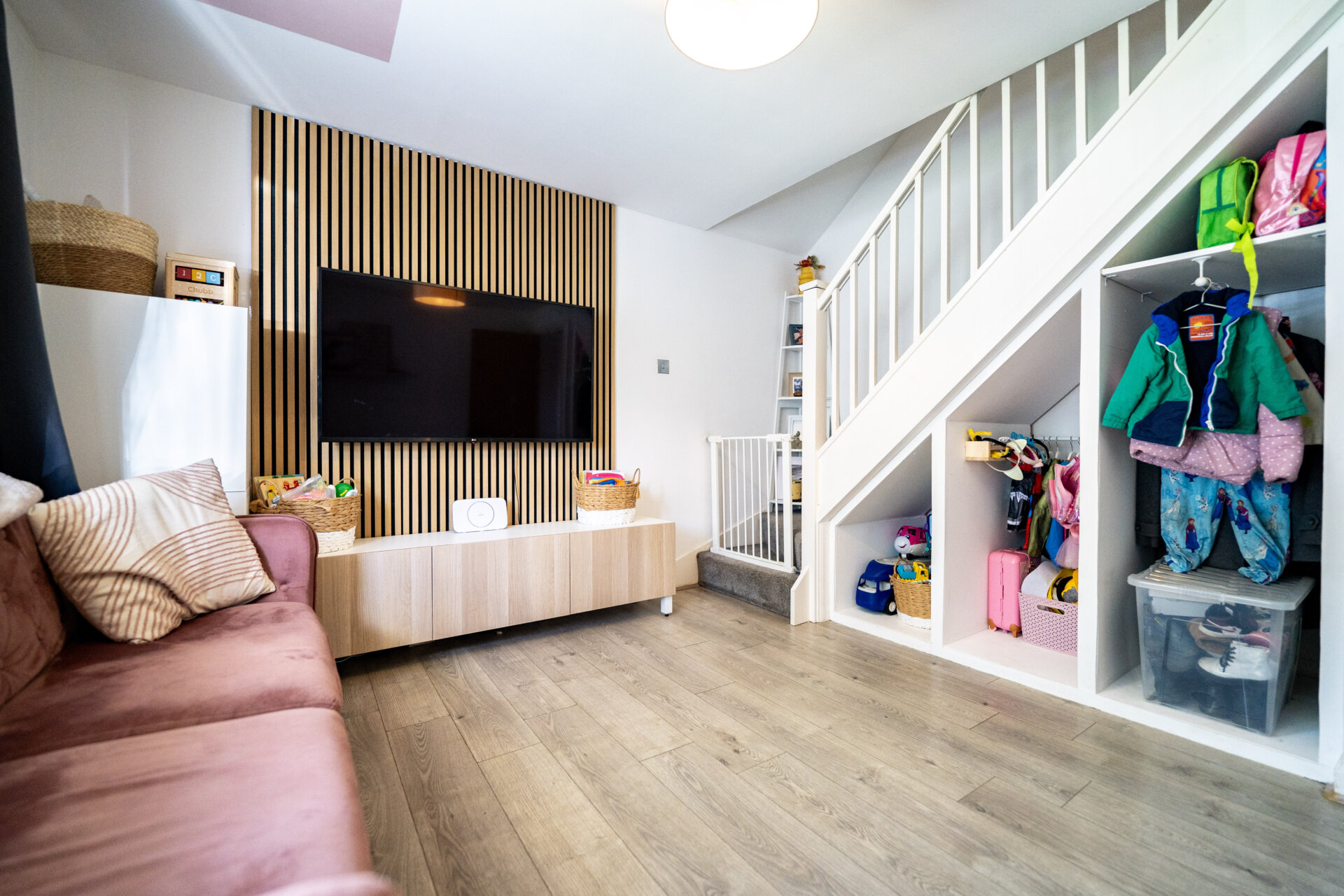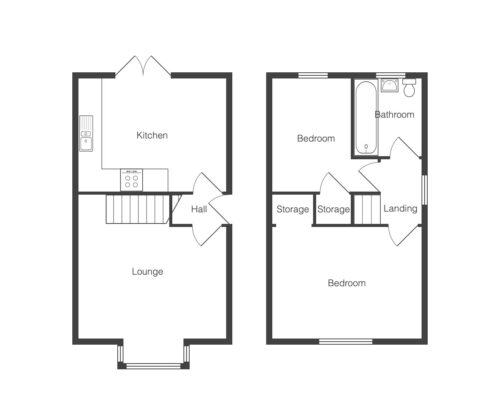-
Asking price
£180,000 Offers Over -
Bathrooms
1
-
Bedrooms
2
Description
This charming two-bedroom semi-detached house presents an ideal opportunity for first-time buyers or small families. Boasting gas central heating and double glazing throughout, this lovingly maintained home offers a warm and welcoming ambience. The modern fitted kitchen features patio doors that open onto the rear garden, providing a seamless indoor-outdoor flow. Additionally, the property benefits from off-road parking, ensuring convenience for residents and guests alike. With local schools within walking distance, this residence offers a perfect blend of comfort and practicality.
Outside, the property impresses with its meticulously landscaped outdoor space, designed to cater to a range of preferences. The front of the house features a well-kept lawn and off-road parking for two vehicles, perfect for those with multiple cars or visitors. A gate on the side elevation opens to reveal the rear garden, where a paved patio leads to an inviting decking area and a separate patio zone. A charming summer house beckons, complete with lighting and power. Further steps lead to an area featuring artificial grass, raised beds, and a garden shed, providing ample space for gardening enthusiasts or outdoor entertaining. The south-facing orientation of the garden ensures plenty of sunlight throughout the day.
Quantock Close is a prime location for a combination of tranquillity and accessibility. Local amenities are plentiful, with Arnold town centre just 0.4 miles away, offering a wide range of shops, supermarkets (including Sainsbury’s, Asda, and Lidl), cafes, and restaurants. Families will appreciate the proximity to excellent local schools, and is also within walking distance and then walks around Bestwood Country Park.
Tenure - Freehold
Council Tax Band - B £1,950
Partner - Emma Cavers
Entrance Hall
Composite front entrance door, laminate floor and doors to
Lounge 12' 6" x 9' 8" (3.81m x 2.95m)
UPVC double glazed window to the front, laminate floor, radiator, stairs to the first floor landing
Kitchen 12' 5" x 9' 8" (3.78m x 2.95m)
Wall, base and drawer units with work surface over, tiled walls and splashbacks, sink/waste/drainer unit with mixer tap over, built-in oven, gas hob and extractor hood over, built-in fridge/freezer, plumbing for automatic washing machine, laminate floor, radiator, UPVC double glazed patio doors to the rear, cupboard housing the gas central heating boiler.
Landing
Radiator, UPVC double glazed window, access to the loft and doors to
Bedroom One 12' 6" x 9' 4" (3.81m x 2.84m)
UPVC double glazed window to the front, radiator and overstairs storage used as a wardrobe.
Bedroom Two 9' 1" x 9' 0" (2.77m x 2.74m)
UPVC double glazed window to the rear, radiator and overstairs storage cupboard.
Bathroom 5' 4" x 5' 9" (1.63m x 1.75m)
Panelled bath with electric shower over, pedestal wash hand basin, low flush w.c, fully tiled walls and splashbacks, tiled floor, UPVC double glazed window, coving to the ceiling, chrome heated towel rail.
Need a mortgage?
We work with Mason Smalley, a 5-star rated mortgage brokerage with dedicated advisors handling everything on your behalf.
Can't find what you are looking for?
Speak with your local agent



