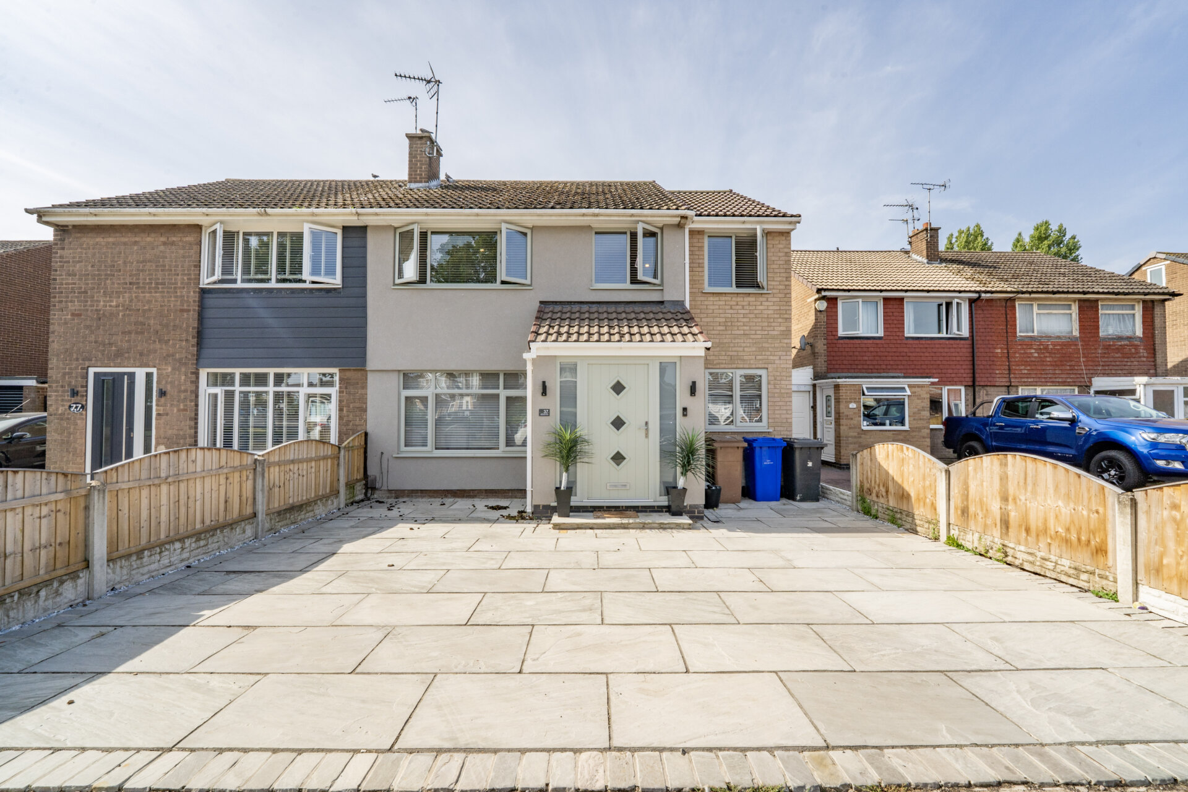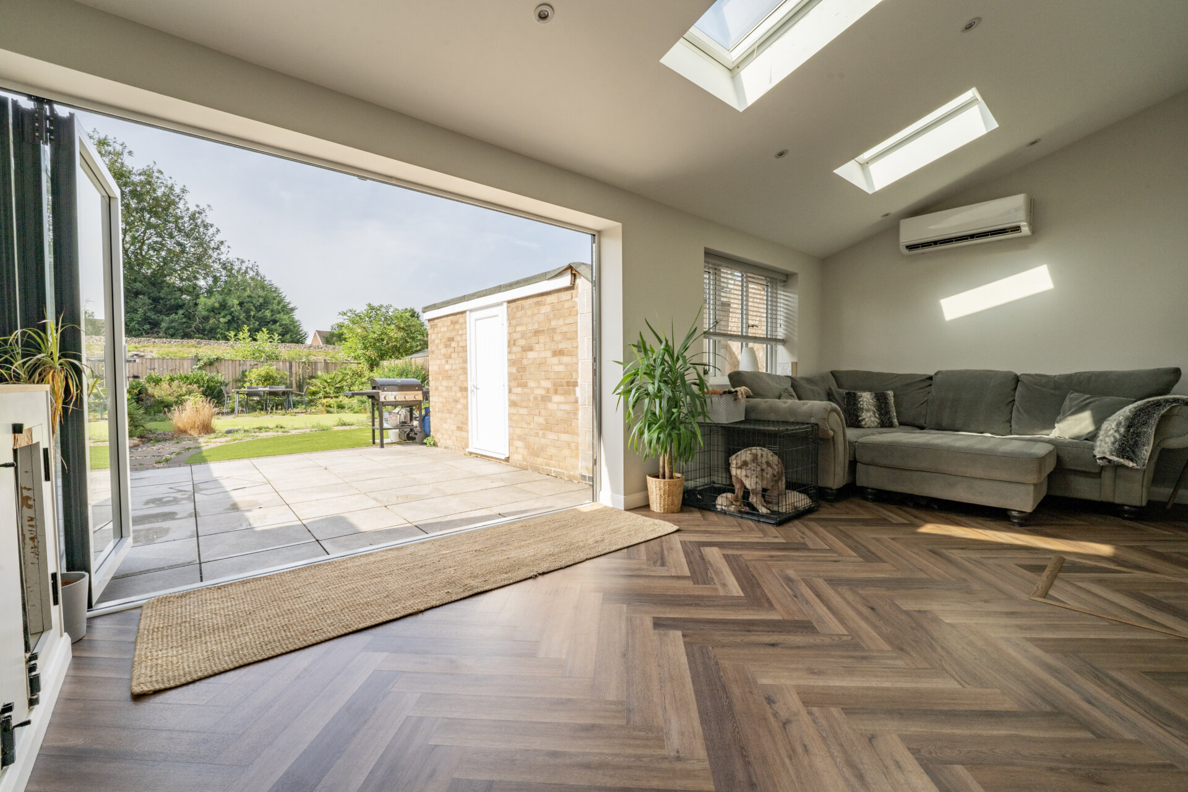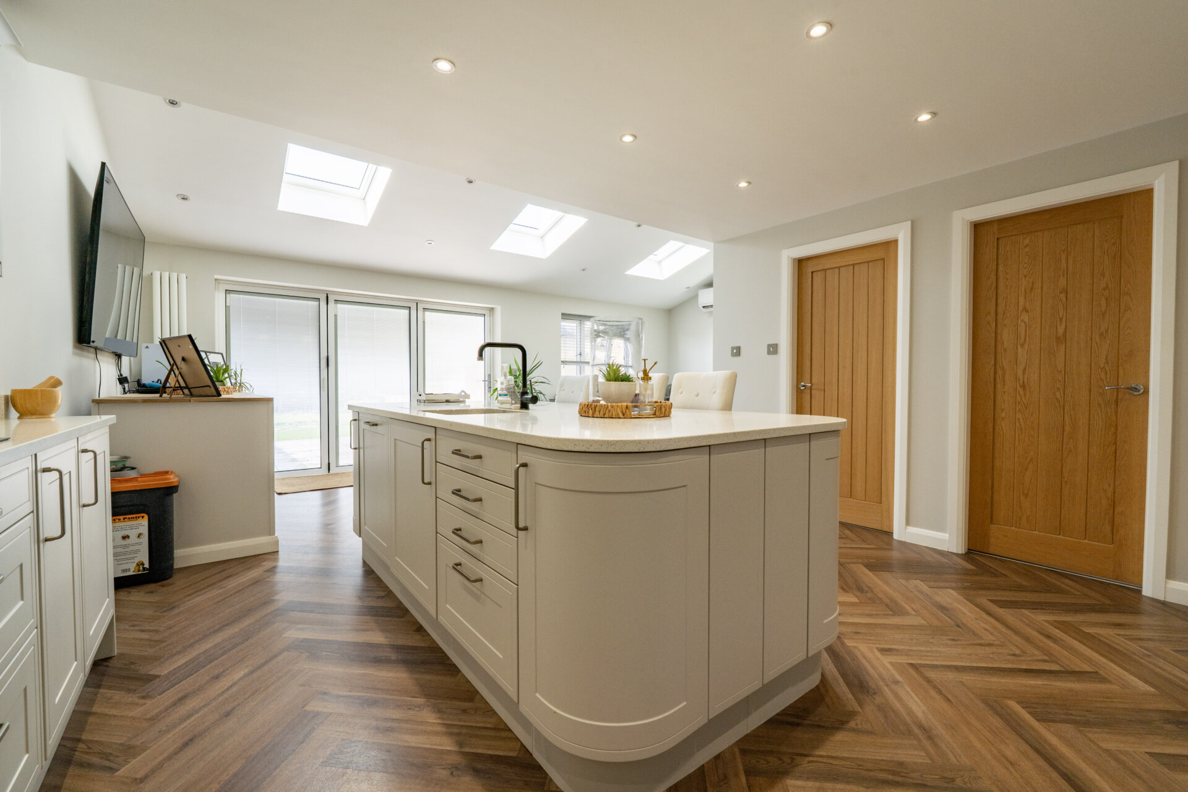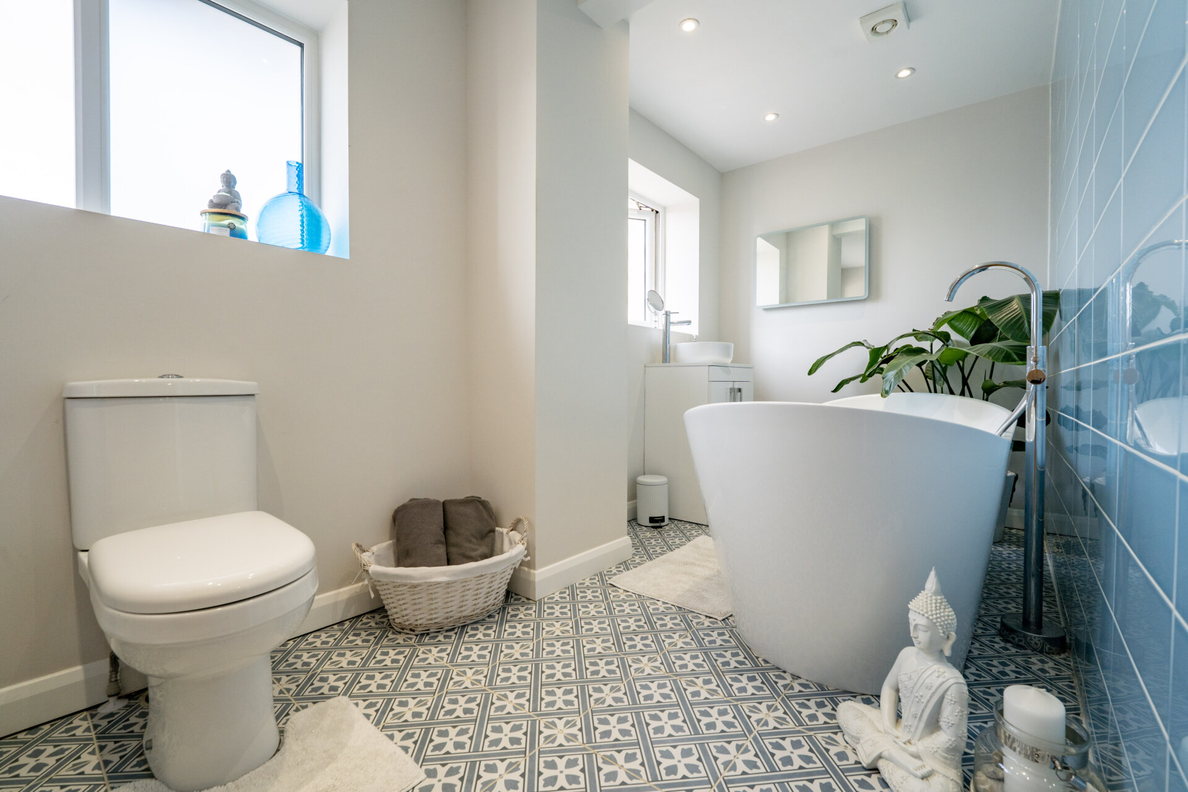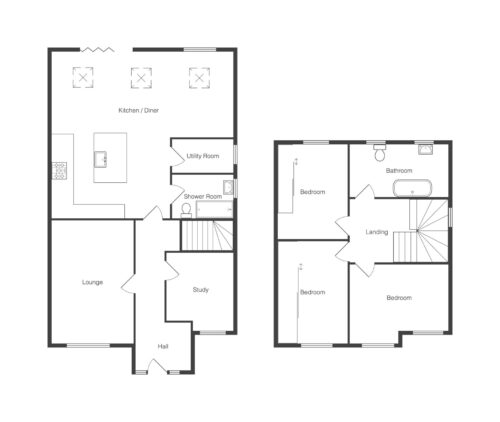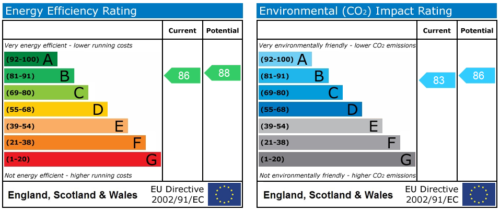Description
Set in the sought-after Dales Estate, this property boasts an extended three DOUBLE bedroom semi-detached layout, offering spacious accommodation for modern living. Embracing comfort and functionality, this home features gas central heating with a new boiler, ensuring warmth during colder months. Enjoy natural light filtering through the double-glazed windows enhancing the living space. The property presents a large entrance hall and two reception rooms at the front.
For those who love to entertain, the open plan living/kitchen/diner at the rear provides a versatile space suitable for various activities. Convenience is key with a ground floor bathroom and a first-floor family bathroom. Additional features include the separate utility room and the enticing prospect of a no upward chain sale. Schedule your viewing any day of the week to experience the charm and potential this property holds.
To complement the interior, the property offers outdoor space designed for relaxation and leisure. Off-road parking for two cars at the front, welcomes you home. Step out onto the patio area leading to two astroturf lawns, surrounded by well-maintained borders brimming with mature shrubs. Meander along the winding path to the expansive garden where another patio area is. The convenience of power sockets in the South west facing garden. As an added bonus, a generous brick store, complete with light and power, provides ample storage options, creating a harmonious blend of comfort and functionality for residents to enjoy.
The property is found only a few minutes drive away from the Asda and Tesco superstores and numerous other retail outlets found in Long Eaton town centre, there are excellent schools for all ages which are within easy walking distance of the property, there are health care and sports facilities including the West Park Leisure Centre and the adjoining playing fields and the excellent transport links include J25 of the M1, Long Eaton and East Midlands Parkway Stations, East Midlands Airport and the A52 and other main roads providing good access to both Nottingham and Derby.
Tenure - Freehold
Council Tax Band - B
Partner - Emma Cavers
Entrance Hall
Composite front entrance door and windows, herringbone luxury flooring, stairs to the first floor landing and doors to
Lounge
UPVC double glazed window to the front, radiator.
Office/Playroom 8' 9" x 8' 3" (2.67m x 2.51m)
UPVC double glazed window, radiator, under stairs storage, spotlights.
Open Plan Living/Kitchen/Diner 22' 4" x 22' 5" (6.81m x 6.83m)
L-Shaped room
Kitchen - Wall, base and drawer units with work surface over, Built-in eye level oven, grill, five point induction hob with extractor hood over, room for American fridge/freezer, Island with storage, sink with mixer tap over, built-in dishwasher, breakfast bar area, x2 vertical modern radiators, spotlights, bi-folding doors to the garden, open to a living space with x3 vellum windows and UPVC double glazed window, herringbone luxury flooring throughout.
Utilty Room 7' 9" x 4' 7" (2.36m x 1.40m)
Plumbing for automatic washing machine, tumble dryer space, chrome heated towel rail, spotlights and UPVC double glazed window.
Shower Room 5' 7" x 7' 9" (1.70m x 2.36m)
Walk-in shower with shower from the mains having a waterfall shower head and a hand held shower head, low flush w.c, sink with storage, chrome heated towel rail, spotlights, extractor fan, tiled floor.
Landing
Access to the loft, UPVC double glazed window and doors to
Bedroom One 13' 3" x 9' 2" (4.04m x 2.79m)
UPVC double glazed window, radiator, built-in wardrobes, coving to the ceiling.
Bedroom Two 10' 8" x 9' 9" (3.25m x 2.97m)
UPVC double glazed window, radiator, built-in wardrobes.
Bedroom Three 10' 3" x 13' 0" (3.12m x 3.96m)
UPVC double glazed window x2, radiator.
Bathroom 12' 8" x 5' 9" (3.86m x 1.75m)
A luxurious suite comprising a free standing bath, walk-in shower cubicle with shower from the mains, low flush w.c, sink with storage, spotlights, extractor fan, tiled floor, tiled walls and splashbacks, chrome heated towel rail, x2 UPVC double glazed windows.
Need a mortgage?
We work with Mason Smalley, a 5-star rated mortgage brokerage with dedicated advisors handling everything on your behalf.
Can't find what you are looking for?
Speak with your local agent