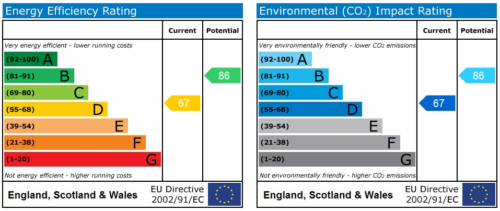-
Asking price
£239,950 OIRO -
Bathrooms
1
-
Bedrooms
3
Description
Hortons are delighted to introduce this wonderful three-bedroom semi-detached home which offers an ideal family home for those seeking comfort and convenience. The property boasts a charming kerb appeal, with stunning, well-established gardens to both the front and rear, creating a picturesque setting. Step inside to discover a recently redecorated interior, featuring a newly refitted bathroom, ensuring modern comfort and style. With the added advantage of no upward chain, this property is ready to welcome its new owners with open arms. Situated within walking distance to schools, bus stops, and commute links, residents will enjoy easy access to all essential amenities, including the tram system, leisure centre, doctors, and dentists.
Outside, prepare to be impressed with its attractive landscaping and ample parking space. The front of the house presents a hardstanding driveway with room for two cars, leading to a single garage equipped with power and lighting. The garage's double doors provide convenient access, while the well-manicured lawn and charming flower and shrubbery borders add to the property's charm. A side gate offers access to the generous rear garden, a true oasis of tranquillity and beauty. The rear garden is a haven for relaxation, with its lush greenery and thoughtful landscaping creating a serene escape for residents to enjoy. Whether hosting family gatherings or simply unwinding after a long day, the outdoor space of this property offers endless possibilities for enjoyment and leisure. Don't miss the opportunity to make this stunning property yours and embrace the peaceful lifestyle it offers in a prime location.
The property in brief comprises: Entrance Hallway, Lounge, open plan kitchen dining room, stairs and landing, three good size bedrooms and a modern refitted four piece bathroom suite. Gas central heating and double glazed.
Location- Situated in the town of Hucknall which offers excellent tram, bus and train links into Nottingham as well as good road links to junction 26 and junction 27 of the M1. The town offers a variety of primary schools, two secondary schools, leisure centre and a selection of doctors and dental practices. With town centre offering a cinema, library and selection of coffee shops and bars.
Services:
All mains services are available and connected. The property has mains gas central heating
Property information:
Boiler - Gas central heating
Tenure:
Freehold
Viewing information:
Accompanied Viewings are available 7 days a week.
Partner Agent - Nicole Beales contact nicole@hortons.co or 07561100839
Important Information:
Making An Offer - As part of our service to our Vendors we ensure that all potential buyers are in a position to proceed with any offer they make and would therefore ask any potential purchaser to speak with our Mortgage Advisor to discuss and establish how they intend to fund their purchase. Additionally we can offer Independent Financial Advice and are able to source mortgages from the whole of the market helping you secure the best possible deal and potentially saving you money. If you are making a cash offer we will ask you to confirm the source and availability of your funds in order for us to present your offer in the best possible light to our Vendor.
Property Particulars: Although we endeavour to ensure the accuracy of property details we have not tested any services heating plumbing equipment or apparatus fixtures or fittings and no guarantee can be given or implied that they are connected in working order or fit for purpose. We may not have had sight of legal documentation confirming tenure or other details and any references made are based upon information supplied in good faith by the Vendor.
Entrance Hallway 15' 4" x 5' 9" (4.67m x 1.75m)
Double glazed door to enter with double glazed windows to either side, under stair storage, radiator and stairs ascending.
Lounge 16' 4" x 10' 5" (4.98m x 3.18m)
A bright and spacious lounge with double glazed bay window to the front elevation, new refitted carpet flooring, chimney breast with feature fire and surround , recess alcoves to either side and radiator.
Kitchen Diner 17' 0" x 9' 2" (5.18m x 2.79m)
An open plan kitchen diner with a range of wall and base units with round top work surfaces, inset sink and drainer with mixer tap over, double glazed window to the rear elevation, space for washing machine, fridge freezer, under stair storage, double glazed door to the left elevation. Open to Dining area with continued base units with carpet flooring, double glazed patio doors to the rear.
Stairs and Landing 10' 6" x 8' 3" (3.20m x 2.51m)
New carpet flooring to both the stairs and landing, with balustrade and double glazed window to the left elevation, airing cupboard and doors to
Bathroom 7' 8" x 5' 8" (2.34m x 1.73m)
An updated four piece bathroom suite comprising of a walk in corner shower cubicle with electric shower over, panelled bath with mixer, low flush wc, vanity unit with inset wash hand basin, tiled walls and opaque double glazed window to the rear elevation.
Bedroom Two 10' 9" x 8' 9" (3.28m x 2.67m)
A great double bedroom with new carpet flooring, double fitted wardrobe, radiator and double glazed window to the rear elevation.
Bedroom One 11' 0" x 10' 5" (3.35m x 3.18m)
A bright double bedroom with double glazed window to the front elevation, new carpet flooring, radiator and fitted double wardrobe.
Bedroom Three 7' 1" x 6' 4" (2.16m x 1.93m)
A good size single bedroom with new fitted carpet flooring, double glazed window to the front elevation.
Attic/Loft
Access via loft hatch with fitted ladder and part boarding.
Need a mortgage?
We work with Mason Smalley, a 5-star rated mortgage brokerage with dedicated advisors handling everything on your behalf.
Can't find what you are looking for?
Speak with your local agent




