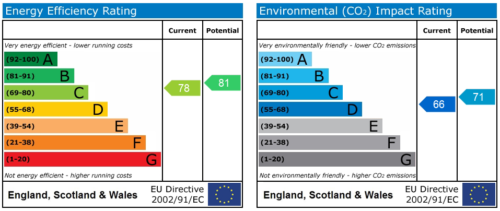-
Asking price
£169,500 OIRO -
Bathrooms
2
-
Bedrooms
2
Description
This stunning two-bedroom, third-floor apartment boasts modern elegance and convenience in the heart of Sandiacre. The property features a sleek new kitchen and bathrooms, complete with built-in appliances for added functionality. Residents will appreciate the electric blinds on the windows, easily controlled via an app for optimal comfort and privacy. The master bedroom includes a luxurious en-suite bathroom, while the lift and staircase provide convenient access to the third-floor location. With one allocated parking space, you'll never have to worry about finding a spot. Enjoy the picturesque views of the surrounding area, as this apartment is ideally situated near local amenities and facilities, making it the perfect place to call home. Viewings are available seven days a week for your convenience. Whether you're unloading groceries or returning home after a busy day, knowing you have a designated parking spot waiting for you is a welcome amenity.
Embrace the tranquillity of the neighbourhood while still being just a stone's throw away from shops, restaurants, and other essentials. Don't miss your chance to make this modern apartment with fantastic views your new home. Contact us today to arrange a viewing and experience the comfort and convenience this property has to offer.
Agent's Note - It is understood that the property is held on a leasehold term of 250 years from 2006 with approximately 230 years remaining. It is understood that the ground rent is £33 per month and the annual service charge up until the end of March 2025 is £4195.82. We ask that you confirm this information with your solicitor prior to completion.
Tenure - Leasehold
Partner - Emma Cavers
Entrance Hall
Modern electric storage heater, door to airing cupboard housing the water tank and there is plumbing for an automatic washing machine here, spot lights and doors to
Lounge/Kitchen 16' 0" x 17' 0" (4.88m x 5.18m)
TV point, Karndean floor and open to the Kitchen
Kitchen
Modern navy blue wall, base and drawer units with wood work surface over, sink with mixer tap over, splashbacks, 'Smeg' built-in fridge, freezer, dishwasher, oven, induction hob and extractor hood over, bin waste drawer, built-in microwave, exposed brick wall, x2 windows with electric blinds controlled via an app and spotlights.
Bedroom One 16' 0" x 18' 0" (4.88m x 5.49m)
Window with electric blind controlled via an app, modern electric storage heater, spot lights, telephone point and door to
En-Suite 7' 0" x 4' 0" (2.13m x 1.22m)
Walk-in shower cubicle with shower form the mains, low flush w.c, sink, fully tiled walls and splashbacks, tiled floor, chrome heated towel rail, extractor fan, spotlights.
Bedroom Two 13' 0" x 8' 11" (3.96m x 2.72m)
Window with electric blind controlled via an app, spotlights, modern electric heater
Bathroom 7' 0" x 5' 0" (2.13m x 1.52m)
Bath with shower over, low flush w.c, sink, fully tiled walls and splashbacks, tiled floor, chrome heated towel rail, spotlights, extractor fan, inset shelf.
Disclaimer
In accordance with current legal requirements, all prospective purchasers are required to undergo an Anti-Money Laundering (AML) check. An administration fee of £40 per property will apply. This fee is payable after an offer has been accepted and must be settled before a memorandum of sale can be issued.Need a mortgage?
We work with Mason Smalley, a 5-star rated mortgage brokerage with dedicated advisors handling everything on your behalf.
Can't find what you are looking for?
Speak with your local agent




