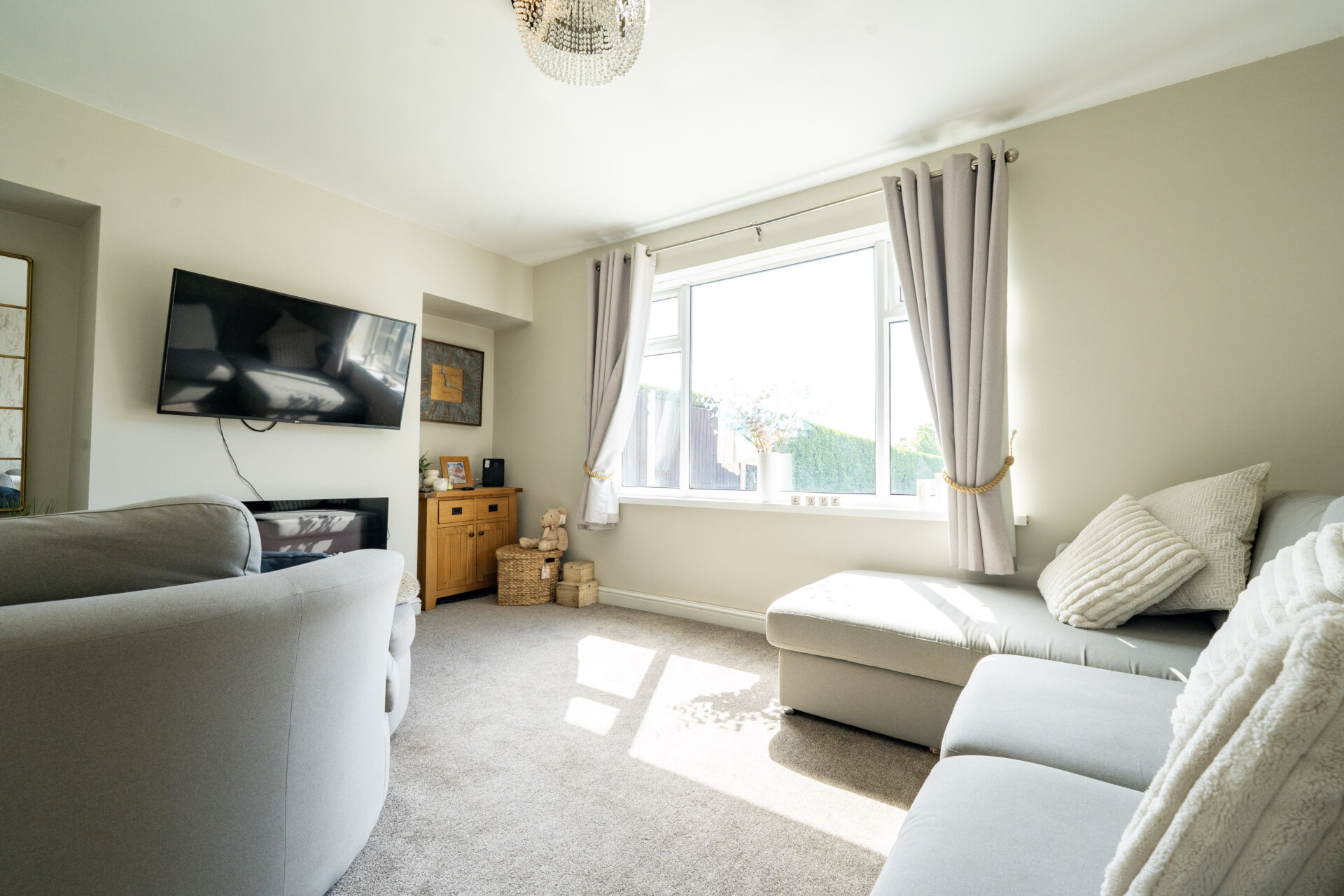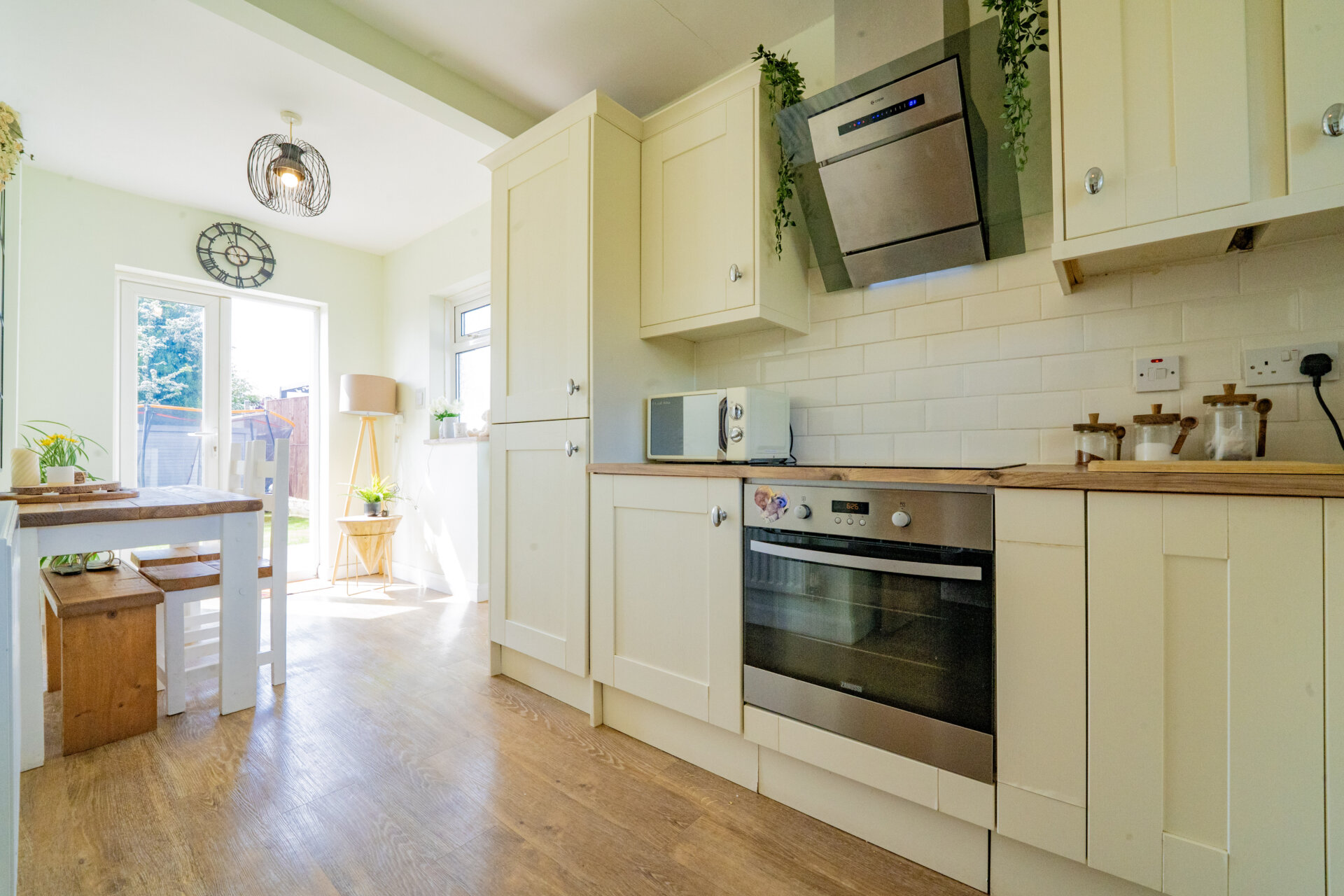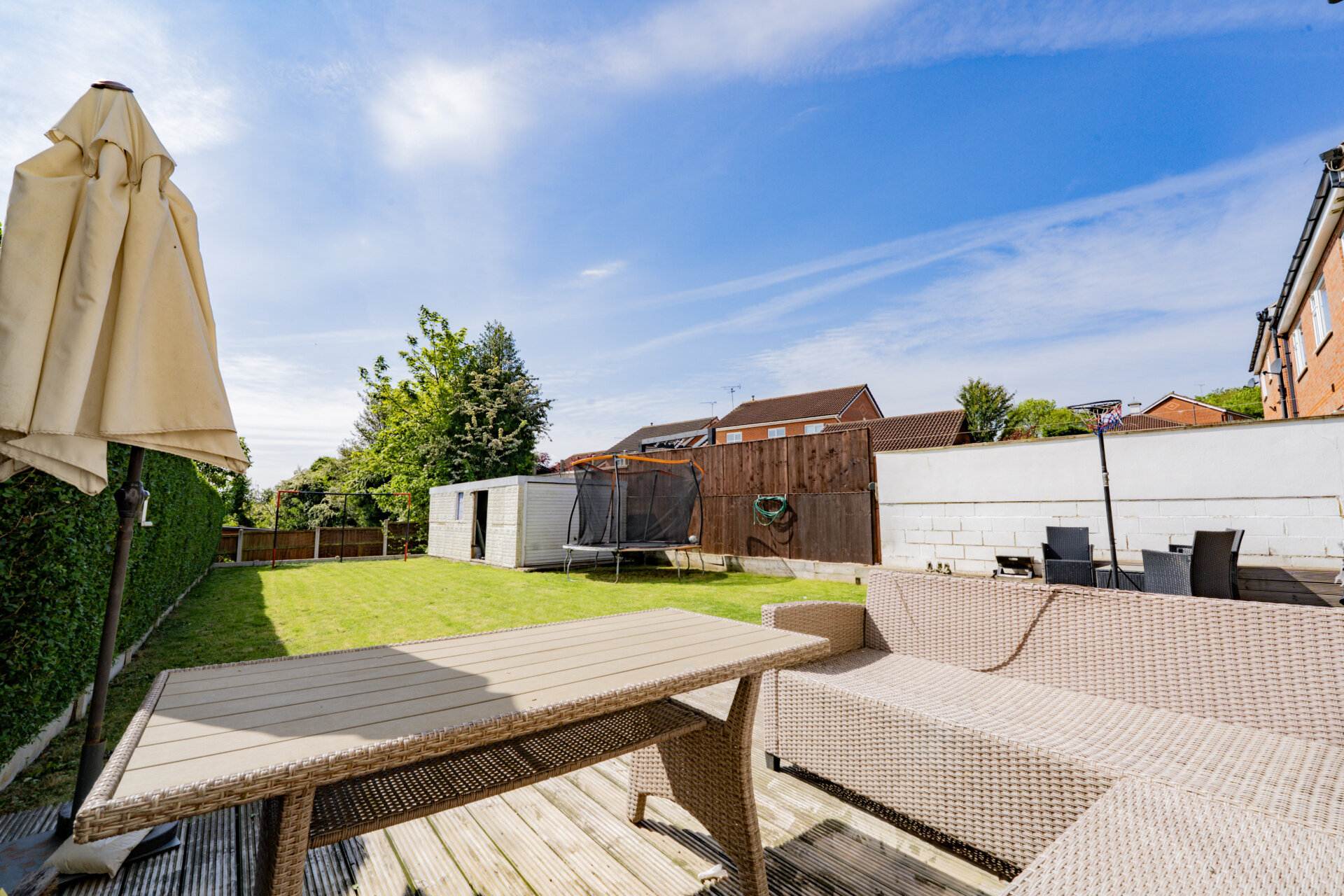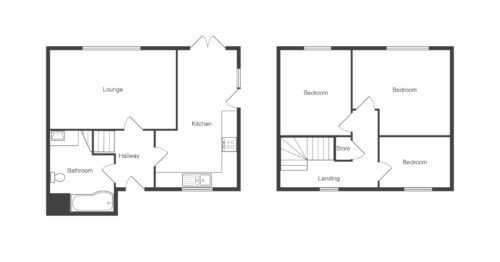-
Asking price
£240,000 OIRO -
Bathrooms
1
-
Bedrooms
3
Description
Nestled in a sought-after residential area, this charming 3 bedroom semi-detached house presents an excellent opportunity for first-time buyers or families looking to make their next move. Boasting a convenient location with no upward chain, this property offers easy access to local schools within walking distance. Situated on a generous plot, this home provides ample space for potential extension if desired. The property features off-road parking and a garage, catering to modern family needs. Viewings are available seven days a week, ensuring flexibility for interested parties to explore this inviting property.
A front garden, tastefully bordered by a hedge, offers off-road parking complemented by a lawn. The side elevation provides valuable access for potential extension opportunities, opening up the potential for further development (subject to necessary planning permissions). The rear garden beckons with immediate decking leading to a spacious lawn. The garden is securely enclosed by a combination of fencing and hedges, ensuring privacy and tranquillity for residents. The property includes ample parking space for 2/3 vehicles, with a garage situated at the rear of the garden.
Situated in the original Sandiacre Town, an established suburb, the house is within walking distance of Cloudside Junior School and is ideally placed for Friesland School and Stoney Cloud nature reserve. For those wishing to commute the area is served by good road networks and the property is within an short drive of the A52 for Nottingham, Derby and Junction 25 of the M1 Motorway.
Offered for sale with immediate vacant possession, the property is ideally suited to the first time buyer or young family.
Tenure - Freehold
Partner - Emma Cavers
Entrance Hall
Stairs to the first floor landing, composite front entrance door and doors to
Lounge 15' 9" x 10' 9" (4.80m x 3.28m)
UPVC double glazed window, electric fire and radiator.
Dining Kitchen 18' 3" x 9' 5" (5.56m x 2.87m)
Wall, base and drawer units with work surface over, ceramic sink with waste, drainer and swan mixer tap over, tiled walls and splashbacks, built-in fridge/freezer, built-in oven, induction hob and extractor hood over, plumbing for automatic washing machine, karndene floor, radiator, UPVC double glazed window to the front and side, side rear exit door and patio doors to the rear garden.
Bathroom 10' 9" x 6' 5" (3.28m x 1.96m)
P-shape bath with shower from the mains having a waterfall shower head and hand held shower head, low flush w.c, vanity unit with sink and storage, splashbacks, chrome heated towel rail, tiled floor, spotlights, UPVC double glazed window to the front.
Landing
UPVC double glazed window, storage cupboard, access to the loft and doors to.
Bedroom One 13' 3" x 11' 4" (4.04m x 3.45m)
UPVC double glazed window to the rear, radiator.
Bedroom Two 11' 0" x 8' 9" (3.35m x 2.67m)
UPVC double glazed window to the rear, radiator.
Bedroom Three 9' 4" x 6' 4" (2.84m x 1.93m)
UPVC double glazed window to the front, radiator.
Need a mortgage?
We work with Mason Smalley, a 5-star rated mortgage brokerage with dedicated advisors handling everything on your behalf.
Can't find what you are looking for?
Speak with your local agent




